5535 Palmyra Avenue, Las Vegas, NV 89146
-
Listed Price :
$899,999
-
Beds :
5
-
Baths :
3
-
Property Size :
2,831 sqft
-
Year Built :
1987

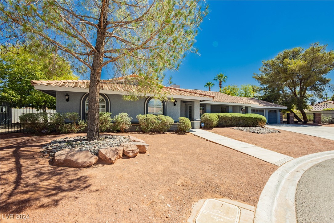
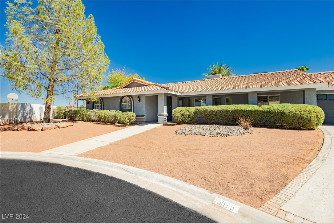
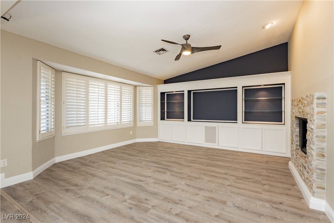
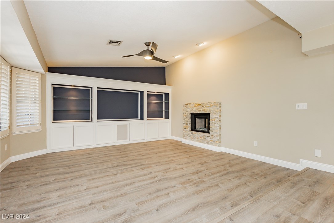
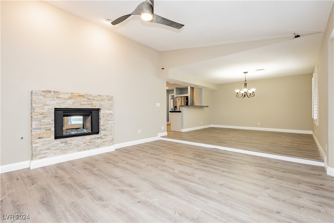
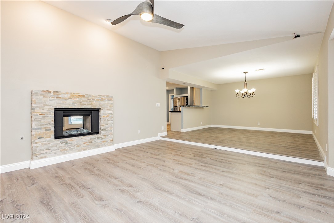
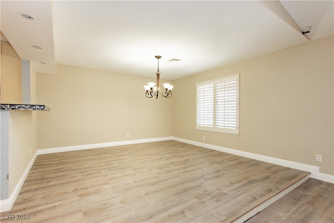
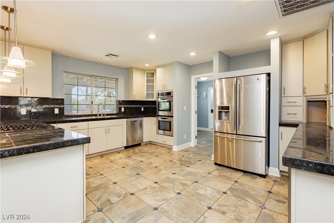
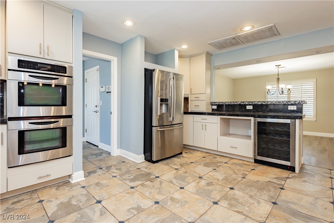
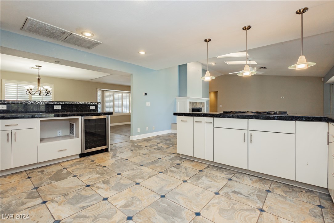
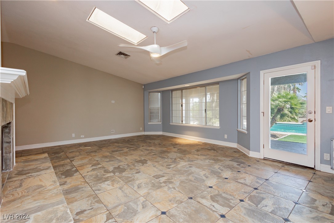
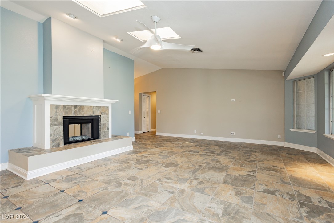
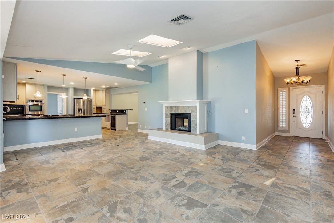
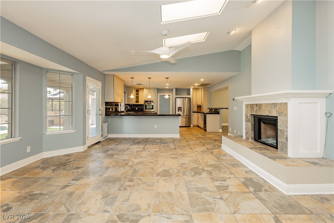
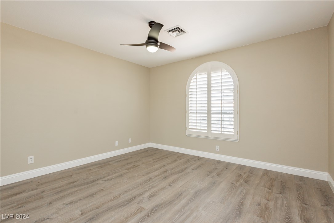
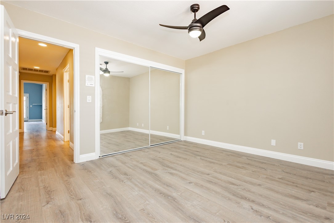
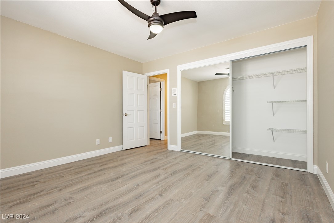
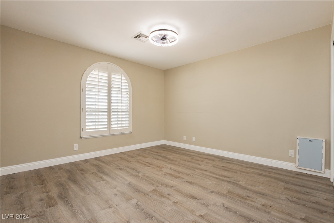
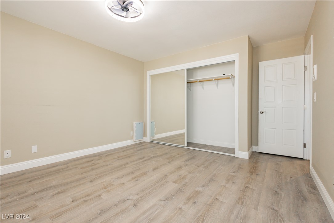
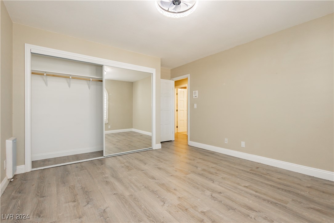
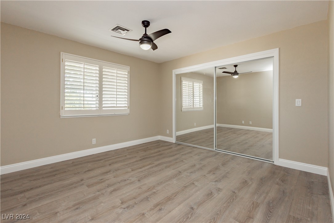
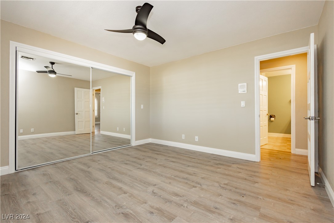
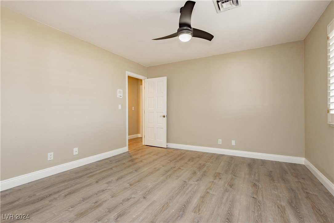
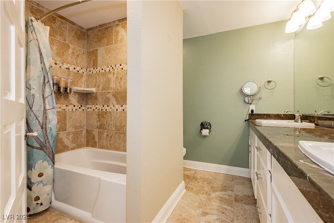
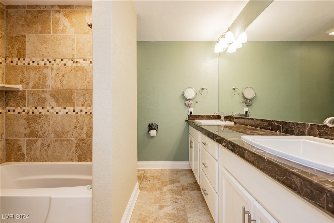
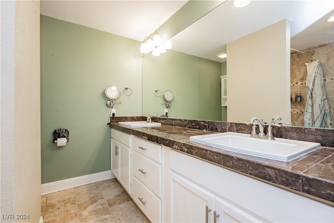
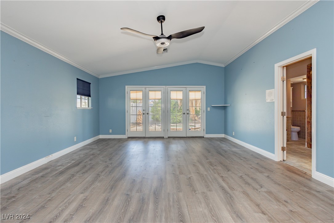
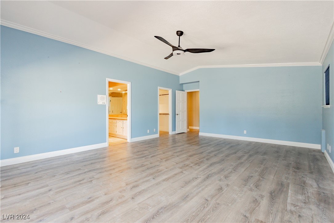
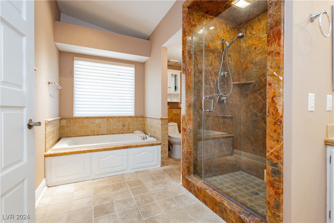
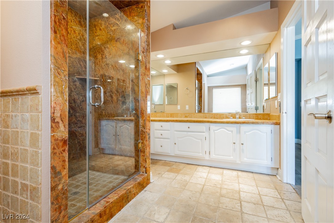
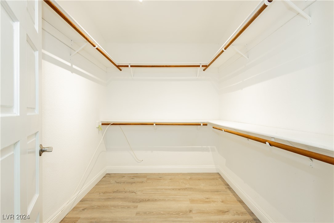
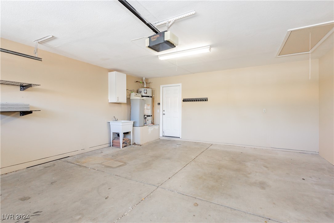
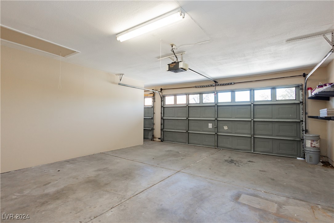
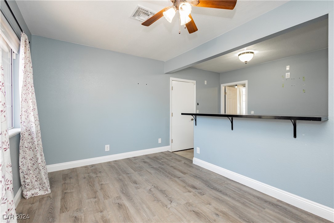
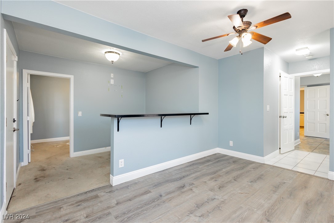
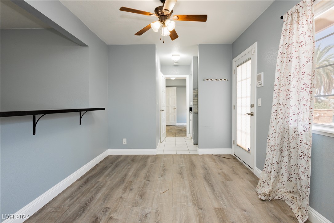
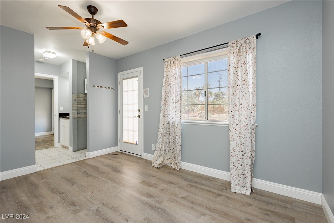
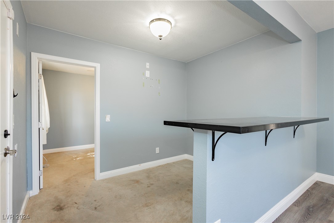
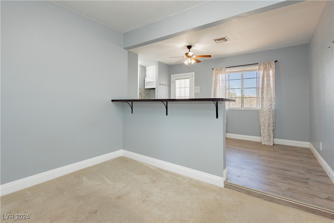
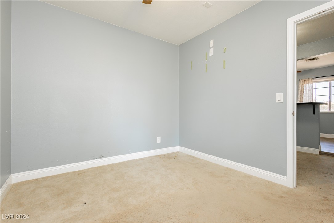
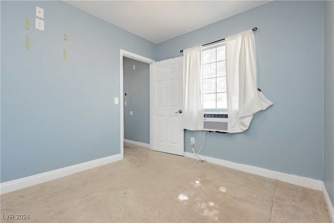
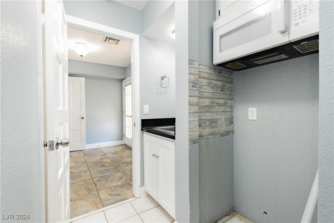
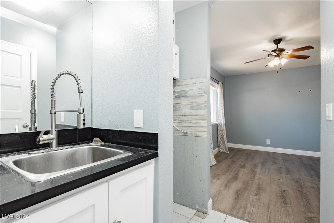
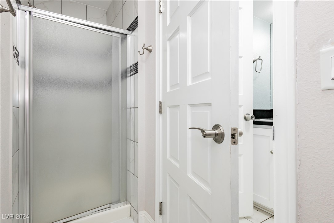
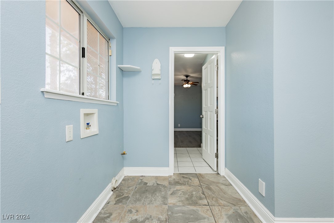
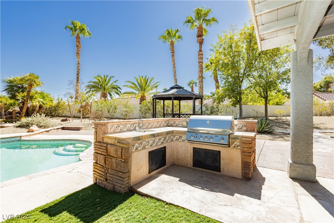
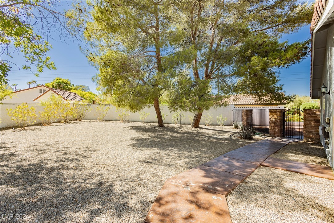
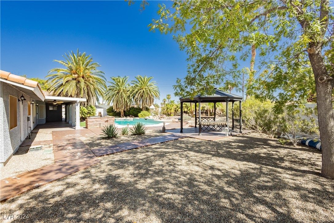
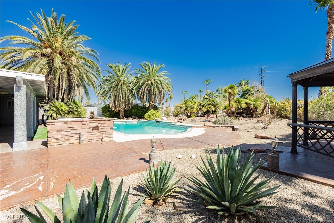
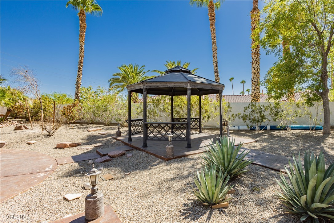
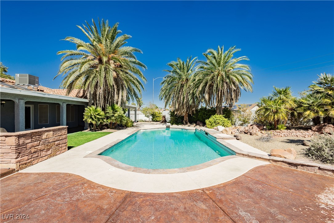
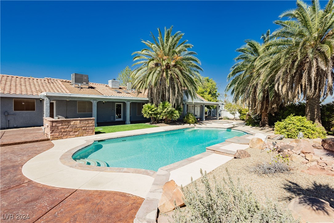
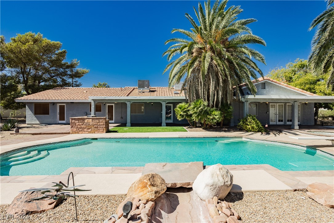
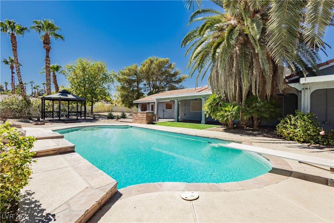
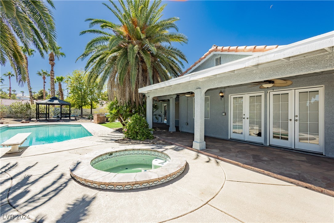
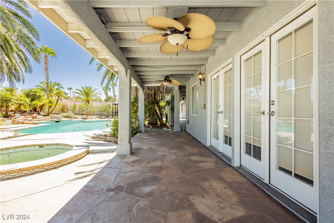
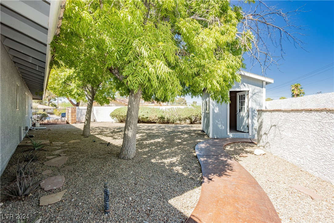
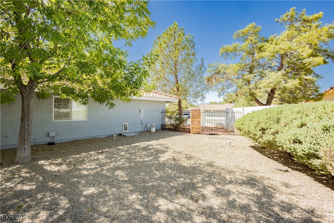
Property Description
Beautiful Single story home located in a cul de sac on an oversized lot! Spacious floor plan with vaulted ceilings, a lot of natural light including sky lights. Custom pool/spa complete with a resort style backyard including a built in bbq, gazebo, covered patio with ceiling fans and a custom built storage shed complete with windows and locking door. This home has 5 bedrooms including the 5th bedroom that can be used as a multi gen/ mother in law suite area with its own private entrance to the home, its own kitchen area and full bathroom. The spacious kitchen area has granite counter tops, double ovens, wine fridge and custom cabinets.The primary suite is upgraded with crown molding, French doors that open to the backyard and a private bathroom that includes a separate tub and shower with a heat lamp. All bedrooms include ceiling fans and oversized closets, shutters and window coverings throughout, intercom system, solar screens, new custom skylights just installed and so much more!
Interior Features
| Laundry Information |
| Location(s) |
Gas Dryer Hookup, Main Level |
| Bedroom Information |
| Bedrooms |
5 |
| Bathroom Information |
| Bathrooms |
3 |
| Flooring Information |
| Material |
Ceramic Tile, Other |
| Interior Information |
| Features |
Bedroom on Main Level, Ceiling Fan(s), Primary Downstairs, Skylights, Window Treatments |
| Cooling Type |
Central Air, Electric |
Listing Information
| Address |
5535 Palmyra Avenue |
| City |
Las Vegas |
| State |
NV |
| Zip |
89146 |
| County |
Clark |
| Listing Agent |
Staci Regits DRE #S.0055631 |
| Courtesy Of |
Compass Realty & Management |
| List Price |
$899,999 |
| Status |
Active |
| Type |
Residential |
| Subtype |
Single Family Residence |
| Structure Size |
2,831 |
| Lot Size |
20,909 |
| Year Built |
1987 |
Listing information courtesy of: Staci Regits, Compass Realty & Management. *Based on information from the Association of REALTORS/Multiple Listing as of Oct 11th, 2024 at 3:36 PM and/or other sources. Display of MLS data is deemed reliable but is not guaranteed accurate by the MLS. All data, including all measurements and calculations of area, is obtained from various sources and has not been, and will not be, verified by broker or MLS. All information should be independently reviewed and verified for accuracy. Properties may or may not be listed by the office/agent presenting the information.



























































