11004 Rusty Ray Drive, #0, Las Vegas, NV 89135
-
Listed Price :
$2,200/month
-
Beds :
3
-
Baths :
3
-
Property Size :
1,772 sqft
-
Year Built :
2002
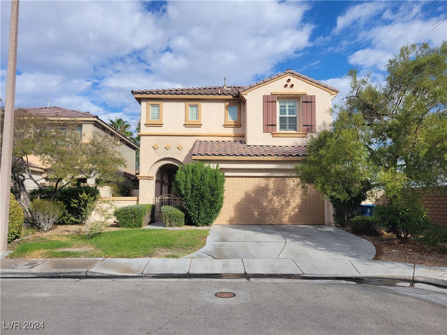
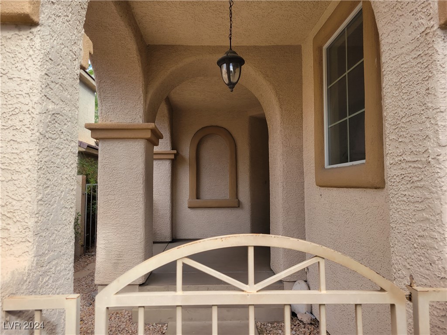
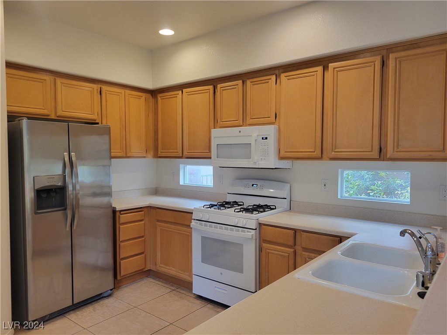
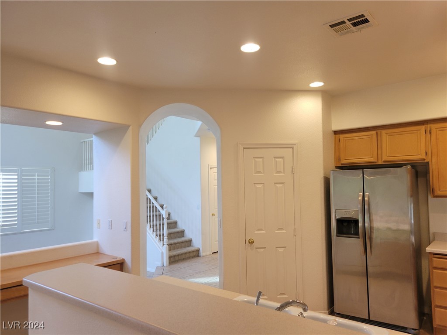
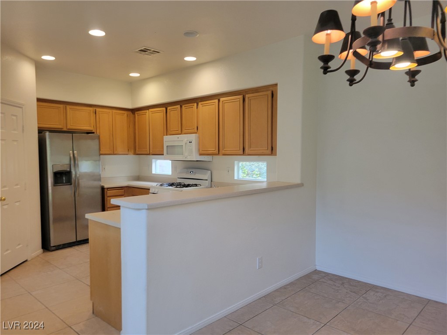
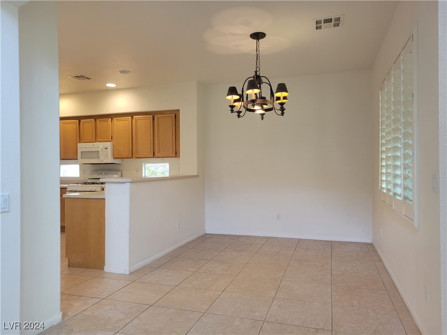
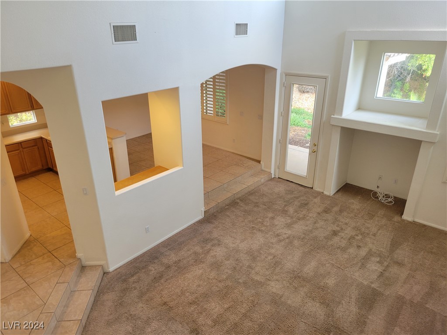
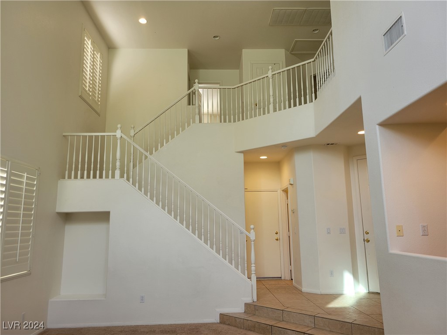
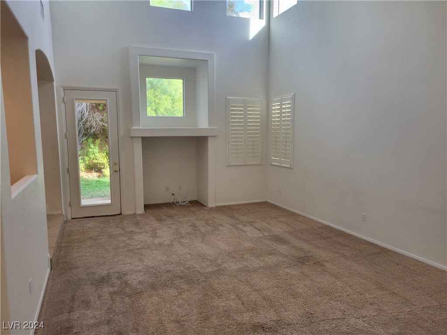
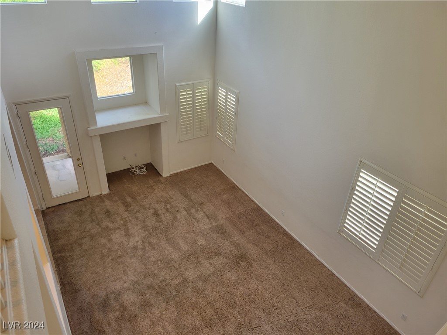
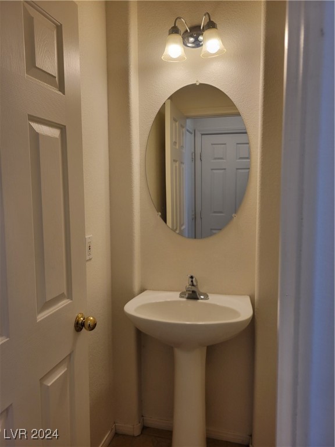
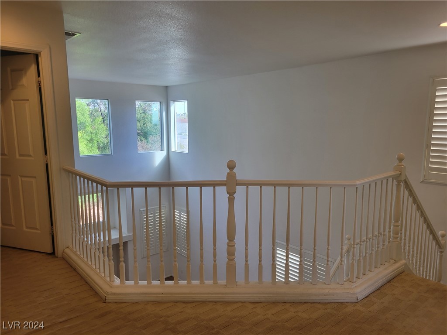
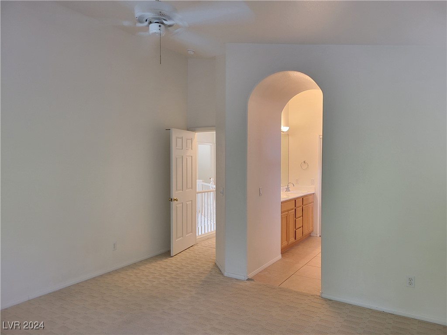
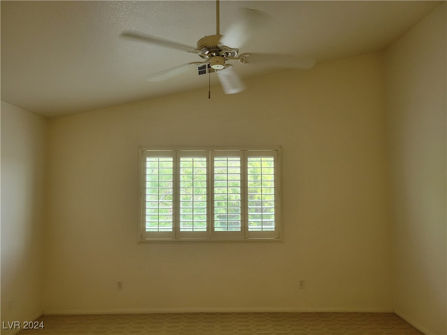
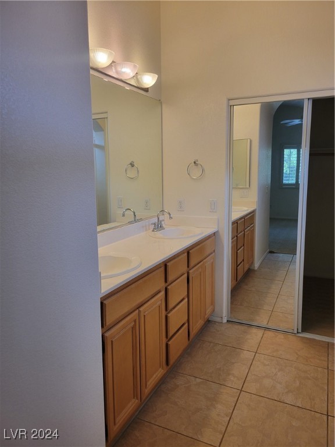
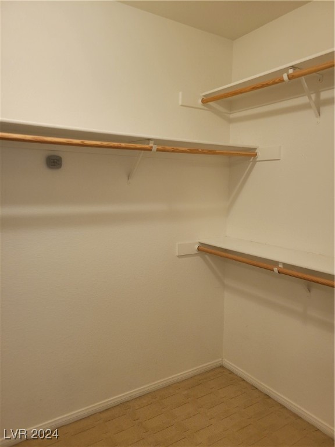
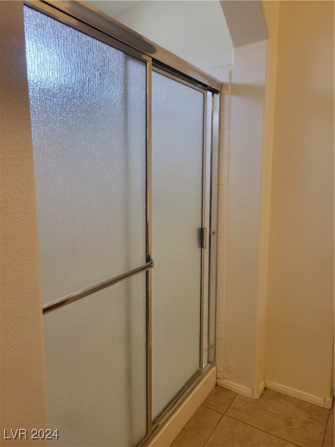
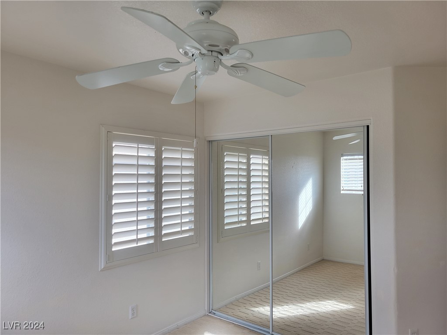
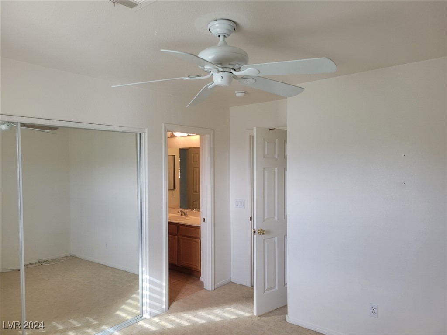
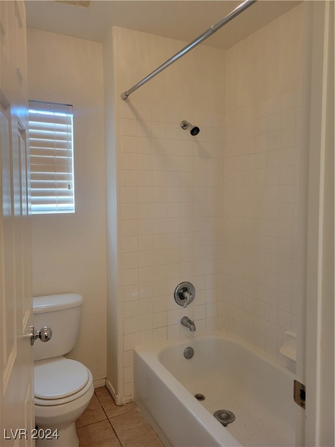
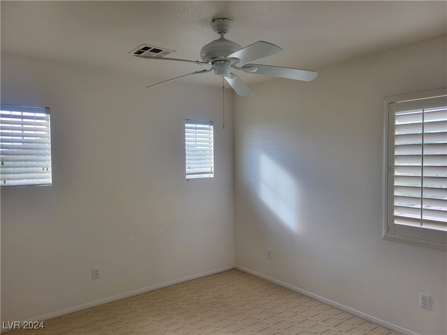
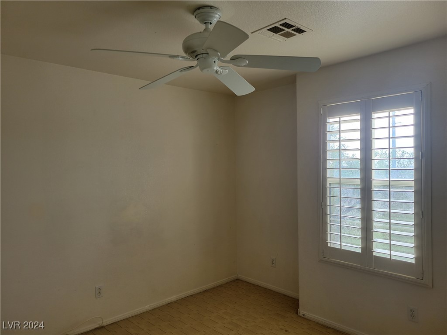
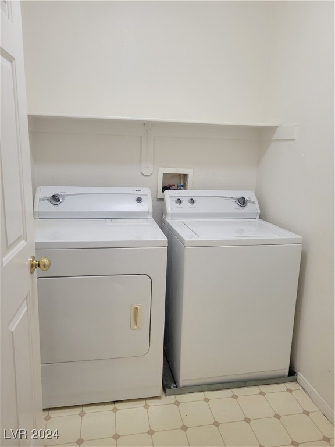
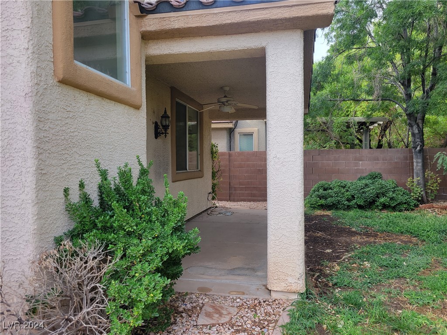
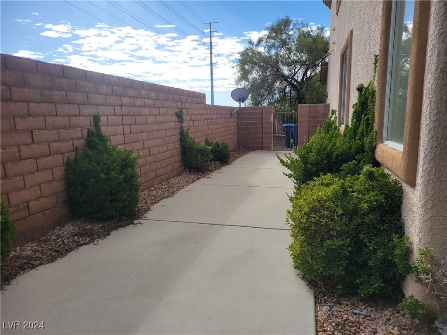
Property Description
Lovely 3 bedroom w/vaulted ceilings, courtyard entry, sunken living room in Summerlin. Kitchen has breakfast bar w tile floors extended thru bath and traffic areas. Separate dining area plus desk off the kitchen. Ceiling fans thru out the home and all bedrooms have mirrored closet doors. Primary bedroom has walk in closet plus ceiling fan. Laundry located on 2nd floor w both W/D included. Covered patio in back. Home located at the end of cul-de-sac. Must see! 1 year lease minimum. Restrictions: Non Smoking, pets considered case by case. Renters insurance & utility transfer mandatory before move in. In addition to rent, tenant pays $29.99 RPB, $20/trash & $25/sewer. All NWPM residents can enroll in the Resident Benefits Package (RBP) which includes HVAC air filter delivery, positive credit reporting with timely rent payments, $1M Identity Protection, move-in utility concierge service, rewards program, and much more!
Interior Features
| Laundry Information |
| Location(s) |
Gas Dryer Hookup, Laundry Room, Upper Level |
| Bedroom Information |
| Bedrooms |
3 |
| Bathroom Information |
| Bathrooms |
3 |
| Flooring Information |
| Material |
Carpet, Ceramic Tile |
| Interior Information |
| Cooling Type |
Central Air, Electric |
Listing Information
| Address |
11004 Rusty Ray Drive, #0 |
| City |
Las Vegas |
| State |
NV |
| Zip |
89135 |
| County |
Clark |
| Listing Agent |
Kayli Jacob DRE #S.0059450 |
| Courtesy Of |
New West Property Management |
| List Price |
$2,200/month |
| Status |
Active |
| Type |
Residential Lease |
| Subtype |
Single Family Residence |
| Structure Size |
1,772 |
| Lot Size |
6,098 |
| Year Built |
2002 |
Listing information courtesy of: Kayli Jacob, New West Property Management. *Based on information from the Association of REALTORS/Multiple Listing as of Sep 19th, 2024 at 9:00 PM and/or other sources. Display of MLS data is deemed reliable but is not guaranteed accurate by the MLS. All data, including all measurements and calculations of area, is obtained from various sources and has not been, and will not be, verified by broker or MLS. All information should be independently reviewed and verified for accuracy. Properties may or may not be listed by the office/agent presenting the information.

























