1805 Prichard Avenue, Henderson, NV 89052
-
Listed Price :
$959,000
-
Beds :
2
-
Baths :
3
-
Property Size :
2,988 sqft
-
Year Built :
2001
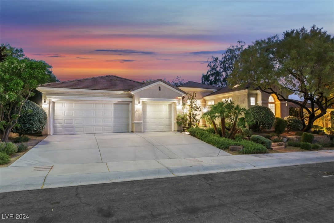
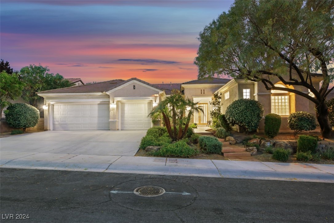
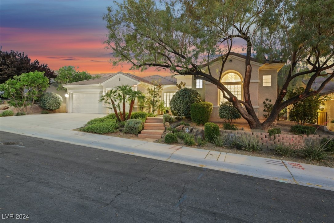
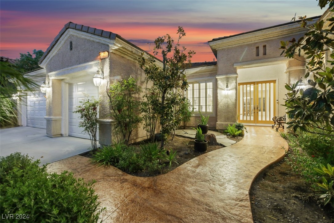
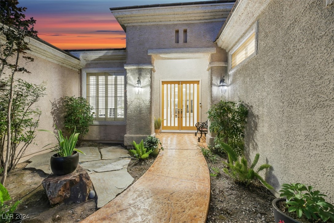
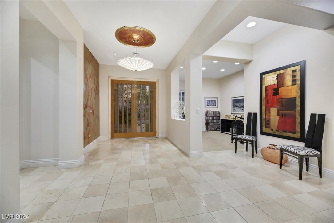
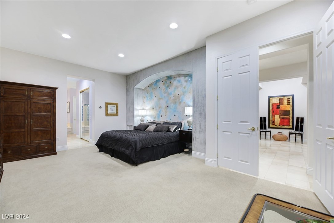
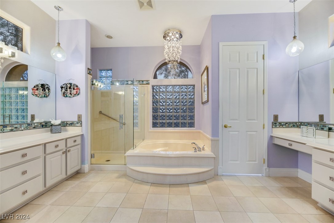
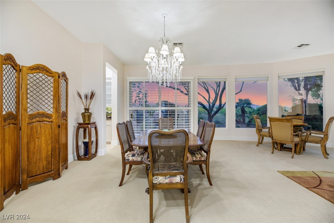
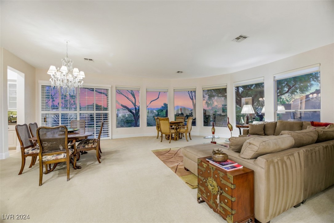
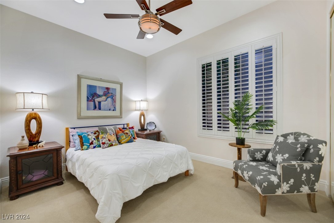
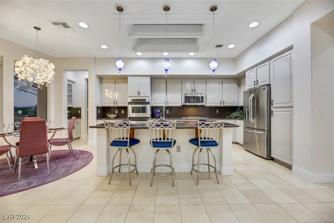
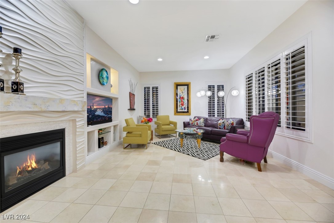
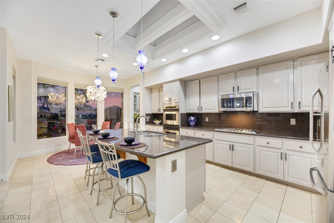
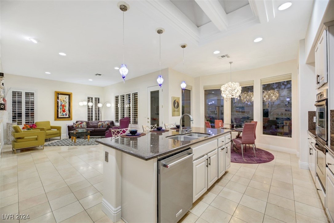
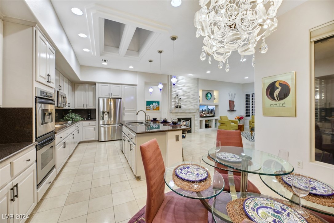
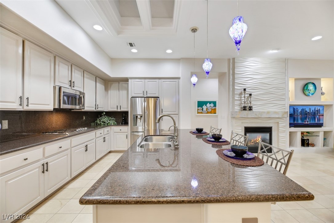
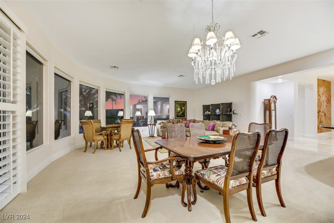
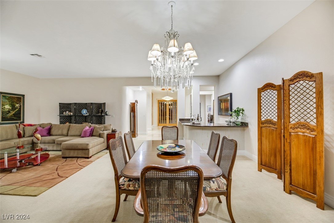
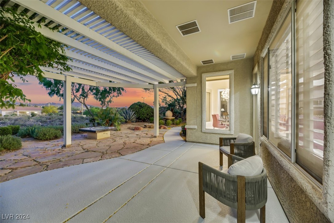
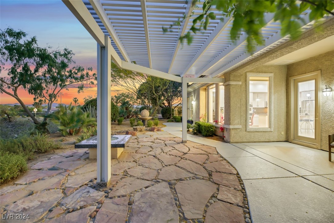
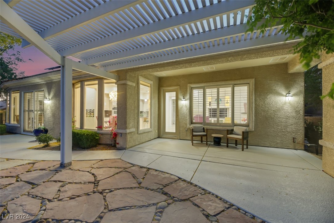
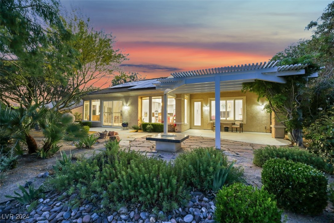
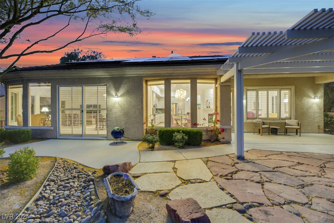
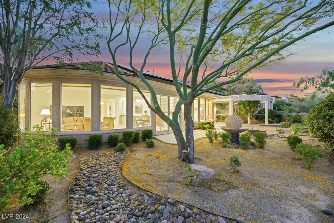
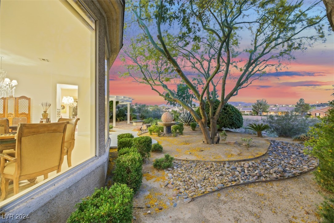
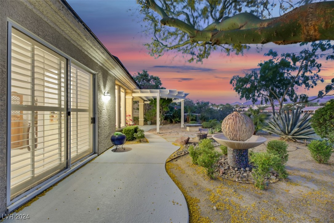
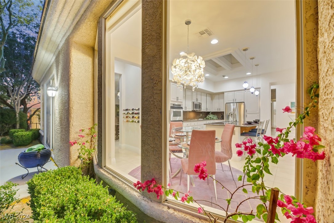
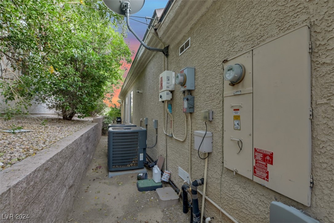
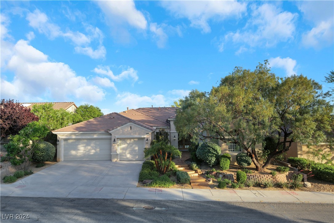
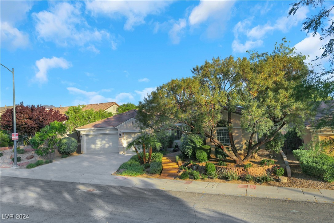
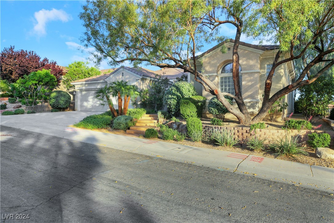
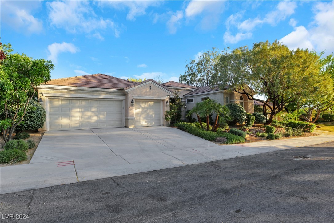
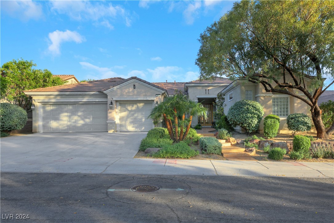
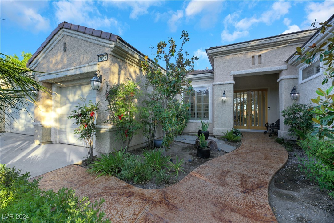
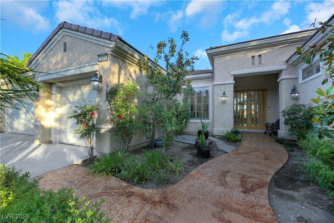
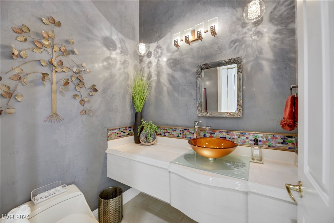
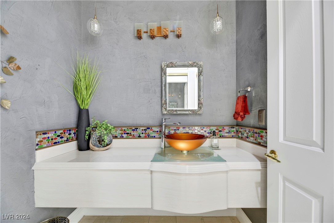
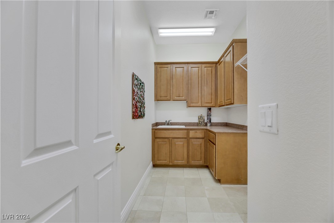
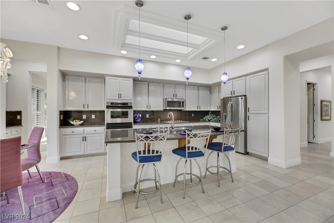
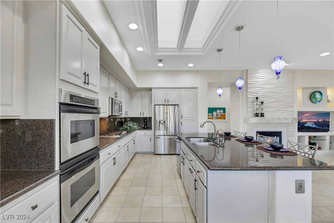
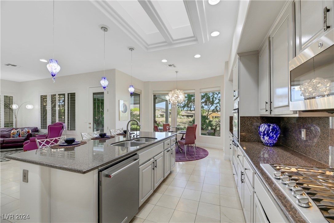
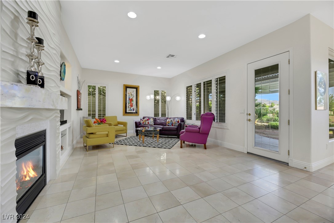
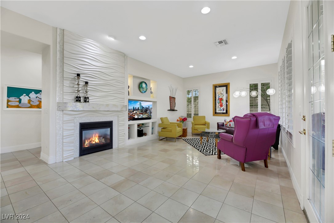
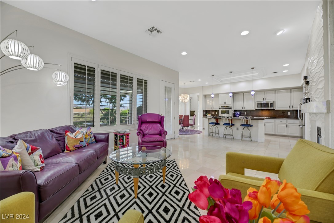
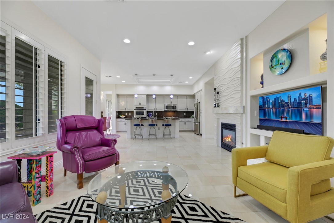
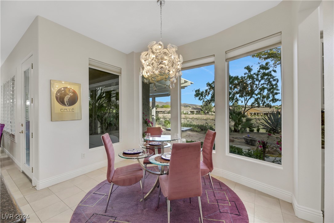
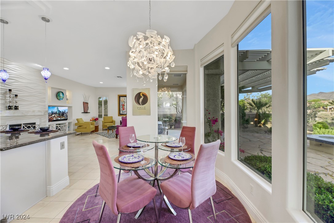
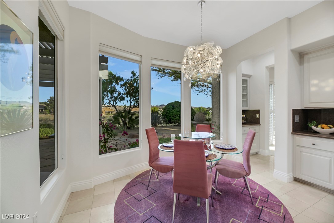
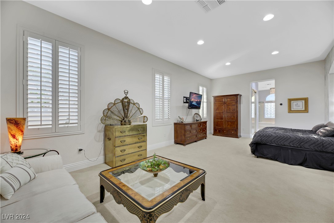
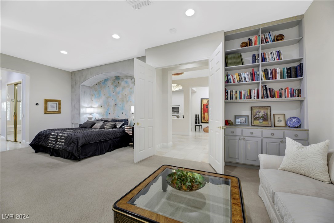
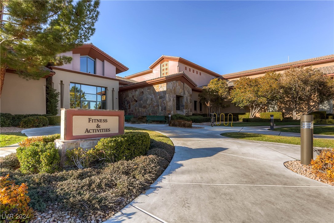
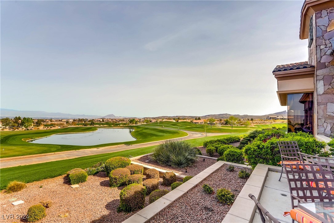
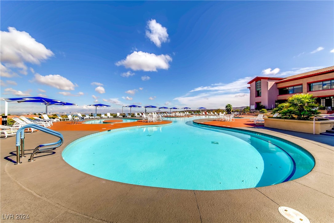
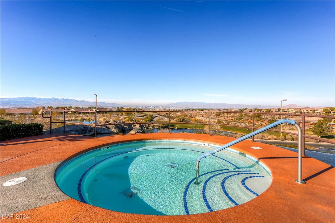
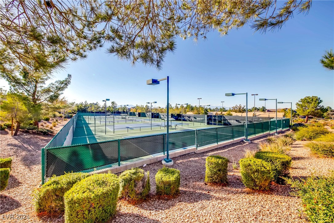
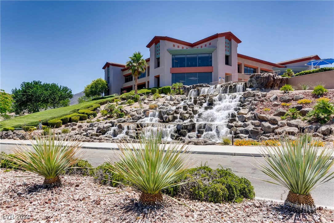
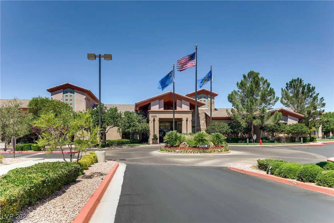
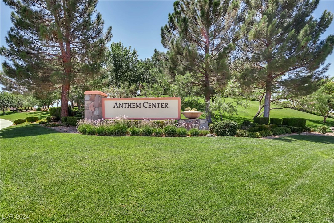
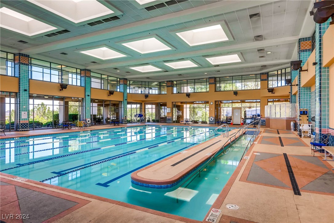
Property Description
Lush Private Oasis in the middle of the Prestigious Golf Community of Sun City Anthem...Abundance of designer touches and upgrades!!! SS appliances, granite countertops, upgraded cabinets with pull outs, Butler's pantry and large Wet Bar. Travertine tile floors in main living areas, newer textured carpet in bedrooms and living room, 6" baseboards, fresh interior paint, extra overhead lighting, Skylights, Fireplace, Plantation Shutters, Tankless Water heater, water conditioner, reverse osmosis, nest thermostats, Wi-Fi sprinklers and electronic pet door with invisible fence! 3 car garage, 2 Primary Suites, Den/office, leased SunRun Solar panels, no neighbors in front and no neighbors behind!!! Sits on a very private street, mature landscaping with plenty of shade and beautiful evening Sunset Views from your cozy coverd Patio!
Interior Features
| Laundry Information |
| Location(s) |
Gas Dryer Hookup, Main Level, Laundry Room |
| Bedroom Information |
| Bedrooms |
2 |
| Bathroom Information |
| Bathrooms |
3 |
| Flooring Information |
| Material |
Carpet, Ceramic Tile |
| Interior Information |
| Features |
Bedroom on Main Level, Ceiling Fan(s), Primary Downstairs, Window Treatments, Programmable Thermostat |
| Cooling Type |
Central Air, Electric |
Listing Information
| Address |
1805 Prichard Avenue |
| City |
Henderson |
| State |
NV |
| Zip |
89052 |
| County |
Clark |
| Listing Agent |
Joan Brownell DRE #S.0173111 |
| Courtesy Of |
Realty ONE Group, Inc |
| List Price |
$959,000 |
| Status |
Active |
| Type |
Residential |
| Subtype |
Single Family Residence |
| Structure Size |
2,988 |
| Lot Size |
8,276 |
| Year Built |
2001 |
Listing information courtesy of: Joan Brownell, Realty ONE Group, Inc. *Based on information from the Association of REALTORS/Multiple Listing as of Sep 20th, 2024 at 7:01 PM and/or other sources. Display of MLS data is deemed reliable but is not guaranteed accurate by the MLS. All data, including all measurements and calculations of area, is obtained from various sources and has not been, and will not be, verified by broker or MLS. All information should be independently reviewed and verified for accuracy. Properties may or may not be listed by the office/agent presenting the information.




























































