1338 Ossa Street, Henderson, NV 89052
-
Listed Price :
$575,000
-
Beds :
3
-
Baths :
3
-
Property Size :
1,813 sqft
-
Year Built :
2022
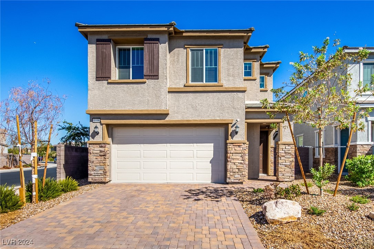
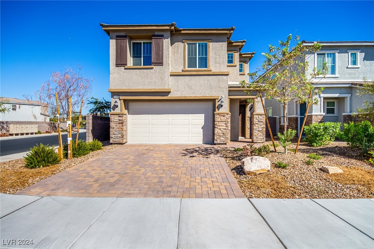
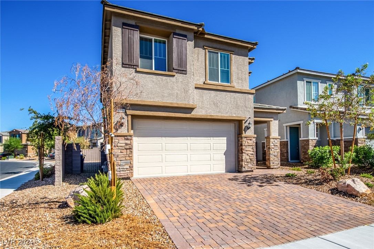
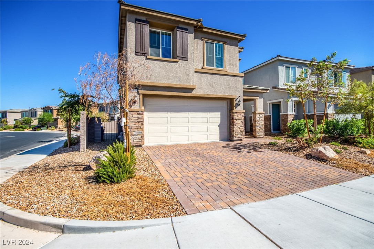
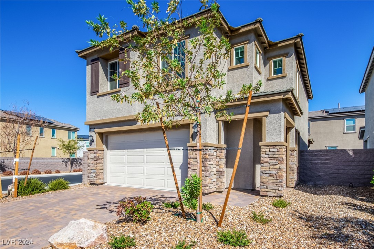
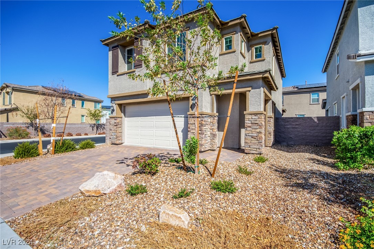
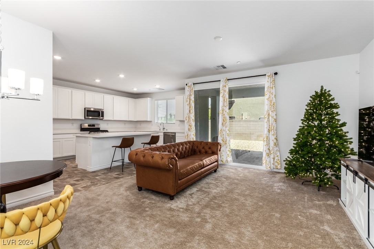
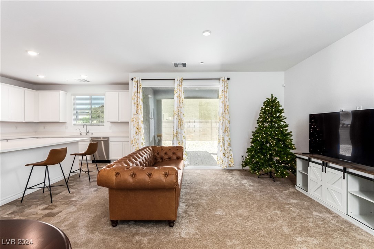
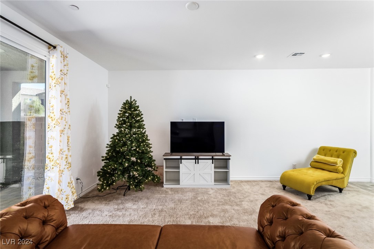
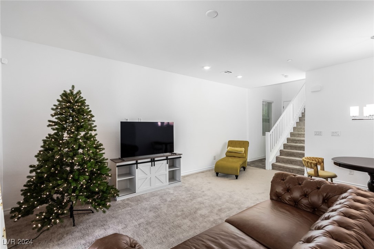
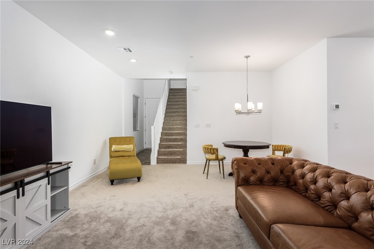
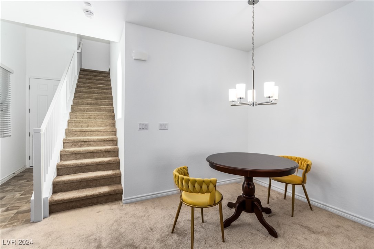
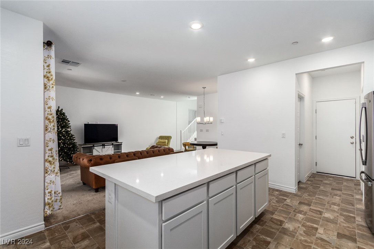
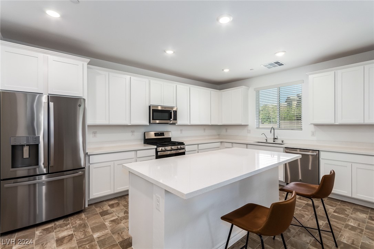
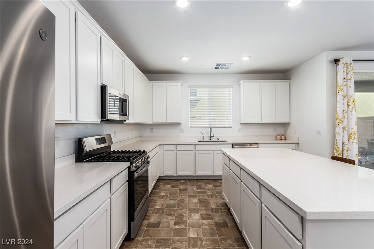
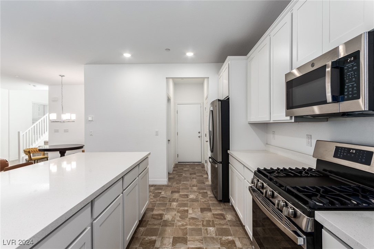
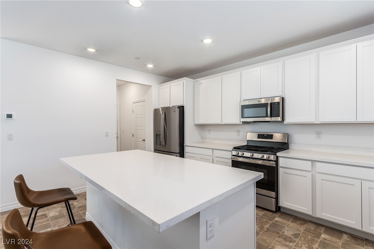
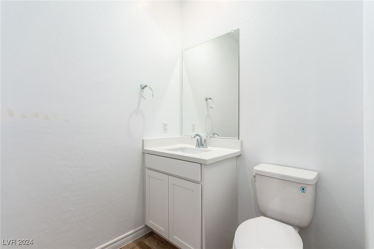
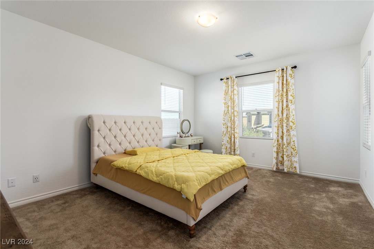
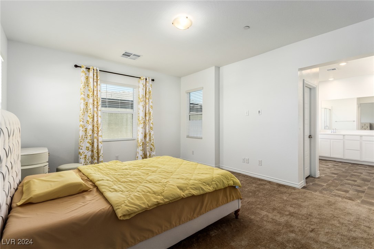
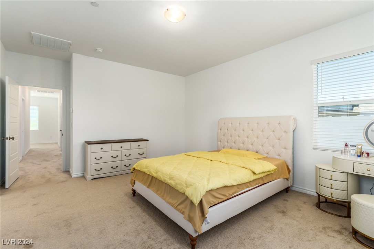
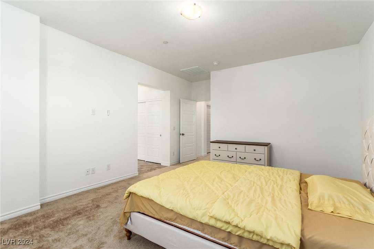
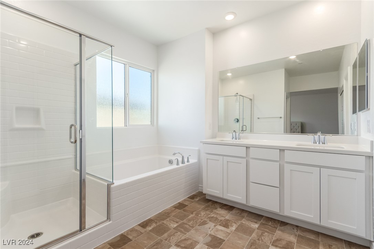
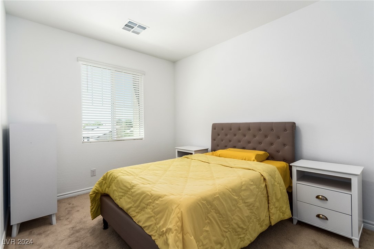
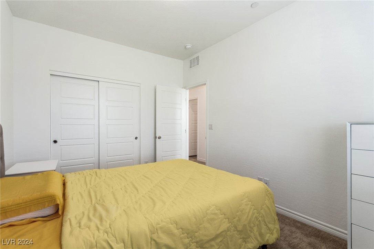
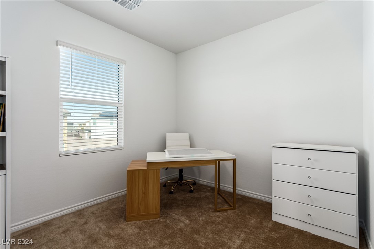
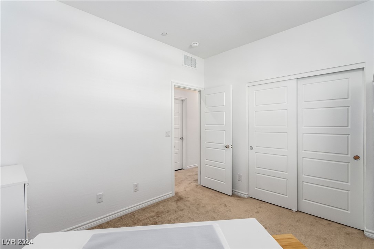
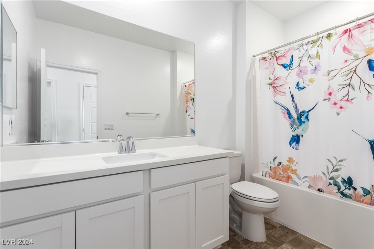
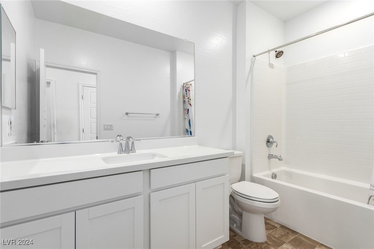
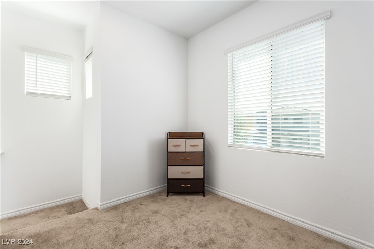
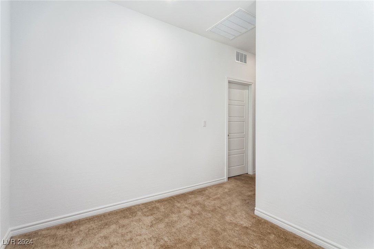
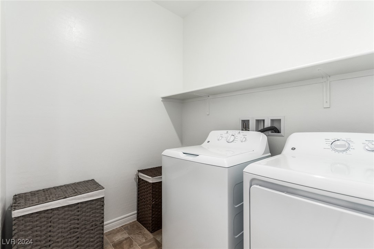
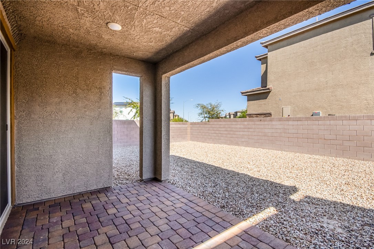
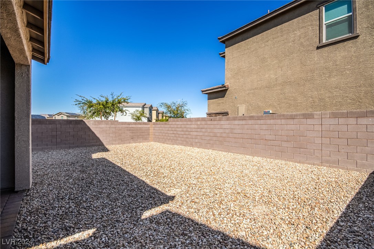
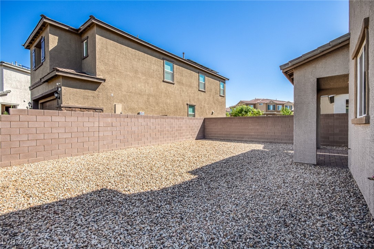
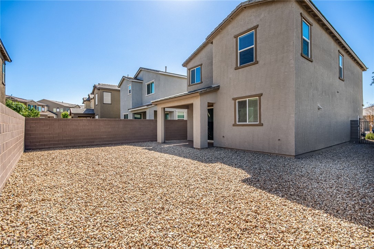
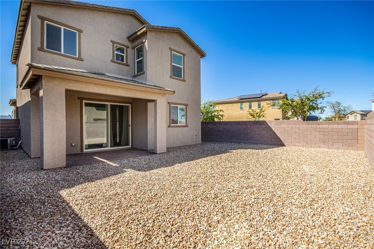
Property Description
You don't want to miss this stunning 2-story corner lot gem nestled in the heart of Bermuda & St Rose. The welcoming facade features elegant stone accents and a spacious 2-car garage. Inside, the living and dining rooms offer a warm ambiance with plush carpeting and recessed lighting, perfect for both relaxation and entertaining. The gourmet kitchen is a chef's dream, boasting stainless steel appliances, an abundance of crisp white cabinetry, gleaming granite counters, a pantry, and a center island complete with a breakfast bar for casual meals. The main suite is a serene retreat, featuring a private bathroom with dual sinks, a soaking tub, and a walk-in closet. A versatile, carpeted den can easily serve as a home office or an additional bedroom. Step outside to the tranquil backyard, where a covered patio provides the perfect spot to unwind, with ample space to add a pool. Plus, enjoy the community amenities, including a sparkling pool. Make this your dream home today!
Interior Features
| Laundry Information |
| Location(s) |
Gas Dryer Hookup, Laundry Room |
| Bedroom Information |
| Bedrooms |
3 |
| Bathroom Information |
| Bathrooms |
3 |
| Flooring Information |
| Material |
Carpet, Tile |
| Interior Information |
| Cooling Type |
Central Air, Electric |
Listing Information
| Address |
1338 Ossa Street |
| City |
Henderson |
| State |
NV |
| Zip |
89052 |
| County |
Clark |
| Listing Agent |
Ehren Alessi DRE #S.0061860 |
| Courtesy Of |
LIFE Realty District |
| List Price |
$575,000 |
| Status |
Active |
| Type |
Residential |
| Subtype |
Single Family Residence |
| Structure Size |
1,813 |
| Lot Size |
3,920 |
| Year Built |
2022 |
Listing information courtesy of: Ehren Alessi, LIFE Realty District. *Based on information from the Association of REALTORS/Multiple Listing as of Sep 20th, 2024 at 6:33 PM and/or other sources. Display of MLS data is deemed reliable but is not guaranteed accurate by the MLS. All data, including all measurements and calculations of area, is obtained from various sources and has not been, and will not be, verified by broker or MLS. All information should be independently reviewed and verified for accuracy. Properties may or may not be listed by the office/agent presenting the information.





































