5937 Post Mountain Street, North Las Vegas, NV 89031
-
Listed Price :
$415,000
-
Beds :
4
-
Baths :
3
-
Property Size :
2,325 sqft
-
Year Built :
2007



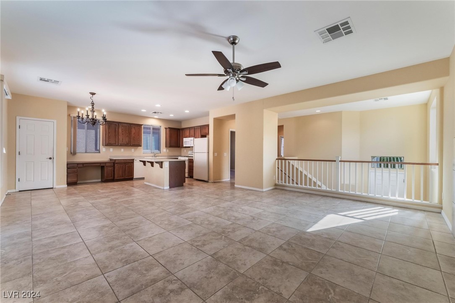

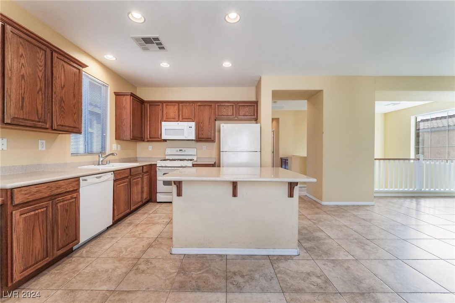

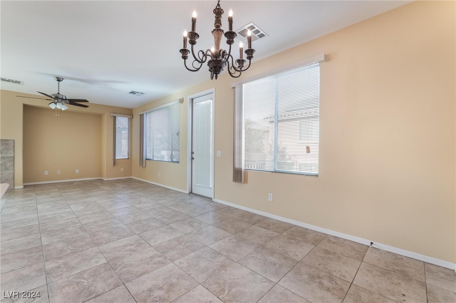
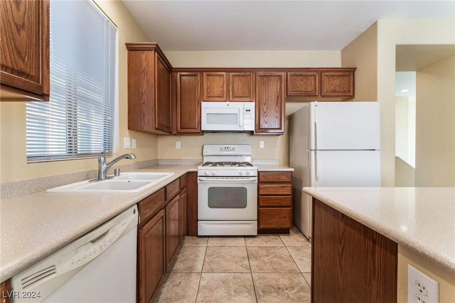
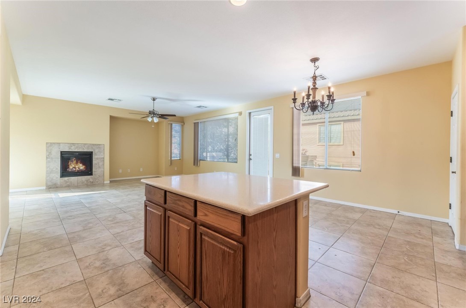

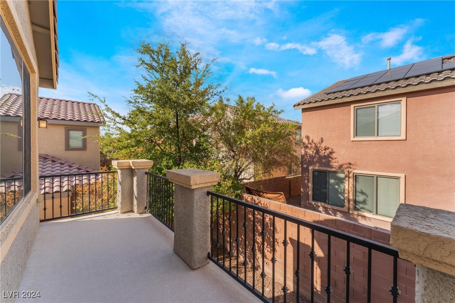
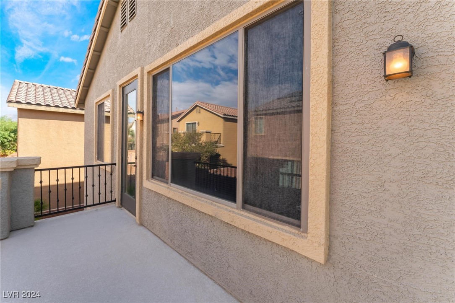
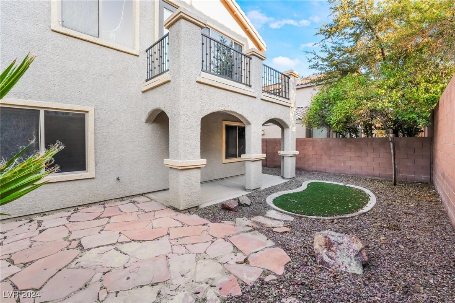
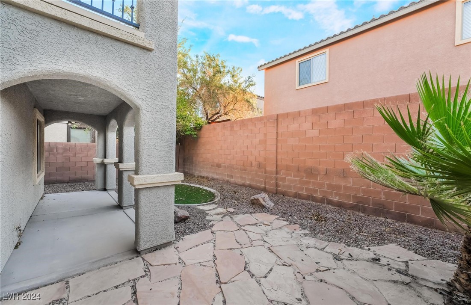
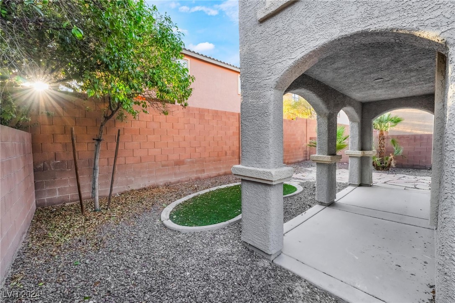
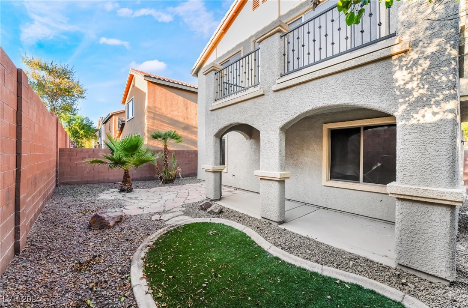
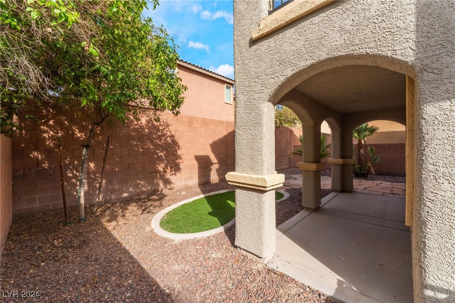
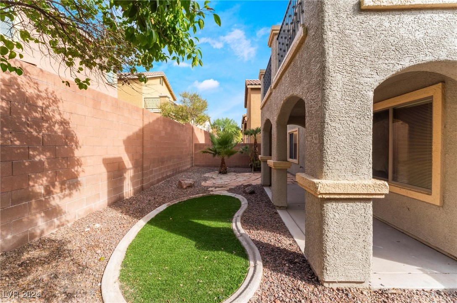
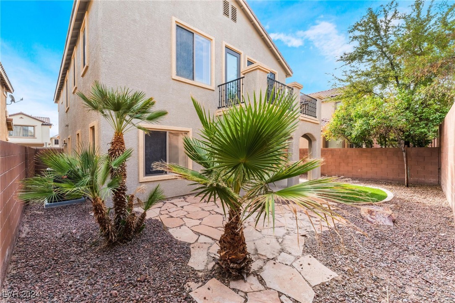
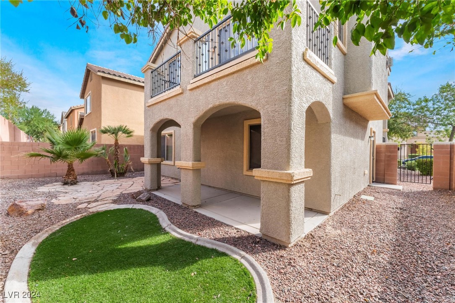

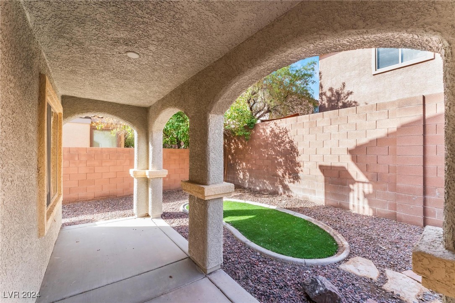
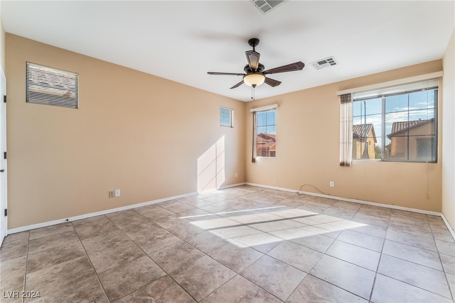



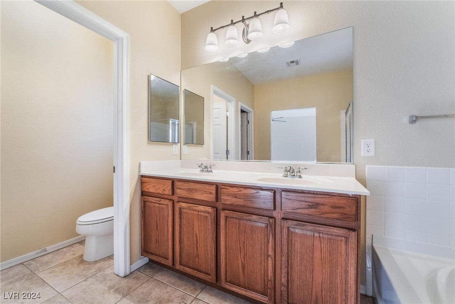

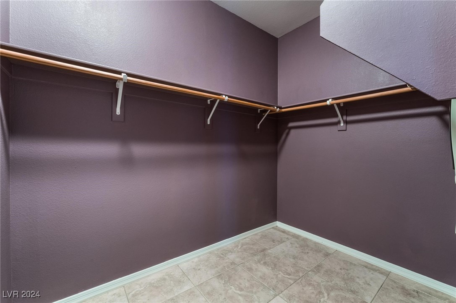
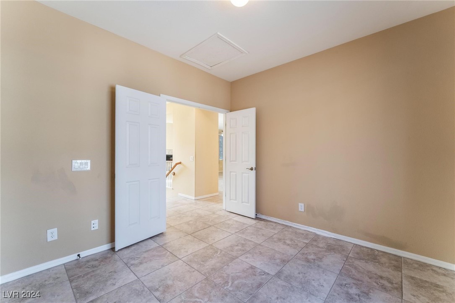
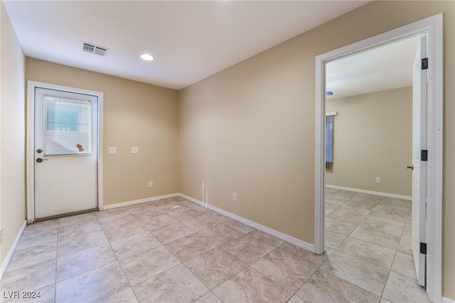

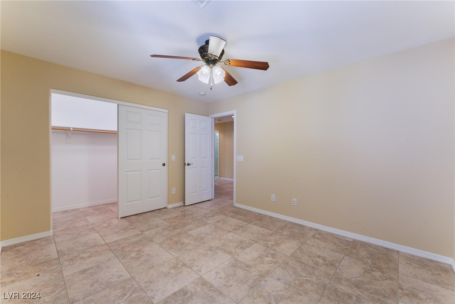
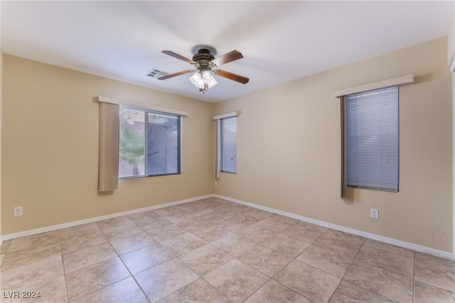

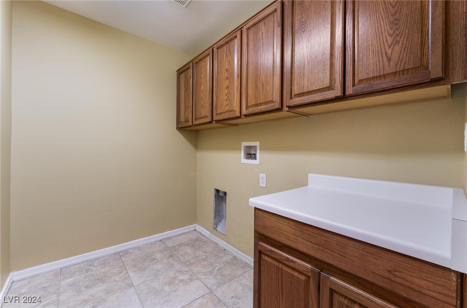
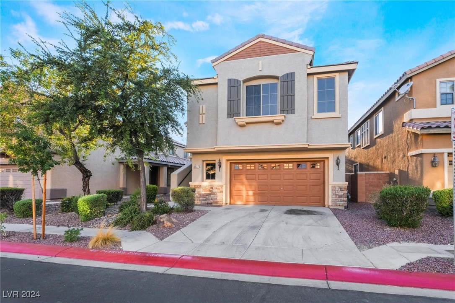
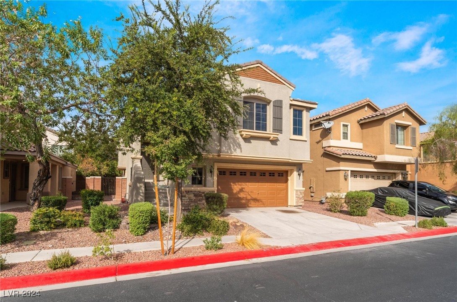
Property Description
Beautiful, Contemporary Split Level Layout 4 Bedroom, 3 Bath, 2 Car Gar Home in Newer North Las Vegas Community. Kitchen incl. Island, Breakfast Bar w/ Open Concept for Dining Area. Living Room incl. Gas Fireplace + Ceiling Fan/Light leads to Oversized Balcony. Huge Master Suite Feat. Ceiling Fan/Light, Dual Walk-in Closets. Master Bath w/ Soaking Tub, Double Sinks, Walk-in Shower. Custom Paint. EZ Maintenance Backyard w/ Covered Patio. New HVAC (2023) with Parts Warranty through 2033. Newer H2O Heater (2021). New Exterior Paint (2022). Separate Laundry Room w/ Cabinets + Countertop. Adjacent to the Sierra Ranch Community Park. 3 Miles to Craig Ranch Regional Park. 3 Miles to 215 Beltway. HOA fee includes front yard Landscaping.
Interior Features
| Laundry Information |
| Location(s) |
Gas Dryer Hookup, Main Level, Laundry Room |
| Bedroom Information |
| Bedrooms |
4 |
| Bathroom Information |
| Bathrooms |
3 |
| Flooring Information |
| Material |
Tile |
| Interior Information |
| Features |
Bedroom on Main Level, Ceiling Fan(s) |
| Cooling Type |
Central Air, Electric |
Listing Information
| Address |
5937 Post Mountain Street |
| City |
North Las Vegas |
| State |
NV |
| Zip |
89031 |
| County |
Clark |
| Listing Agent |
Randy Milmeister DRE #BS.0064289 |
| Courtesy Of |
Keller Williams VIP |
| List Price |
$415,000 |
| Status |
Active |
| Type |
Residential |
| Subtype |
Single Family Residence |
| Structure Size |
2,325 |
| Lot Size |
3,920 |
| Year Built |
2007 |
Listing information courtesy of: Randy Milmeister, Keller Williams VIP. *Based on information from the Association of REALTORS/Multiple Listing as of Oct 21st, 2024 at 6:07 PM and/or other sources. Display of MLS data is deemed reliable but is not guaranteed accurate by the MLS. All data, including all measurements and calculations of area, is obtained from various sources and has not been, and will not be, verified by broker or MLS. All information should be independently reviewed and verified for accuracy. Properties may or may not be listed by the office/agent presenting the information.







































