10141 Velvet Dusk Lane, #0, Las Vegas, NV 89144
-
Listed Price :
$434,750
-
Beds :
3
-
Baths :
3
-
Property Size :
1,809 sqft
-
Year Built :
1998
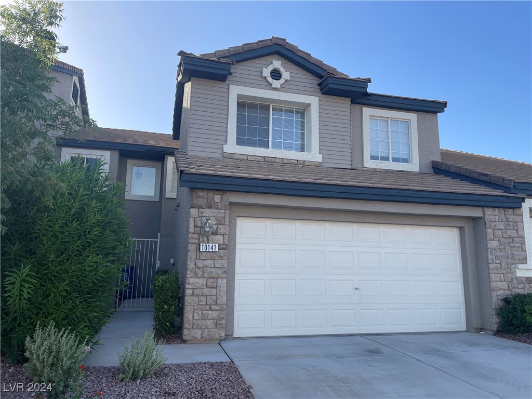
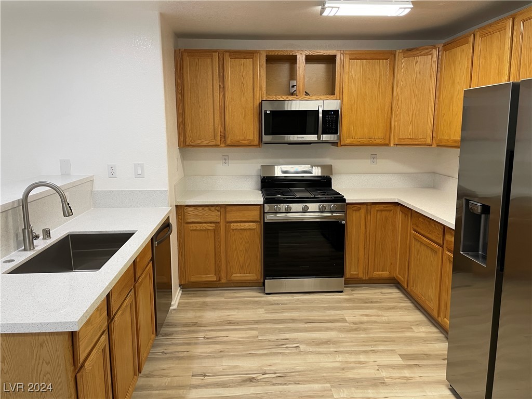
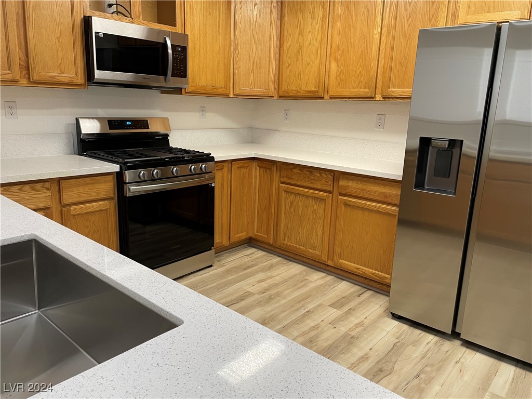
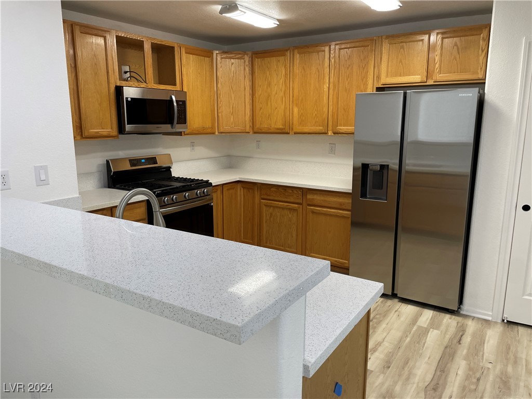
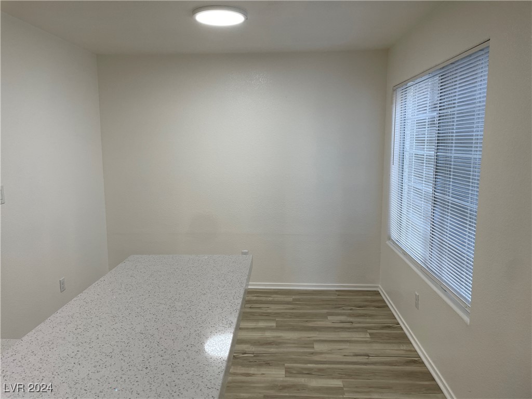
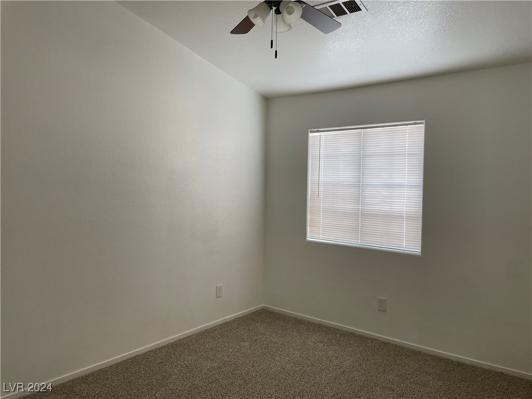
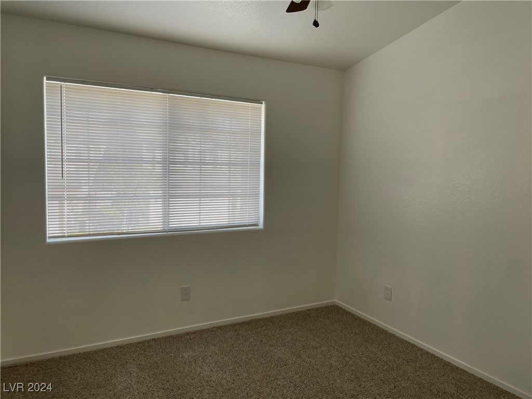
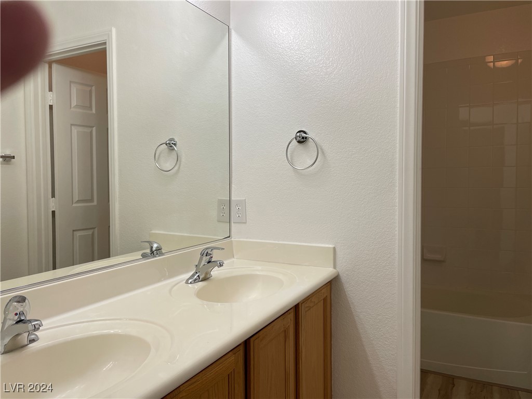
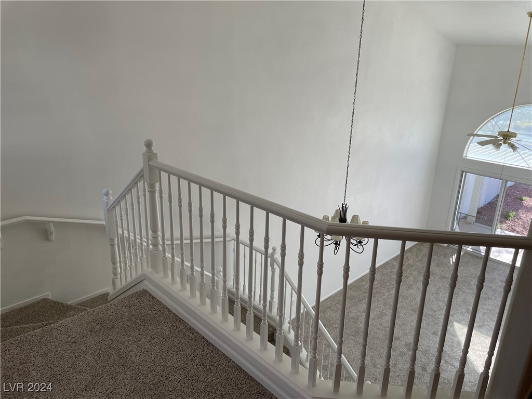
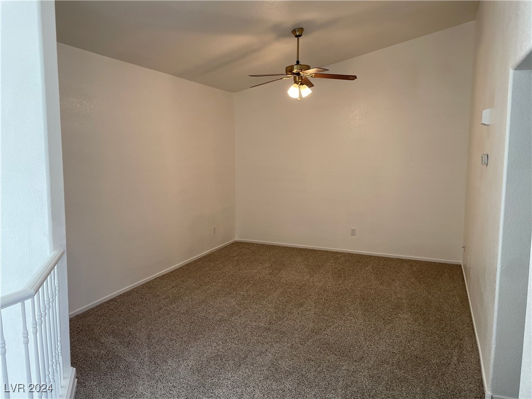
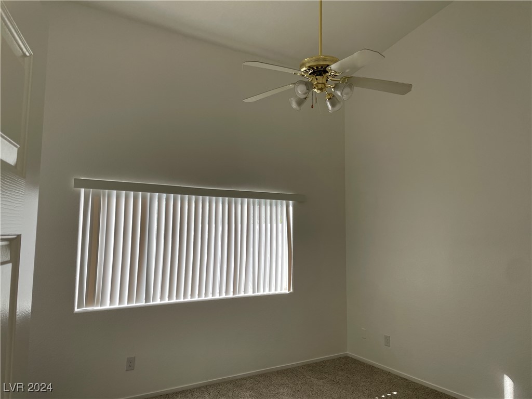
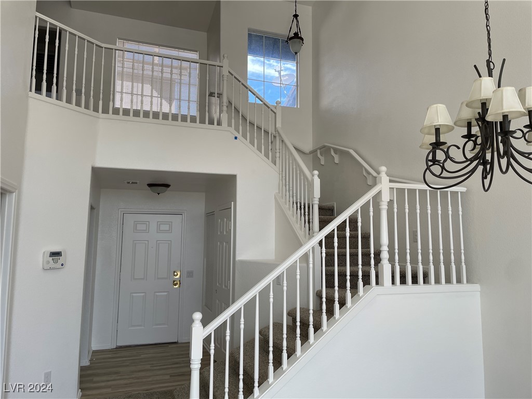
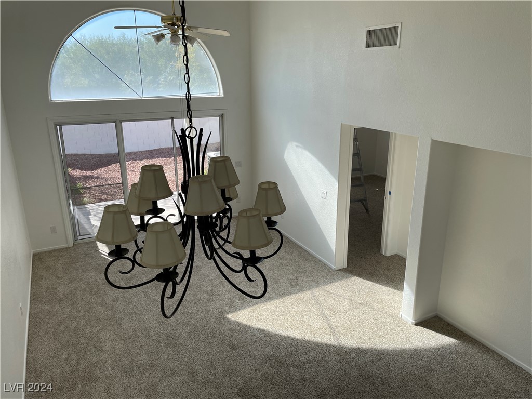
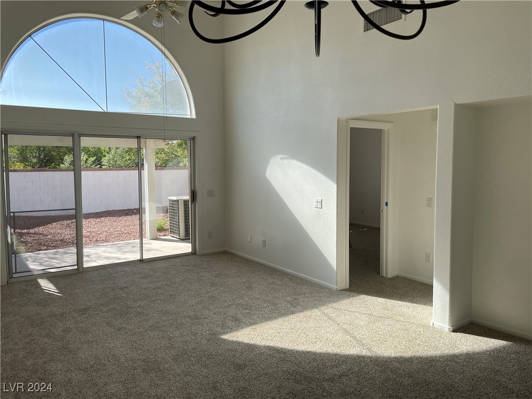
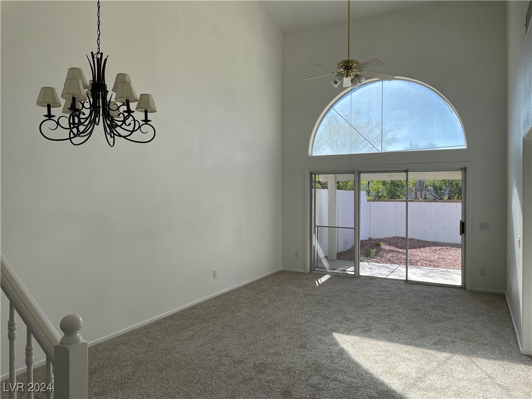
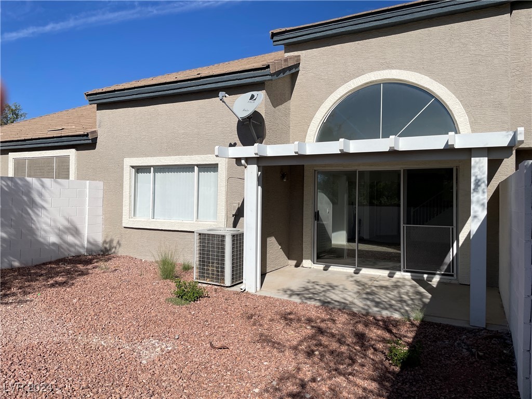
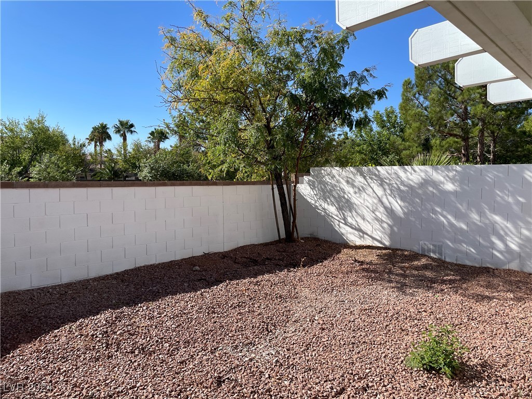
Property Description
Welcome to this stunning residence nestled in the heart of the prestigious Summerlin North master-planned community within a few minutes of Summerlin Hospital and Medical Center. This exquisite home is located in a secure, gated enclave, providing peace of mind and an elevated lifestyle. Upon entering, you'll be greeted by the elegance of brand-new flooring that flows seamlessly throughout the home, setting a sophisticated tone. The main level boasts a lower level primary bedroom, offering convenience and privacy. The kitchen features new quartz countertops including new kitchen appliances, perfect for the modern chef. The freshly repainted interior enhances the home’s vibrant and welcoming atmosphere. Step outside to discover the covered patio, an ideal spot for relaxation or entertaining, overlooking a generously sized rear yard that invites endless possibilities for outdoor enjoyment.
Interior Features
| Laundry Information |
| Location(s) |
Gas Dryer Hookup, Main Level |
| Bedroom Information |
| Bedrooms |
3 |
| Bathroom Information |
| Bathrooms |
3 |
| Flooring Information |
| Material |
Carpet, Luxury Vinyl, Luxury VinylPlank |
| Interior Information |
| Features |
Bedroom on Main Level, Ceiling Fan(s), Primary Downstairs |
| Cooling Type |
Central Air, Electric |
Listing Information
| Address |
10141 Velvet Dusk Lane, #0 |
| City |
Las Vegas |
| State |
NV |
| Zip |
89144 |
| County |
Clark |
| Listing Agent |
Scott Beaudry DRE #B.0029242 |
| Courtesy Of |
BHGRE Universal |
| List Price |
$434,750 |
| Status |
Active |
| Type |
Residential |
| Subtype |
Townhouse |
| Structure Size |
1,809 |
| Lot Size |
3,049 |
| Year Built |
1998 |
Listing information courtesy of: Scott Beaudry, BHGRE Universal. *Based on information from the Association of REALTORS/Multiple Listing as of Oct 16th, 2024 at 12:32 PM and/or other sources. Display of MLS data is deemed reliable but is not guaranteed accurate by the MLS. All data, including all measurements and calculations of area, is obtained from various sources and has not been, and will not be, verified by broker or MLS. All information should be independently reviewed and verified for accuracy. Properties may or may not be listed by the office/agent presenting the information.

















