6004 Chessington Avenue, Las Vegas, NV 89131
-
Listed Price :
$1,350,000
-
Beds :
4
-
Baths :
4
-
Property Size :
4,391 sqft
-
Year Built :
2005
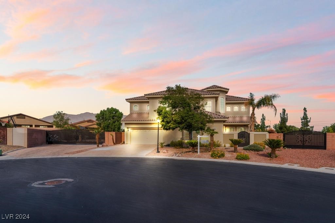
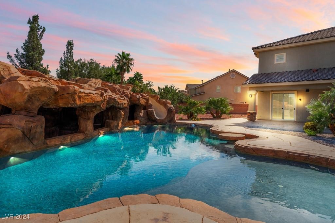
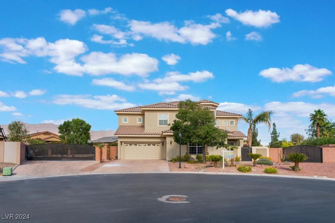
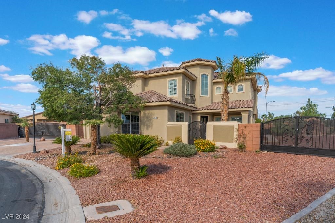
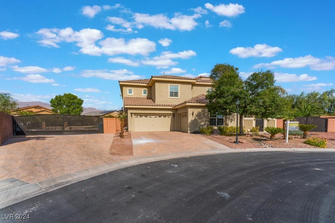

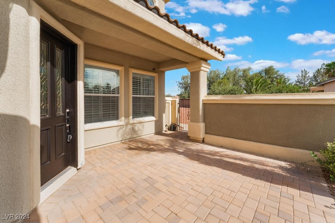
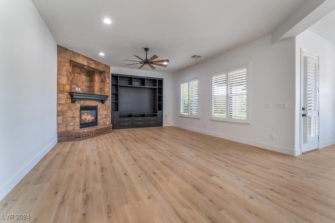



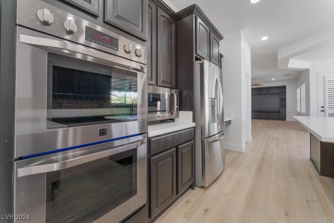
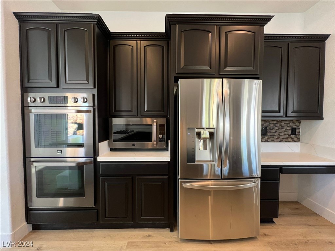
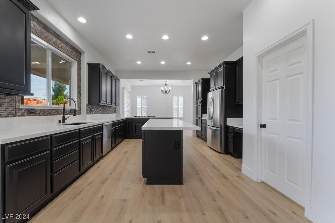
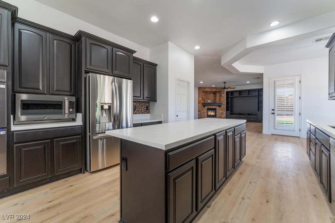
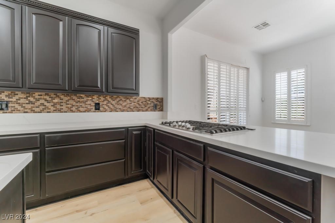
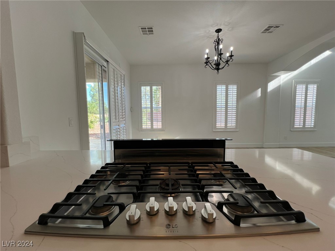
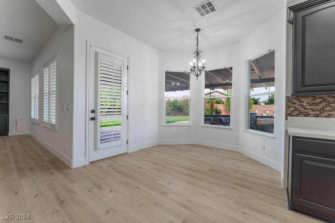
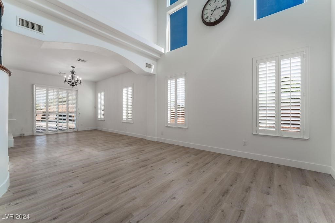

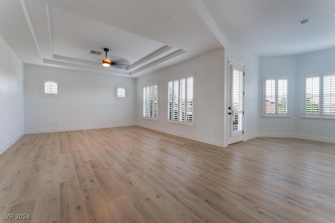

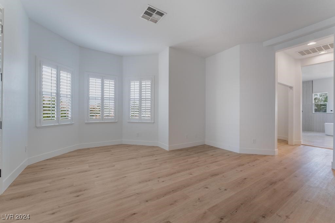

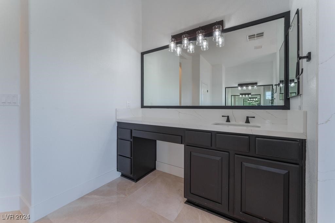

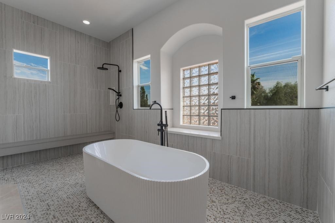
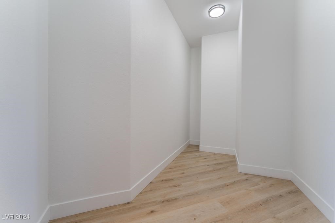
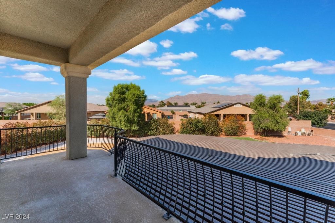
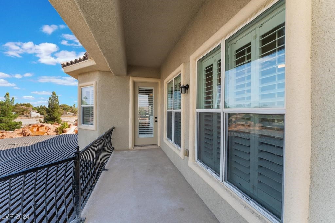

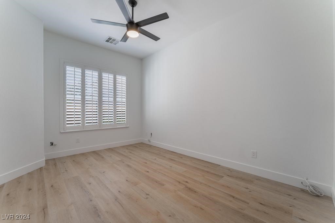
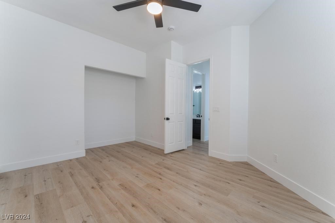
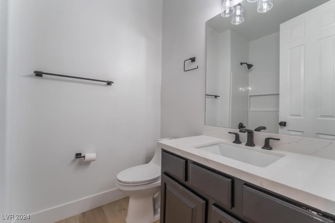
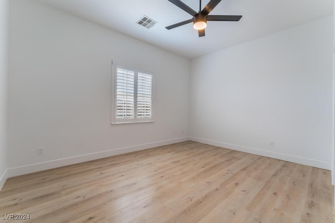
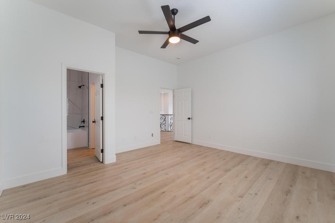
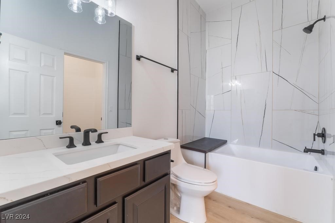
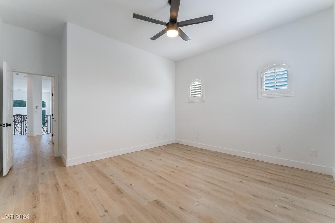
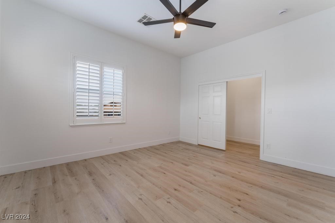
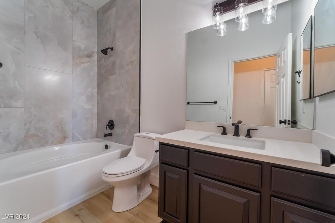

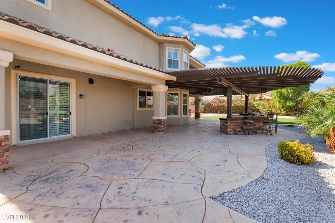
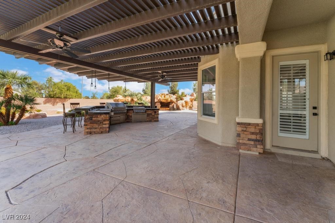
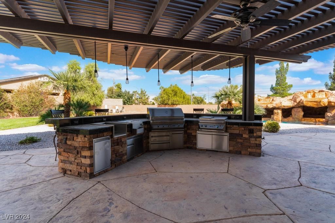
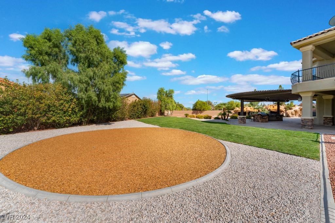
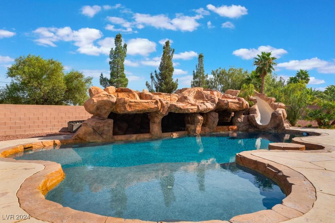
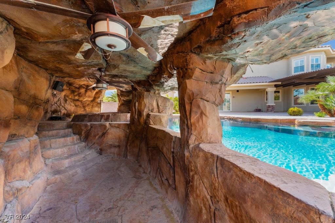
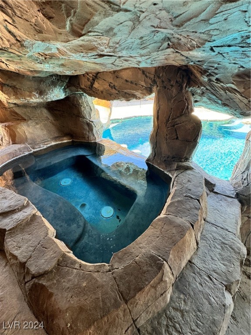
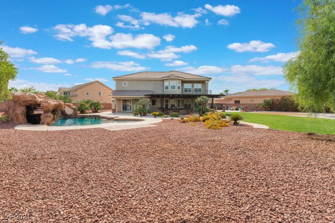
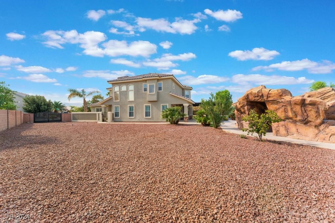
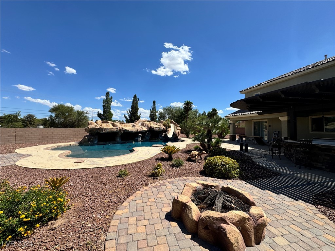
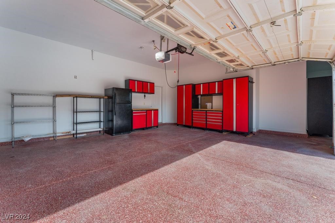
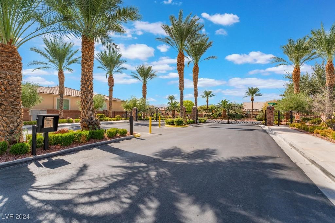

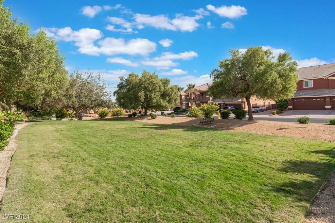
Property Description
Welcome to this lovely estate in Las Vegas! This beautifully Tuscan modernized home sitting on over 1/2 acre has a one of a kind custom pool with 4 water falls, a slide, a grotto lounge & spa, ceiling fans, surround sound, & 3 planter boxes with irrigation & led lighting. It also has dual RV parking on both sides. In addition all new grass was installed.
Enter the home thriugh the front breeze way & you are welcomed with 26 foot high ceilings.
Find your way to the large chef's kitchen & you are lead to a spacious living room & fire place.
Next, make your way up the lovely stair case to the primary bedroom that includes a large patio with mountain & sun rise views & a wet bar. You will also find 2 walk in closets & a shower / tub area that 's exquisite. Also this home is piped for a central vacuum system.
The large back yard also has a covered outdoor grilling island & fire pit.
This gated community has pride of home ownership and includes 2 walking parks.
Interior Features
| Laundry Information |
| Location(s) |
Cabinets, Gas Dryer Hookup, Laundry Closet, Main Level, Laundry Room, Sink |
| Bedroom Information |
| Bedrooms |
4 |
| Bathroom Information |
| Bathrooms |
4 |
| Flooring Information |
| Material |
Luxury Vinyl, Luxury VinylPlank, Tile |
| Interior Information |
| Features |
Bedroom on Main Level, Ceiling Fan(s), Programmable Thermostat |
| Cooling Type |
Central Air, Electric, 2 Units |
Listing Information
| Address |
6004 Chessington Avenue |
| City |
Las Vegas |
| State |
NV |
| Zip |
89131 |
| County |
Clark |
| Listing Agent |
Austen Gardner DRE #S.0192767 |
| Courtesy Of |
Platinum Real Estate Prof |
| List Price |
$1,350,000 |
| Status |
Active |
| Type |
Residential |
| Subtype |
Single Family Residence |
| Structure Size |
4,391 |
| Lot Size |
25,700 |
| Year Built |
2005 |
Listing information courtesy of: Austen Gardner, Platinum Real Estate Prof. *Based on information from the Association of REALTORS/Multiple Listing as of Oct 14th, 2024 at 8:03 PM and/or other sources. Display of MLS data is deemed reliable but is not guaranteed accurate by the MLS. All data, including all measurements and calculations of area, is obtained from various sources and has not been, and will not be, verified by broker or MLS. All information should be independently reviewed and verified for accuracy. Properties may or may not be listed by the office/agent presenting the information.























































