1115 Aldenwood Avenue, Las Vegas, NV 89123
-
Listed Price :
$514,900
-
Beds :
3
-
Baths :
3
-
Property Size :
2,221 sqft
-
Year Built :
2005
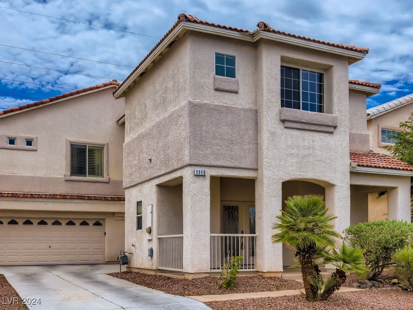
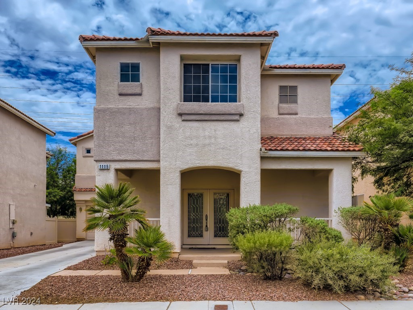
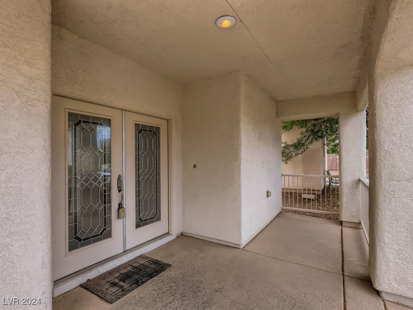
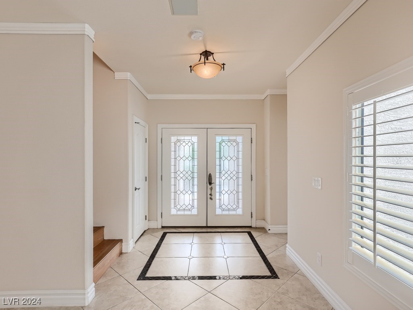
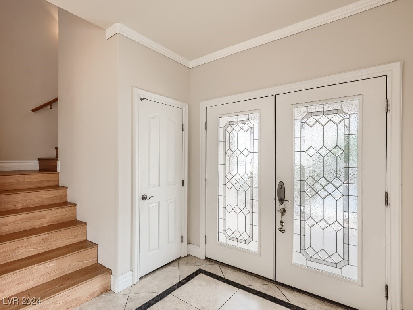
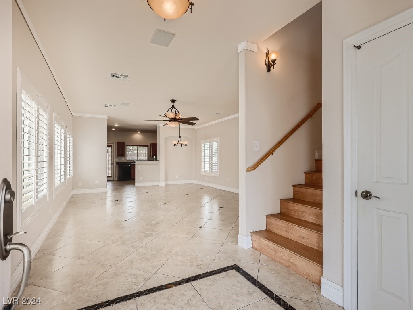
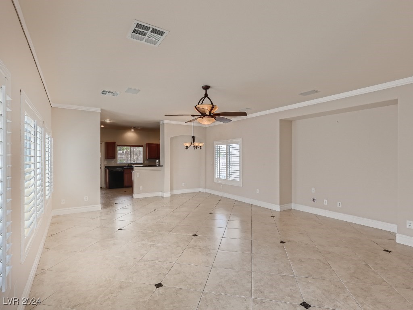
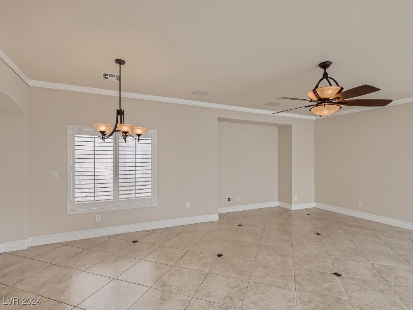
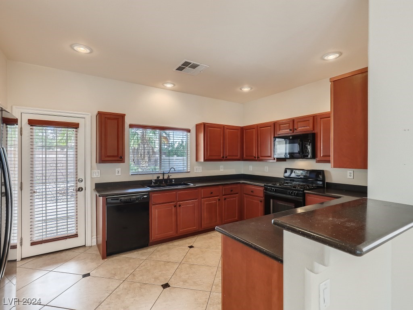
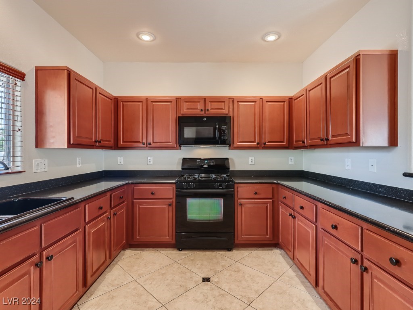
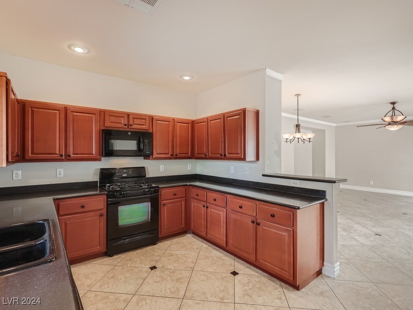
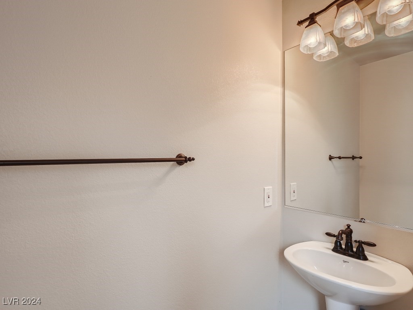
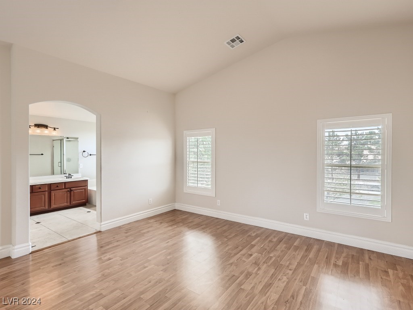
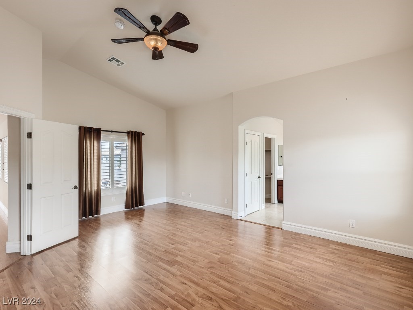
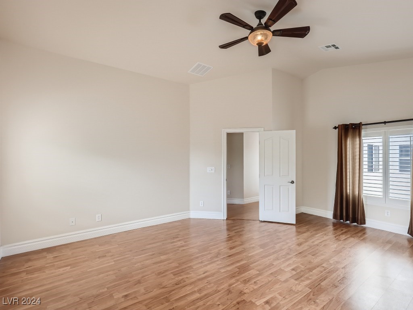
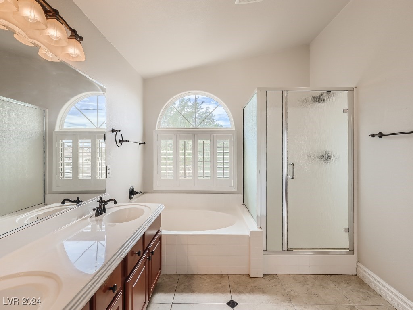
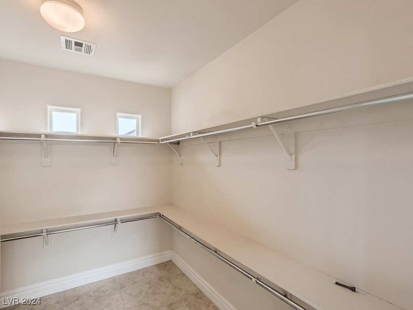
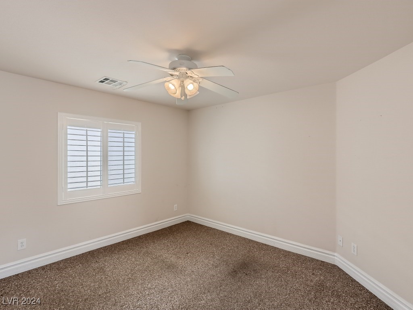
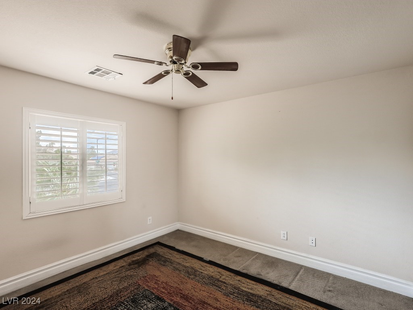
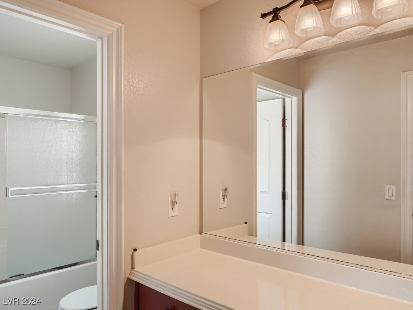
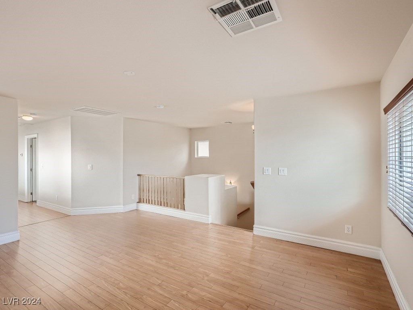
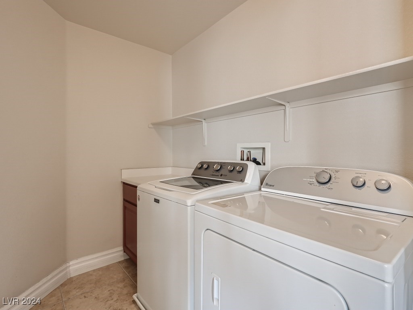
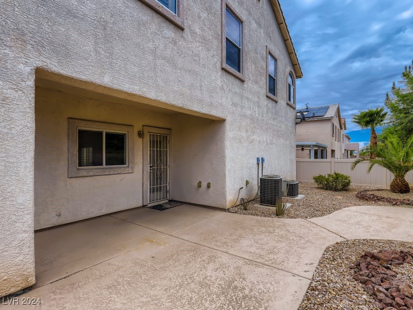
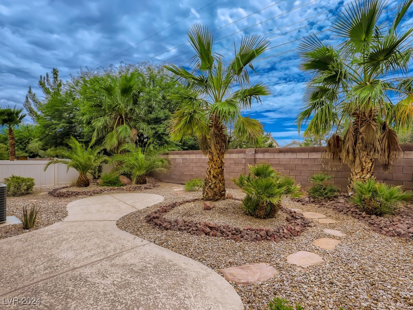
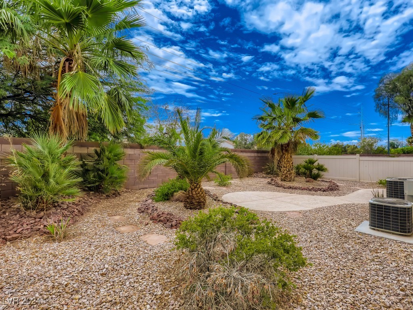
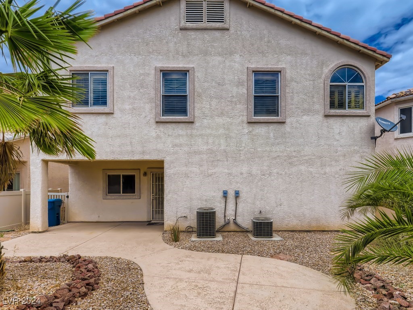
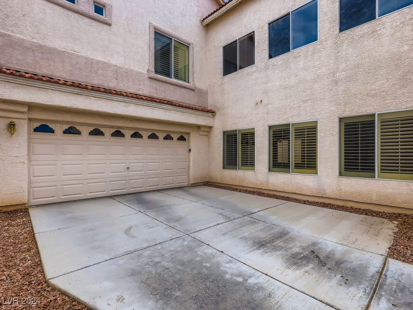
Property Description
LOOK NO FURTHER! Investor special! The Elegant 2 Story home in Silverado Ranch has it all! 3 Bedrooms/2.5 Bathrooms & 1 Beautiful Loft Perfect for a home office! Bright & Airy Floor Plan. Extended Driveway w/a 2 Car Finished Garage, low HOA in a Small Knitch Community:) Kitchen: Newer Frig & Microwave, recessed lighting, Corian Counter-tops, Pantry, & R/O system, Living Room: Built-in surround sound speakers & gorgeous tile, Loft has wood laminate flooring, Huge Primary Bedroom, Primary Bathroom: Dual sinks, Separate Garden Tub, Separate Shower, & Custom Walk-In Closet, Bedroom 2 & 3 are Great size! Ceiling Fans, Plantation Shutters, 5 Inch baseboards Throughout! Water Softener, Backyard is Oasis Like: Mature Landscape with Covered Patio! Garage is finished with epoxy flooring!
Interior Features
| Laundry Information |
| Location(s) |
Gas Dryer Hookup, Laundry Room, Upper Level |
| Bedroom Information |
| Bedrooms |
3 |
| Bathroom Information |
| Bathrooms |
3 |
| Flooring Information |
| Material |
Carpet, Tile |
| Interior Information |
| Features |
Ceiling Fan(s), Handicap Access, Window Treatments |
| Cooling Type |
Central Air, Electric |
Listing Information
| Address |
1115 Aldenwood Avenue |
| City |
Las Vegas |
| State |
NV |
| Zip |
89123 |
| County |
Clark |
| Listing Agent |
Lacey Stech DRE #S.0168971 |
| Courtesy Of |
Blue Diamond Realty LLC |
| List Price |
$514,900 |
| Status |
Active |
| Type |
Residential |
| Subtype |
Single Family Residence |
| Structure Size |
2,221 |
| Lot Size |
4,356 |
| Year Built |
2005 |
Listing information courtesy of: Lacey Stech, Blue Diamond Realty LLC. *Based on information from the Association of REALTORS/Multiple Listing as of Oct 7th, 2024 at 5:22 PM and/or other sources. Display of MLS data is deemed reliable but is not guaranteed accurate by the MLS. All data, including all measurements and calculations of area, is obtained from various sources and has not been, and will not be, verified by broker or MLS. All information should be independently reviewed and verified for accuracy. Properties may or may not be listed by the office/agent presenting the information.



























