127 Birch Ridge Avenue, Las Vegas, NV 89183
-
Listed Price :
$1,300,000
-
Beds :
3
-
Baths :
3
-
Property Size :
3,316 sqft
-
Year Built :
2007
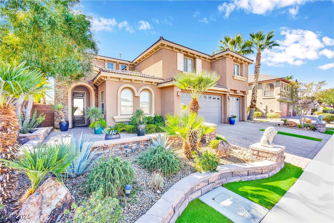
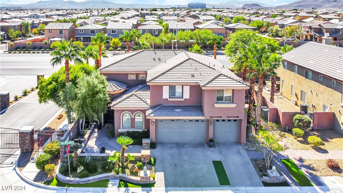
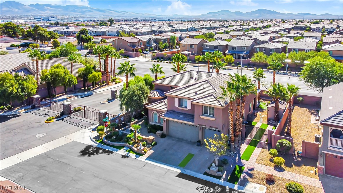
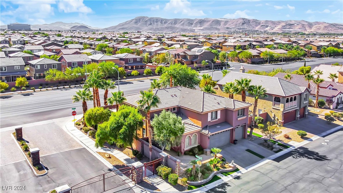
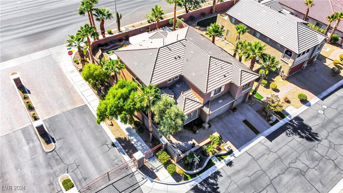
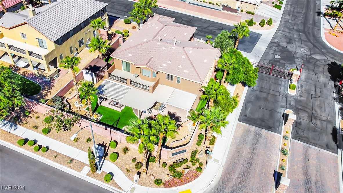
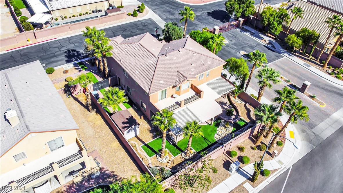
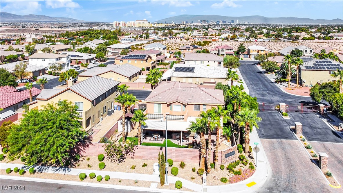
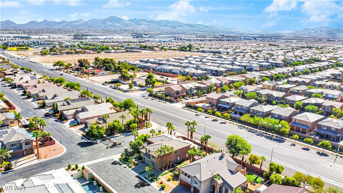
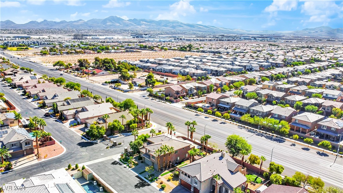
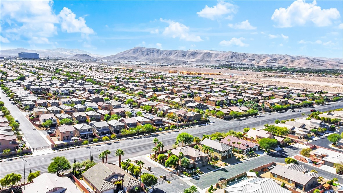
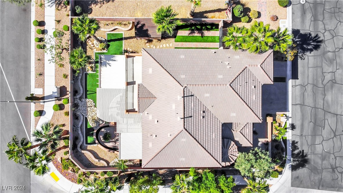
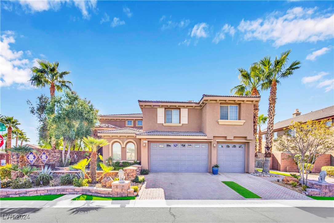
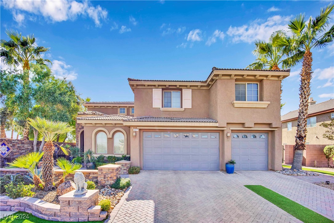
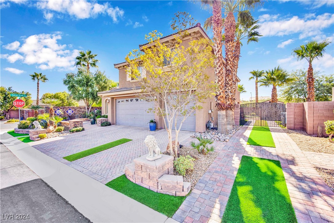

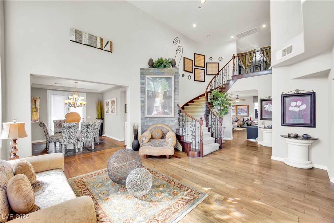
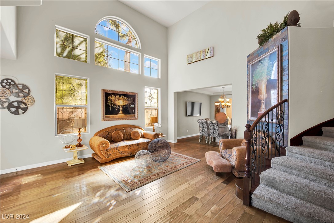
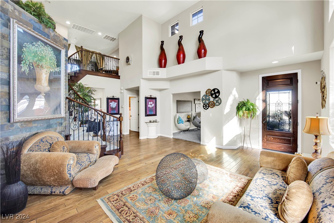
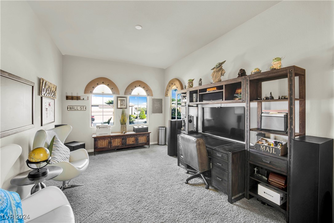
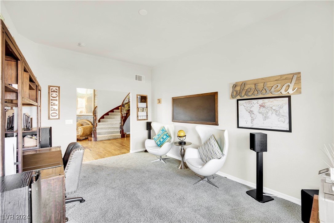
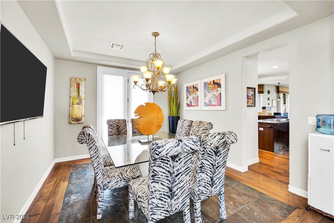
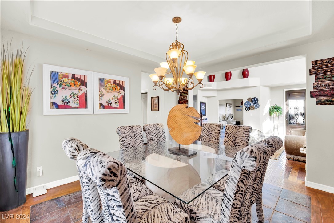
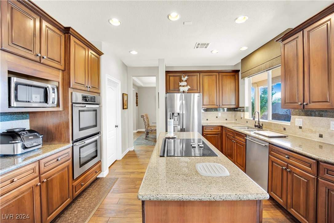
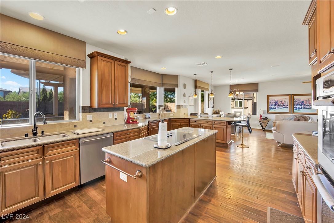
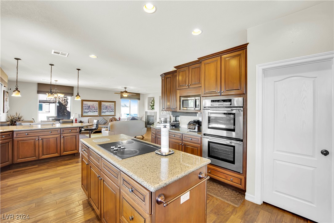
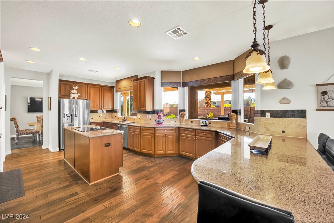
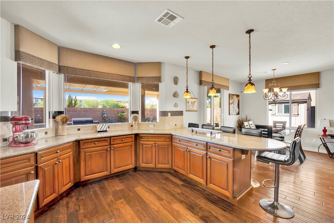
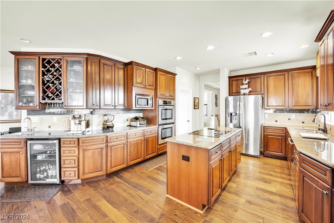
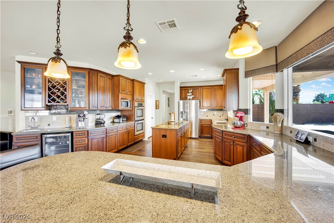
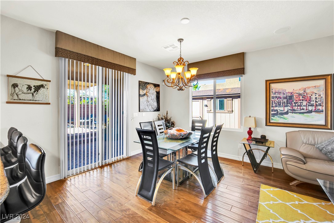
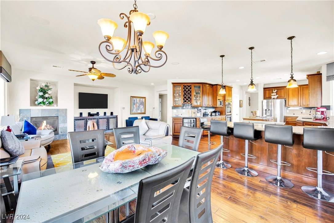
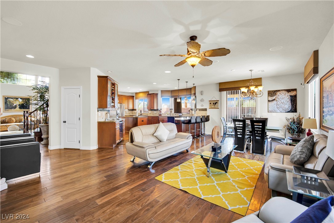
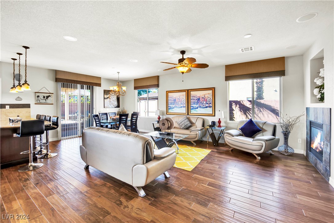
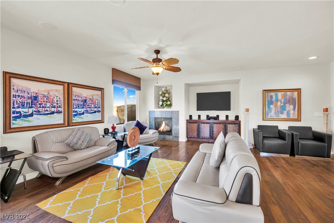
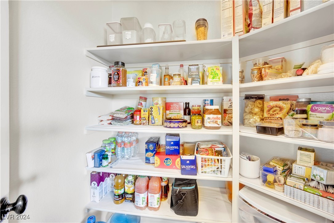
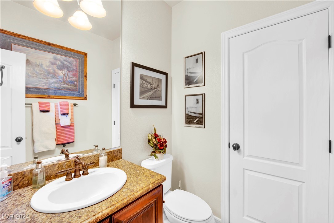
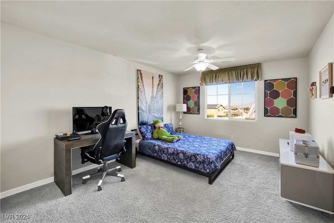
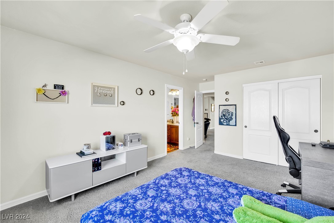
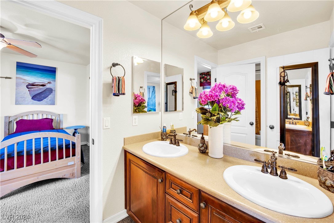
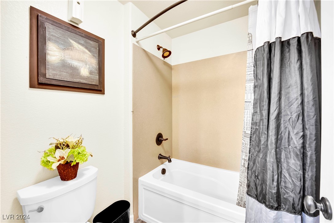
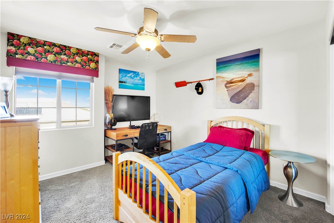
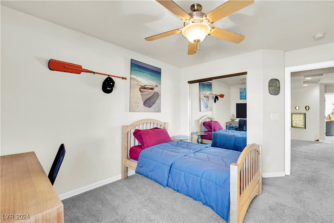
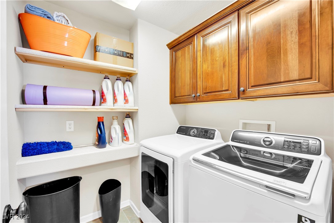
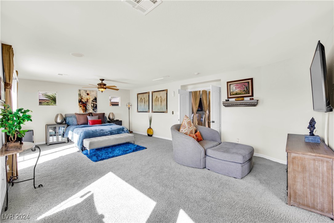
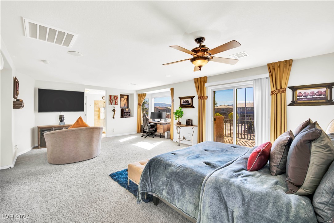
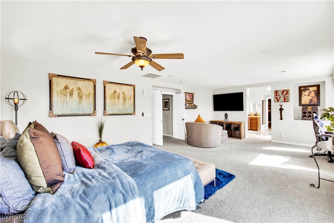
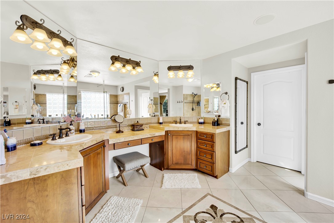
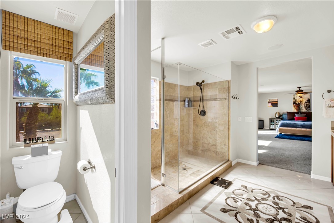
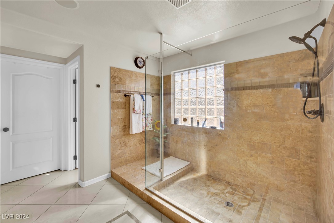
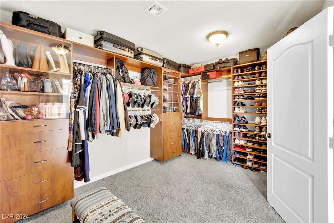
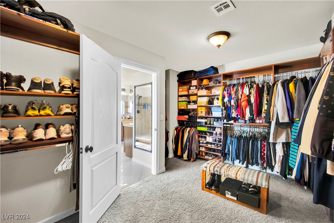
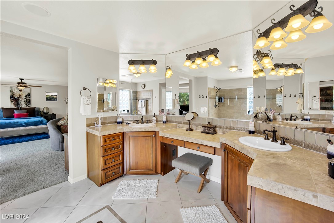
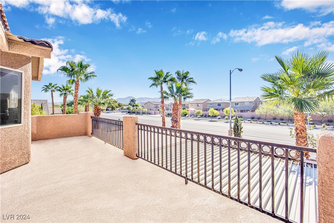
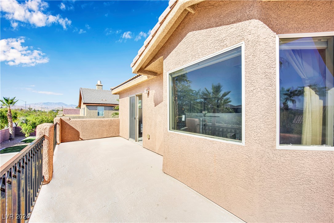
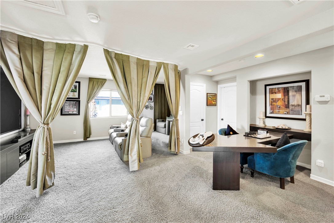
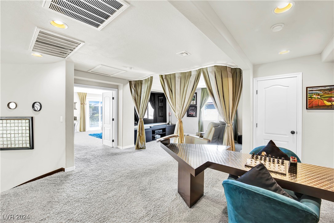
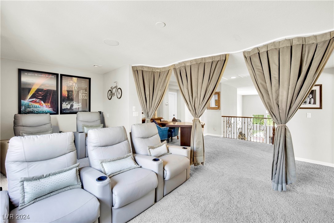
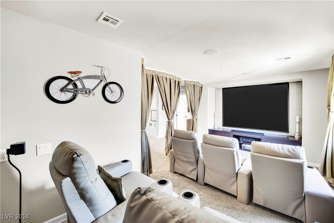
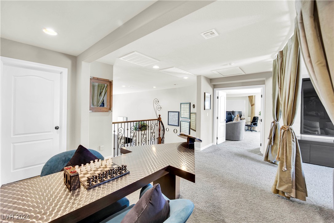
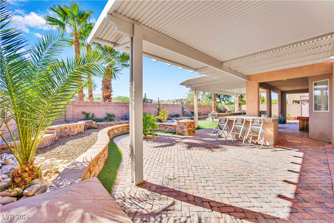
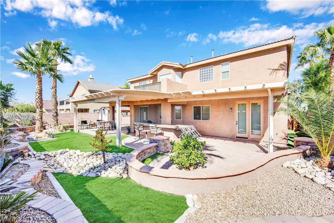
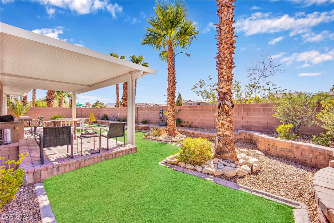
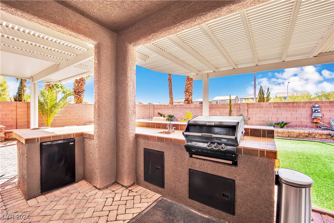
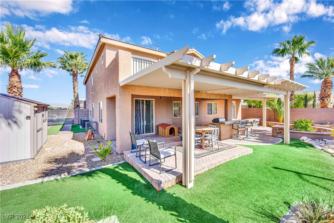
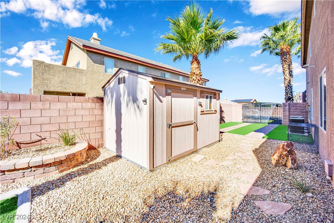
Property Description
Your new home awaits! This former model home was originally modeled with a 5 Bed 3 1/2 Bath. Showed then as model, the downstairs Bedroom is now a beautifull Home Office, the upstairs Bedroom is now a very nice Theatre Room. The Kitchen cabinets are double stacked to the ceiling with an island walk in pantry and granite countertops all match up to the natural wood floors. Beautifully landscaped backyard with BBQ area and a large RV and Boat Parking. Other highlights include Slate floor in dining room, marble floors in master bath, walking closet and more atributes that can be admired in the photos or in person.
Interior Features
| Laundry Information |
| Location(s) |
Gas Dryer Hookup, Upper Level |
| Bedroom Information |
| Bedrooms |
3 |
| Bathroom Information |
| Bathrooms |
3 |
| Flooring Information |
| Material |
Carpet, Ceramic Tile, Hardwood |
| Interior Information |
| Features |
Ceiling Fan(s), Window Treatments |
| Cooling Type |
Central Air, Electric, 2 Units |
Listing Information
| Address |
127 Birch Ridge Avenue |
| City |
Las Vegas |
| State |
NV |
| Zip |
89183 |
| County |
Clark |
| Listing Agent |
Elvis Ricardo DRE #S.0187518 |
| Courtesy Of |
Realty ONE Group, Inc |
| List Price |
$1,300,000 |
| Status |
Active |
| Type |
Residential |
| Subtype |
Single Family Residence |
| Structure Size |
3,316 |
| Lot Size |
16,988 |
| Year Built |
2007 |
Listing information courtesy of: Elvis Ricardo, Realty ONE Group, Inc. *Based on information from the Association of REALTORS/Multiple Listing as of Sep 22nd, 2024 at 3:30 PM and/or other sources. Display of MLS data is deemed reliable but is not guaranteed accurate by the MLS. All data, including all measurements and calculations of area, is obtained from various sources and has not been, and will not be, verified by broker or MLS. All information should be independently reviewed and verified for accuracy. Properties may or may not be listed by the office/agent presenting the information.


































































