6474 Elizabethtown Avenue, Las Vegas, NV 89110
-
Listed Price :
$454,000
-
Beds :
3
-
Baths :
2
-
Property Size :
1,775 sqft
-
Year Built :
2001
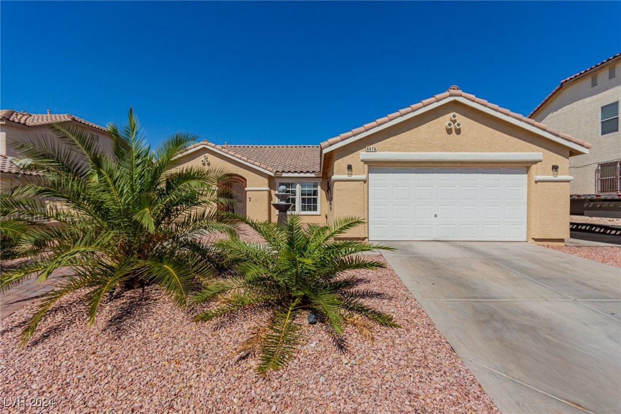
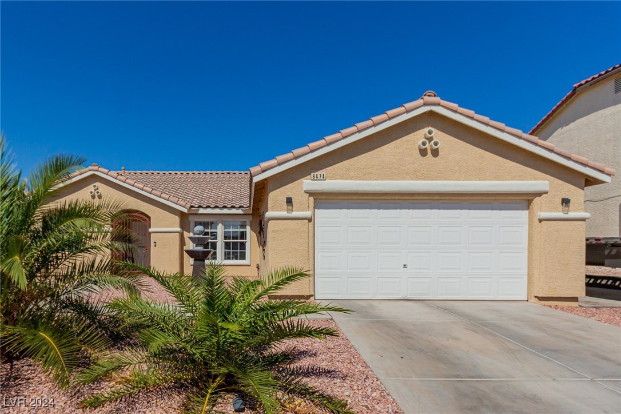

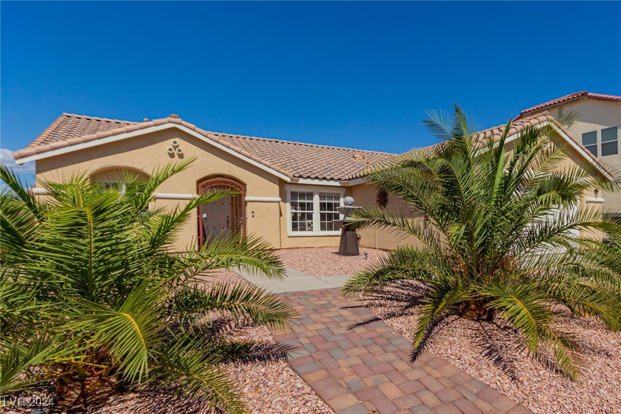


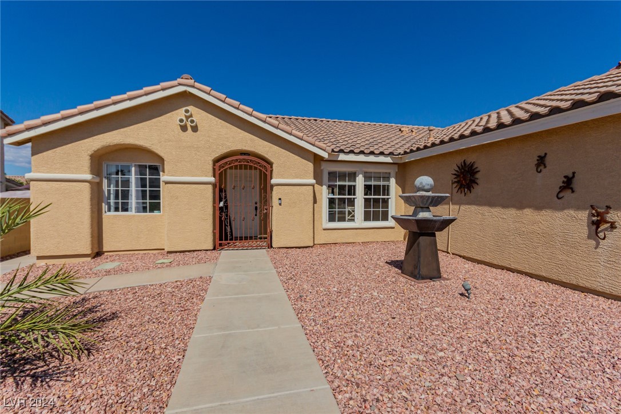

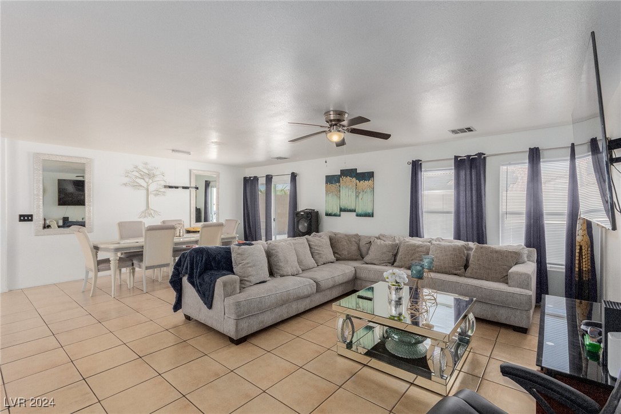


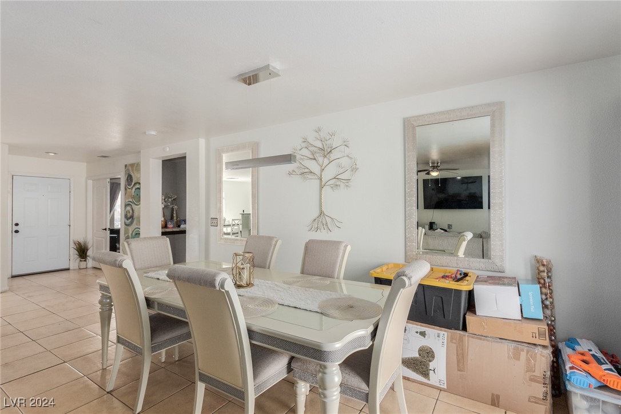
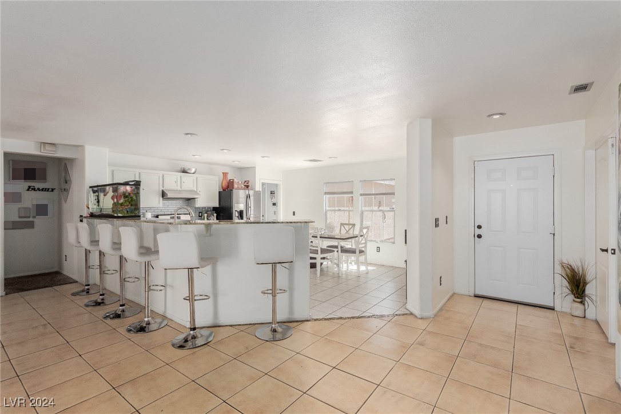





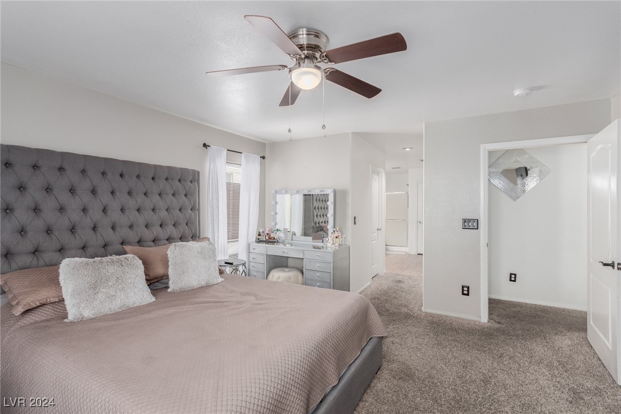
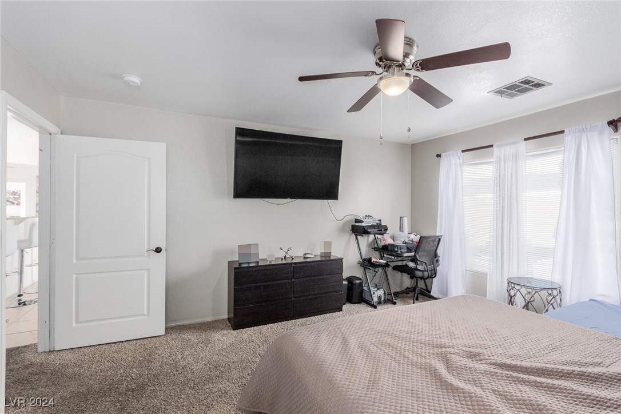

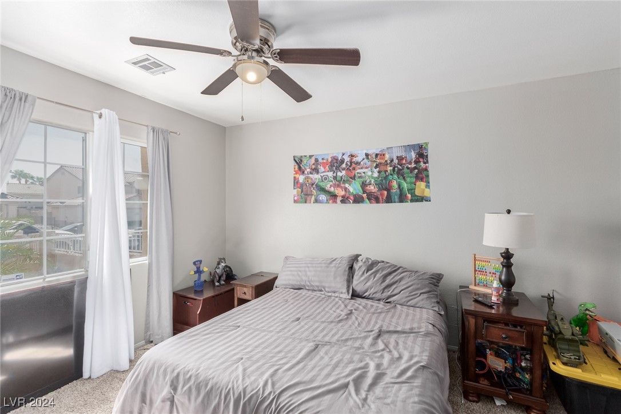
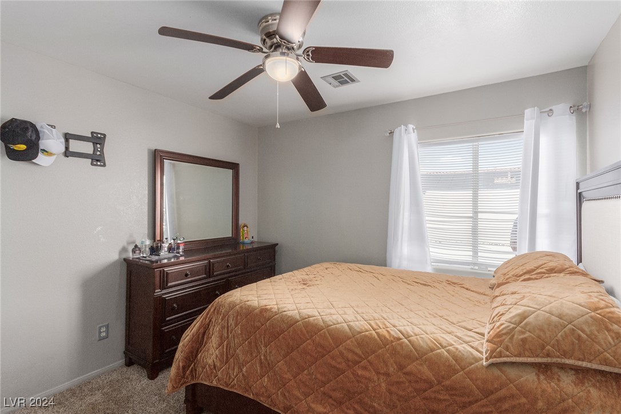

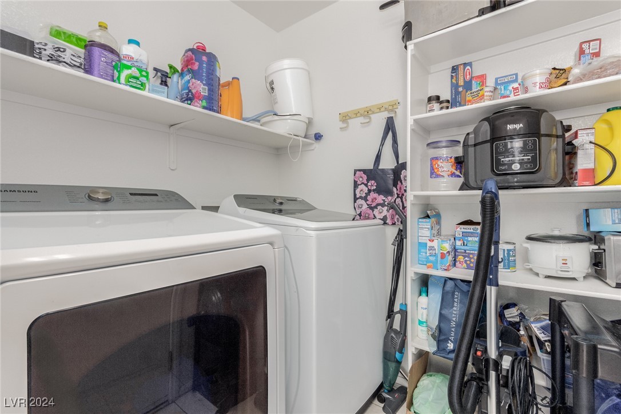


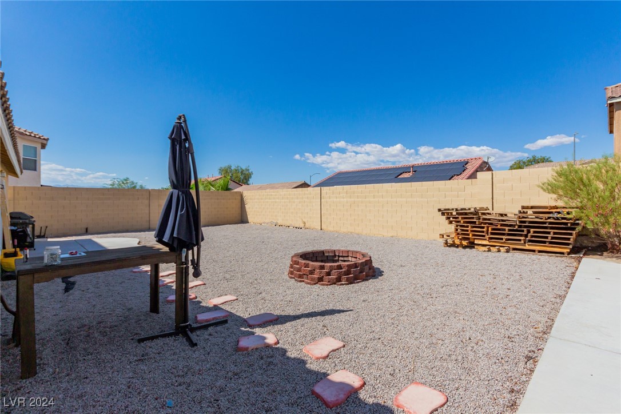
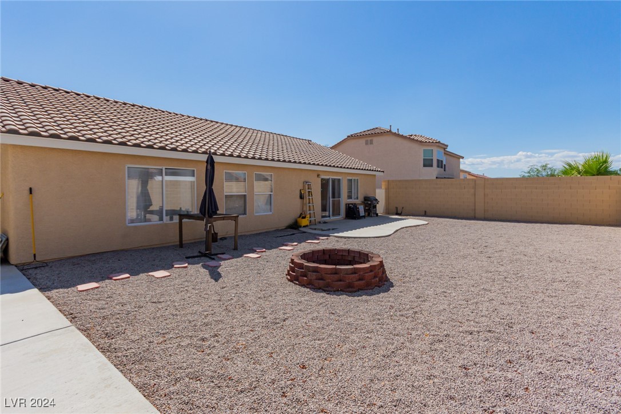

Property Description
Welcome home! This lovely 3-bedroom, 2-bath residence features a 2-car garage, a paver walkway, and a well-kept front landscape. You're greeted by an inviting living room with a soothing palette, blinds for privacy, and durable tile flooring for easy maintenance. The eat-in kitchen comes with granite counters, recessed lighting, a stylish tile backsplash, stainless steel appliances, a convenient walk-in pantry, and a large two-tier breakfast bar for casual dining. Primary bedroom, offering soft carpeting, an ensuite with double sinks, and a walk-in closet. The well-sized backyard is complete with an open patio, a warm firepit for evenings under the stars, and ample space for parking your large recreational vehicles. Don't miss out on this fantastic opportunity!
Interior Features
| Laundry Information |
| Location(s) |
Gas Dryer Hookup, Main Level, Laundry Room |
| Bedroom Information |
| Bedrooms |
3 |
| Bathroom Information |
| Bathrooms |
2 |
| Flooring Information |
| Material |
Carpet, Tile |
| Interior Information |
| Features |
Bedroom on Main Level, Ceiling Fan(s), Primary Downstairs |
| Cooling Type |
Central Air, Electric |
Listing Information
| Address |
6474 Elizabethtown Avenue |
| City |
Las Vegas |
| State |
NV |
| Zip |
89110 |
| County |
Clark |
| Listing Agent |
Cecilia Garcia DRE #S.0167236 |
| Courtesy Of |
Realty ONE Group, Inc |
| List Price |
$454,000 |
| Status |
Active |
| Type |
Residential |
| Subtype |
Single Family Residence |
| Structure Size |
1,775 |
| Lot Size |
7,841 |
| Year Built |
2001 |
Listing information courtesy of: Cecilia Garcia, Realty ONE Group, Inc. *Based on information from the Association of REALTORS/Multiple Listing as of Oct 1st, 2024 at 8:42 PM and/or other sources. Display of MLS data is deemed reliable but is not guaranteed accurate by the MLS. All data, including all measurements and calculations of area, is obtained from various sources and has not been, and will not be, verified by broker or MLS. All information should be independently reviewed and verified for accuracy. Properties may or may not be listed by the office/agent presenting the information.






























