1613 Royal Canyon Drive, Las Vegas, NV 89128
-
Listed Price :
$2,200/month
-
Beds :
4
-
Baths :
3
-
Property Size :
2,080 sqft
-
Year Built :
1994
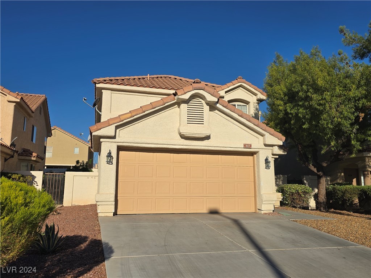
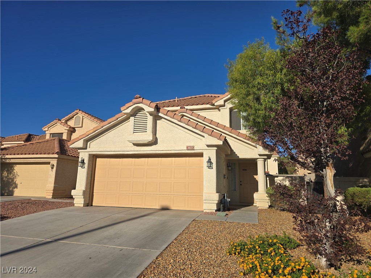
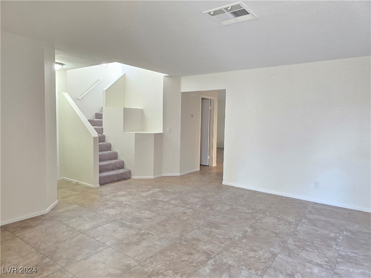
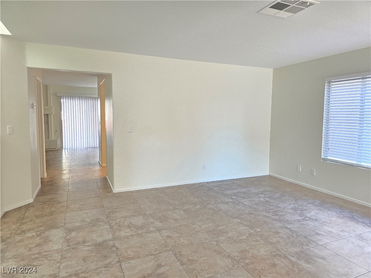
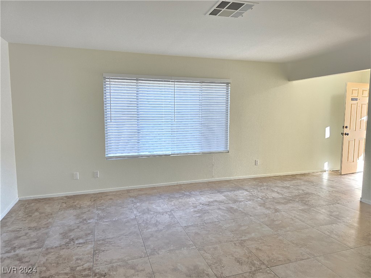
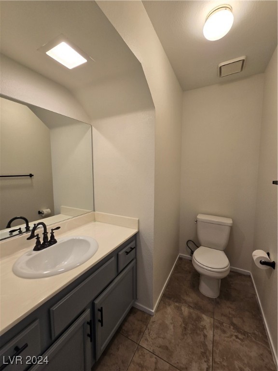
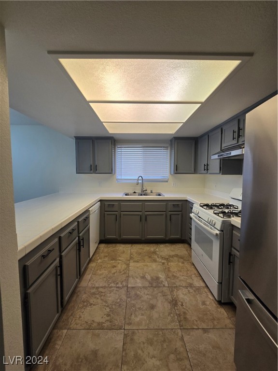
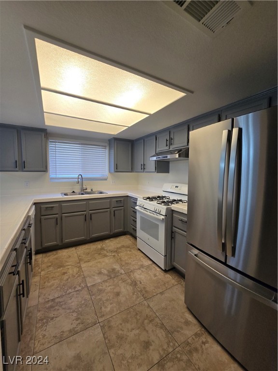


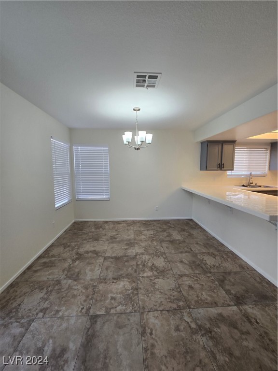
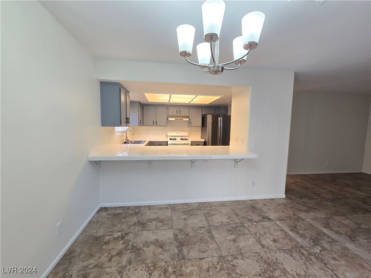
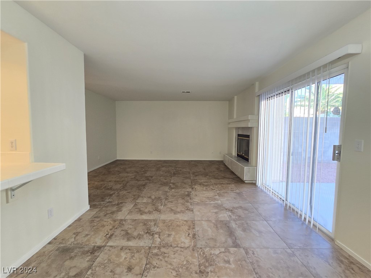
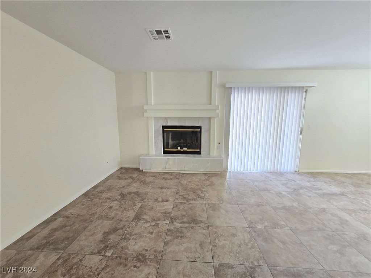

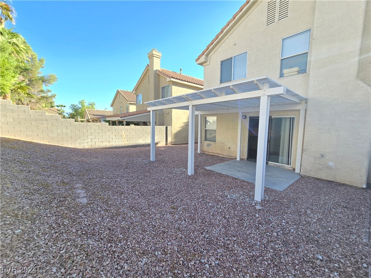
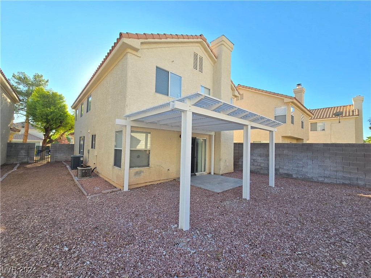
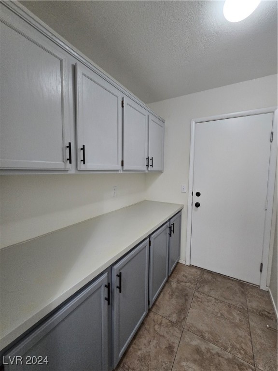
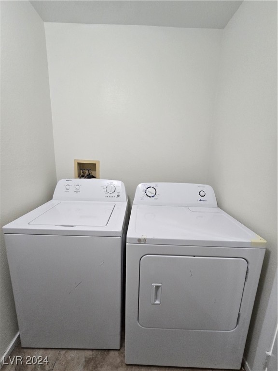
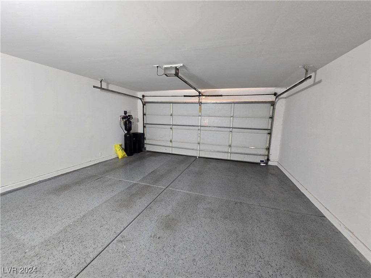
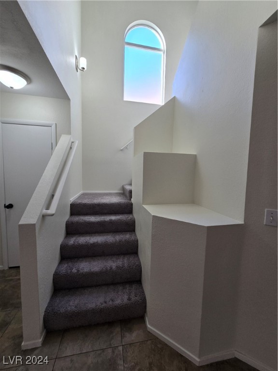
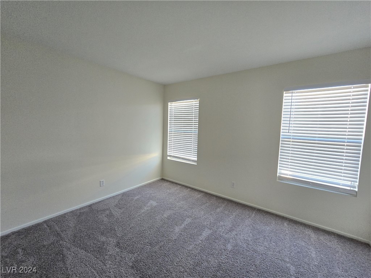
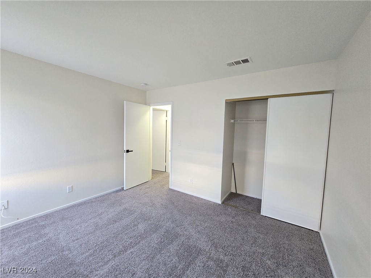
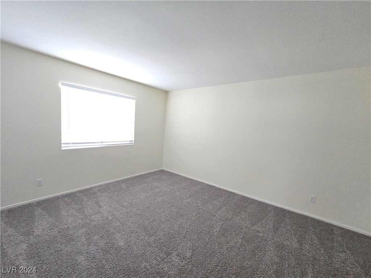
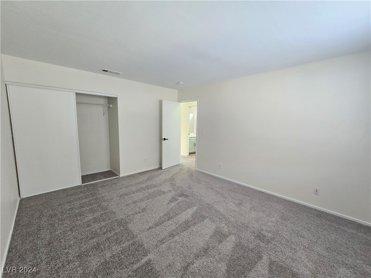

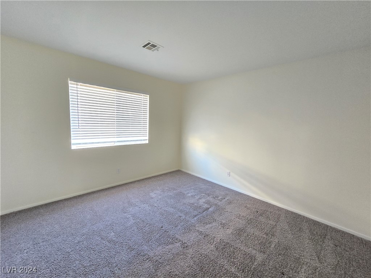
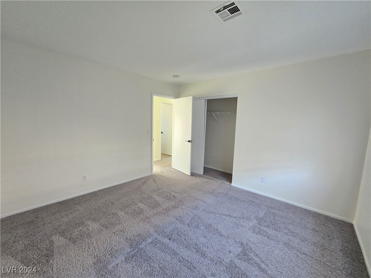
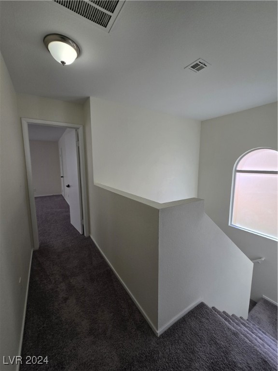
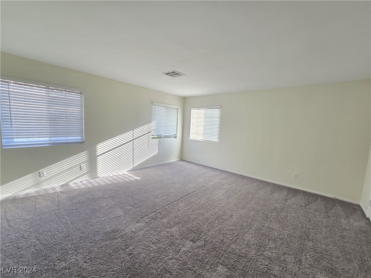
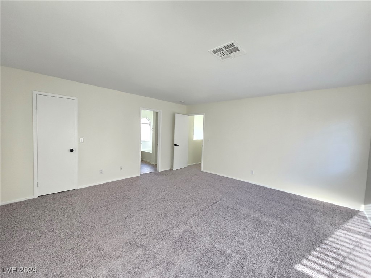
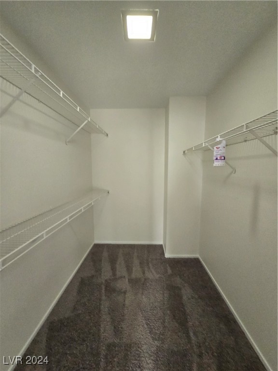
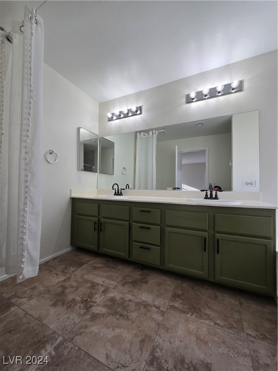
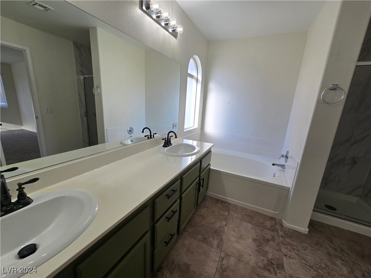
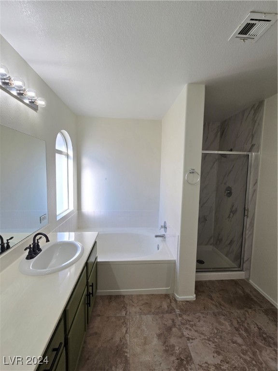
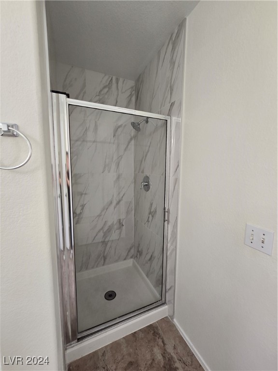
Property Description
Charming 4-Bedroom Home located in the highly desirable Summerlin Pueblo Village, just off the Rampart exit, this beautiful two-story home sits on a quiet cul-de-sac. Featuring 4 spacious bedrooms, 2.5 bathrooms, and a 2-car garage with epoxy floors, this home offers ample space for comfortable living. Inside, you'll find upgrades throughout, modern window coverings, updated bathroom and light fixtures, and more. The first floor boasts durable tile flooring, and the cozy family room includes a charming fireplace, perfect for relaxing. Step outside to a large backyard, ideal for outdoor gatherings or personal enjoyment. With everything updated and move-in ready, this home is waiting for you to make it your own. Don’t miss out on this opportunity to own a home in one of Summerlin's most sought-after neighborhoods!
Interior Features
| Laundry Information |
| Location(s) |
Gas Dryer Hookup, Main Level, Laundry Room |
| Bedroom Information |
| Bedrooms |
4 |
| Bathroom Information |
| Bathrooms |
3 |
| Flooring Information |
| Material |
Carpet, Ceramic Tile, Tile |
| Interior Information |
| Cooling Type |
Central Air, Electric |
Listing Information
| Address |
1613 Royal Canyon Drive |
| City |
Las Vegas |
| State |
NV |
| Zip |
89128 |
| County |
Clark |
| Listing Agent |
Duc Lu DRE #B.1002851 |
| Courtesy Of |
1st Priority Realty, LLC |
| List Price |
$2,200/month |
| Status |
Active |
| Type |
Residential Lease |
| Subtype |
Single Family Residence |
| Structure Size |
2,080 |
| Lot Size |
4,792 |
| Year Built |
1994 |
Listing information courtesy of: Duc Lu, 1st Priority Realty, LLC. *Based on information from the Association of REALTORS/Multiple Listing as of Nov 12th, 2024 at 3:24 AM and/or other sources. Display of MLS data is deemed reliable but is not guaranteed accurate by the MLS. All data, including all measurements and calculations of area, is obtained from various sources and has not been, and will not be, verified by broker or MLS. All information should be independently reviewed and verified for accuracy. Properties may or may not be listed by the office/agent presenting the information.




































