11473 Glowing Sunset Lane, Las Vegas, NV 89135
-
Listed Price :
$2,999,000
-
Beds :
3
-
Baths :
4
-
Property Size :
3,273 sqft
-
Year Built :
2004
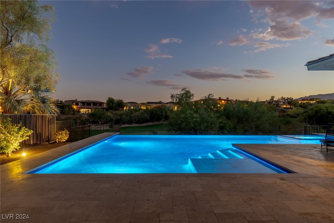
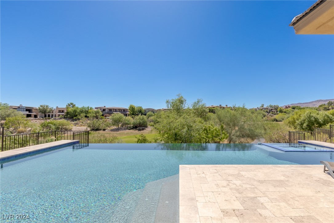
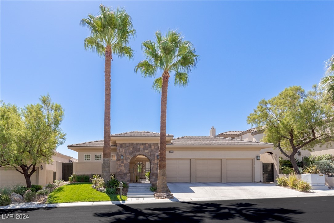
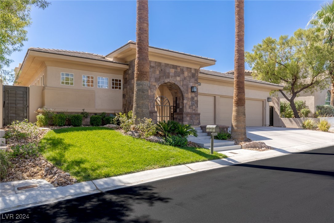
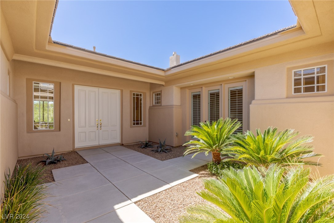
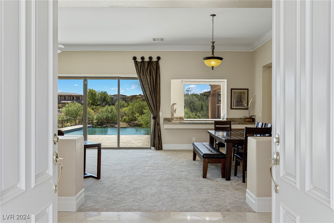
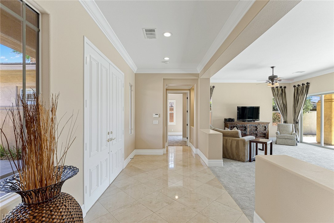
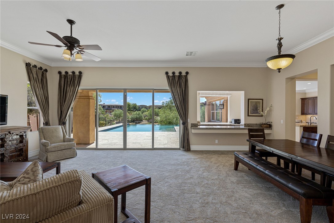
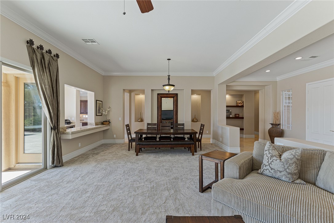
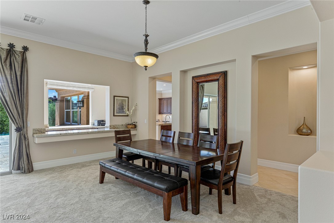
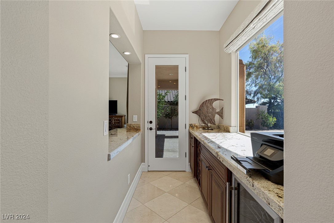
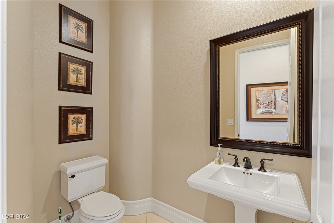
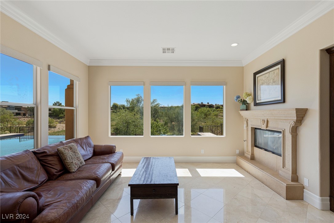
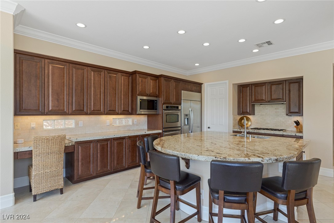
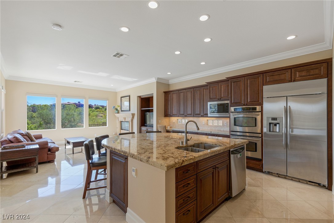
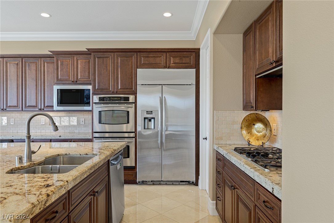
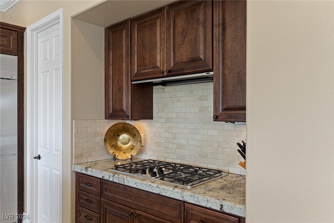
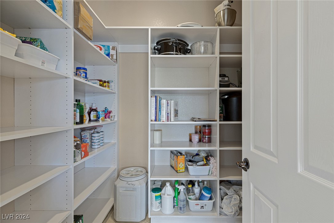
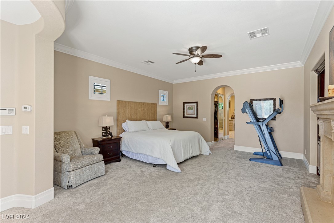
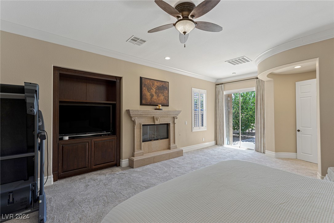
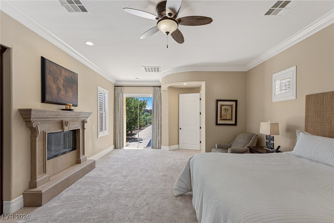
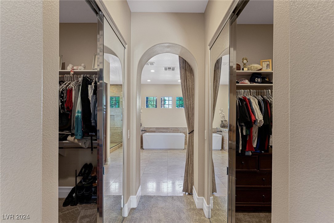
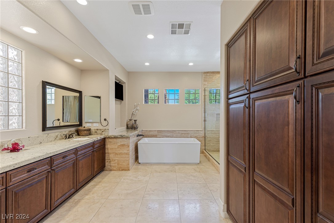
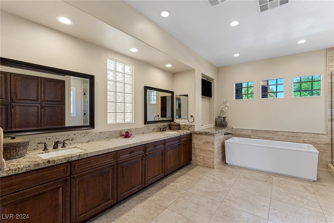
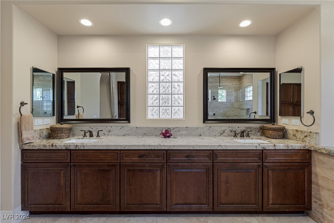
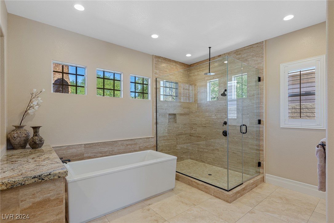
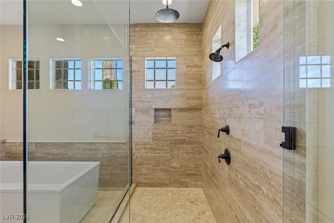
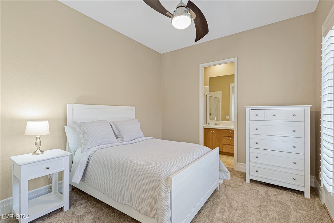
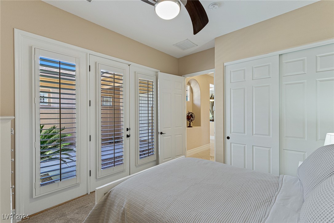
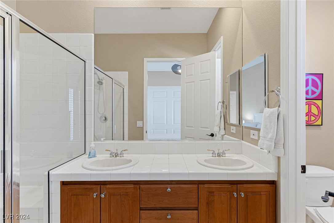
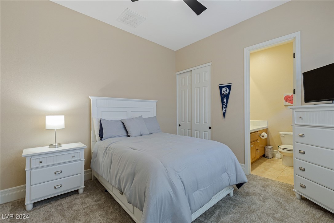
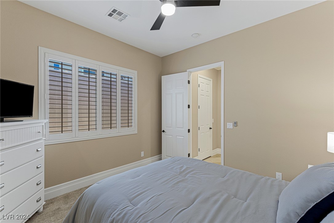
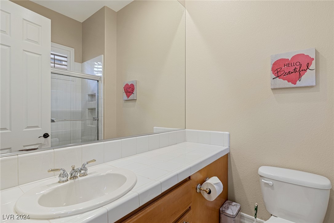
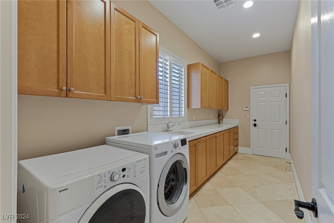
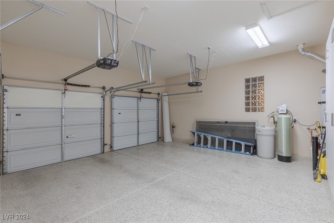
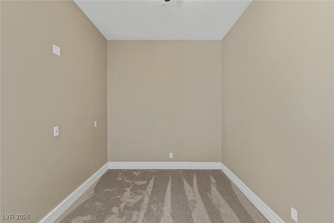
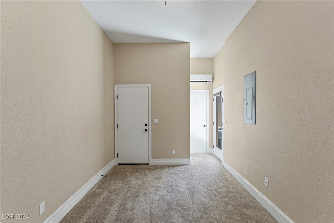
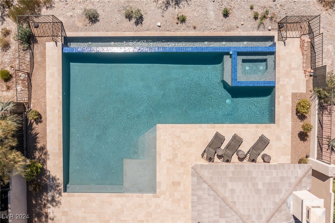
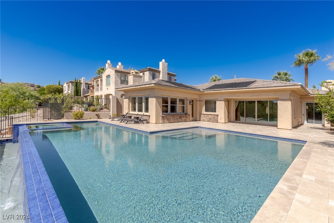
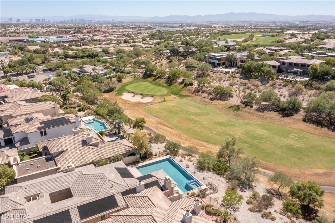
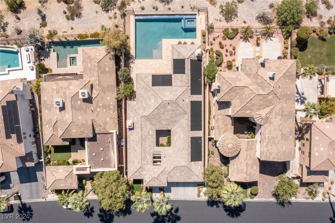
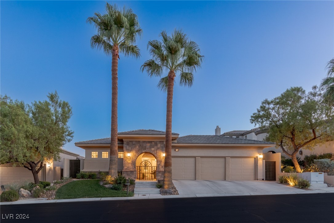
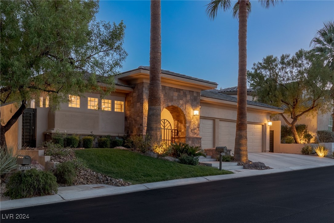
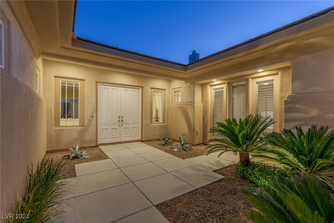
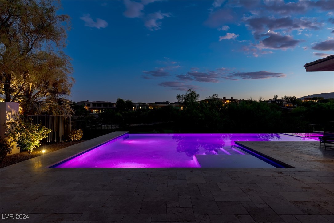
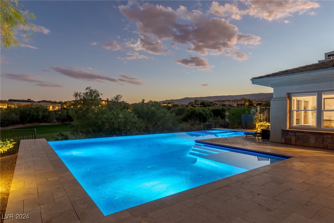
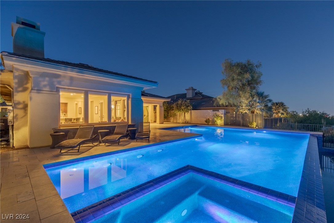
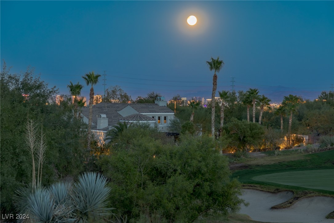
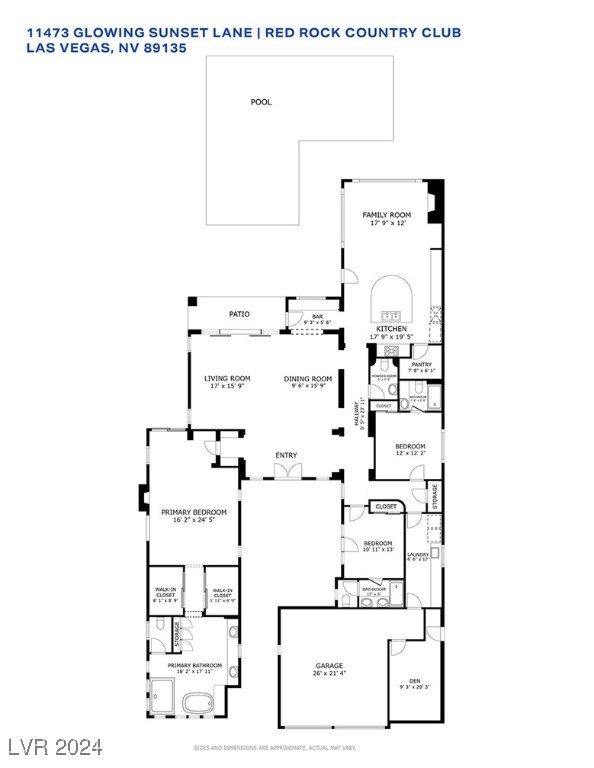
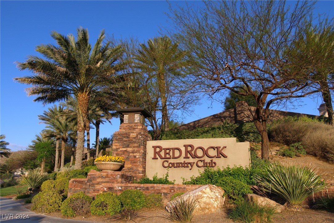
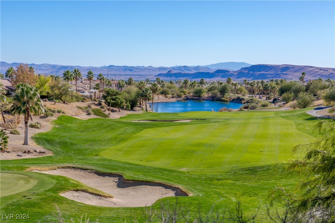
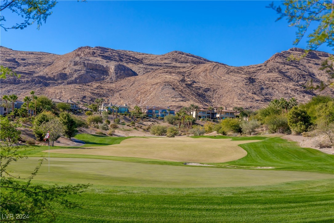
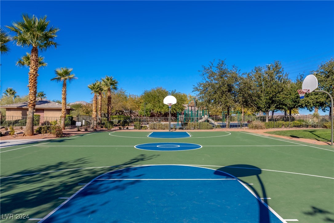
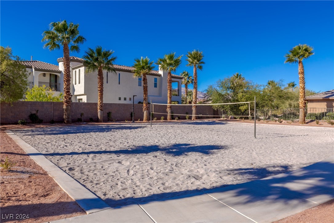
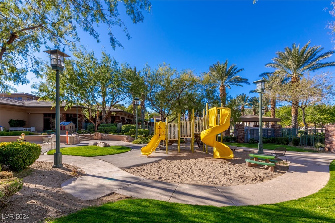
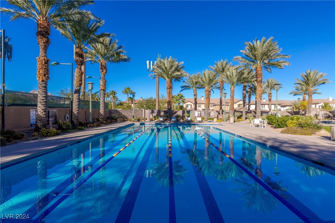
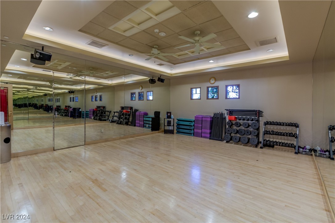
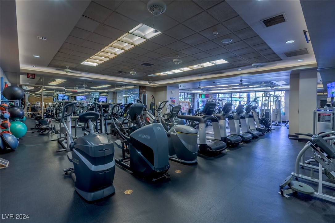
Property Description
Guard-gated 1-story on extended, elevated lot w/golf course & mountain views. One-of-a-kind backyard w/enormous infinity-edge pool (more than twice the size of pools currently permitted to be built in Las Vegas), spa, wet deck, solar heating, color-changing lights, generous travertine deck, & outdoor speakers to create the ultimate party environment. Gated courtyard entry. Turnkey interior w/marble floors, ready for your finishing touches. Remodeled kitchen w/extended island, GE Profile appliances, & built-in work station. Dining room w/bar area plumbed for a sink. Living room w/double sliders for incredible views & indoor/outdoor living. Owner’s suite w/backyard access, full built-ins, fireplace, dual closets, & remodeled bathroom w/oversized rainfall shower, freestanding bathtub, & enormous double vanity. 2 additional en suite bedrooms. Finished garage w/new water heater, new water softener, & 1 bay converted to a den (which could easily be converted back).
Interior Features
| Laundry Information |
| Location(s) |
Gas Dryer Hookup, Main Level, Laundry Room |
| Bedroom Information |
| Bedrooms |
3 |
| Bathroom Information |
| Bathrooms |
4 |
| Flooring Information |
| Material |
Carpet, Tile |
| Interior Information |
| Features |
Bedroom on Main Level, Ceiling Fan(s), Primary Downstairs, Window Treatments, Programmable Thermostat |
| Cooling Type |
Central Air, Electric, 2 Units |
Listing Information
| Address |
11473 Glowing Sunset Lane |
| City |
Las Vegas |
| State |
NV |
| Zip |
89135 |
| County |
Clark |
| Listing Agent |
Rob Jensen DRE #B.0143770 |
| Courtesy Of |
Rob Jensen Company |
| List Price |
$2,999,000 |
| Status |
Active |
| Type |
Residential |
| Subtype |
Single Family Residence |
| Structure Size |
3,273 |
| Lot Size |
10,454 |
| Year Built |
2004 |
Listing information courtesy of: Rob Jensen, Rob Jensen Company. *Based on information from the Association of REALTORS/Multiple Listing as of Dec 3rd, 2024 at 11:15 PM and/or other sources. Display of MLS data is deemed reliable but is not guaranteed accurate by the MLS. All data, including all measurements and calculations of area, is obtained from various sources and has not been, and will not be, verified by broker or MLS. All information should be independently reviewed and verified for accuracy. Properties may or may not be listed by the office/agent presenting the information.


























































