11327 Gravitation Drive, Las Vegas, NV 89135
-
Listed Price :
$3,800/month
-
Beds :
3
-
Baths :
3
-
Property Size :
2,298 sqft
-
Year Built :
2019
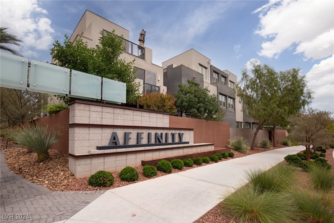
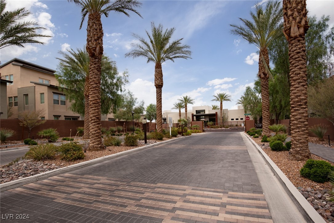
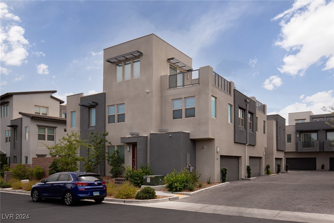
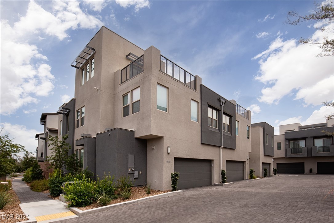
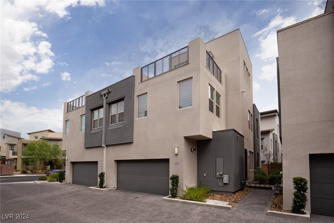
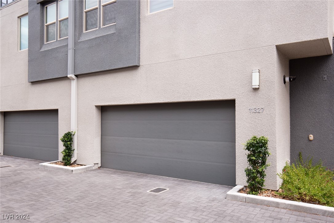
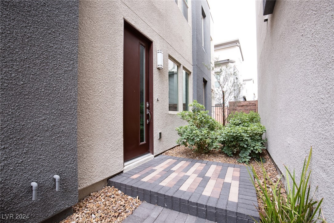
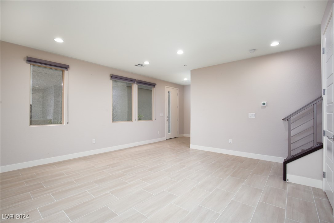
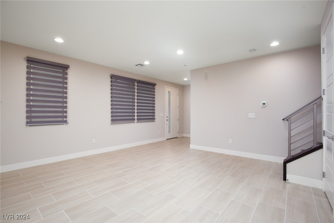
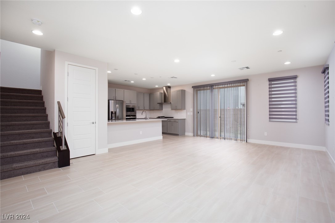
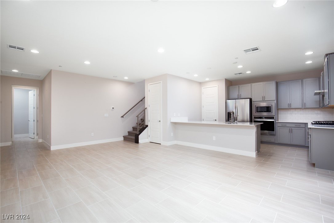
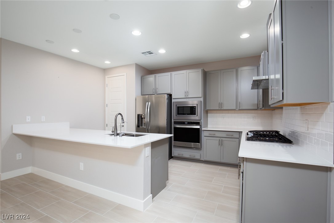
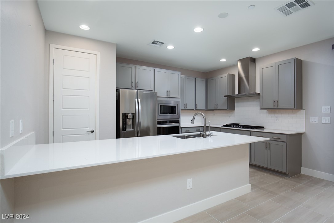
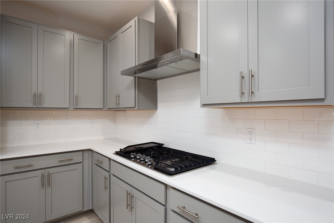
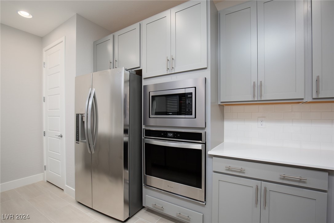
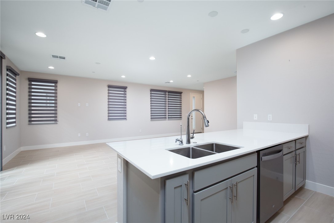
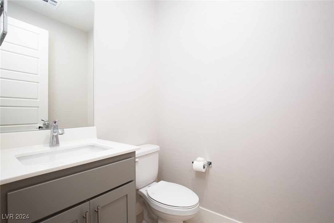
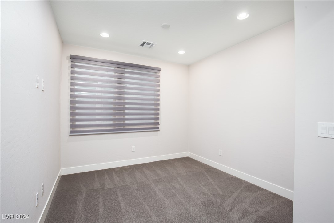
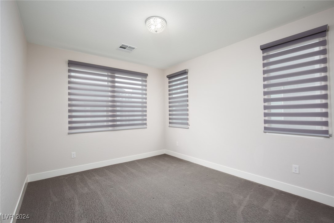
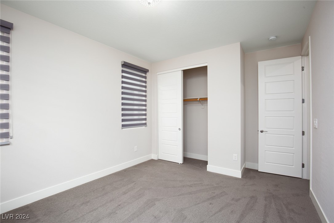
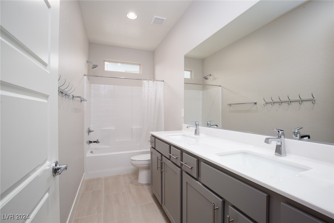
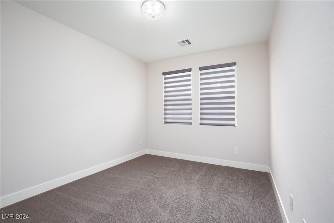
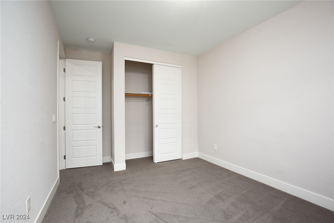
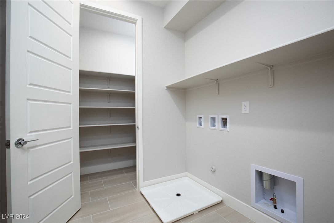
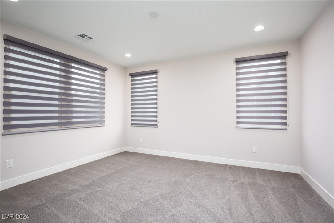
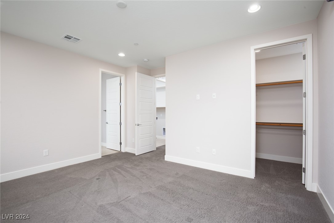
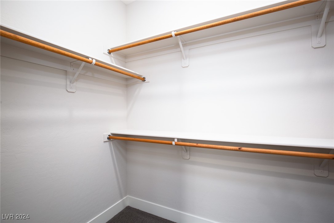
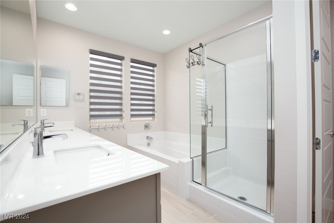
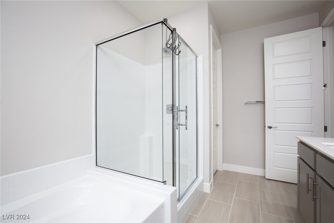
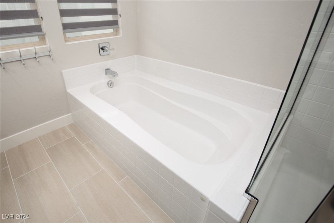
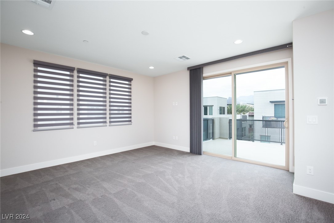
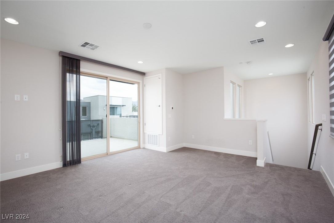
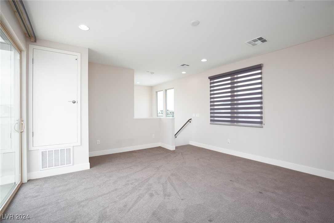
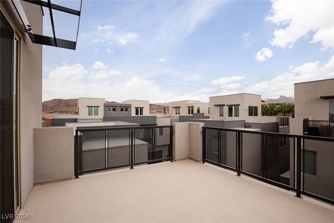
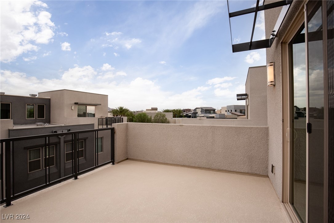
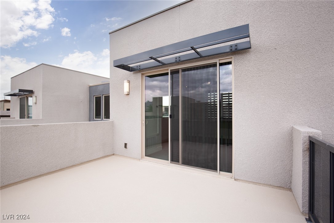
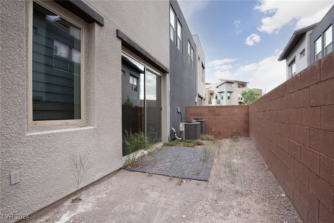
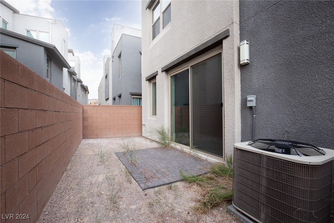
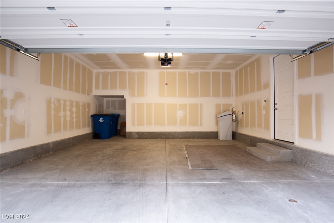
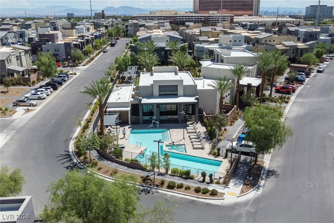
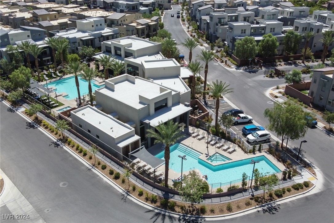
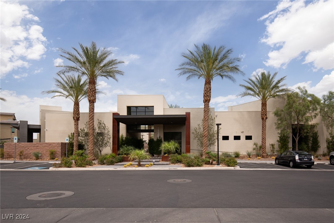
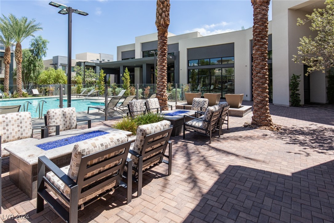
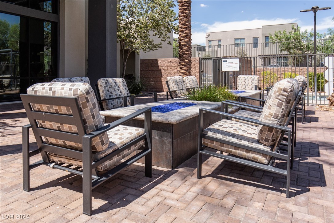
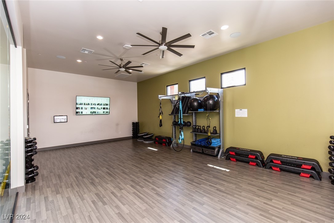
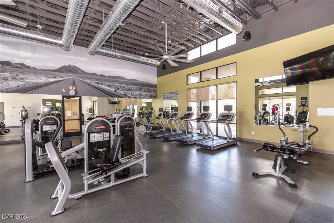
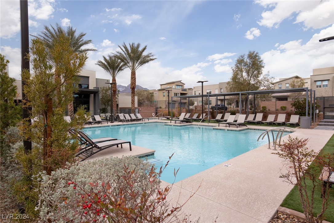
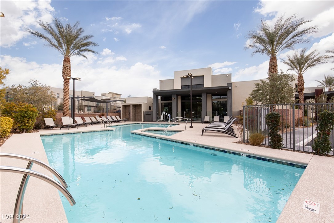
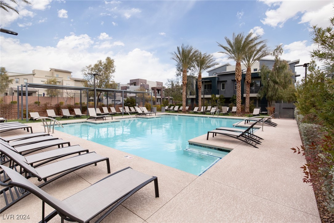
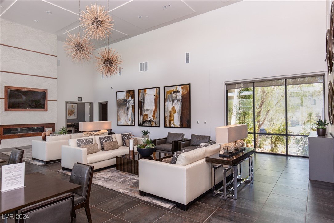
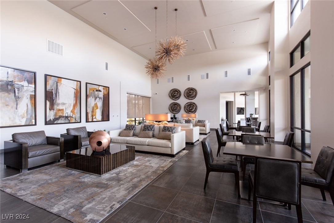
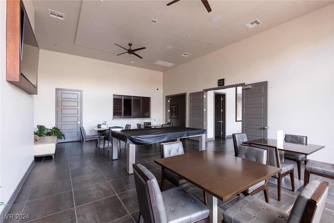
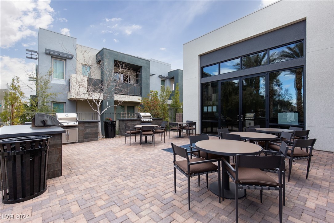
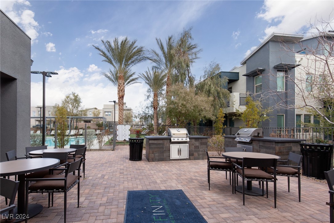
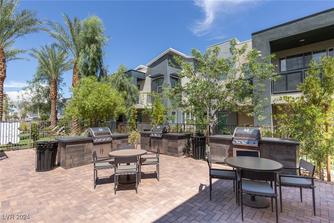
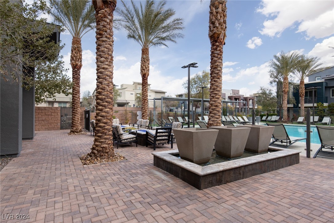
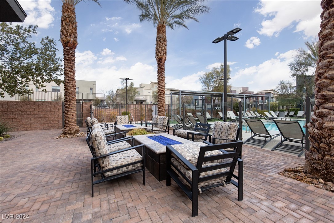
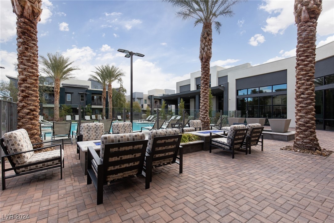
Property Description
This spacious modern townhome is the perfect place to call home. Located in the desirable West Summerlin gated community, you’ll feel the sophisticated lifestyle of luxury and convenience. Enjoy the many amenities offered, such as pools, a spa, exercise room, pet park, and more.
The interior of the home features an open great room concept on the first floor with a kitchen and a huge living area. The kitchen comes complete with quartz counters, beautiful stainless steel appliances, and a spacious pantry.
Climb the stairs to the second level where you’ll find a large open den, three bedrooms, and the laundry room. The third floor boasts a large loft with access to the gorgeous rooftop deck. Perfect for entertaining, this rooftop deck will surely provide many enjoyable memories.
Come experience the living of a lifetime in this amazing modern townhome in then upscale West Summerlin Gated Community.
Interior Features
| Laundry Information |
| Location(s) |
Gas Dryer Hookup, None |
| Bedroom Information |
| Bedrooms |
3 |
| Bathroom Information |
| Bathrooms |
3 |
| Flooring Information |
| Material |
Carpet, Ceramic Tile |
| Interior Information |
| Cooling Type |
Central Air, Electric, Refrigerated |
Listing Information
| Address |
11327 Gravitation Drive |
| City |
Las Vegas |
| State |
NV |
| Zip |
89135 |
| County |
Clark |
| Listing Agent |
Brad Murray DRE #BS.0006736 |
| Courtesy Of |
ERA Brokers Consolidated |
| List Price |
$3,800/month |
| Status |
Active |
| Type |
Residential Lease |
| Subtype |
Townhouse |
| Structure Size |
2,298 |
| Lot Size |
1,742 |
| Year Built |
2019 |
Listing information courtesy of: Brad Murray, ERA Brokers Consolidated. *Based on information from the Association of REALTORS/Multiple Listing as of Sep 24th, 2024 at 10:01 PM and/or other sources. Display of MLS data is deemed reliable but is not guaranteed accurate by the MLS. All data, including all measurements and calculations of area, is obtained from various sources and has not been, and will not be, verified by broker or MLS. All information should be independently reviewed and verified for accuracy. Properties may or may not be listed by the office/agent presenting the information.


























































