2851 S Valley View Boulevard, #1120, Las Vegas, NV 89102
-
Listed Price :
$335,000
-
Beds :
3
-
Baths :
2
-
Property Size :
1,412 sqft
-
Year Built :
1993
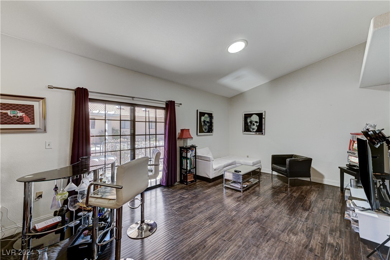
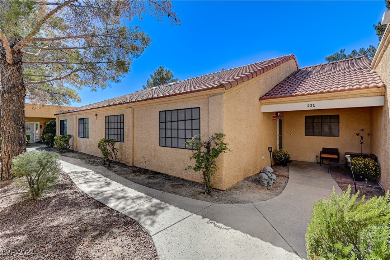
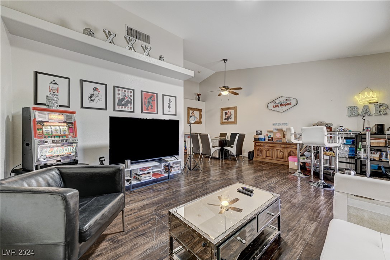
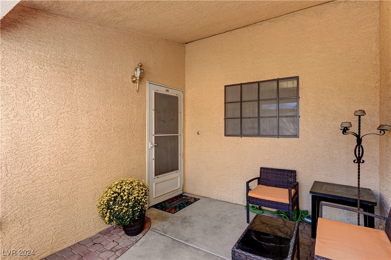
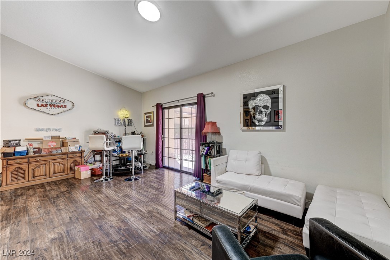
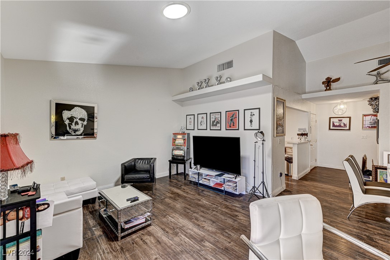
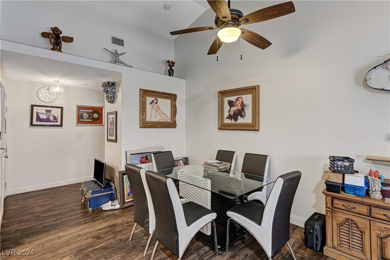
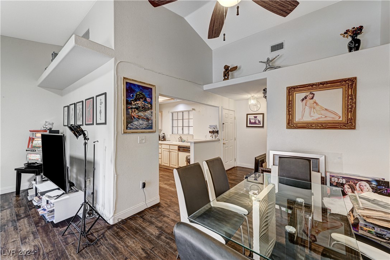
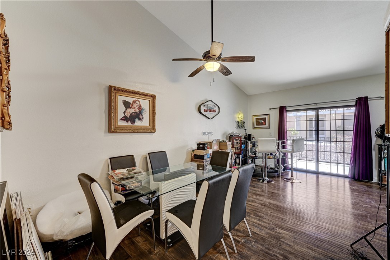
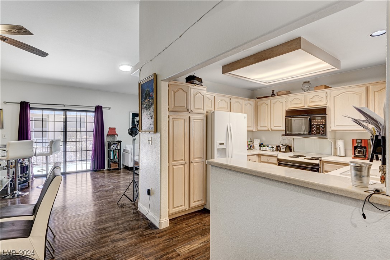
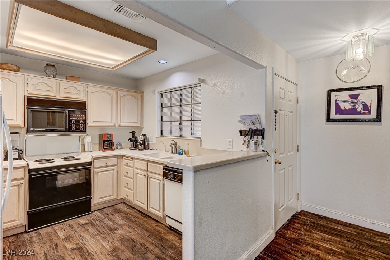
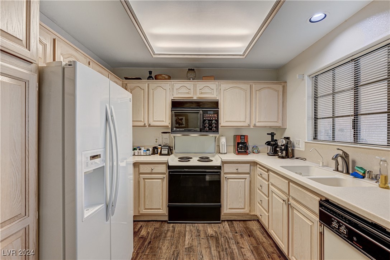
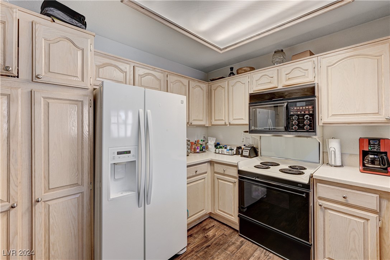
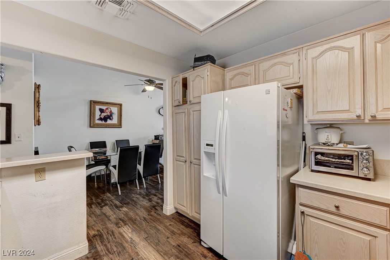
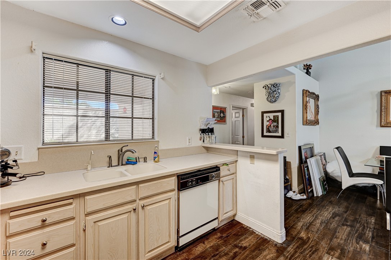
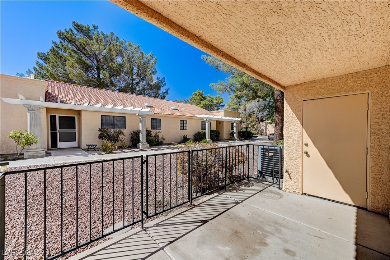
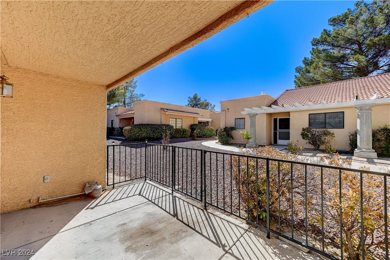
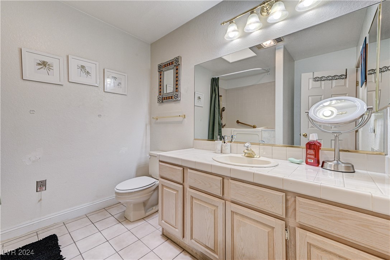
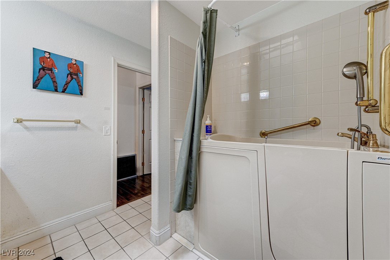
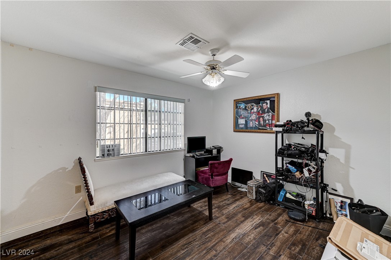
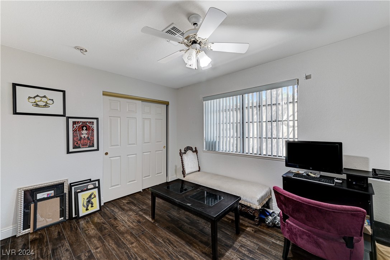
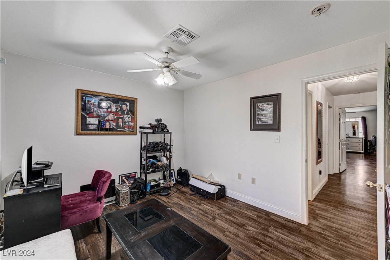
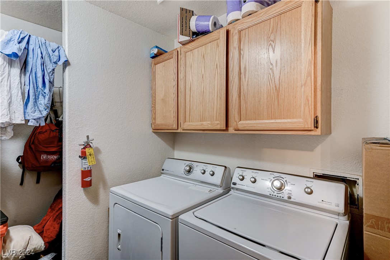
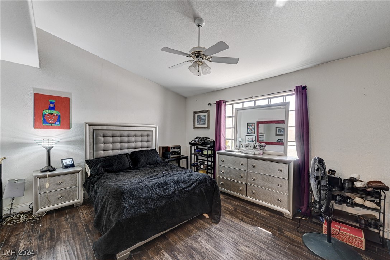
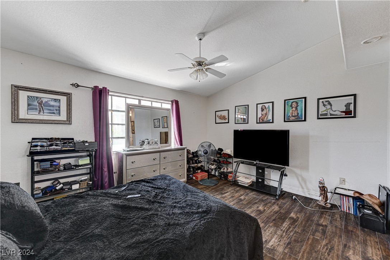
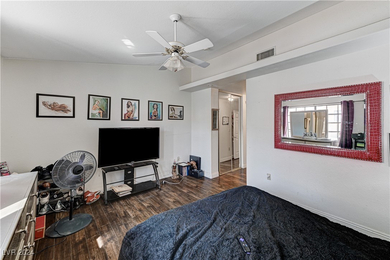
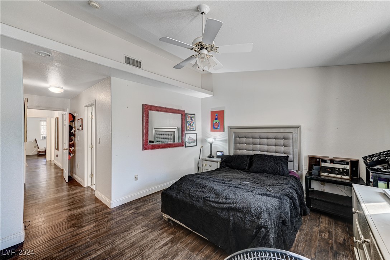
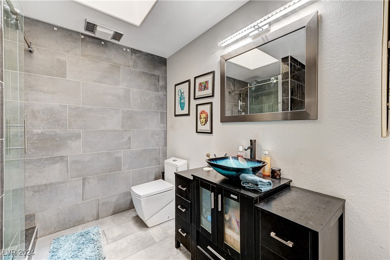
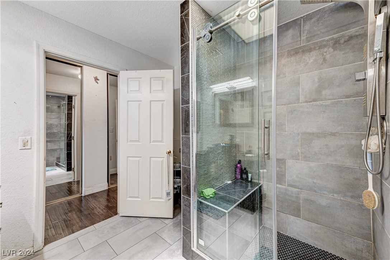
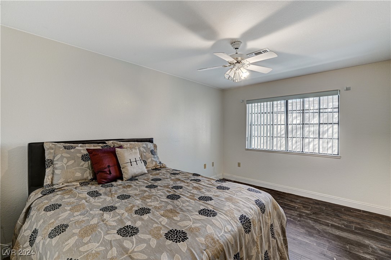
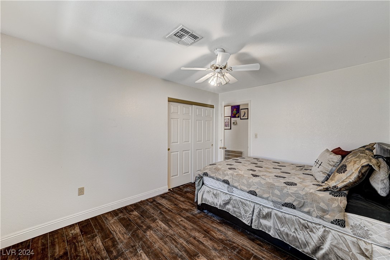
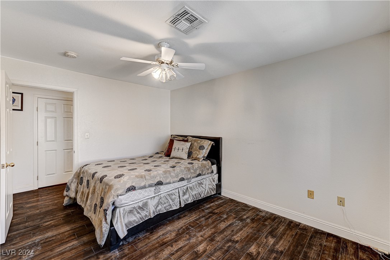
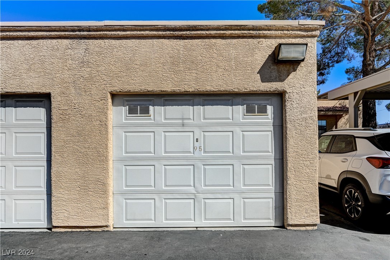
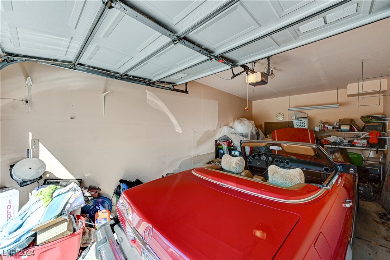
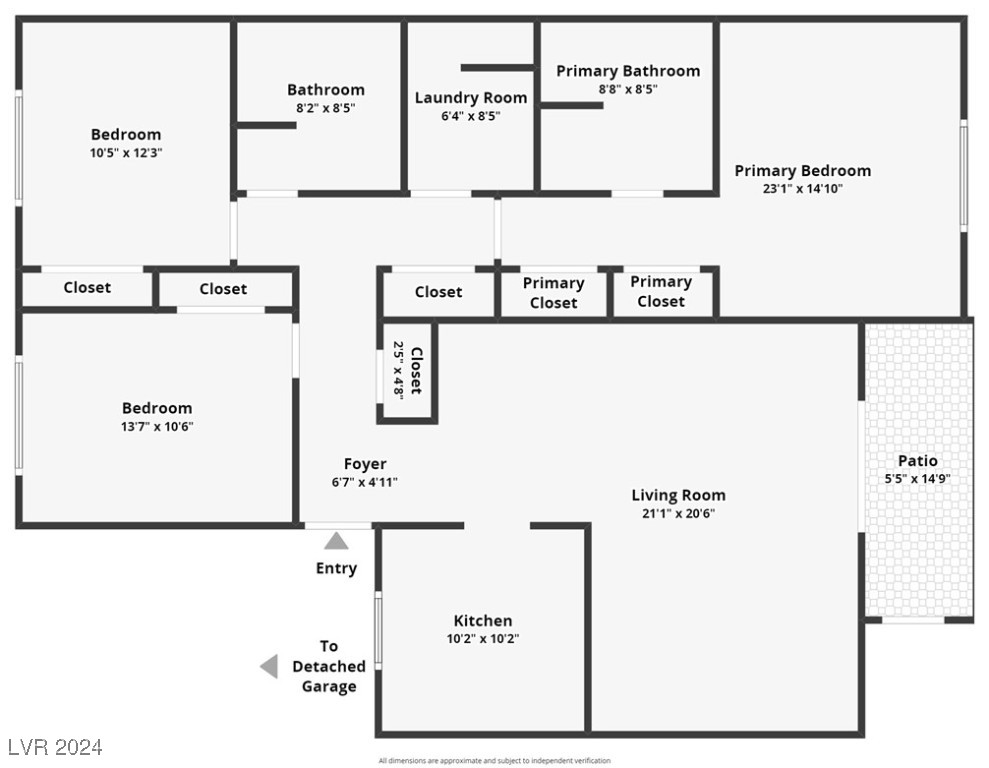
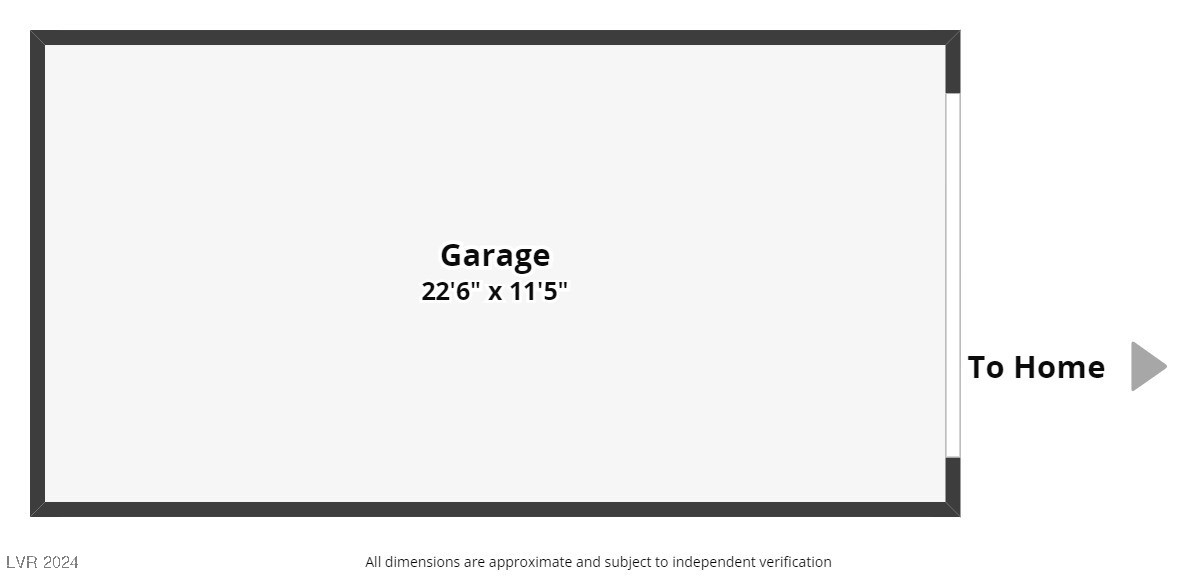
Property Description
This is your chance to own a single-story unit with a garage in sought-after guard-gated Quail Estates! Conveniently located to shopping, strip, restaurants, and more! You will notice the vaulted ceiling in the great room as you enter the charming home! This home has wood and tile flooring throughout! Beautifully remodeled primary suite bathroom! Efficient ceiling fans throughout the home. Safe-steph walk-in tub in the secondary bathroom. Enjoy sitting on your large covered patio! Community amenities include security, guard gate, community clubhouse with games, books, library, swimming pools, jacuzzi, pergolas, BBQ areas, lush landscaping, and walking paths! It is like living in a park!
Interior Features
| Laundry Information |
| Location(s) |
Electric Dryer Hookup, Gas Dryer Hookup, Laundry Room |
| Bedroom Information |
| Bedrooms |
3 |
| Bathroom Information |
| Bathrooms |
2 |
| Flooring Information |
| Material |
Carpet, Ceramic Tile, Laminate, Linoleum, Vinyl |
| Interior Information |
| Features |
Bedroom on Main Level, Ceiling Fan(s), Primary Downstairs, Pot Rack, Skylights, Window Treatments |
| Cooling Type |
Central Air, Electric |
Listing Information
| Address |
2851 S Valley View Boulevard, #1120 |
| City |
Las Vegas |
| State |
NV |
| Zip |
89102 |
| County |
Clark |
| Listing Agent |
Michelle Stiles DRE #BS.0143436 |
| Courtesy Of |
Wynn Realty Group |
| List Price |
$335,000 |
| Status |
Active |
| Type |
Residential |
| Subtype |
Condominium |
| Structure Size |
1,412 |
| Lot Size |
7,440 |
| Year Built |
1993 |
Listing information courtesy of: Michelle Stiles, Wynn Realty Group. *Based on information from the Association of REALTORS/Multiple Listing as of Oct 12th, 2024 at 9:28 PM and/or other sources. Display of MLS data is deemed reliable but is not guaranteed accurate by the MLS. All data, including all measurements and calculations of area, is obtained from various sources and has not been, and will not be, verified by broker or MLS. All information should be independently reviewed and verified for accuracy. Properties may or may not be listed by the office/agent presenting the information.




































