314 Shaded Canyon Drive, Henderson, NV 89012
-
Listed Price :
$1,400,000
-
Beds :
4
-
Baths :
4
-
Property Size :
3,635 sqft
-
Year Built :
2022
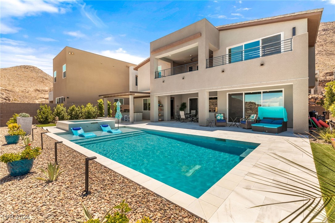
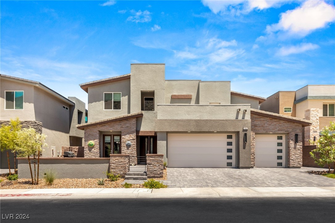
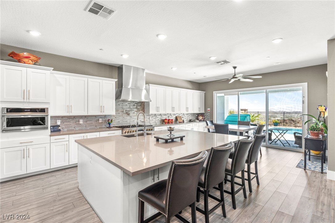
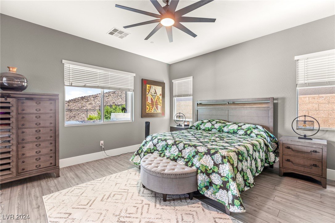
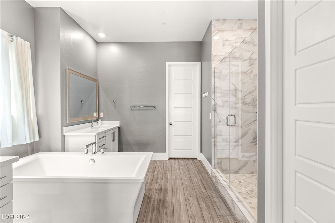
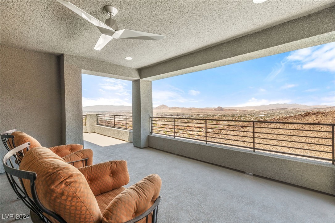
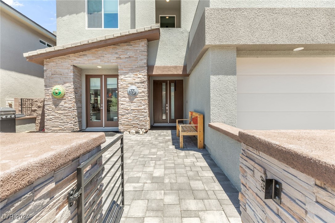
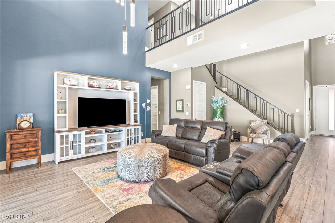
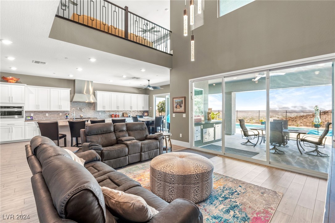
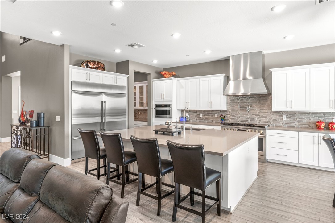
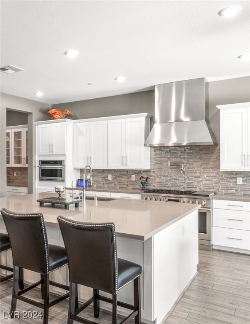
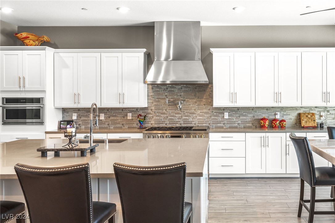
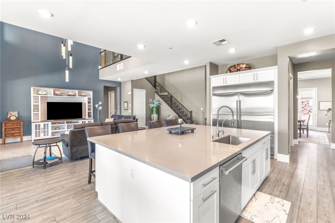
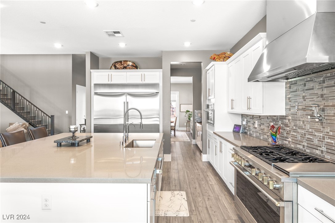
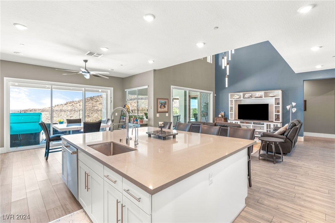
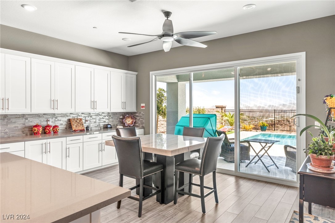
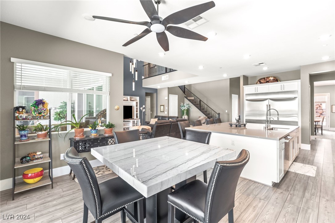
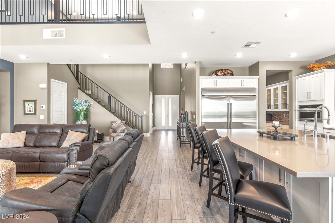
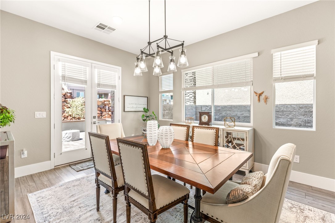
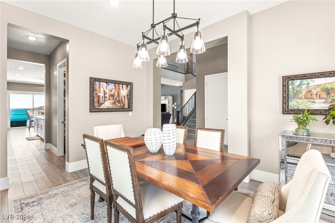
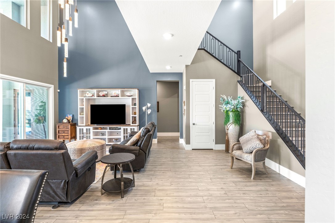
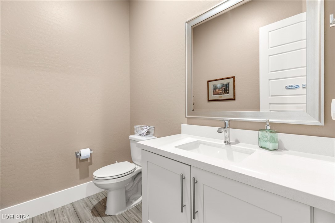
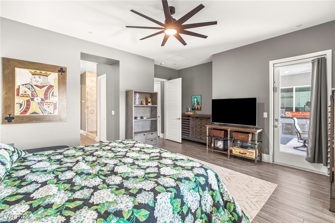
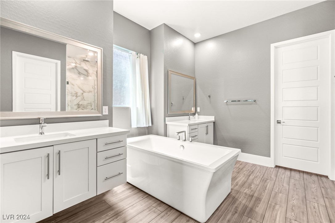
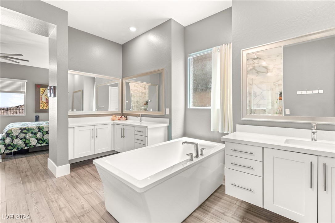
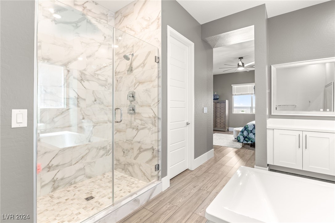
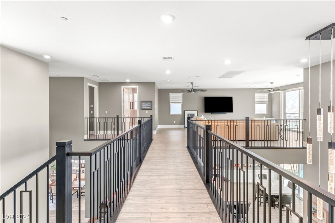
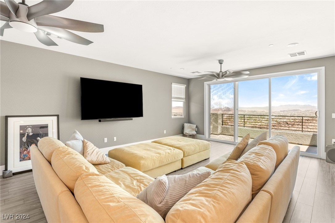
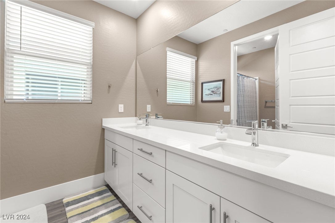
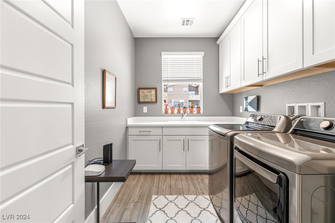
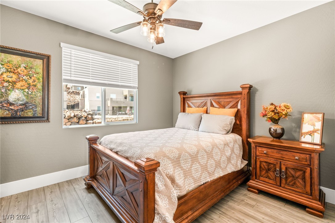
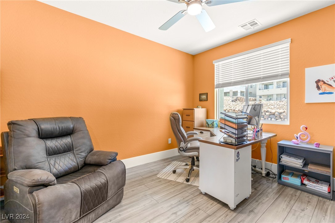
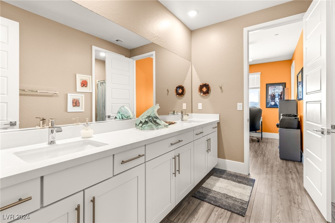
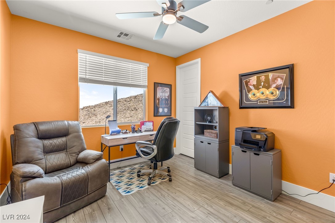
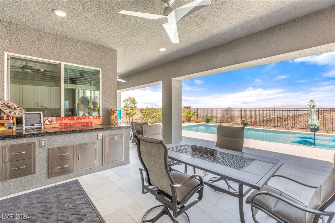
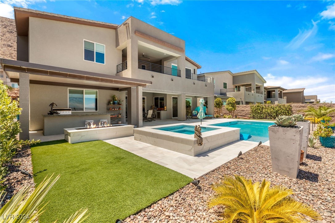
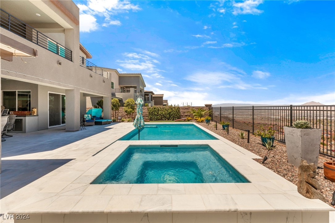
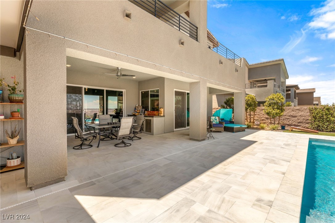
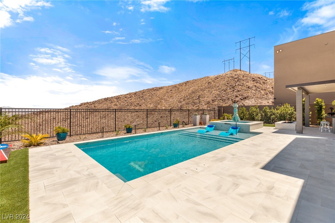
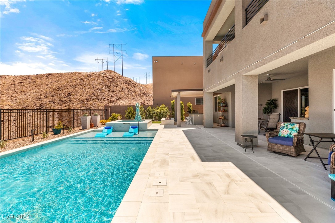
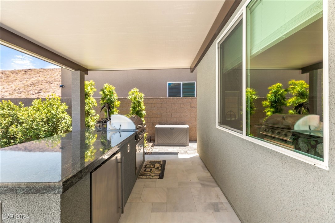
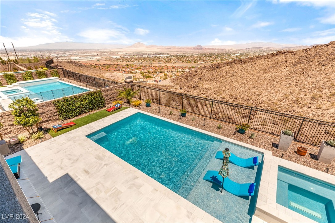
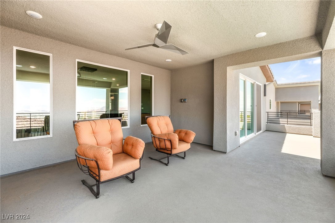
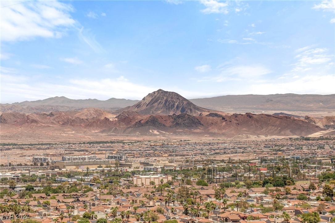
Property Description
Unobstructed Mountain Views! Nestled at the top of a private cul-de-sac in the gated Tresor Community, this stunning home spans 3,635 sqft, 4 bedrooms with an oversized primary on the first floor, with exceptional separation from the other guest rooms. The gourmet kitchen comes complete with GE Monogram stainless steel appliances, an oversized island, extended white cabinets and quartz countertops. Large glass sliders open to the private breathtaking views of the valley, custom landscaping, a travertine tiled pool & spa and a custom outdoor kitchen with granite countertops. Retreat to the private upstairs loft space with an oversized balcony for a cozy escape. With a 3 car garage, a tankless water heater, Newly installed electronic blinds, custom closests and leased solar panels, this home is turnkey and ready for its new owner.
Interior Features
| Laundry Information |
| Location(s) |
Gas Dryer Hookup, Laundry Room, Upper Level |
| Bedroom Information |
| Bedrooms |
4 |
| Bathroom Information |
| Bathrooms |
4 |
| Flooring Information |
| Material |
Linoleum, Vinyl |
| Interior Information |
| Features |
Bedroom on Main Level, Primary Downstairs |
| Cooling Type |
Central Air, Electric |
Listing Information
| Address |
314 Shaded Canyon Drive |
| City |
Henderson |
| State |
NV |
| Zip |
89012 |
| County |
Clark |
| Listing Agent |
Craig Tann DRE #B.0143698 |
| Courtesy Of |
Huntington & Ellis, A Real Est |
| List Price |
$1,400,000 |
| Status |
Active |
| Type |
Residential |
| Subtype |
Single Family Residence |
| Structure Size |
3,635 |
| Lot Size |
8,276 |
| Year Built |
2022 |
Listing information courtesy of: Craig Tann, Huntington & Ellis, A Real Est. *Based on information from the Association of REALTORS/Multiple Listing as of Oct 26th, 2024 at 10:28 PM and/or other sources. Display of MLS data is deemed reliable but is not guaranteed accurate by the MLS. All data, including all measurements and calculations of area, is obtained from various sources and has not been, and will not be, verified by broker or MLS. All information should be independently reviewed and verified for accuracy. Properties may or may not be listed by the office/agent presenting the information.












































