1532 Highfield Court, North Las Vegas, NV 89032
-
Listed Price :
$2,600/month
-
Beds :
3
-
Baths :
2
-
Property Size :
1,629 sqft
-
Year Built :
1996
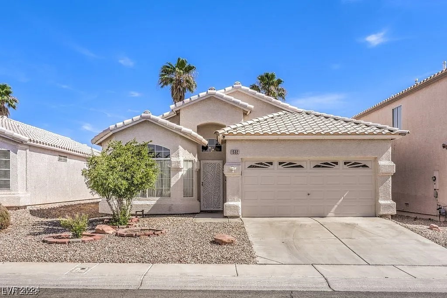
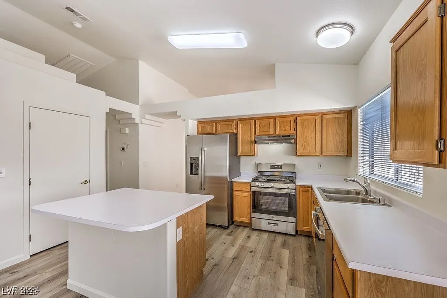
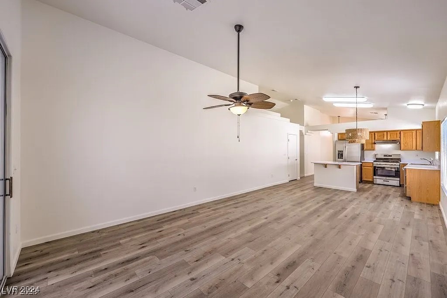
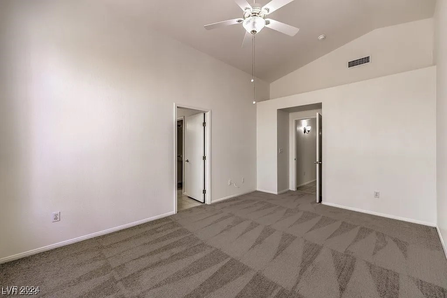
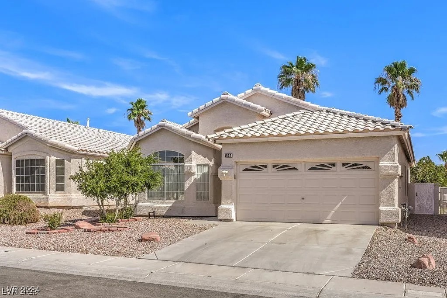

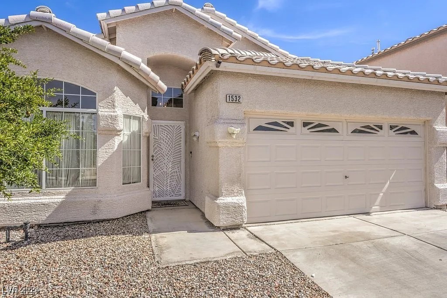
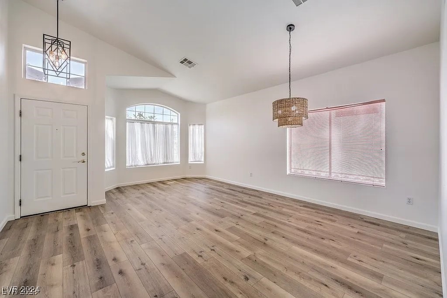
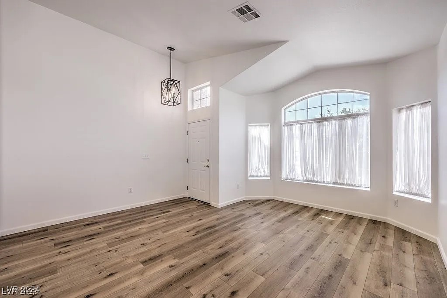
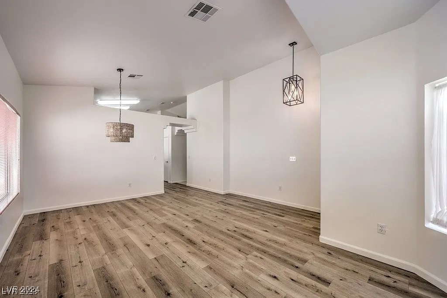
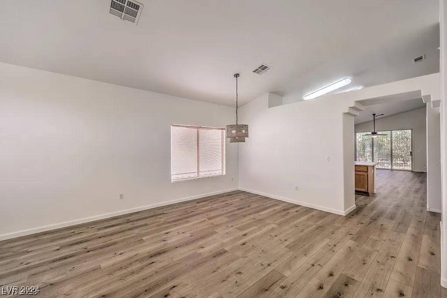
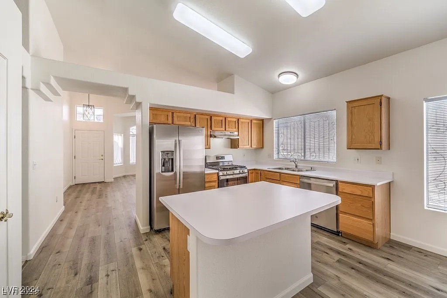
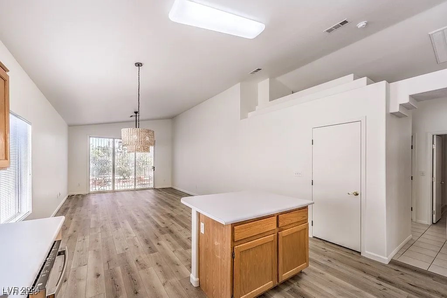
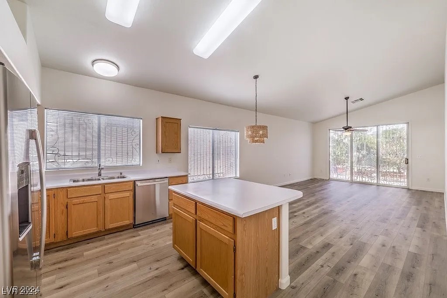
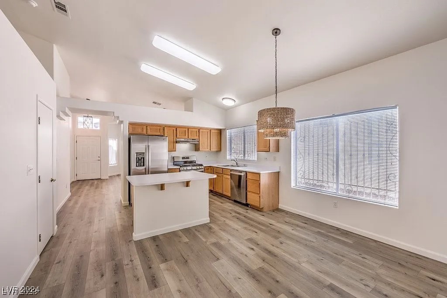
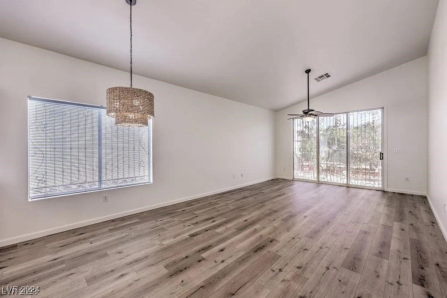
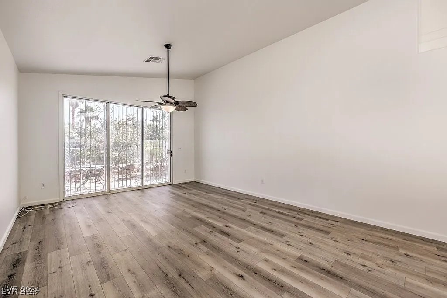
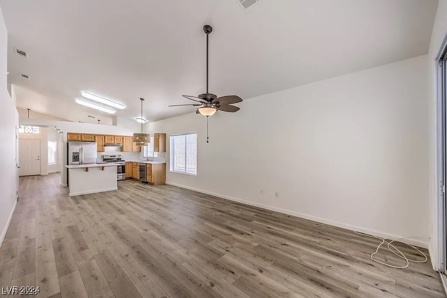
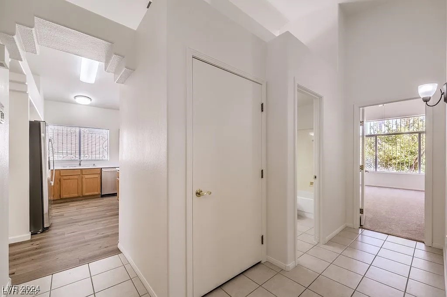
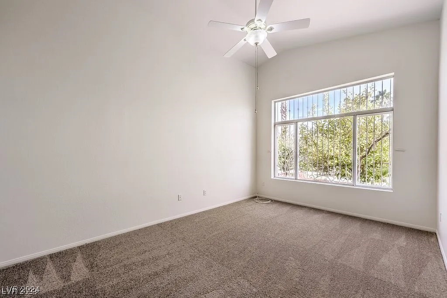
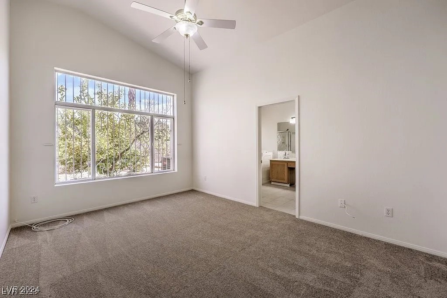
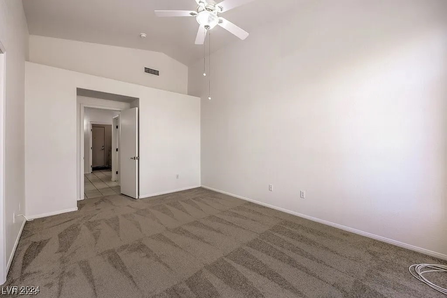
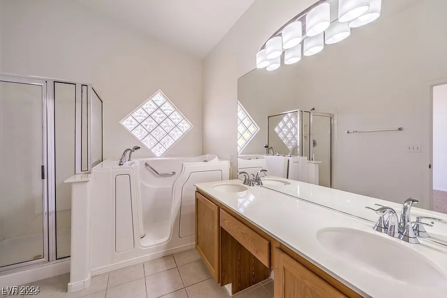
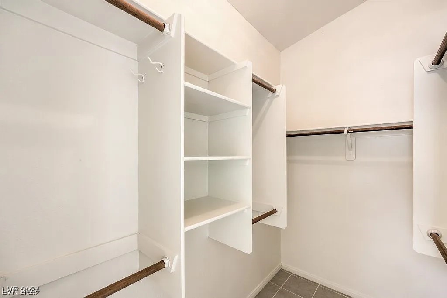
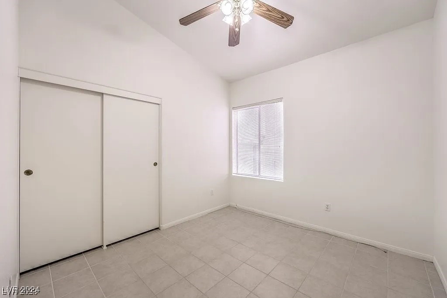
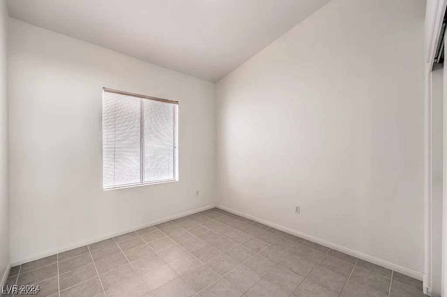
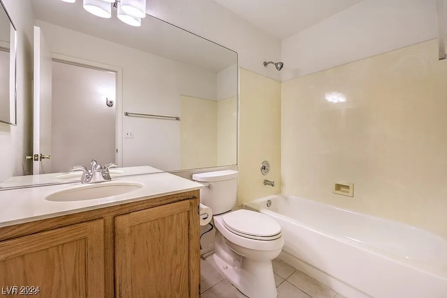
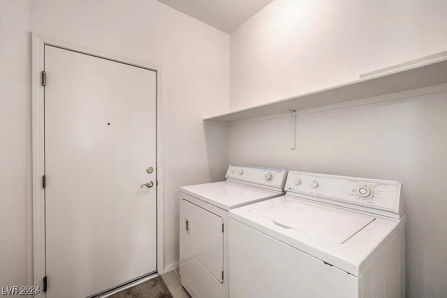
Property Description
As you step through the welcoming entrance of this beautiful single-story home, you'll be struck by its high ceilings and open floor plan. This home boasts 3 bedrooms, 2 full baths, and an attached 2 car garage. Wood laminate floors throughout the main living spaces lend elegance and warmth, while the kitchen features eat-at center island, stainless steel appliances, opens to the dining area and family room, creating a perfect space for entertaining or simply relaxing with your loved ones. Large primary suite with ensuite bath offers walk-in closet, double sink, makeup counter, separate shower, and separate ADA equipped tub. 2 additional nice-sized bedrooms compliment the property. Backyard is perfect for entertaining, you do not want to miss this home.
Interior Features
| Laundry Information |
| Location(s) |
Gas Dryer Hookup, Main Level |
| Bedroom Information |
| Bedrooms |
3 |
| Bathroom Information |
| Bathrooms |
2 |
| Flooring Information |
| Material |
Carpet, Ceramic Tile, Laminate, Tile |
| Interior Information |
| Features |
Bedroom on Main Level, Ceiling Fan(s) |
| Cooling Type |
Central Air, Electric |
Listing Information
| Address |
1532 Highfield Court |
| City |
North Las Vegas |
| State |
NV |
| Zip |
89032 |
| County |
Clark |
| Listing Agent |
Ginger White DRE #S.0066444 |
| Courtesy Of |
Love Las Vegas Realty |
| List Price |
$2,600/month |
| Status |
Active |
| Type |
Residential Lease |
| Subtype |
Single Family Residence |
| Structure Size |
1,629 |
| Lot Size |
4,792 |
| Year Built |
1996 |
Listing information courtesy of: Ginger White, Love Las Vegas Realty. *Based on information from the Association of REALTORS/Multiple Listing as of Sep 27th, 2024 at 5:43 PM and/or other sources. Display of MLS data is deemed reliable but is not guaranteed accurate by the MLS. All data, including all measurements and calculations of area, is obtained from various sources and has not been, and will not be, verified by broker or MLS. All information should be independently reviewed and verified for accuracy. Properties may or may not be listed by the office/agent presenting the information.




























