4834 High Creek Drive, North Las Vegas, NV 89031
-
Listed Price :
$385,000
-
Beds :
3
-
Baths :
2
-
Property Size :
1,608 sqft
-
Year Built :
1990
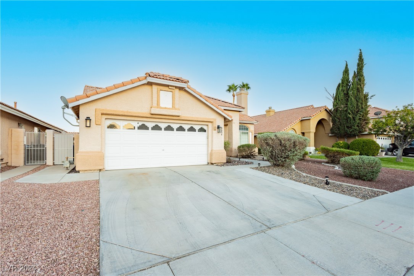
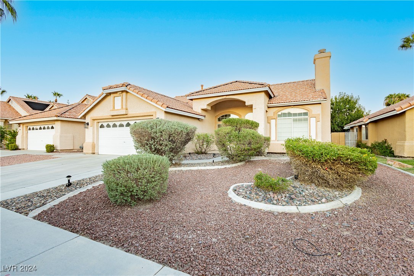
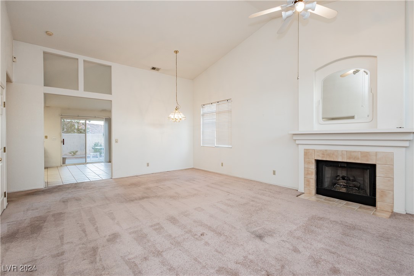
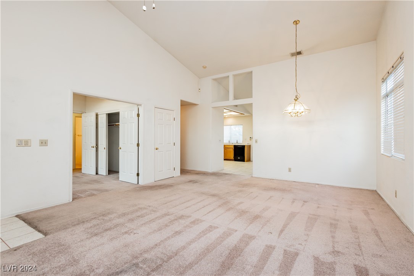
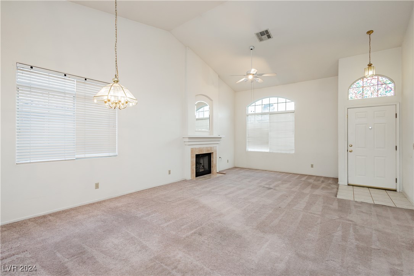
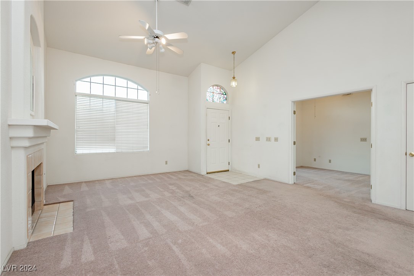
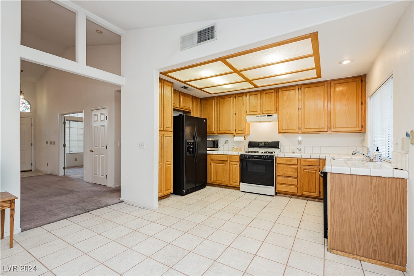
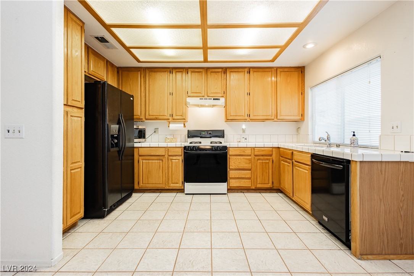
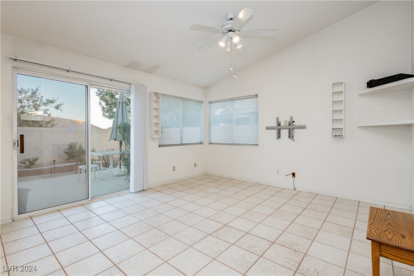
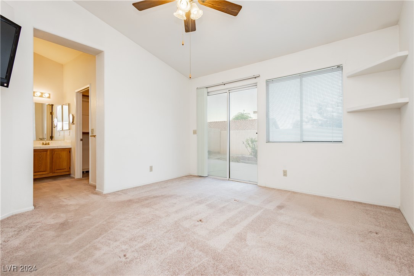
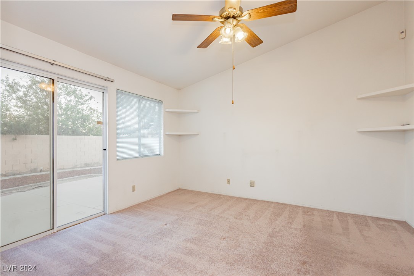
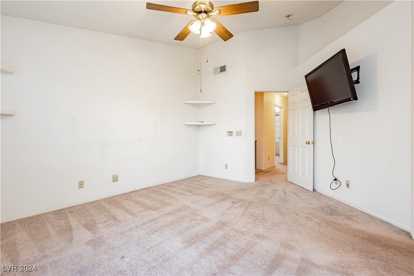
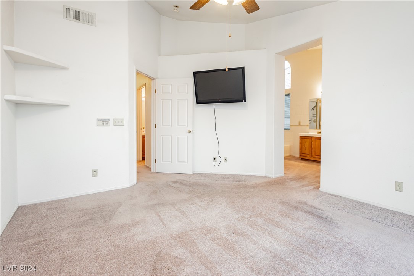
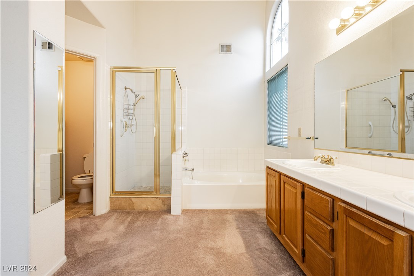
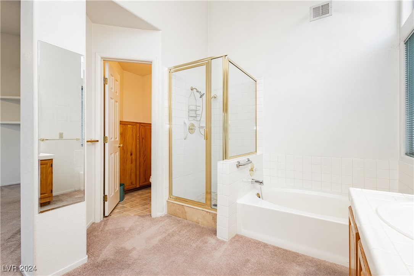
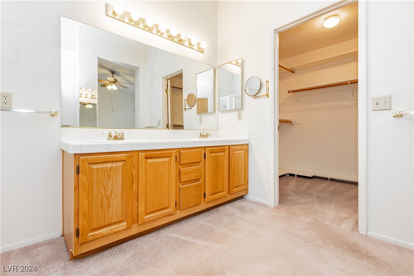
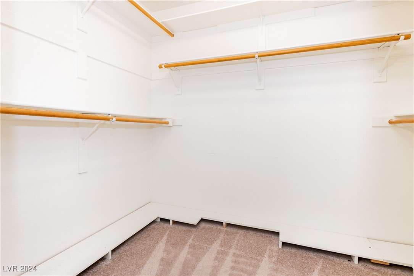
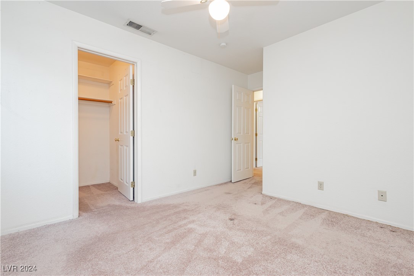
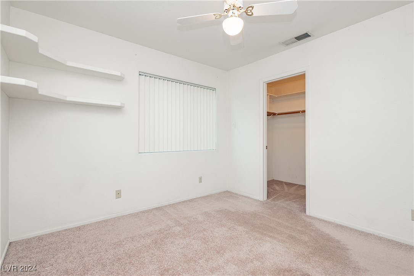
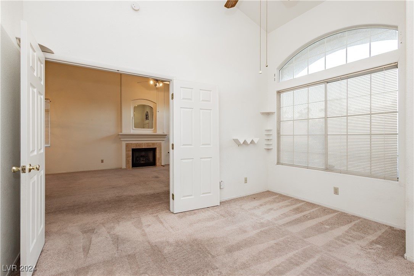
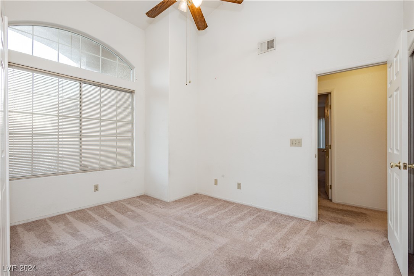
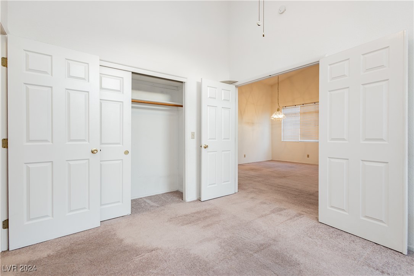
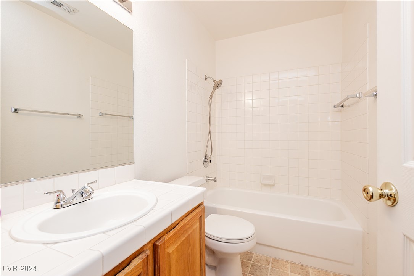
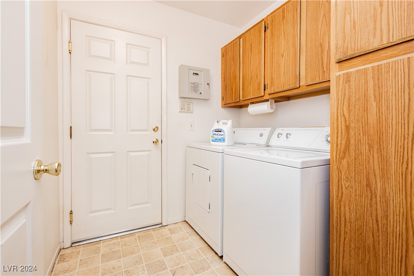
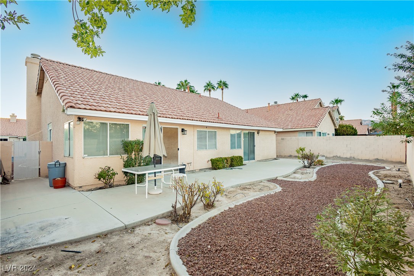
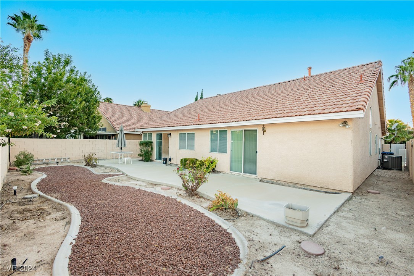
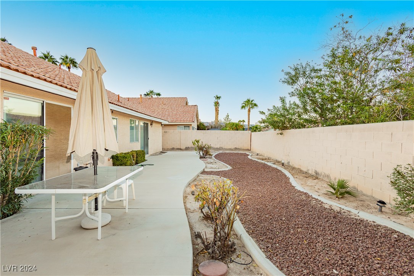
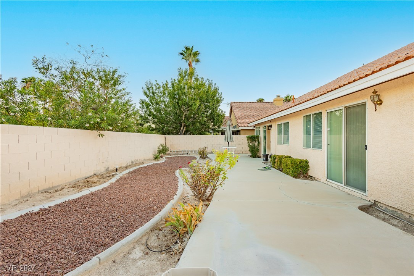
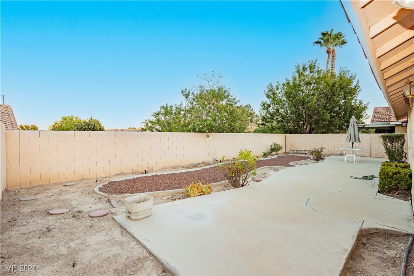
Property Description
This charming 3-bedroom, 2-bathroom single story residence offers an exceptional blend of comfort and style. Nestled in a serene neighborhood, the home features a spacious 2-car garage for your convenience. As you step inside, you'll be greeted by a cozy living room complete with a fireplace, perfect for those chilly evenings. The kitchen boasting tile coutertops and all necessary appliances, making meal prep a breeze. Relax in the large primary bedroom, complemented by a en-suite bath featuring dual sinks, with a separate tub, and a shower. The private backyard, situated on an elevated lot, offers a perfect escape for outdoor gatherings, gardening, or simply enjoying the tranquility of your own space. Its thoughtful layout also provides a newer HVAC system and water heater. Don't miss out on the opportunity to make it yours!
Interior Features
| Laundry Information |
| Location(s) |
Gas Dryer Hookup, Laundry Room |
| Bedroom Information |
| Bedrooms |
3 |
| Bathroom Information |
| Bathrooms |
2 |
| Flooring Information |
| Material |
Carpet, Ceramic Tile |
| Interior Information |
| Features |
Bedroom on Main Level, Ceiling Fan(s), Primary Downstairs |
| Cooling Type |
Central Air, Electric |
Listing Information
| Address |
4834 High Creek Drive |
| City |
North Las Vegas |
| State |
NV |
| Zip |
89031 |
| County |
Clark |
| Listing Agent |
Shad Williams DRE #B.1455171 |
| Courtesy Of |
Jason Mitchell Group |
| List Price |
$385,000 |
| Status |
Pending |
| Type |
Residential |
| Subtype |
Single Family Residence |
| Structure Size |
1,608 |
| Lot Size |
5,663 |
| Year Built |
1990 |
Listing information courtesy of: Shad Williams, Jason Mitchell Group. *Based on information from the Association of REALTORS/Multiple Listing as of Jan 16th, 2025 at 9:37 PM and/or other sources. Display of MLS data is deemed reliable but is not guaranteed accurate by the MLS. All data, including all measurements and calculations of area, is obtained from various sources and has not been, and will not be, verified by broker or MLS. All information should be independently reviewed and verified for accuracy. Properties may or may not be listed by the office/agent presenting the information.





























