10478 Beallsville Street, Las Vegas, NV 89141
-
Listed Price :
$504,900
-
Beds :
3
-
Baths :
3
-
Property Size :
1,922 sqft
-
Year Built :
2009
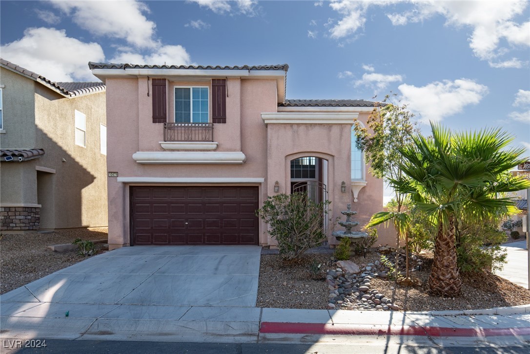
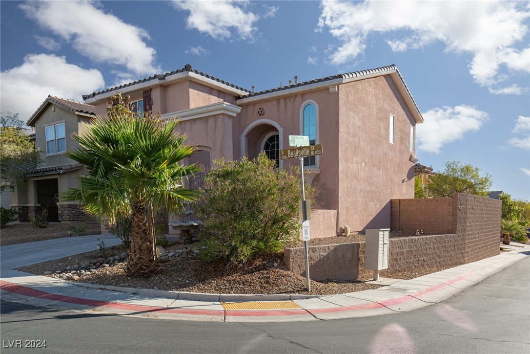
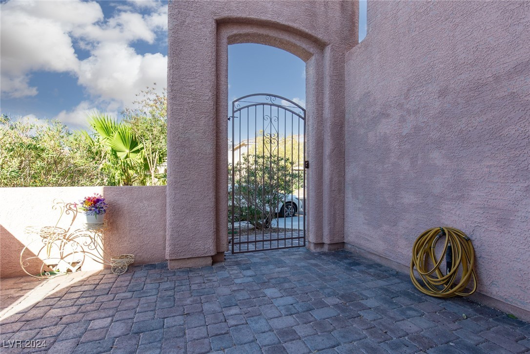
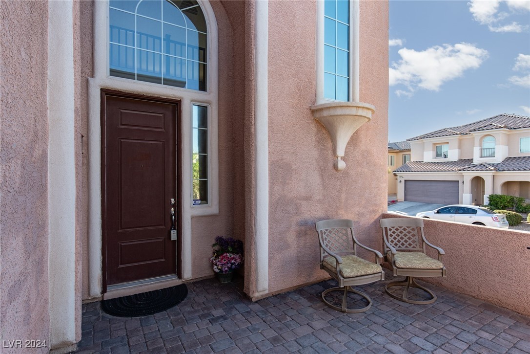
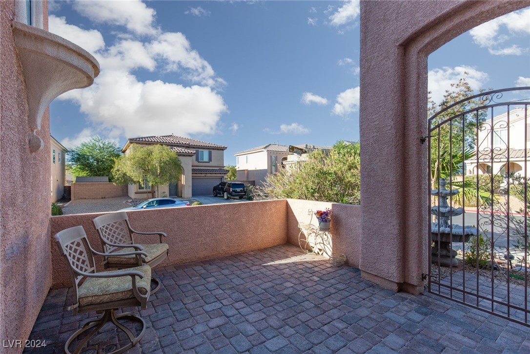
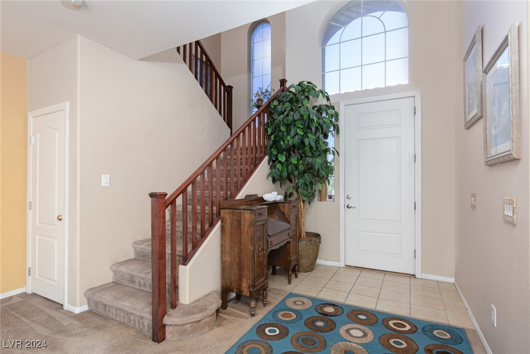
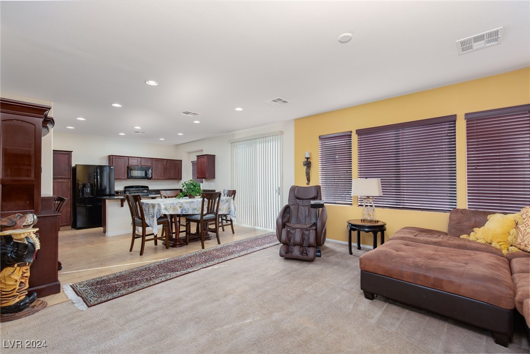
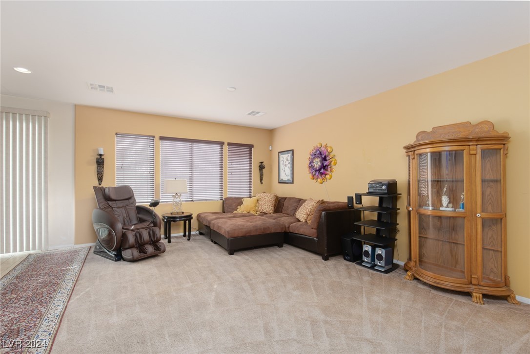
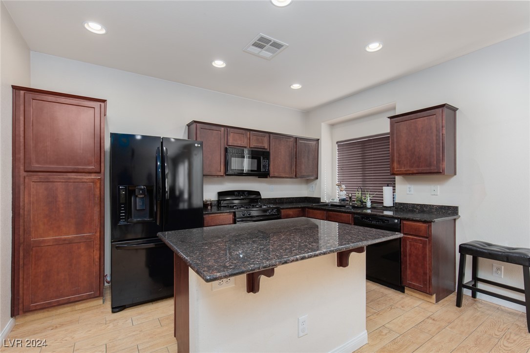
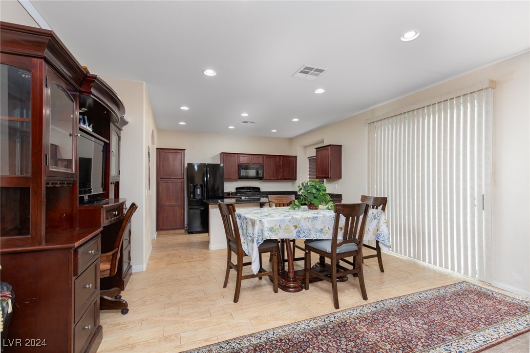
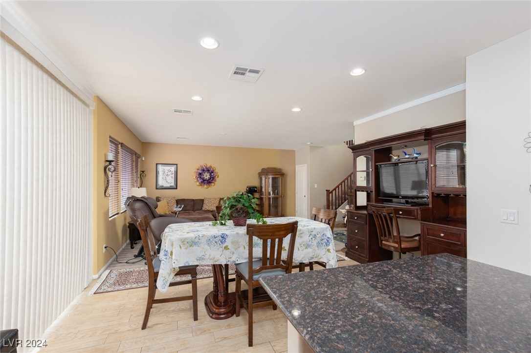
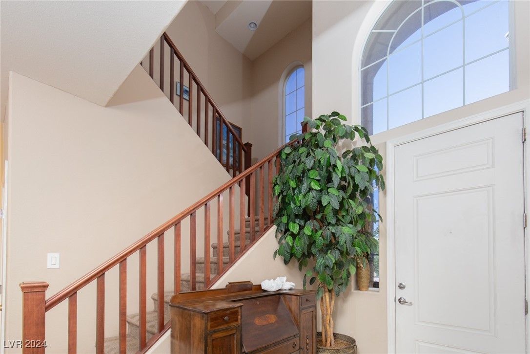
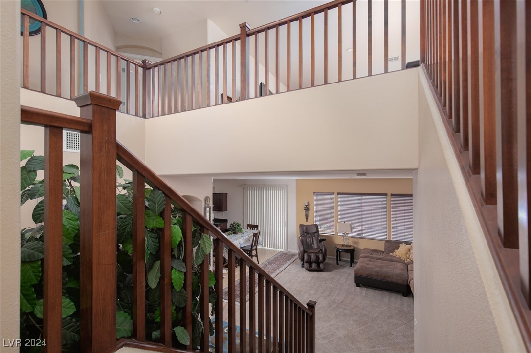
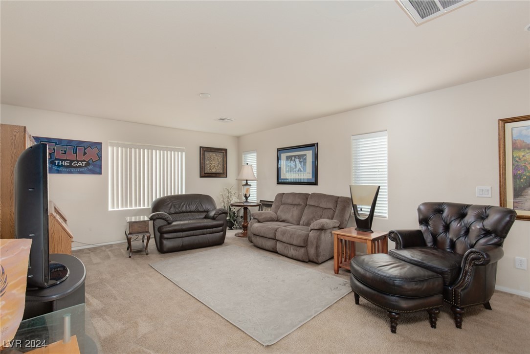
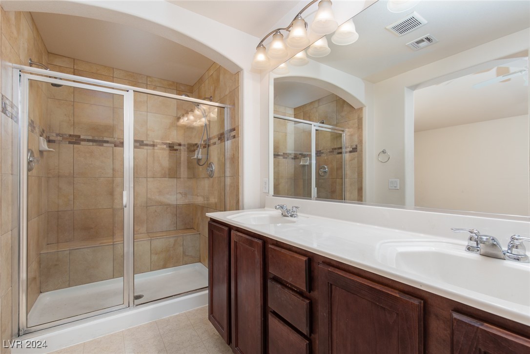
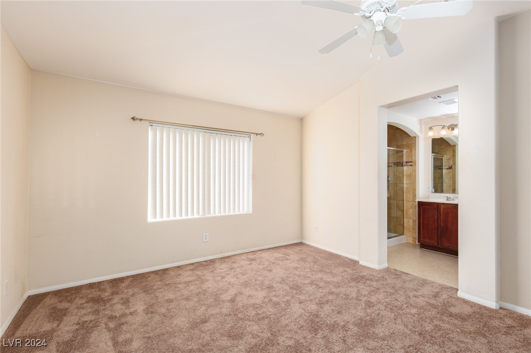
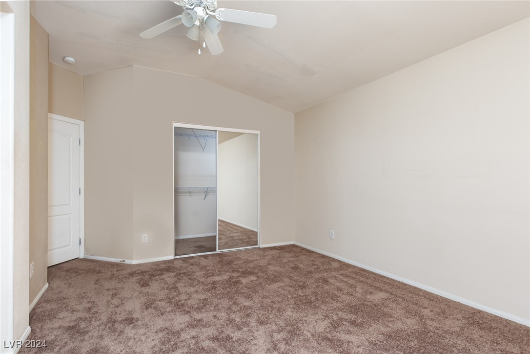
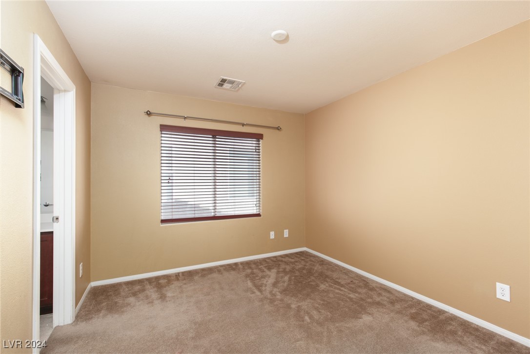
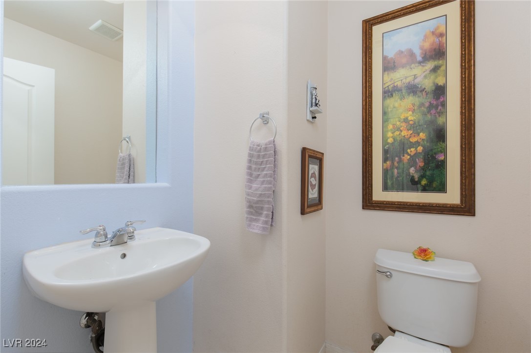
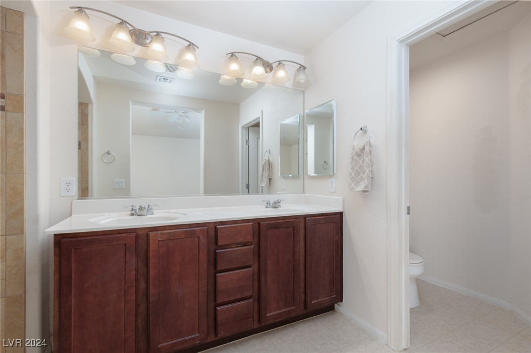
Property Description
Welcome to your new home in the exclusive, gated community of Cactus Hills South! Nestled just minutes from Southern Highlands and the Blue Diamond shopping corridor, this beautiful two-story house offers the perfect blend of comfort and convenience.
As you step inside, you're greeted by a bright, open floor plan that seamlessly connects the kitchen, family room, and generous backyard—perfect for entertaining or simply enjoying a quiet evening at home. A convenient half-bath and direct access to the two-car garage complete the first floor, designed with functionality in mind.
Upstairs, a cozy sitting area invites relaxation, leading to three spacious bedrooms. The primary suite is a serene retreat with a private en-suite bathroom, while the remaining two bedrooms share a thoughtfully designed Jack and Jill bath, ideal for family or guests.
Optional upstairs den can easily be converted to a court bedroom. Pool size backyard.
Interior Features
| Laundry Information |
| Location(s) |
Gas Dryer Hookup, Laundry Closet, Main Level |
| Bedroom Information |
| Bedrooms |
3 |
| Bathroom Information |
| Bathrooms |
3 |
| Flooring Information |
| Material |
Carpet |
| Interior Information |
| Features |
Ceiling Fan(s) |
| Cooling Type |
Central Air, Electric |
Listing Information
| Address |
10478 Beallsville Street |
| City |
Las Vegas |
| State |
NV |
| Zip |
89141 |
| County |
Clark |
| Listing Agent |
Patrick Snyder DRE #S.0188030 |
| Courtesy Of |
ERA Brokers Consolidated |
| List Price |
$504,900 |
| Status |
Active |
| Type |
Residential |
| Subtype |
Single Family Residence |
| Structure Size |
1,922 |
| Lot Size |
4,356 |
| Year Built |
2009 |
Listing information courtesy of: Patrick Snyder, ERA Brokers Consolidated. *Based on information from the Association of REALTORS/Multiple Listing as of Oct 22nd, 2024 at 8:54 PM and/or other sources. Display of MLS data is deemed reliable but is not guaranteed accurate by the MLS. All data, including all measurements and calculations of area, is obtained from various sources and has not been, and will not be, verified by broker or MLS. All information should be independently reviewed and verified for accuracy. Properties may or may not be listed by the office/agent presenting the information.




















