8436 Bay Crest Drive, Las Vegas, NV 89128
-
Listed Price :
$569,999
-
Beds :
4
-
Baths :
4
-
Property Size :
2,422 sqft
-
Year Built :
1994
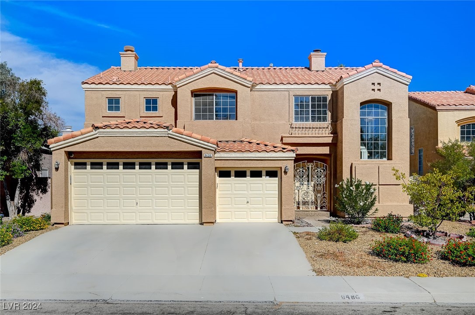
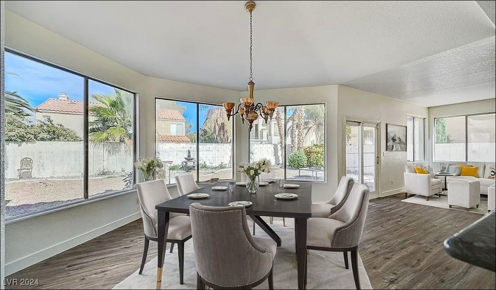
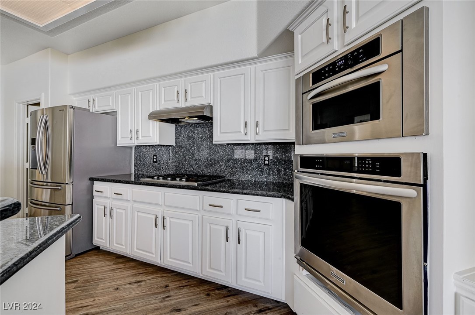
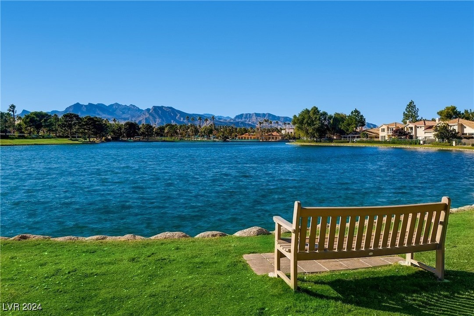
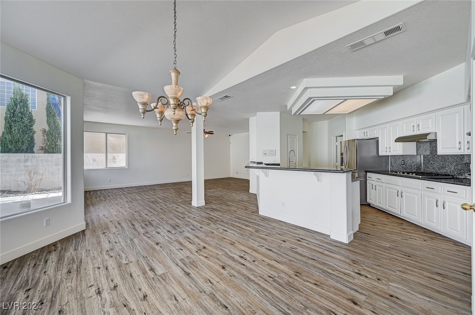
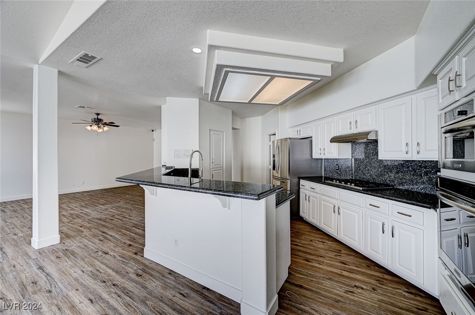
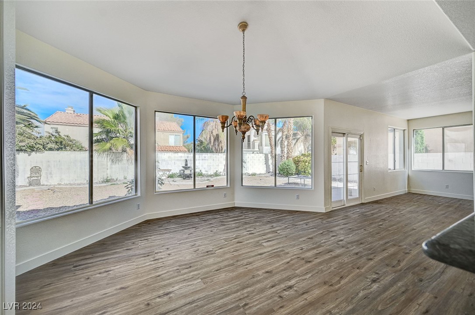
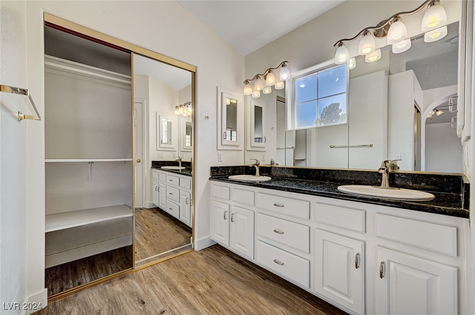
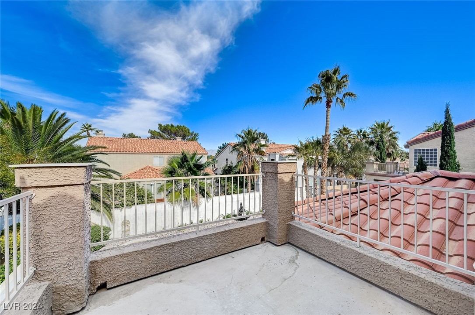
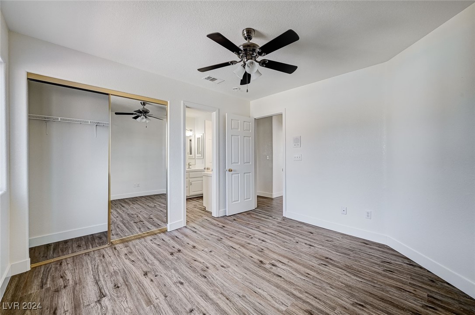
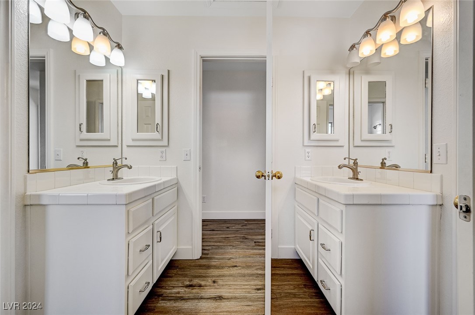
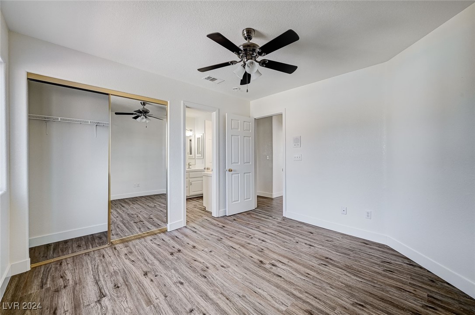
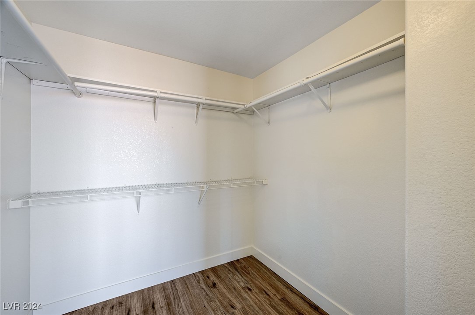
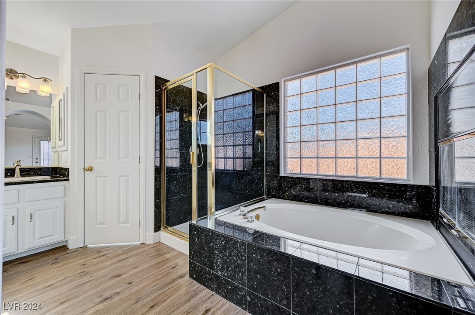
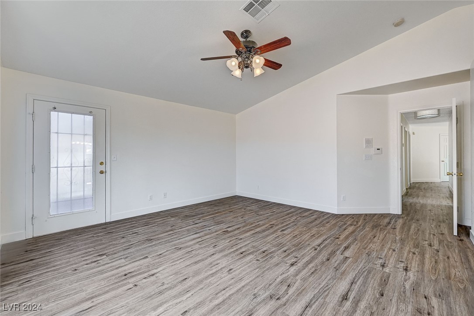
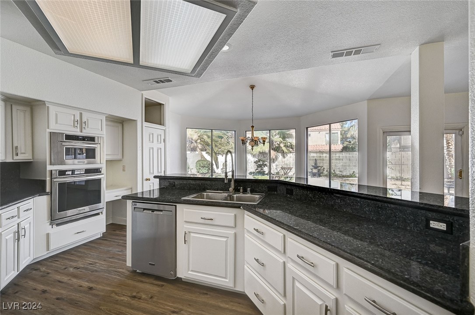
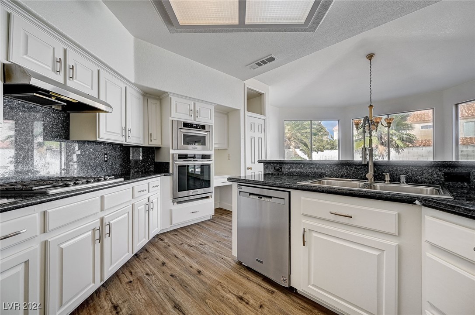
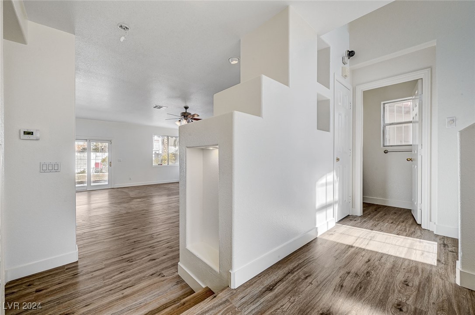
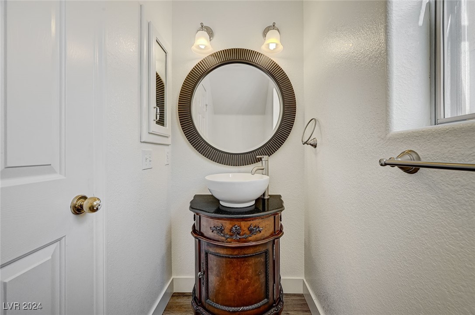
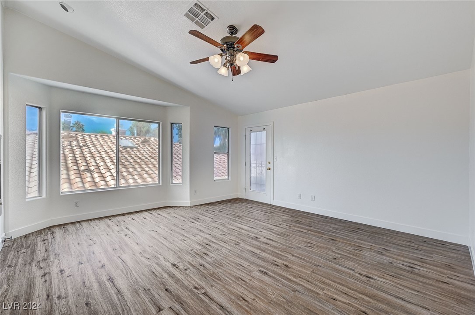
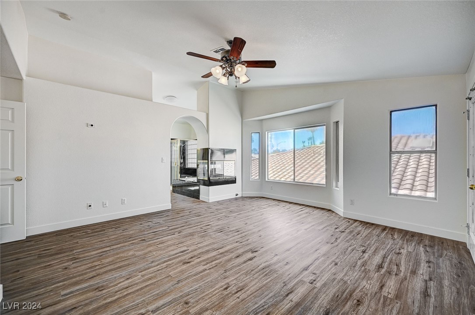
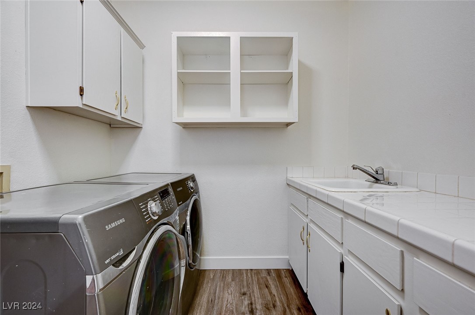
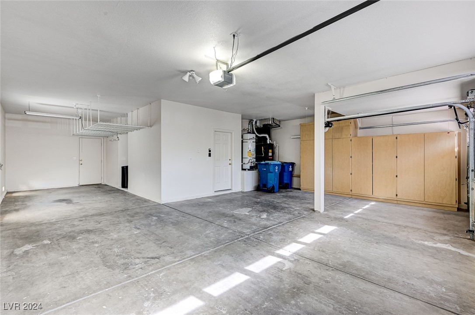
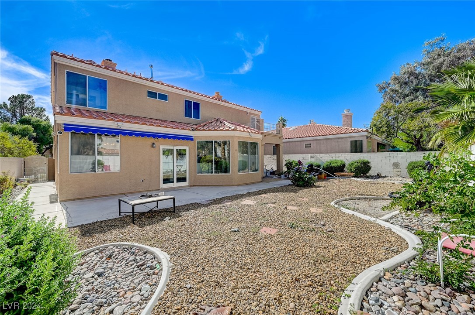
Property Description
Desert Shores community near Summerlin and TCP Golf Course, 4-bedroom, 4-bathroom home with a 4-car garage is truly a precious gem. You'll fall in love with the gourmet kitchen, featuring granite countertops, stainless steel appliances, and luxury vinyl flooring throughout the entire home. Freshly painted interior & exterior, 4 inch baseboards, 2023 water heater.
The home comes complete with a refrigerator, dishwasher, washer, and dryer. Enjoy relaxing in the large, comfortable family room with a cozy fireplace. The grand primary bedroom is a luxurious retreat, boasting two closets, a dual-facing fireplace, a huge Roman tub, and dual sinks in the ensuite bathroom. A junior suite offers a private bathroom and ample closet space. Two generously sized bedrooms share a convenient Jack-and-Jill bathroom with dual sinks. This home is perfectly located near great public and private schools, shopping, gyms, restaurants, medical facilities and highways.
Interior Features
| Laundry Information |
| Location(s) |
Gas Dryer Hookup, Main Level |
| Bedroom Information |
| Bedrooms |
4 |
| Bathroom Information |
| Bathrooms |
4 |
| Flooring Information |
| Material |
Luxury Vinyl, Luxury VinylPlank |
| Interior Information |
| Features |
Ceiling Fan(s) |
| Cooling Type |
Central Air, Electric, 2 Units |
Listing Information
| Address |
8436 Bay Crest Drive |
| City |
Las Vegas |
| State |
NV |
| Zip |
89128 |
| County |
Clark |
| Listing Agent |
Jennifer Toma DRE #S.0185241 |
| Courtesy Of |
Fathom Realty |
| List Price |
$569,999 |
| Status |
Active |
| Type |
Residential |
| Subtype |
Single Family Residence |
| Structure Size |
2,422 |
| Lot Size |
5,663 |
| Year Built |
1994 |
Listing information courtesy of: Jennifer Toma, Fathom Realty. *Based on information from the Association of REALTORS/Multiple Listing as of Oct 22nd, 2024 at 3:14 PM and/or other sources. Display of MLS data is deemed reliable but is not guaranteed accurate by the MLS. All data, including all measurements and calculations of area, is obtained from various sources and has not been, and will not be, verified by broker or MLS. All information should be independently reviewed and verified for accuracy. Properties may or may not be listed by the office/agent presenting the information.
























