11758 Bradford Commons Drive, Las Vegas, NV 89135
-
Listed Price :
$1,320,000
-
Beds :
4
-
Baths :
3
-
Property Size :
3,126 sqft
-
Year Built :
2007
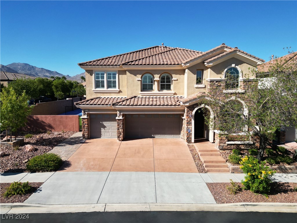
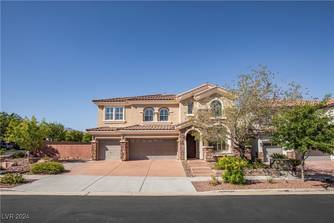
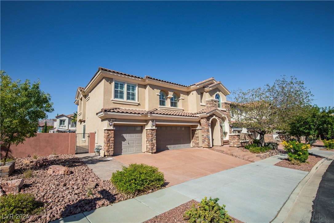
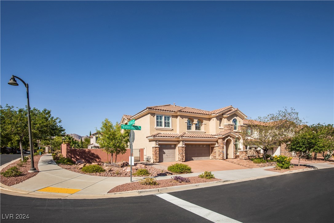
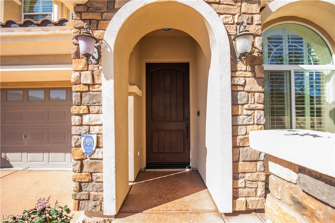
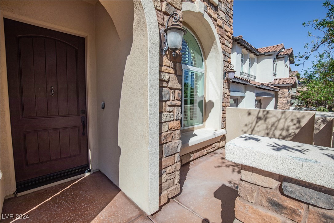
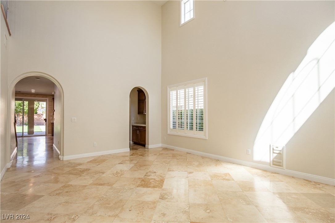
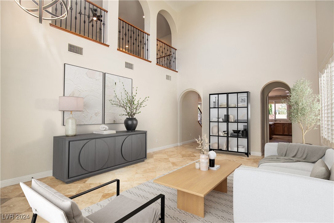
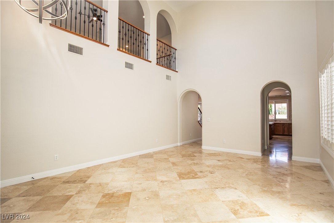
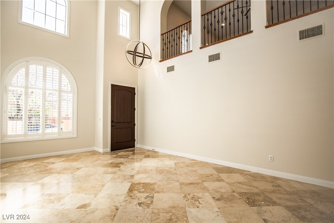
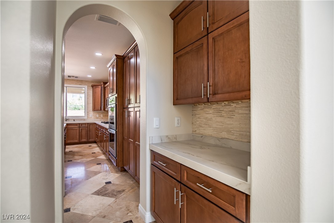
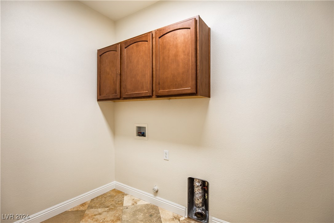
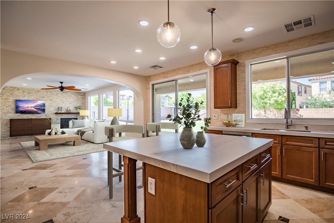
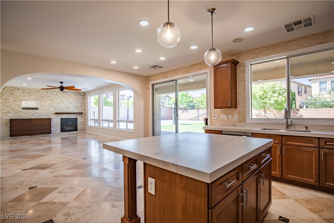
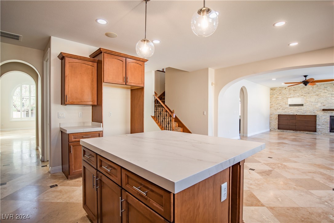
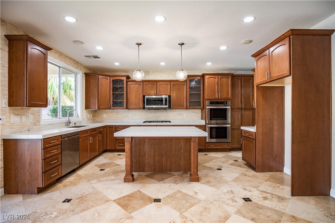
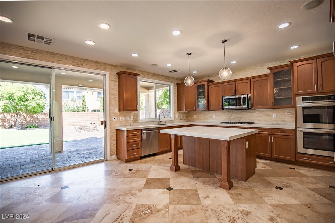
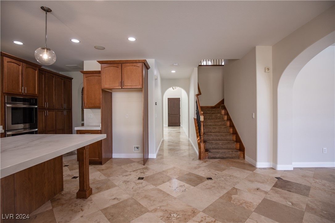
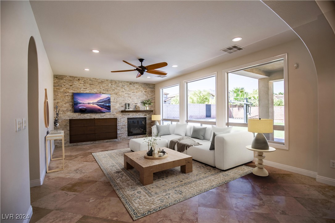
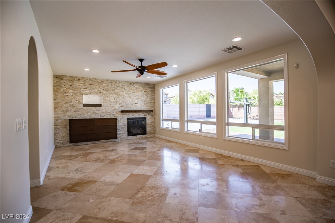
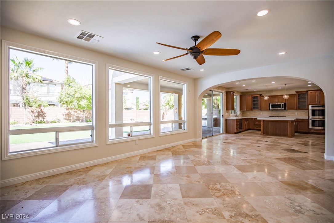
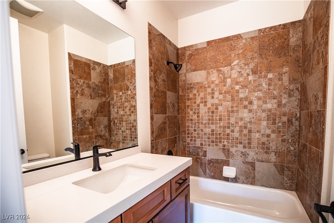
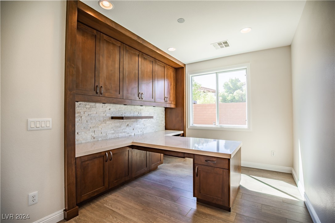
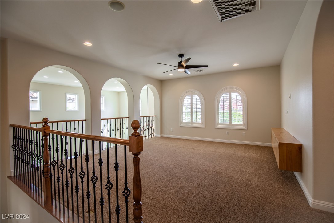
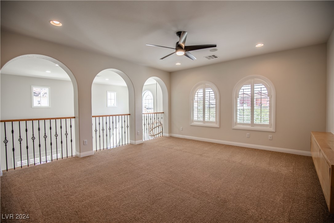
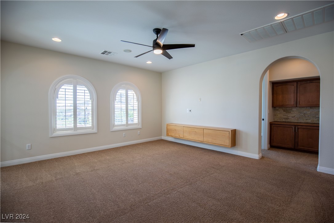
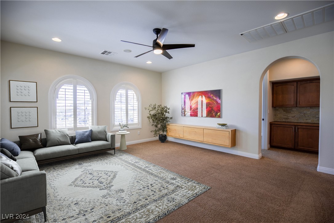
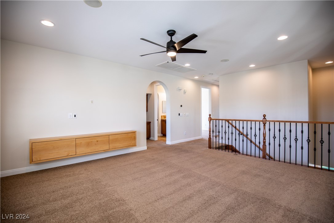
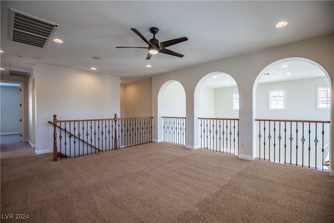
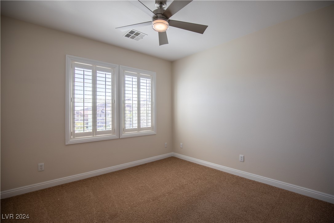
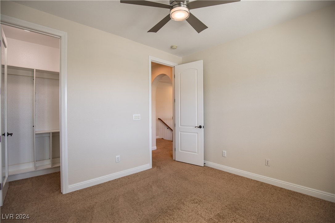
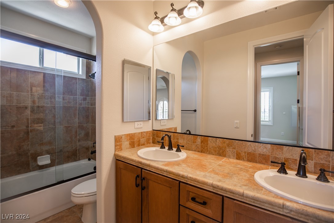
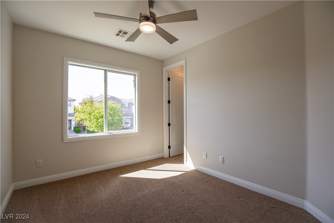
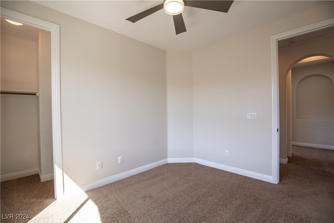
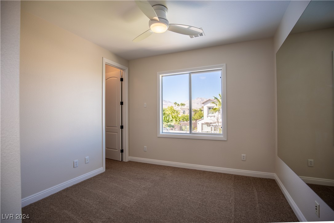
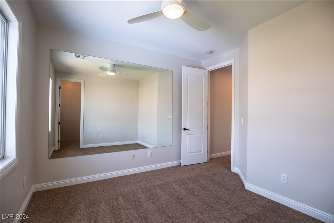
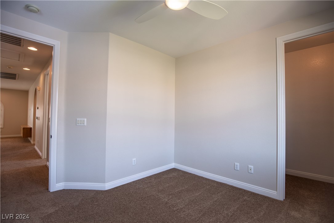
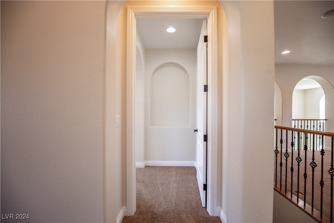
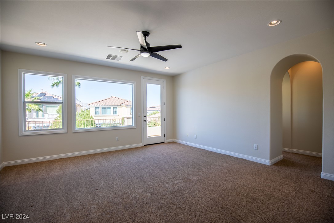
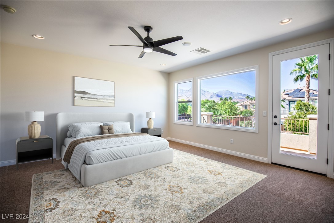
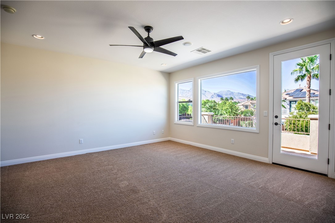
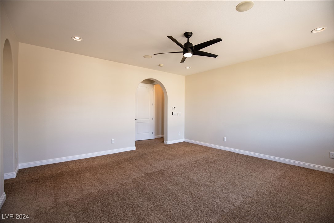
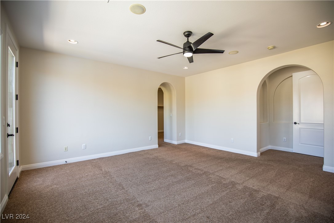
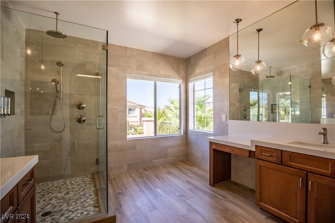
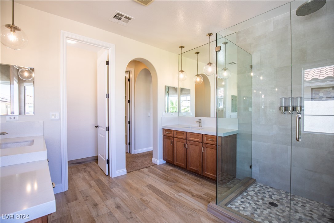
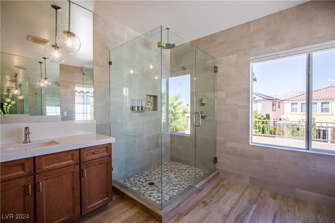
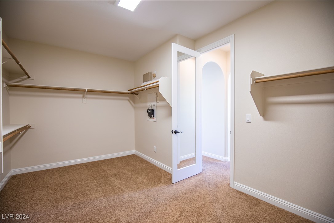
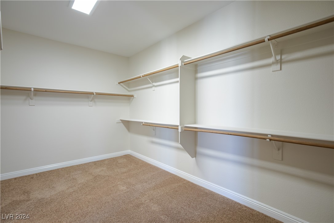
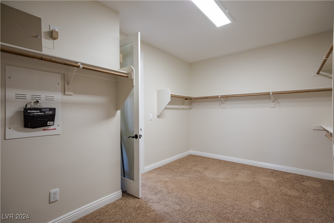
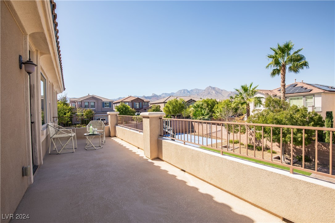
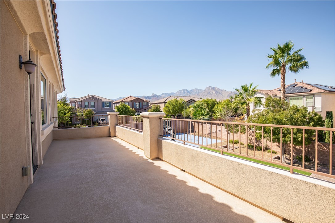
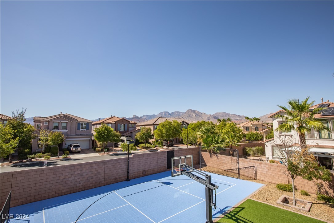
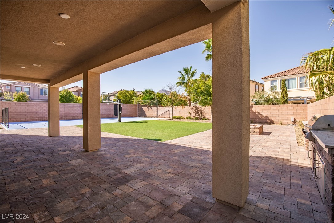
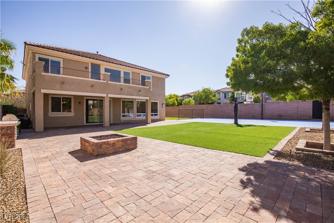
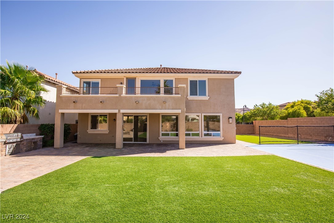
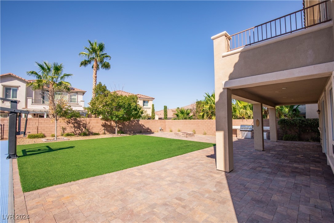
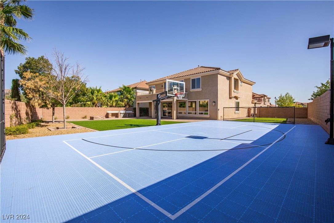
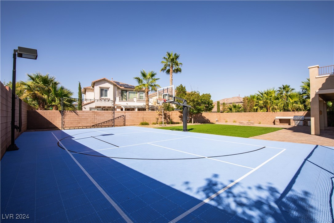
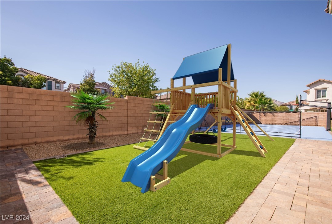
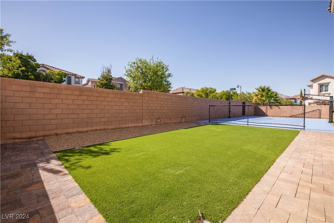
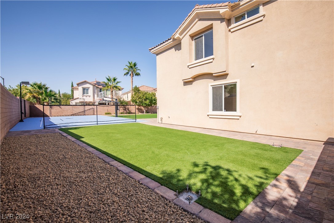
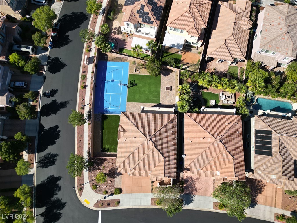
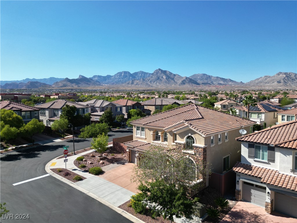
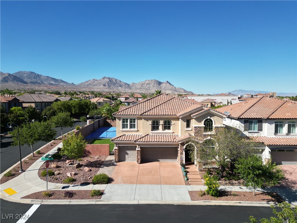
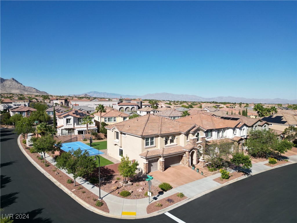
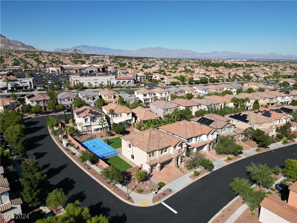
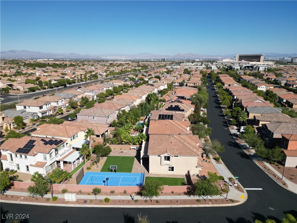
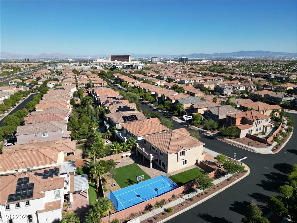
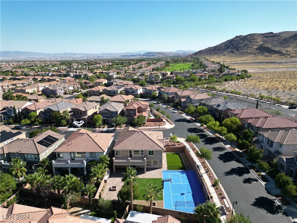
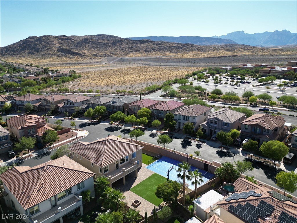
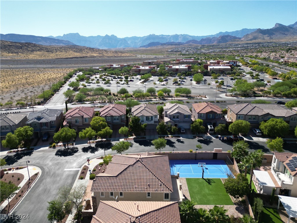
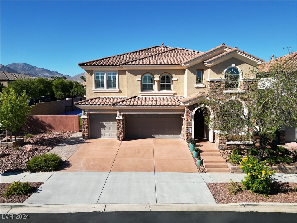
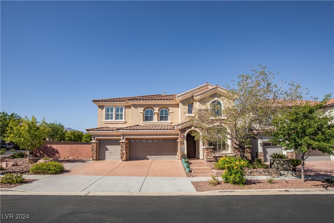
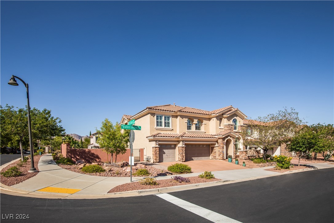
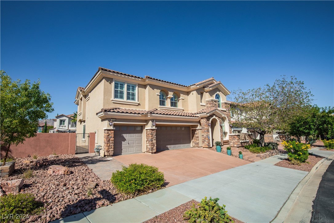
Property Description
WELCOME TO THE HIGHLY SOUGHT AFTER ALLERTON PARK COMMUNITY LOCATED IN THE HEART OF SUMMERLIN! WALK INTO HIGH VAULTED CEILINGS, BEAUTIFUL TRAVERTINE TILE, LIKE-NEW SHUTTERS, FRESH PAINT THROUGHOUT, AND FINISHES YOU WON'T WANT TO MISS! THIS GOURMET KITCHEN FEATURES LUXURY CABINETS, HONED COUNTERTOPS, STAINLESS STEEL APPLIANCES, UPGRADED HARDWARE AND PLENTY OF SPACE TO ENTERTAIN. THIS HOME BOASTS 3126 SQ FT WHICH INCLUDES 4 SPACIOUS BEDROOMS, 3 FULL BATHROOMS, 1 OFFICE/DEN, AND 1 HUGE LOFT. THE PRIMARY BEDROOM FEATURES MOUNTAIN VIEWS, A PRIVATE BALCONY, A BIG WALK-IN CLOSET AND A RENOVATED PRIMARY BATHROOM. WALK OUTSIDE TO A 50' X 30' SPORTS COURT, COVERED PATIO, BUILT IN BBQ AND FIRE PIT, MATURE LANDSCAPING AND SYNTHETIC GRASS GALORE! DON'T FORGET THE 3-CAR GARAGE WITH PLENTY OF STORAGE, GREAT CURB APPEAL, AND THE STUNNING CORNER LOT YOU'RE LOOKING FOR! COME SEE THIS ONE BEFORE IT'S GONE!
Interior Features
| Laundry Information |
| Location(s) |
Gas Dryer Hookup, Main Level |
| Bedroom Information |
| Bedrooms |
4 |
| Bathroom Information |
| Bathrooms |
3 |
| Flooring Information |
| Material |
Carpet, Marble |
| Interior Information |
| Features |
Window Treatments |
| Cooling Type |
Central Air, Electric, 2 Units |
Listing Information
| Address |
11758 Bradford Commons Drive |
| City |
Las Vegas |
| State |
NV |
| Zip |
89135 |
| County |
Clark |
| Listing Agent |
Cole Bryan DRE #S.0182388 |
| Courtesy Of |
Realty ONE Group, Inc |
| List Price |
$1,320,000 |
| Status |
Active |
| Type |
Residential |
| Subtype |
Single Family Residence |
| Structure Size |
3,126 |
| Lot Size |
12,632 |
| Year Built |
2007 |
Listing information courtesy of: Cole Bryan, Realty ONE Group, Inc. *Based on information from the Association of REALTORS/Multiple Listing as of Oct 3rd, 2024 at 2:26 AM and/or other sources. Display of MLS data is deemed reliable but is not guaranteed accurate by the MLS. All data, including all measurements and calculations of area, is obtained from various sources and has not been, and will not be, verified by broker or MLS. All information should be independently reviewed and verified for accuracy. Properties may or may not be listed by the office/agent presenting the information.











































































