10476 Abisso Drive, Las Vegas, NV 89135
-
Listed Price :
$948,000
-
Beds :
2
-
Baths :
3
-
Property Size :
1,991 sqft
-
Year Built :
2004
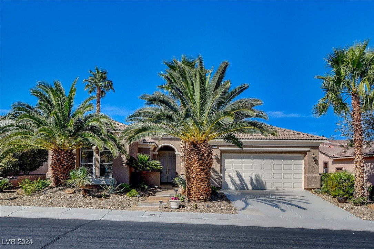


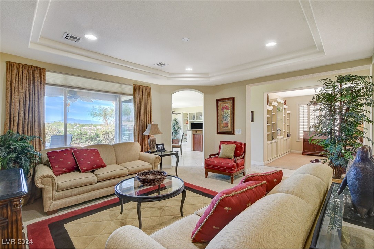
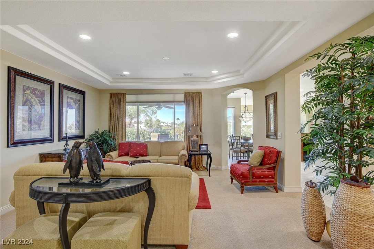
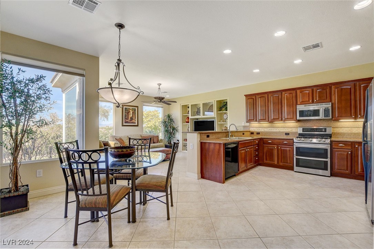
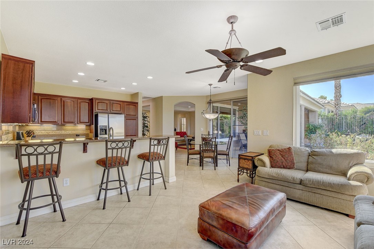
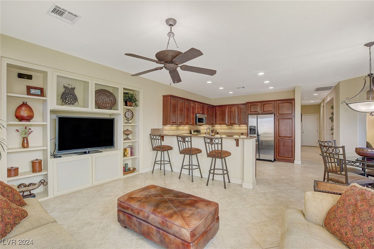
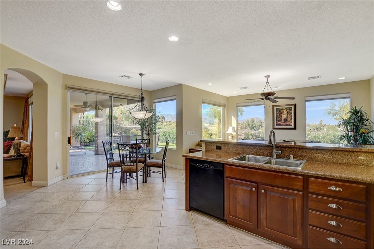
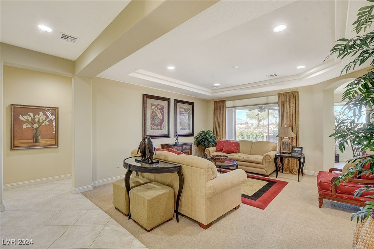
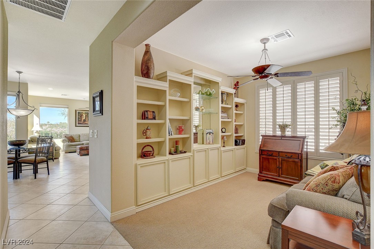

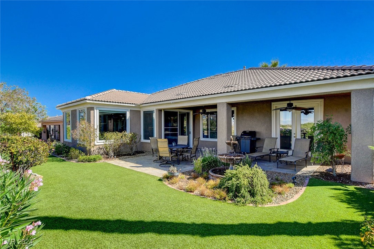
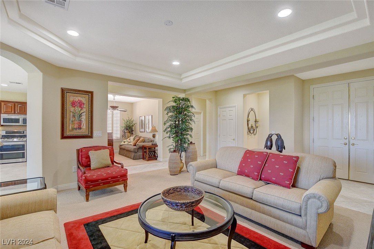
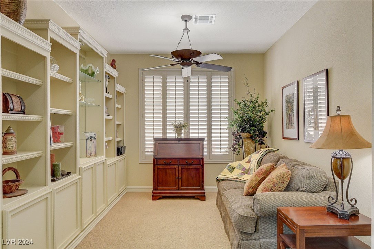
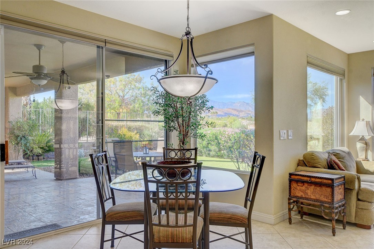
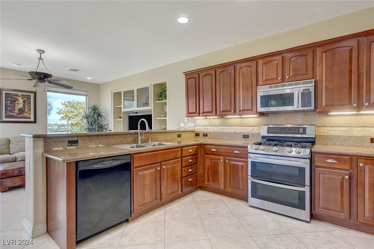

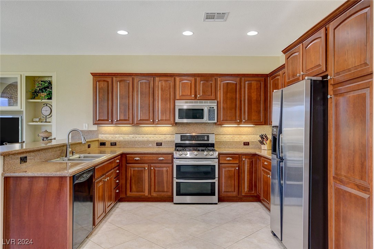
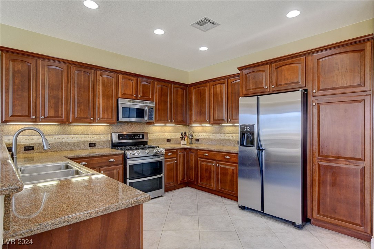

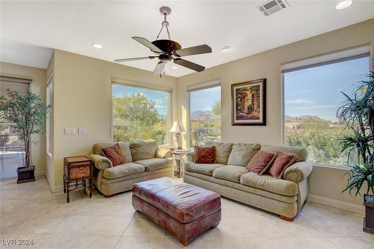

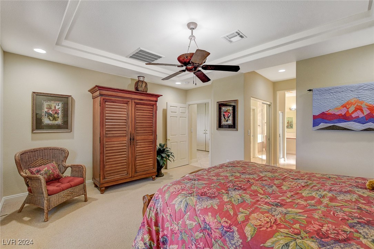
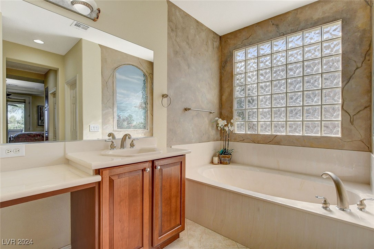
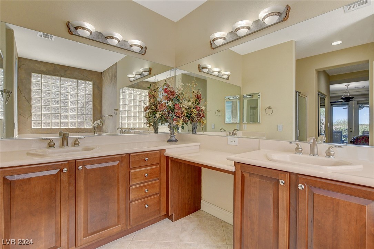
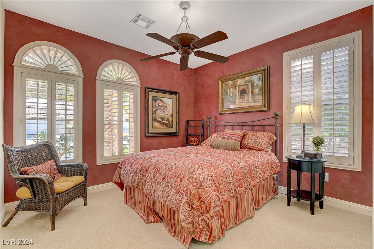
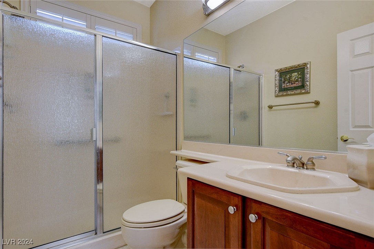

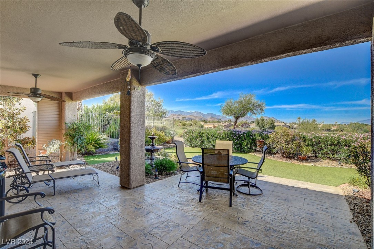
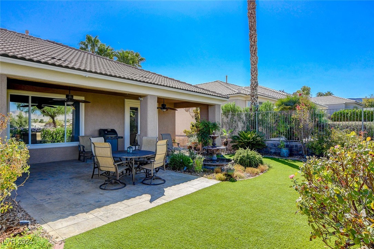
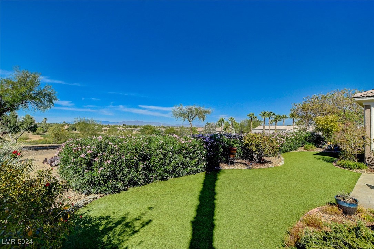
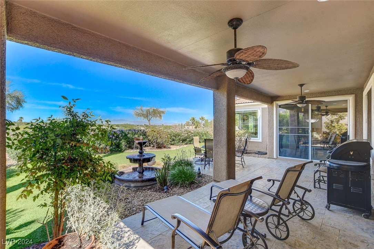
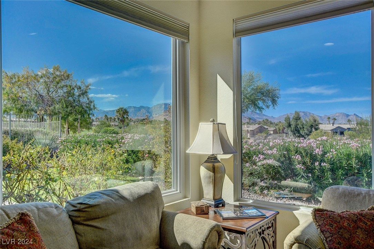
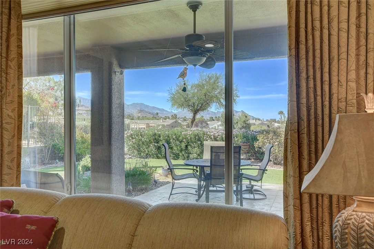
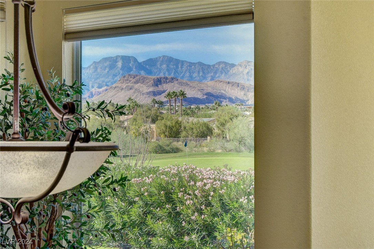

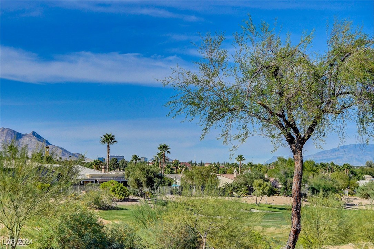
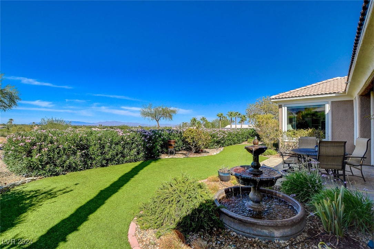
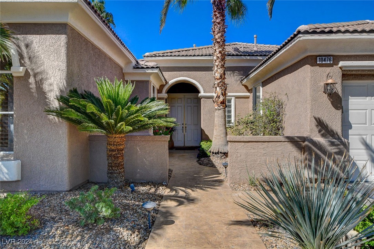
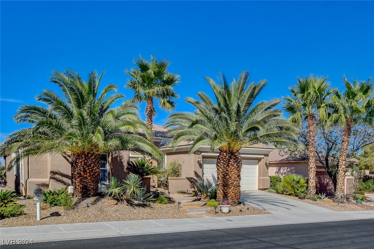
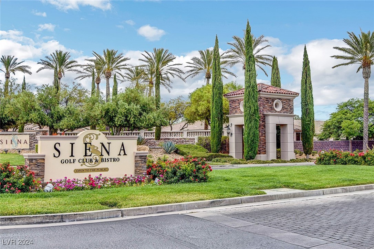


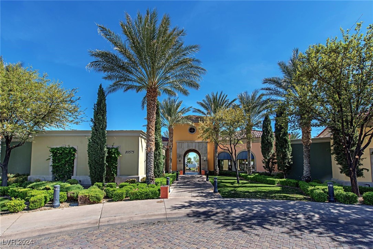


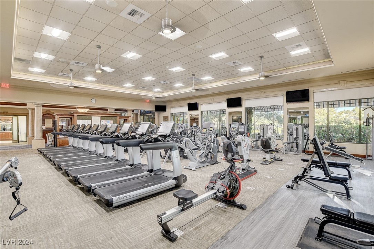
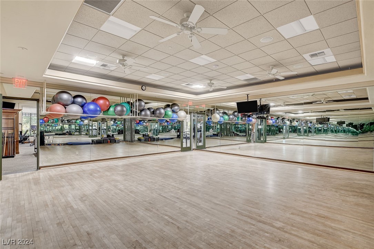
Property Description
STUNNING 'SIENA' LOCATION WITH TWO FAIRWAYS OF THE GOLF COURSE & BREATHTAKING MOUNTAIN VIEWS & SOME CITY LIGHTS, COURTYARD ENTRY, CURB APPEAL, STAMPED CONCRETE WALKWAY & LARGE DECK IN REAR, FAUX SOD, 2 FOUNTAINS, MOVE-IN READY, '6120' MODEL, APPROX 1991/SF, 2 BED, 3 BATH, DEN W/ B/INS, FAMILY RM, GREAT RM W/ DINING AREA & B/INS, KITCHEN W/ GRANITE, CHERRY CABINETS, STAINLESS APPLIANCES, LAUNDRY RM INCLUDES WASHER & DRYER W/ CABINETS, PLEATED SHADES, SHUTTERS, TILE, CARPET, COVERED PATIO, 2 CAR GARAGE W/ GOLF CART STORAGE AREA & CABINETS, PLUS MORE! (FURNITURE MAY BE SOLD SEPARATELY OR CONVEY WITH THE PROPERTY).
Interior Features
| Laundry Information |
| Location(s) |
Gas Dryer Hookup, Main Level, Laundry Room |
| Bedroom Information |
| Bedrooms |
2 |
| Bathroom Information |
| Bathrooms |
3 |
| Flooring Information |
| Material |
Carpet, Porcelain Tile, Tile |
| Interior Information |
| Features |
Bedroom on Main Level, Ceiling Fan(s), Primary Downstairs, Window Treatments |
| Cooling Type |
Central Air, Electric |
Listing Information
| Address |
10476 Abisso Drive |
| City |
Las Vegas |
| State |
NV |
| Zip |
89135 |
| County |
Clark |
| Listing Agent |
Karen Bye DRE #S.0056491 |
| Courtesy Of |
Award Realty |
| List Price |
$948,000 |
| Status |
Active |
| Type |
Residential |
| Subtype |
Single Family Residence |
| Structure Size |
1,991 |
| Lot Size |
6,534 |
| Year Built |
2004 |
Listing information courtesy of: Karen Bye, Award Realty. *Based on information from the Association of REALTORS/Multiple Listing as of Nov 5th, 2024 at 9:05 PM and/or other sources. Display of MLS data is deemed reliable but is not guaranteed accurate by the MLS. All data, including all measurements and calculations of area, is obtained from various sources and has not been, and will not be, verified by broker or MLS. All information should be independently reviewed and verified for accuracy. Properties may or may not be listed by the office/agent presenting the information.

















































