9298 Casa Sierra Lane, #na, Las Vegas, NV 89148
-
Listed Price :
$472,000
-
Beds :
3
-
Baths :
3
-
Property Size :
1,781 sqft
-
Year Built :
2020
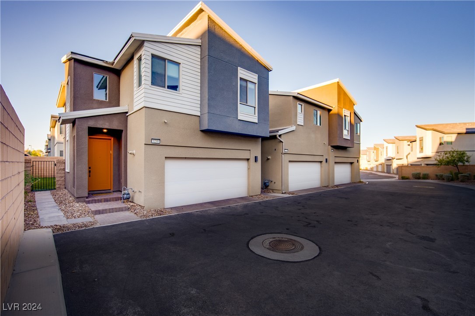

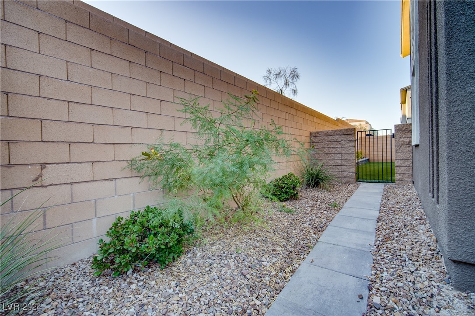
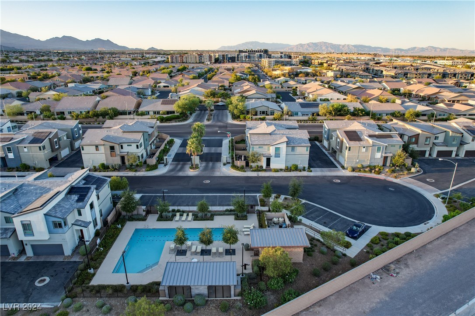
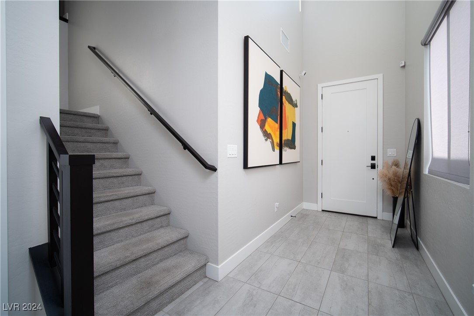
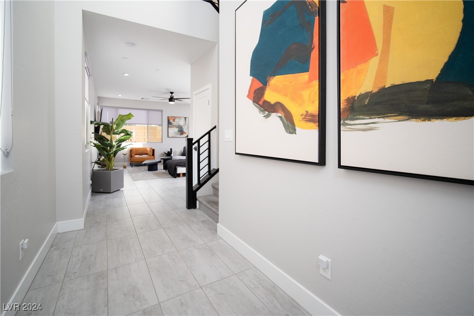
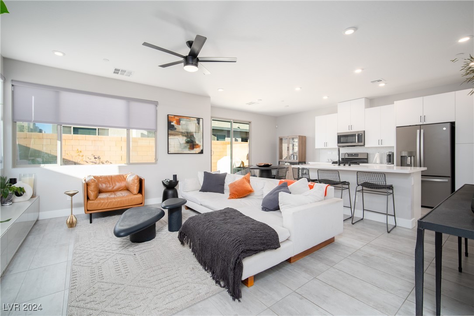

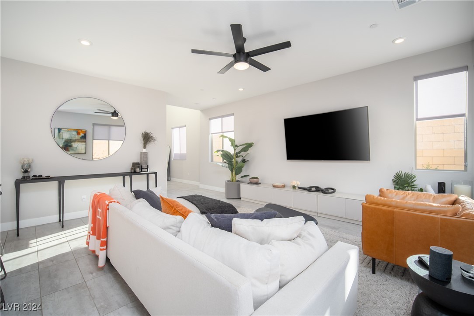
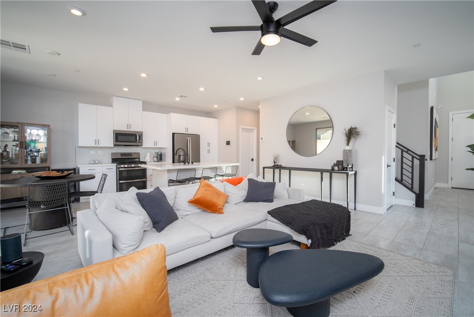
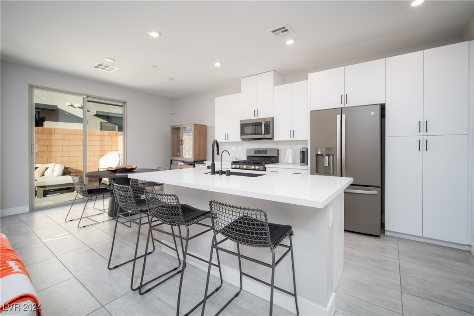


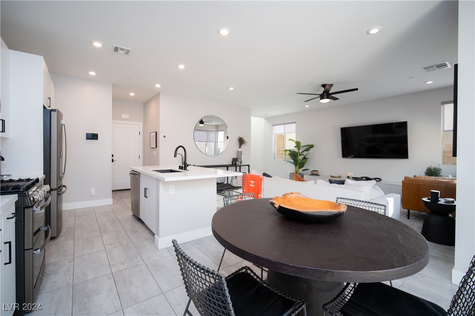


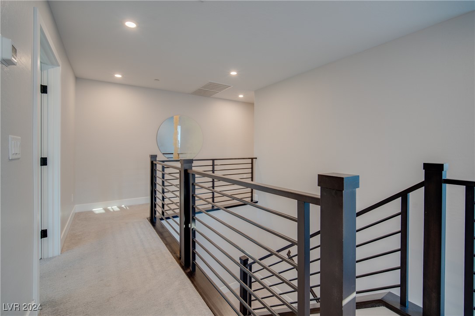


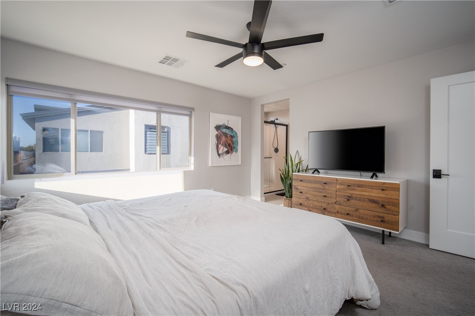
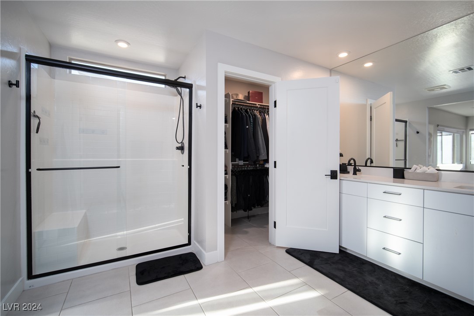
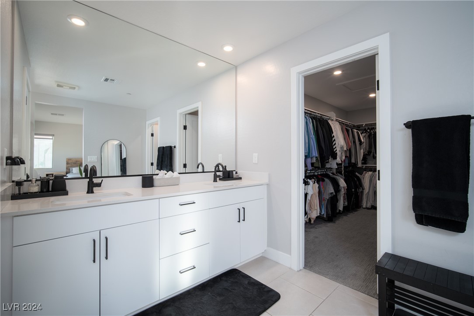
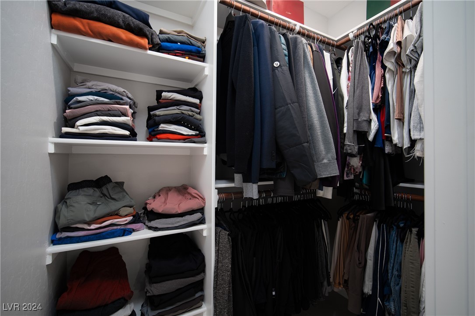
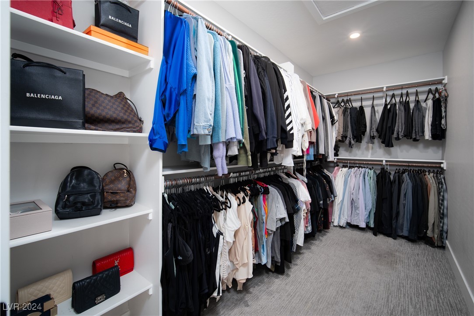
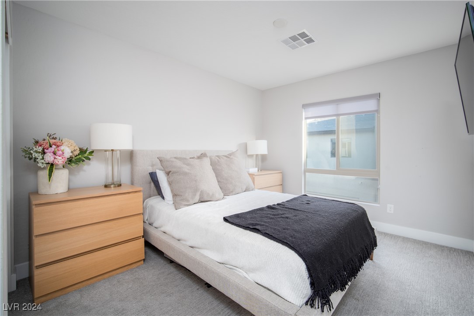
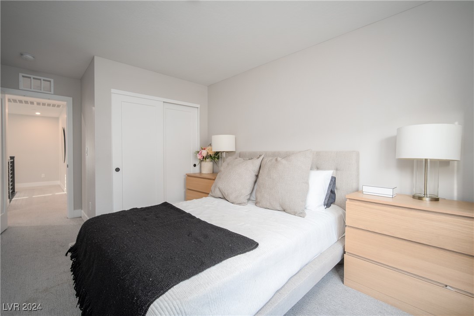

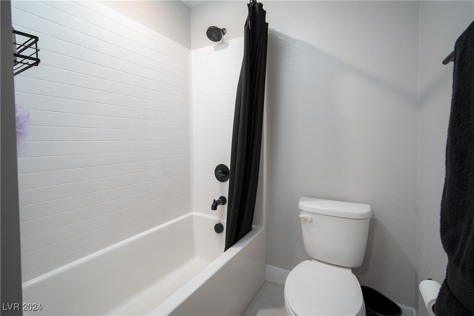
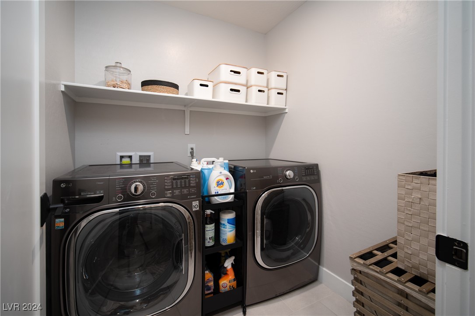
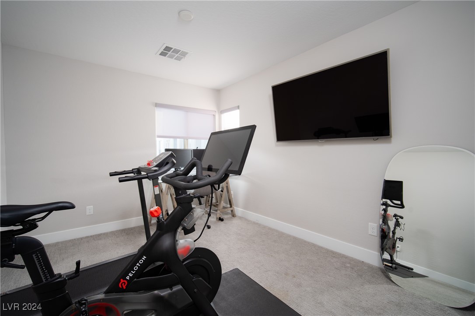


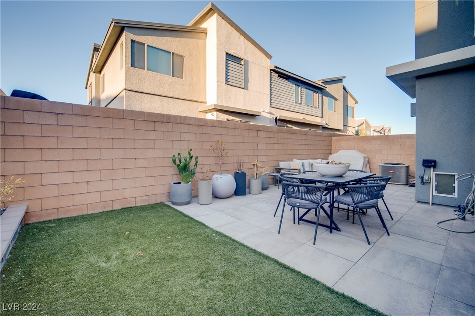
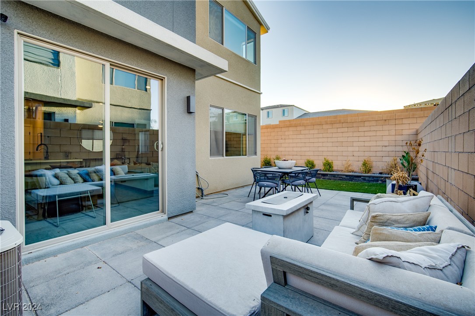
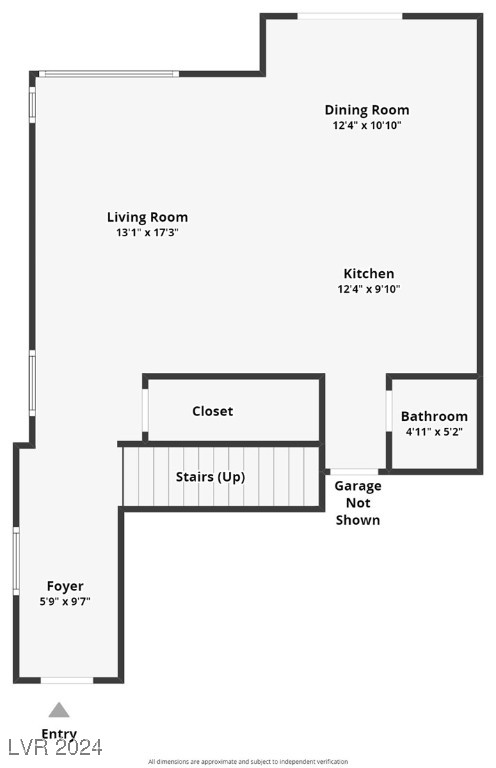

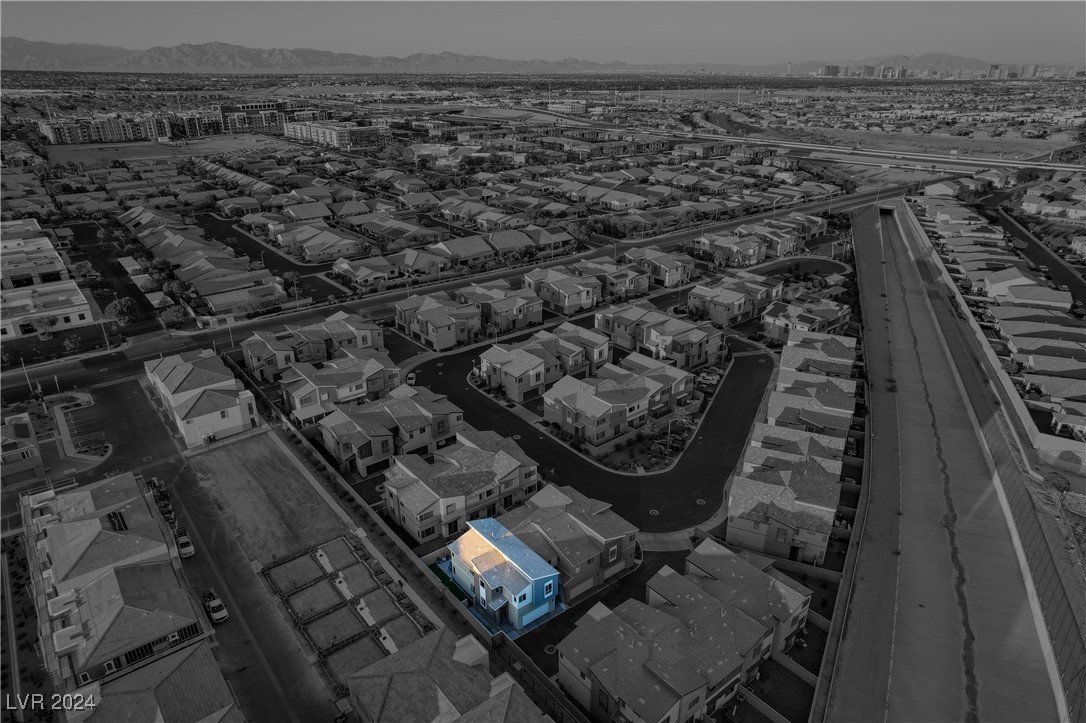
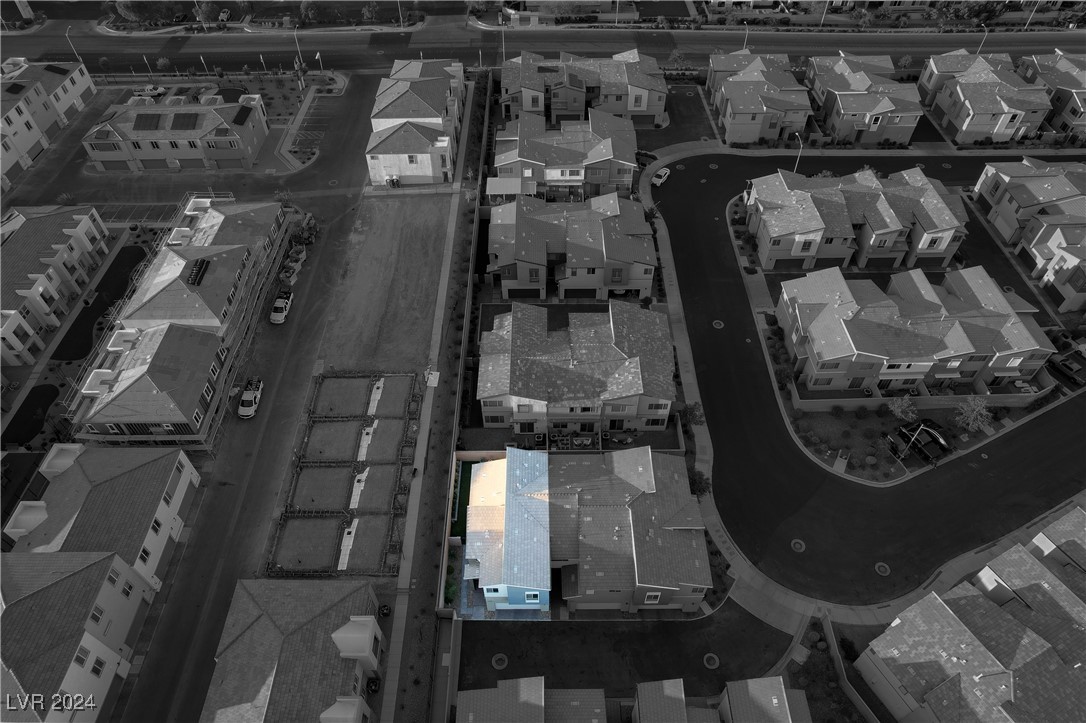
Property Description
Discover this stunning, move-in ready, modern home featuring 3 bedrooms and 2.5 bathrooms, situated in a prime Southwest location near shopping, freeways, and more. The kitchen is equipped with upgraded "Slate" appliances and quartz countertops. The upstairs primary bedroom boasts an oversized en-suite with mountain views, and the spacious secondary bedrooms provide ample comfort. Convenience abounds with a second-floor laundry room, three hanging storage systems in the garage, a reverse osmosis system in the kitchen, and a water softener. Enjoy a fully landscaped private patio backyard and a 2-car garage. Both the front and back yards are designed for low maintenance. The gated community offers a pool and dog park for relaxation and leisure.
Interior Features
| Laundry Information |
| Location(s) |
Gas Dryer Hookup, Laundry Room, Upper Level |
| Bedroom Information |
| Bedrooms |
3 |
| Bathroom Information |
| Bathrooms |
3 |
| Flooring Information |
| Material |
Carpet, Ceramic Tile |
| Interior Information |
| Features |
Ceiling Fan(s), Window Treatments, Programmable Thermostat |
| Cooling Type |
Central Air, Electric, ENERGY STAR Qualified Equipment, High Efficiency |
Listing Information
| Address |
9298 Casa Sierra Lane, #na |
| City |
Las Vegas |
| State |
NV |
| Zip |
89148 |
| County |
Clark |
| Listing Agent |
John Fiore DRE #S.0190225 |
| Courtesy Of |
Simply Vegas |
| List Price |
$472,000 |
| Status |
Active |
| Type |
Residential |
| Subtype |
Townhouse |
| Structure Size |
1,781 |
| Lot Size |
3,049 |
| Year Built |
2020 |
Listing information courtesy of: John Fiore, Simply Vegas. *Based on information from the Association of REALTORS/Multiple Listing as of Oct 21st, 2024 at 7:32 PM and/or other sources. Display of MLS data is deemed reliable but is not guaranteed accurate by the MLS. All data, including all measurements and calculations of area, is obtained from various sources and has not been, and will not be, verified by broker or MLS. All information should be independently reviewed and verified for accuracy. Properties may or may not be listed by the office/agent presenting the information.






































