1914 High Mesa Drive, Henderson, NV 89012
-
Listed Price :
$489,900
-
Beds :
2
-
Baths :
2
-
Property Size :
1,580 sqft
-
Year Built :
2000
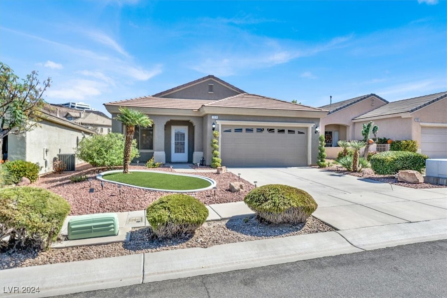
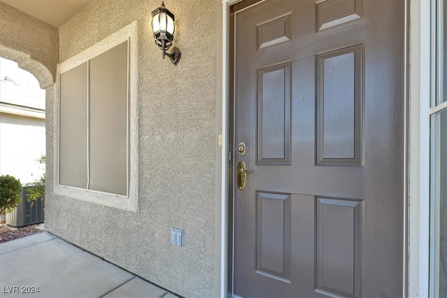
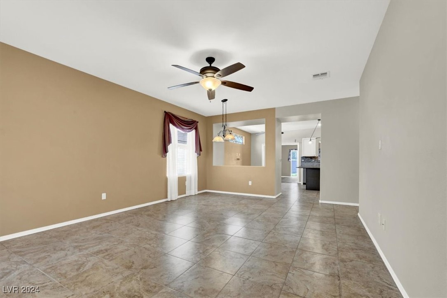
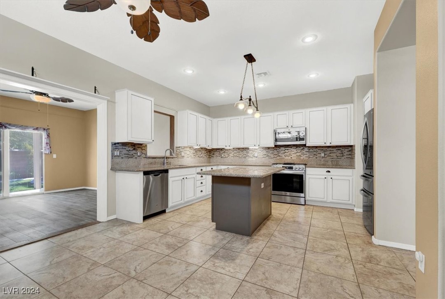
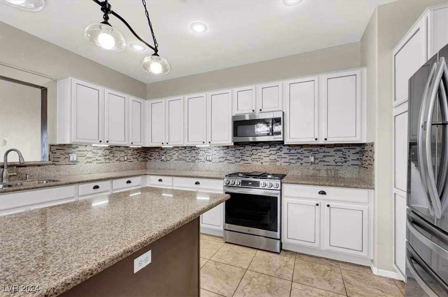
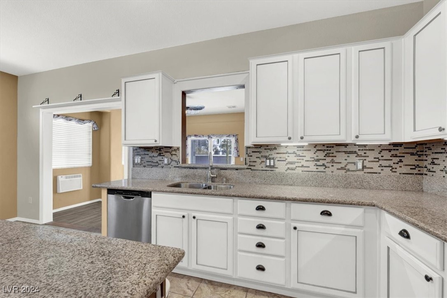
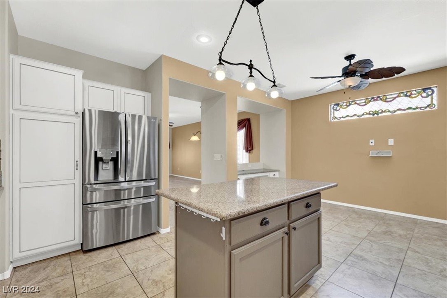
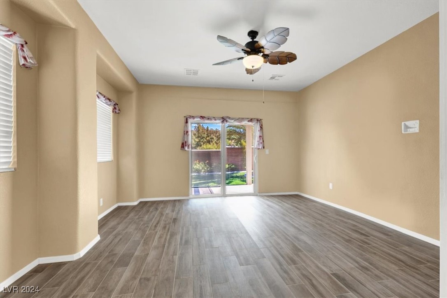
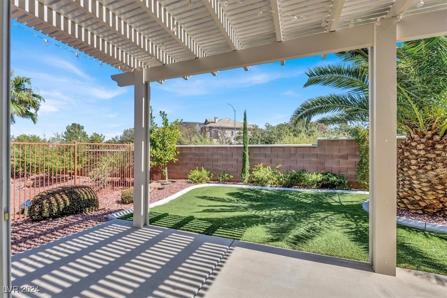
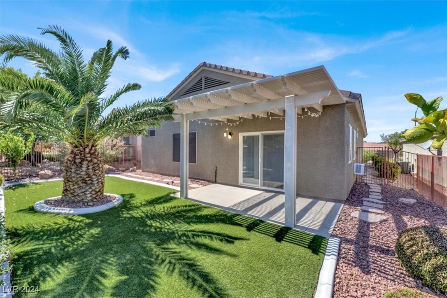
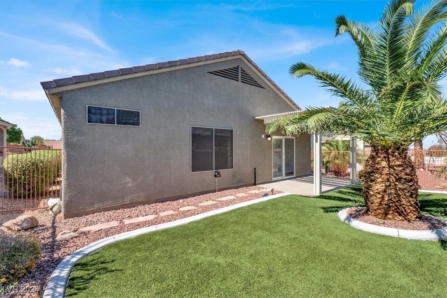
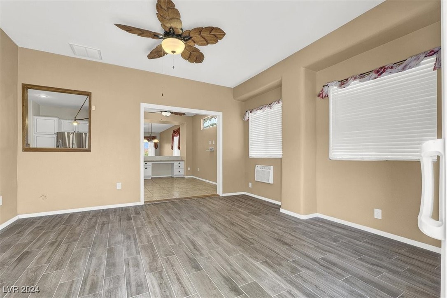
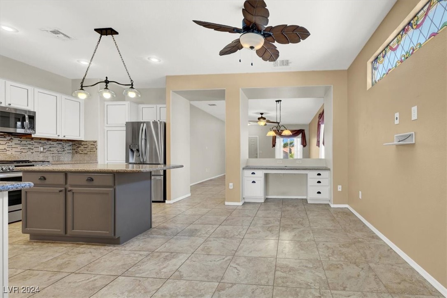
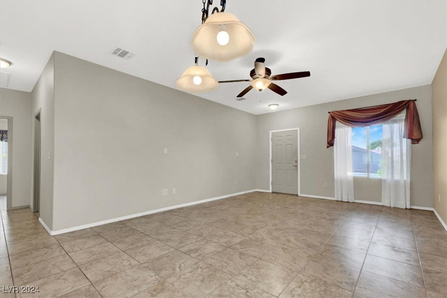
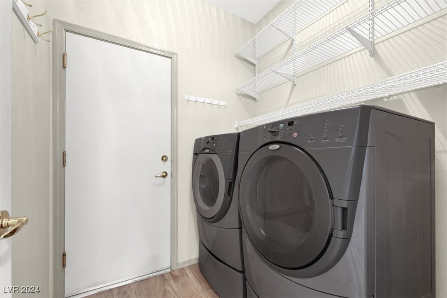
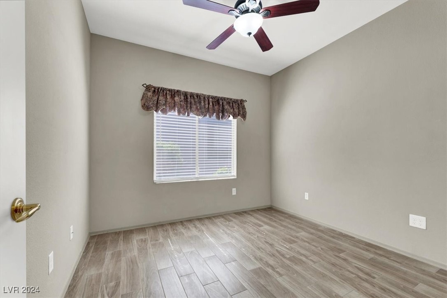
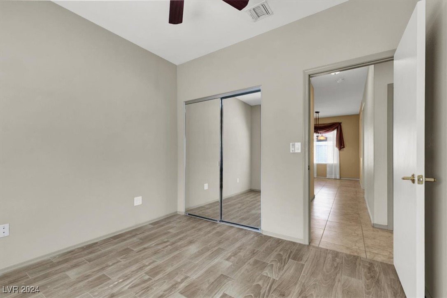
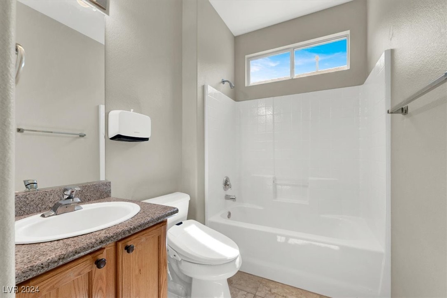
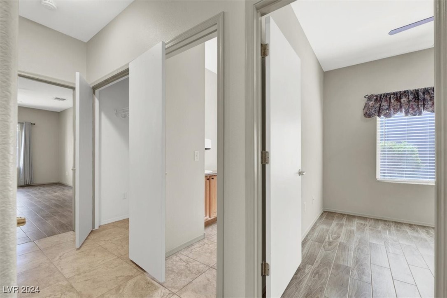
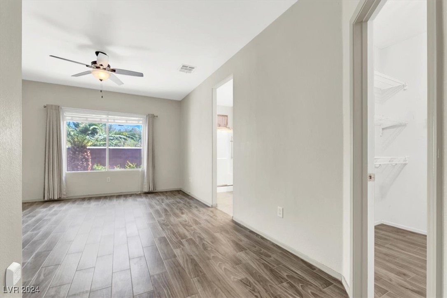
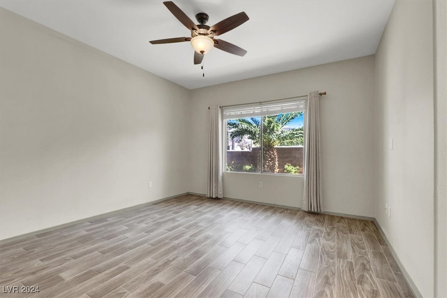
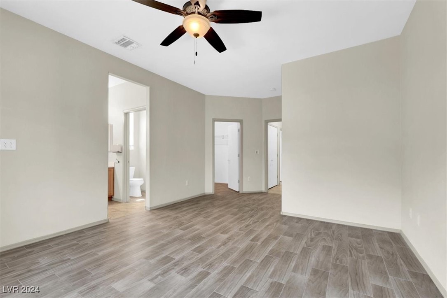
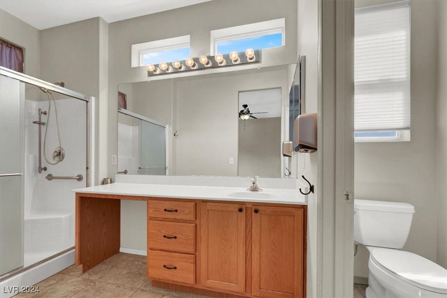
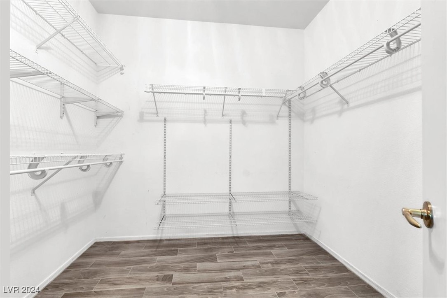
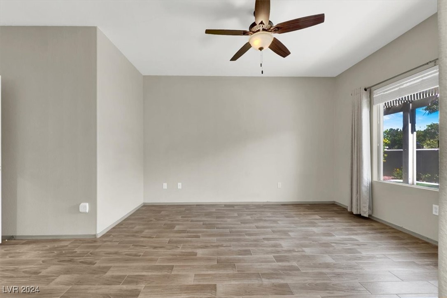
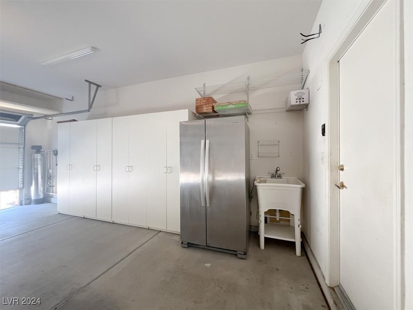
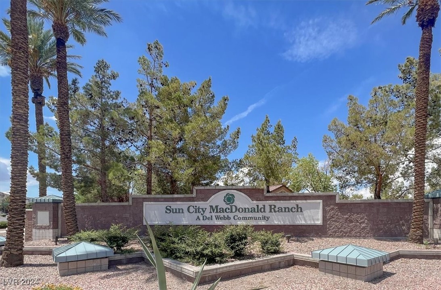
Property Description
BEAUTIFULLY APPOINTED AND HIGHLY UPGRADED SINGLE-STORY HOME LOCATED IN THE AGE-QUALIFIED (55+) COMMUNITY OF SUN CITY MACDONALD RANCH. ENJOY EVERYTHING THIS LIFESTYLE ALLOWS, FROM ITS PRISTINE GOLF COURSE AND GOLF CART-FRIENDLY COMMUNITY TO ITS POOL, TENNIS, AND RECREATIONAL ACTIVITIES; IT'S NOT A HOME BUT A LIFESTYLE! OPEN FLOOR PLAN WITH 190 ADDITIONAL SQ FT ADDED OFF KITCHEN. UPGRADED FLOORING AND PAINT SCHEMES THROUGHOUT, INCLUDING TILE AND LUXURY VINYL PLANK. CHEF'S DREAM GOURMET KITCHEN WITH LEVEL 3 GRANITE COUNTERTOPS, CUSTOM BACKSPLASH, UNDER AND OVER CABINET LIGHTING, ROOL OUT CABINETS AND NEW STAINLESS APPLIANCES. LARGE PRIMARY BEDROOM WITH SPA-LIKE BATH WITH WALK-IN SHOWER AND SECONDARY BEDROOM. PRIVATE REAR YARD WITH EAST EXPOSURE SO YOU CAN ENJOY THAT CUP OF COFFEE AND WATCH THE SUNRISE OR RELAX UNDER THE COVERED PATION WITH THAT FAVORITE BEVERAGE AFTER A DAY ON THE COURSE! PRIVATE GARAGE WITH FRIDGE, SWAMP COLER AND SO MUCH MORE. CALL US TODAY
Interior Features
| Laundry Information |
| Location(s) |
Electric Dryer Hookup, Gas Dryer Hookup, Laundry Room |
| Bedroom Information |
| Bedrooms |
2 |
| Bathroom Information |
| Bathrooms |
2 |
| Flooring Information |
| Material |
Ceramic Tile, Luxury Vinyl, Luxury VinylPlank, Tile |
| Interior Information |
| Features |
Bedroom on Main Level, Ceiling Fan(s), Primary Downstairs |
| Cooling Type |
Central Air, Electric |
Listing Information
| Address |
1914 High Mesa Drive |
| City |
Henderson |
| State |
NV |
| Zip |
89012 |
| County |
Clark |
| Listing Agent |
Robert Morganti DRE #BS.0144251 |
| Courtesy Of |
LIFE Realty District |
| List Price |
$489,900 |
| Status |
Active |
| Type |
Residential |
| Subtype |
Single Family Residence |
| Structure Size |
1,580 |
| Lot Size |
4,792 |
| Year Built |
2000 |
Listing information courtesy of: Robert Morganti, LIFE Realty District. *Based on information from the Association of REALTORS/Multiple Listing as of Oct 19th, 2024 at 11:00 PM and/or other sources. Display of MLS data is deemed reliable but is not guaranteed accurate by the MLS. All data, including all measurements and calculations of area, is obtained from various sources and has not been, and will not be, verified by broker or MLS. All information should be independently reviewed and verified for accuracy. Properties may or may not be listed by the office/agent presenting the information.



























