9361 Warm Waters Avenue, Las Vegas, NV 89129
-
Listed Price :
$3,100/month
-
Beds :
4
-
Baths :
3
-
Property Size :
2,733 sqft
-
Year Built :
1999
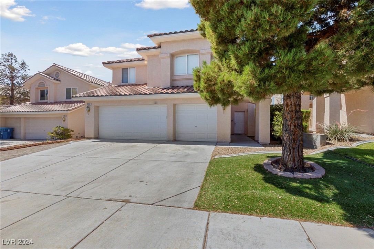
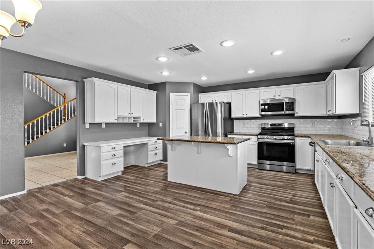
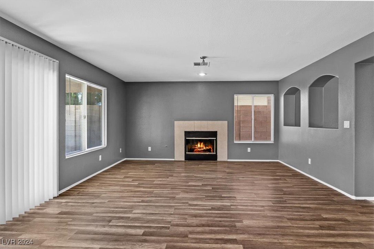
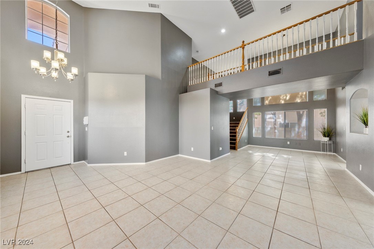
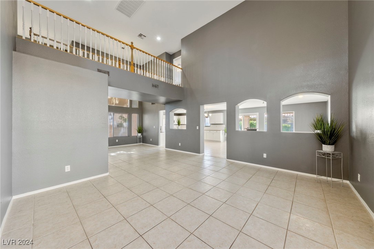
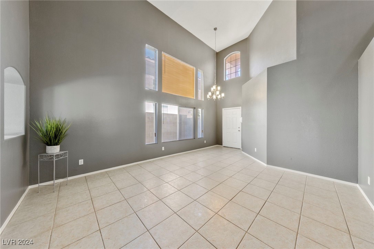
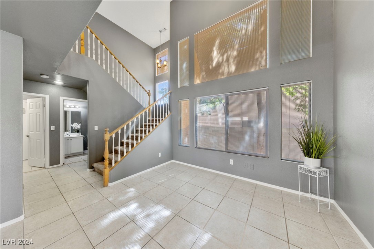
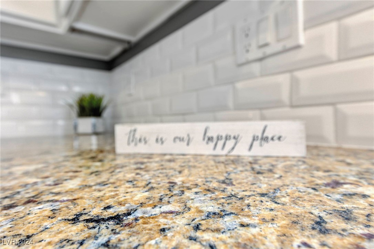
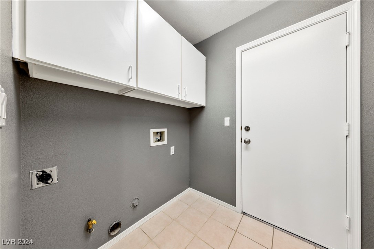
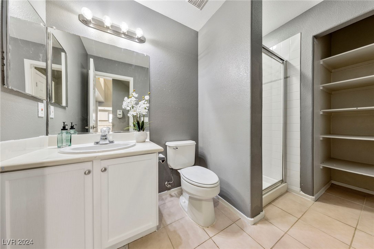
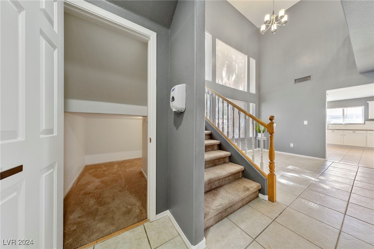
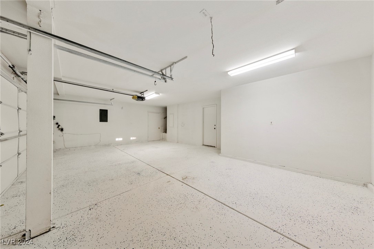
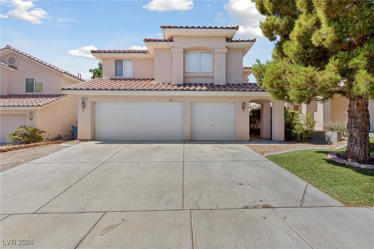
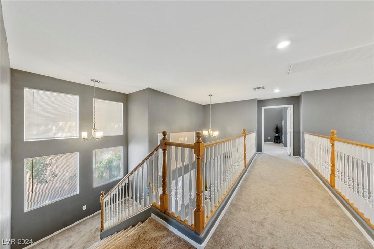
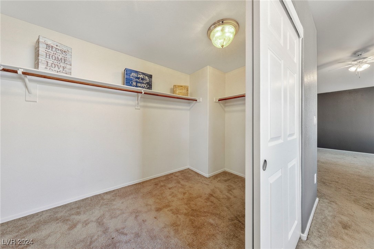
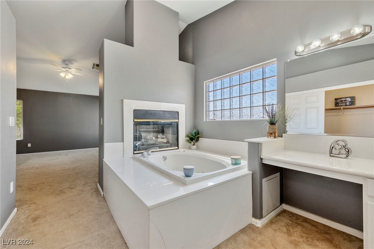
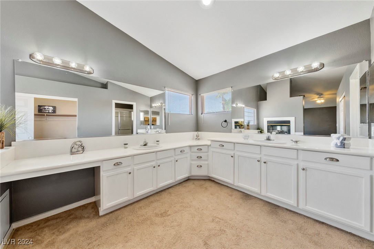
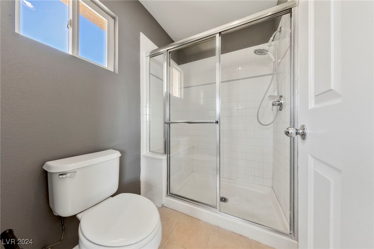
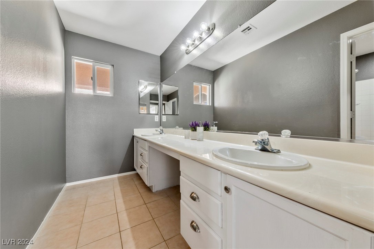
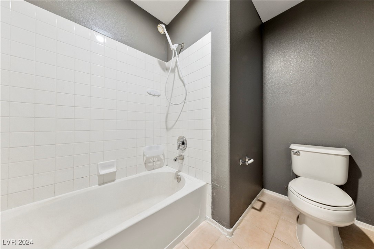
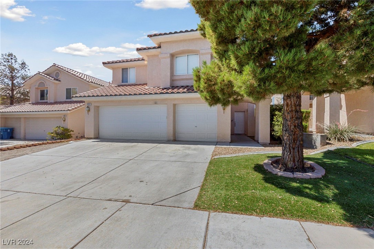
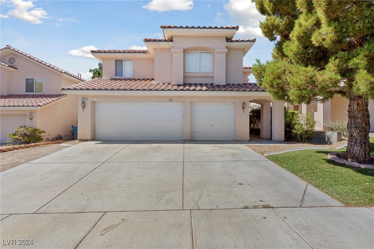
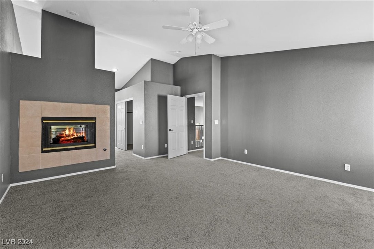
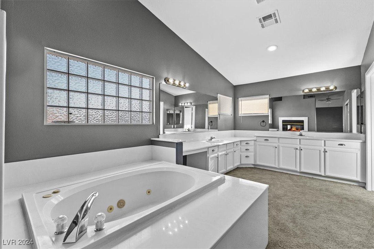
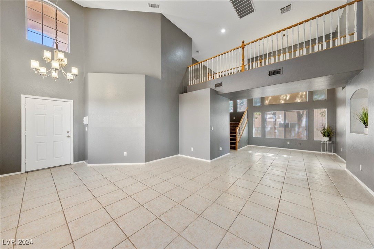
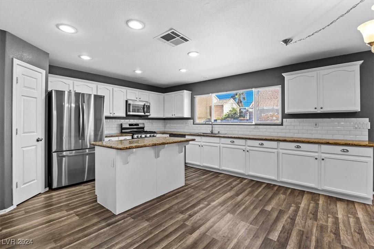
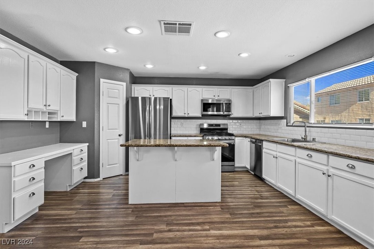
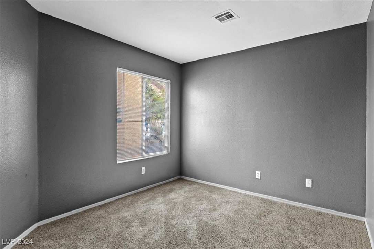
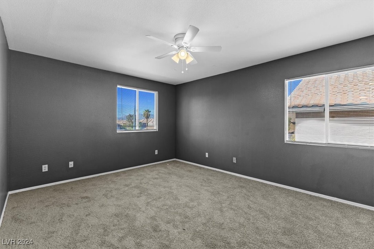
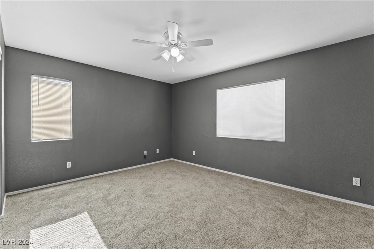
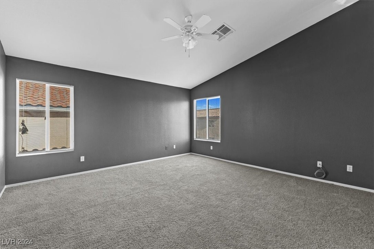
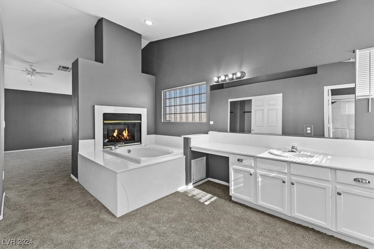
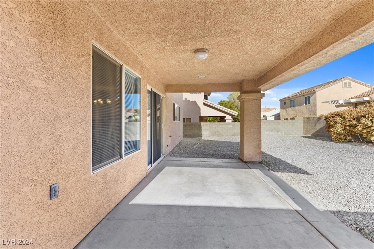
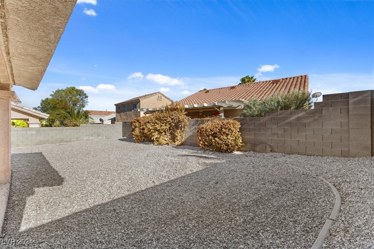
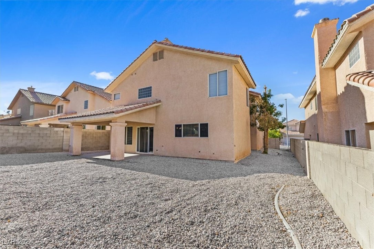
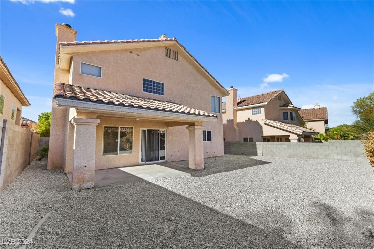
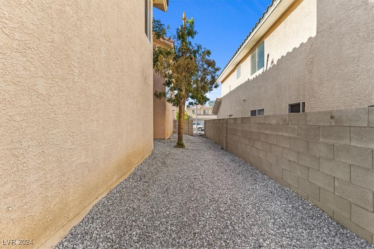
Property Description
LOTS OF SPACE is what you will get in this home. Vaulted ceilings welcome you as you walk into this magnificent home with an upstairs walkway that brings tons of character. Beautifully re-modelled kitchen with brand new stainless steel appliances and walk in pantry. Living Room, Family Room and a Formal Dining area available for all your family activities. Oversized primary suite with two-way fireplace, huge bathtub, vanity area with double sinks and walk in closet. Two additional oversized bedrooms upstairs and an additional one bed/one bath downstairs for guests. Good sized backyard for outside entertaining. This large home is in a great NW location with no HOA and has space for everyone.
Interior Features
| Laundry Information |
| Location(s) |
Main Level, Laundry Room |
| Bedroom Information |
| Bedrooms |
4 |
| Bathroom Information |
| Bathrooms |
3 |
| Flooring Information |
| Material |
Carpet, Luxury Vinyl, Luxury VinylPlank |
| Interior Information |
| Features |
Bedroom on Main Level, Ceiling Fan(s) |
| Cooling Type |
Central Air, Electric |
Listing Information
| Address |
9361 Warm Waters Avenue |
| City |
Las Vegas |
| State |
NV |
| Zip |
89129 |
| County |
Clark |
| Listing Agent |
Susanne Zedlitz DRE #BS.0143932 |
| Courtesy Of |
Realty ONE Group, Inc |
| List Price |
$3,100/month |
| Status |
Active |
| Type |
Residential Lease |
| Subtype |
Single Family Residence |
| Structure Size |
2,733 |
| Lot Size |
5,663 |
| Year Built |
1999 |
Listing information courtesy of: Susanne Zedlitz, Realty ONE Group, Inc. *Based on information from the Association of REALTORS/Multiple Listing as of Oct 7th, 2024 at 12:00 AM and/or other sources. Display of MLS data is deemed reliable but is not guaranteed accurate by the MLS. All data, including all measurements and calculations of area, is obtained from various sources and has not been, and will not be, verified by broker or MLS. All information should be independently reviewed and verified for accuracy. Properties may or may not be listed by the office/agent presenting the information.





































