, Las Vegas, NV 89139
-
Listed Price :
$3,200/month
-
Beds :
3
-
Baths :
2
-
Property Size :
1,967 sqft
-
Year Built :
2010
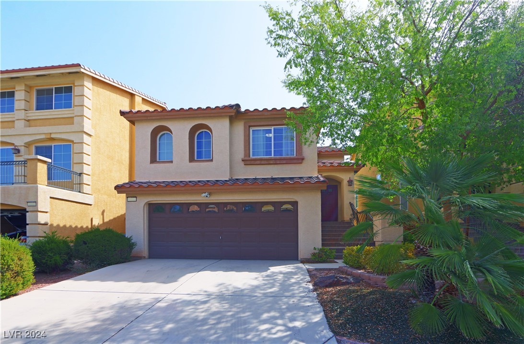
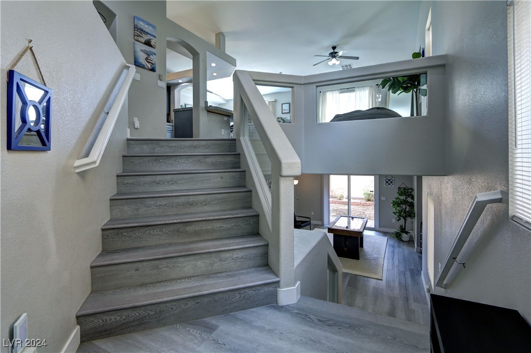
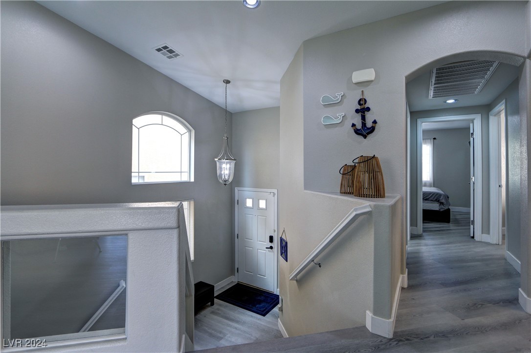
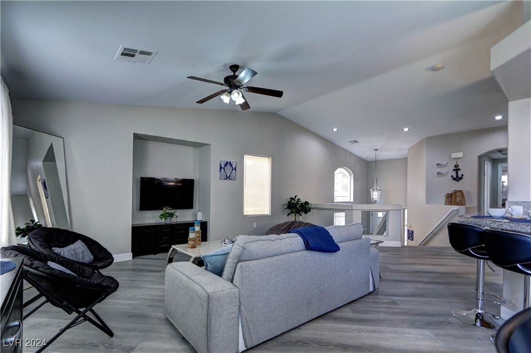
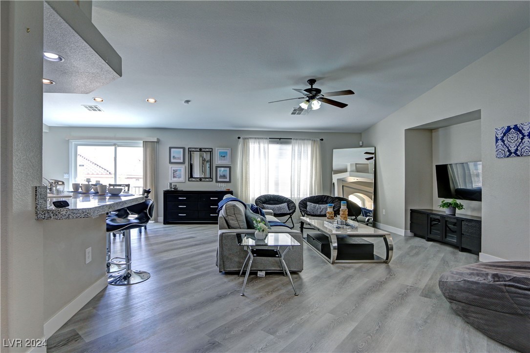
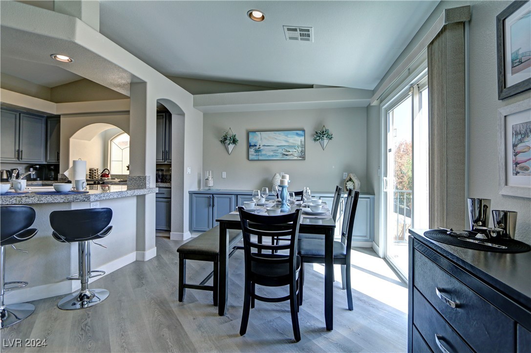
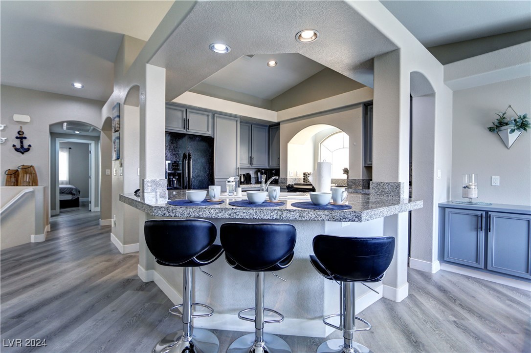
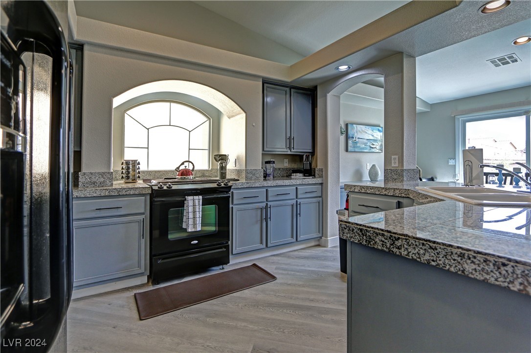
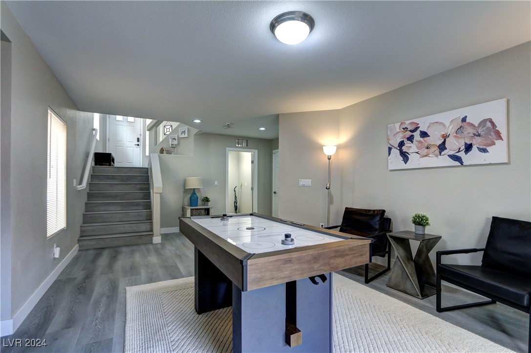
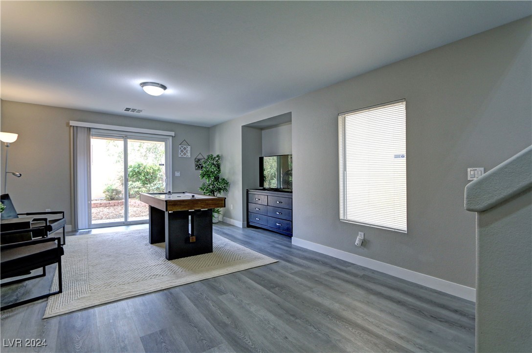
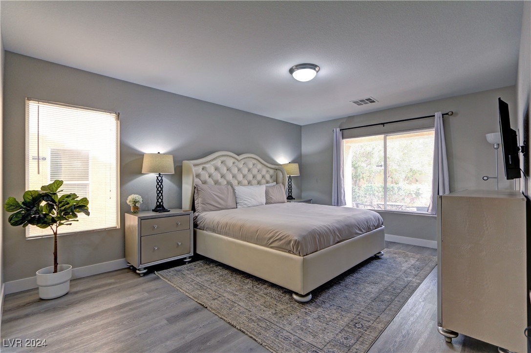
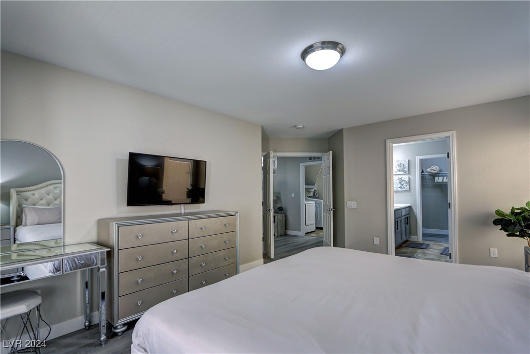
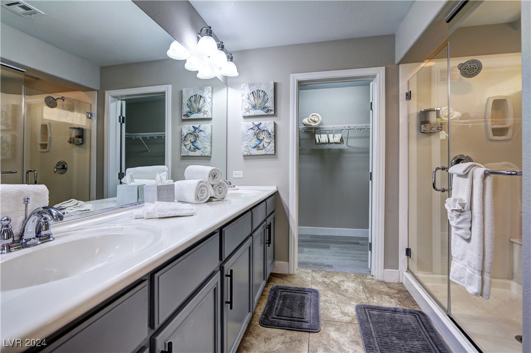
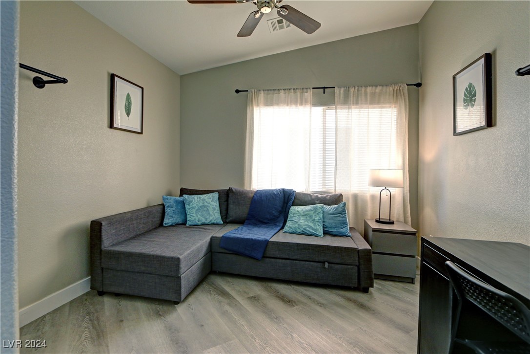
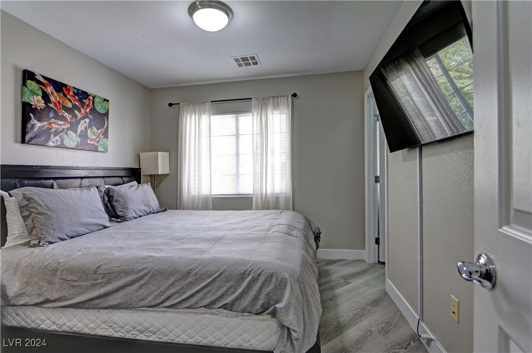
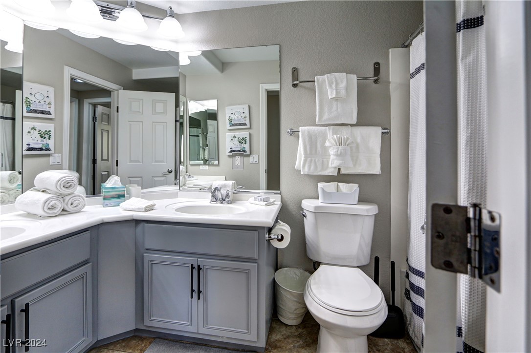
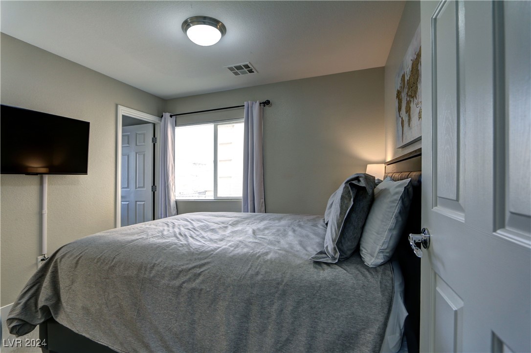
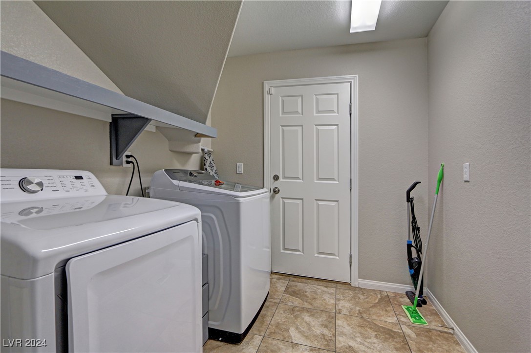
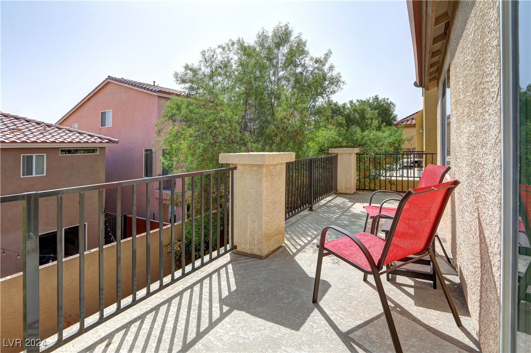
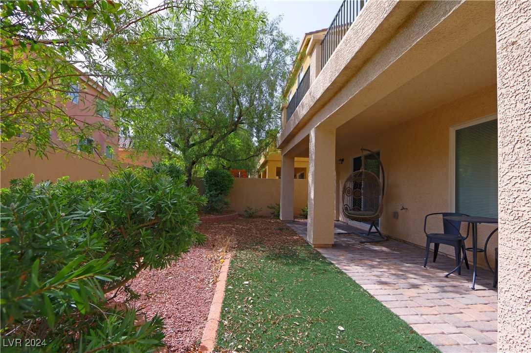
Property Description
Professionally decorated inverted floor-plan home with amazing upgrades all throughout interior! Walking through the entryway we are met with new flooring all throughout and beautiful custom glass railings. The den is equipped with vaulted ceilings and recessed lighting leading into the kitchen as well. Custom granite bar style kitchen countertops and custom cabinets can be found a few steps away from the den. Second-floor patio. ln the family room we are met with a spacious opening, great for entertainment! Hallways are equipped with custom archways for entry and exit ways. First-floor primary bedroom with its own en-suite bathroom has a double sink vanity, oversized custom shower, and spacious walk-in closet. Secondary bedrooms with a shared bathroom including more custom cabinets and a double vanity. Location with reasonable 215 access and moments away from amazing hikes and trails. This property is a must see considering the amazing customizations and upgrades inside!
Interior Features
| Laundry Information |
| Location(s) |
Gas Dryer Hookup, Laundry Room, Upper Level |
| Bedroom Information |
| Bedrooms |
3 |
| Bathroom Information |
| Bathrooms |
2 |
| Flooring Information |
| Material |
Carpet |
| Interior Information |
| Features |
Ceiling Fan(s), Primary Downstairs |
| Cooling Type |
Central Air, Electric |
Listing Information
| City |
Las Vegas |
| State |
NV |
| Zip |
89139 |
| County |
Clark |
| Listing Agent |
Lou Pombo DRE #B.0145226 |
| Courtesy Of |
Las Vegas Turnkey Rentals |
| List Price |
$3,200/month |
| Status |
Active |
| Type |
Residential Lease |
| Subtype |
Single Family Residence |
| Structure Size |
1,967 |
| Lot Size |
3,485 |
| Year Built |
2010 |
Listing information courtesy of: Lou Pombo, Las Vegas Turnkey Rentals. *Based on information from the Association of REALTORS/Multiple Listing as of Oct 21st, 2024 at 8:23 PM and/or other sources. Display of MLS data is deemed reliable but is not guaranteed accurate by the MLS. All data, including all measurements and calculations of area, is obtained from various sources and has not been, and will not be, verified by broker or MLS. All information should be independently reviewed and verified for accuracy. Properties may or may not be listed by the office/agent presenting the information.




















