6365 Leeland Court, Las Vegas, NV 89149
-
Listed Price :
$1,769,999
-
Beds :
4
-
Baths :
4
-
Property Size :
4,088 sqft
-
Year Built :
2023
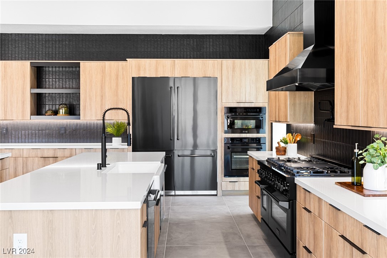
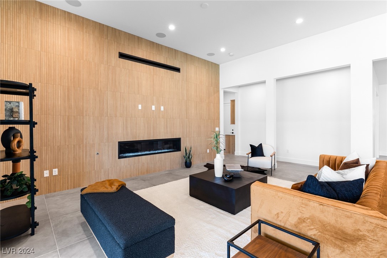

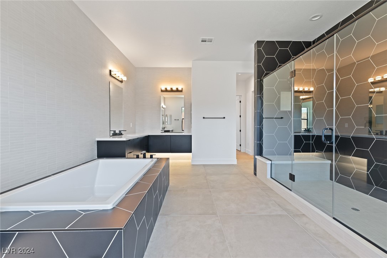
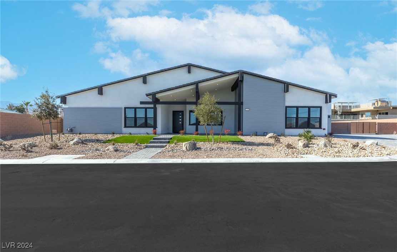
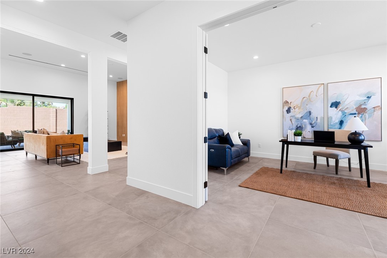
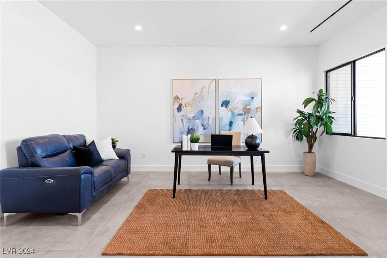
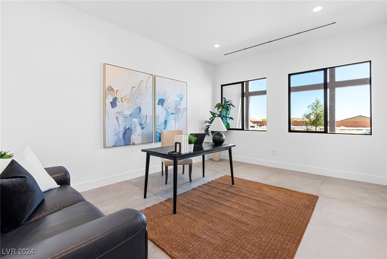
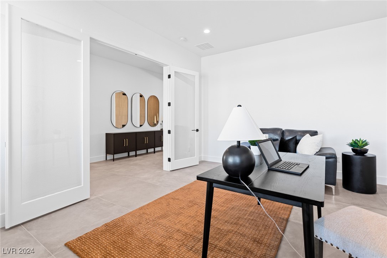
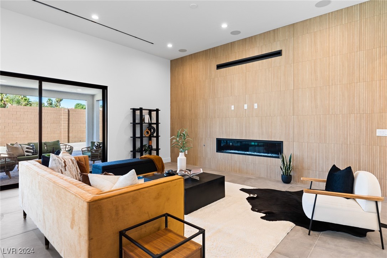

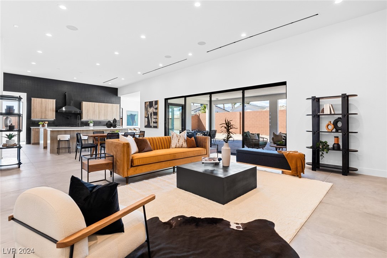
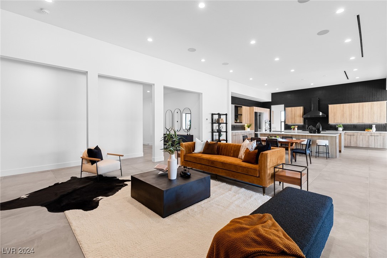

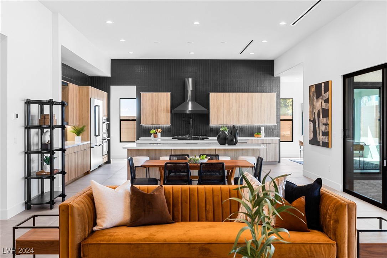
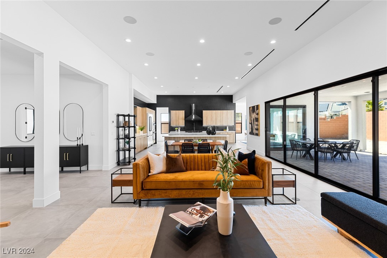
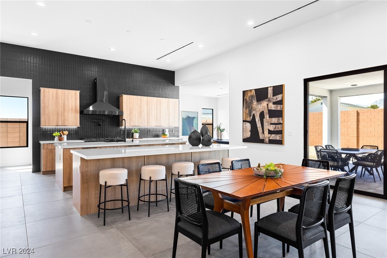
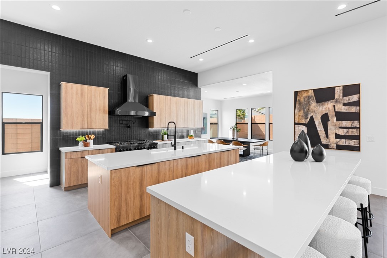
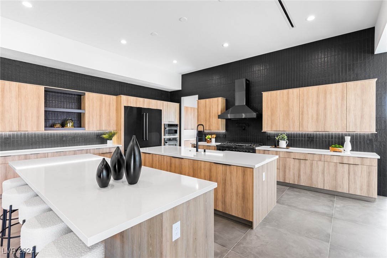
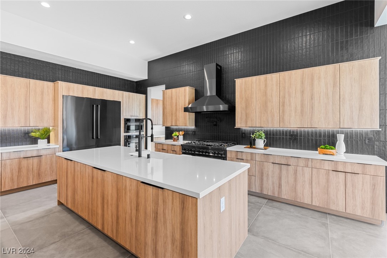
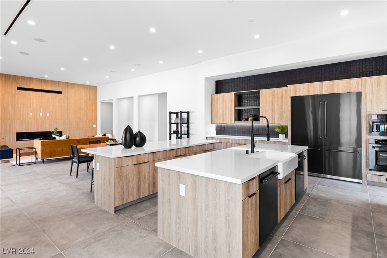

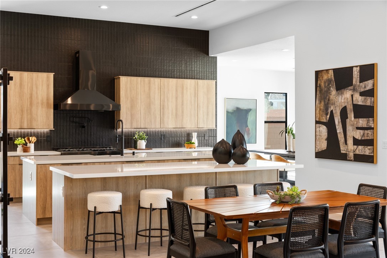
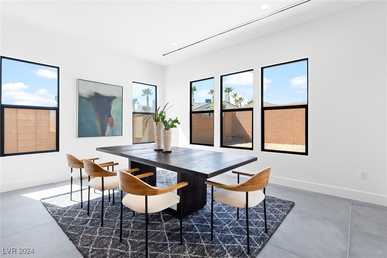
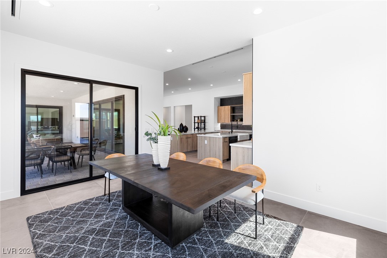

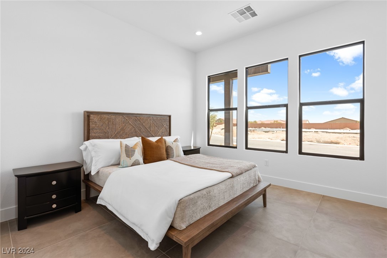
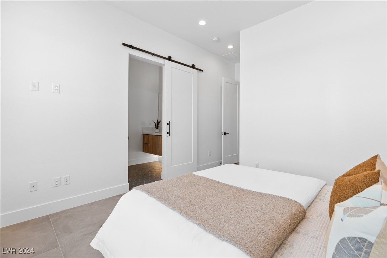
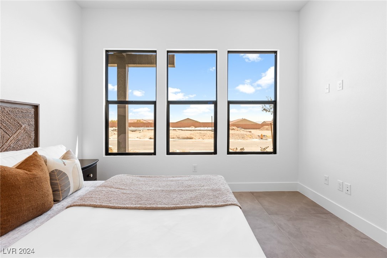

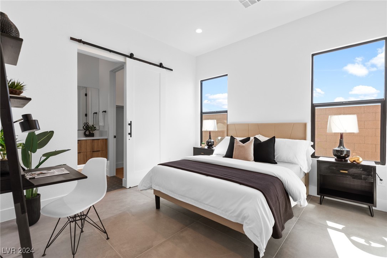

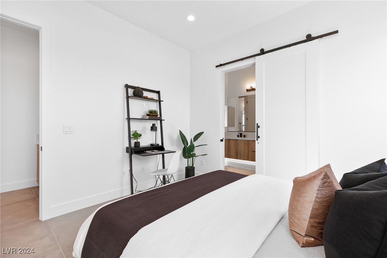



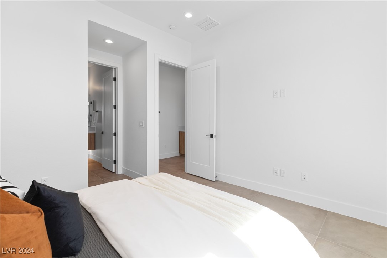
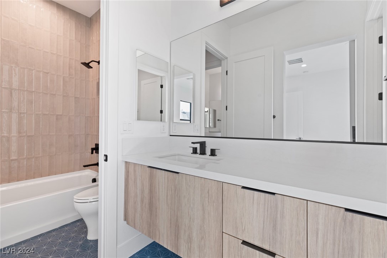



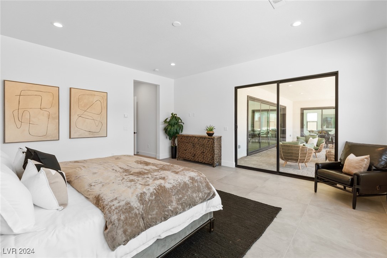


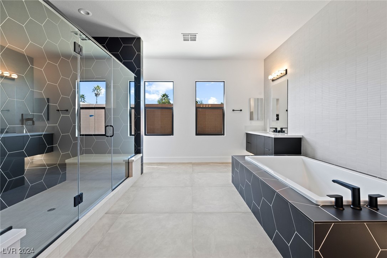
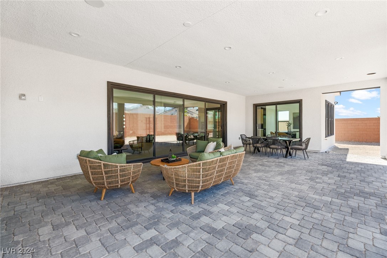
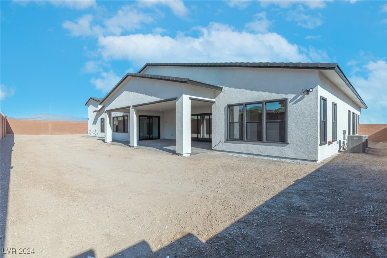
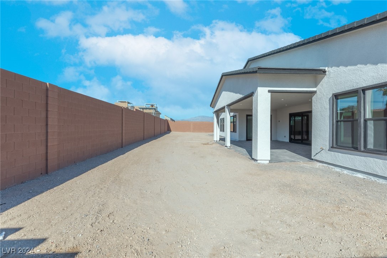

Property Description
A must-see mid-century modern floor plan from Landon Miller Homes in this stunning Lone Mountain new build community. This home features 4 bedrooms, 3.5 bathrooms, a 3-car garage, an additional RV garage and a half-acre lot size. No expense was spared with this home’s tile floors, quartz countertops and black stainless steel Z line autograph appliances. Enjoy the primary retreat that serves as your personal oasis with spa-like amenities including dual floating vanities, a separate tub and oversized shower with two shower heads. This home is complete and *MOVE-IN READY*. Make this your dream home.
Interior Features
| Laundry Information |
| Location(s) |
Gas Dryer Hookup, Main Level |
| Bedroom Information |
| Bedrooms |
4 |
| Bathroom Information |
| Bathrooms |
4 |
| Flooring Information |
| Material |
Laminate, Linoleum, Tile, Vinyl |
| Interior Information |
| Features |
Bedroom on Main Level, Primary Downstairs, None |
| Cooling Type |
Central Air, Electric, 2 Units |
Listing Information
| Address |
6365 Leeland Court |
| City |
Las Vegas |
| State |
NV |
| Zip |
89149 |
| County |
Clark |
| Listing Agent |
Craig Tann DRE #B.0143698 |
| Courtesy Of |
Huntington & Ellis, A Real Est |
| List Price |
$1,769,999 |
| Status |
Active |
| Type |
Residential |
| Subtype |
Single Family Residence |
| Structure Size |
4,088 |
| Lot Size |
22,216 |
| Year Built |
2023 |
Listing information courtesy of: Craig Tann, Huntington & Ellis, A Real Est. *Based on information from the Association of REALTORS/Multiple Listing as of Oct 3rd, 2024 at 1:00 AM and/or other sources. Display of MLS data is deemed reliable but is not guaranteed accurate by the MLS. All data, including all measurements and calculations of area, is obtained from various sources and has not been, and will not be, verified by broker or MLS. All information should be independently reviewed and verified for accuracy. Properties may or may not be listed by the office/agent presenting the information.

















































