601 Devonhall Street, #202, Las Vegas, NV 89145
-
Listed Price :
$289,900
-
Beds :
2
-
Baths :
2
-
Property Size :
1,266 sqft
-
Year Built :
1996
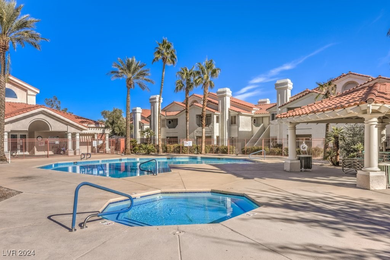
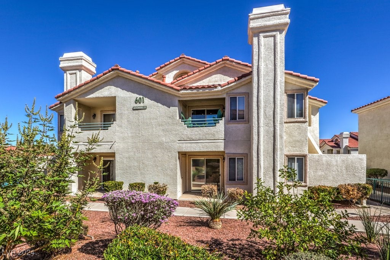
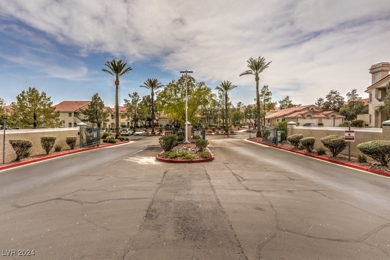
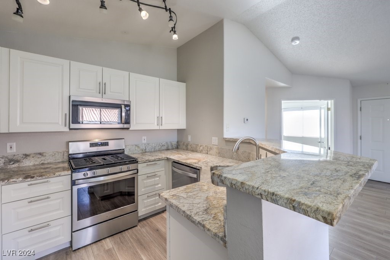
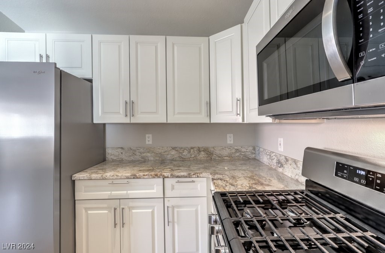
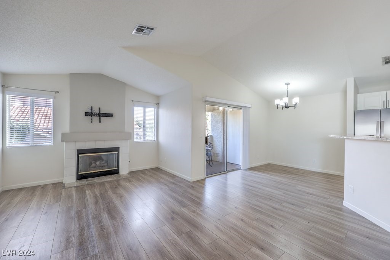
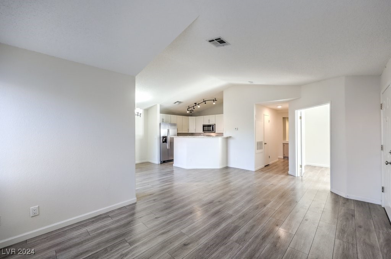
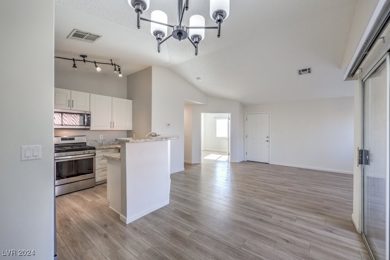
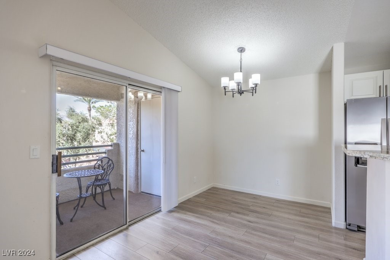
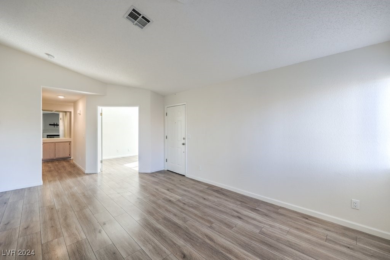
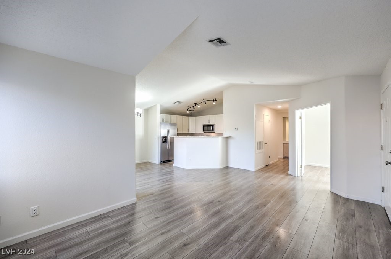
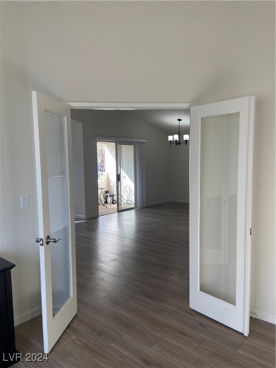
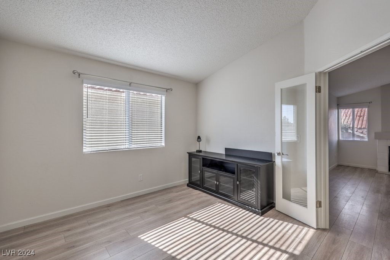
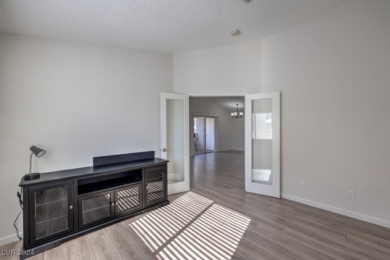
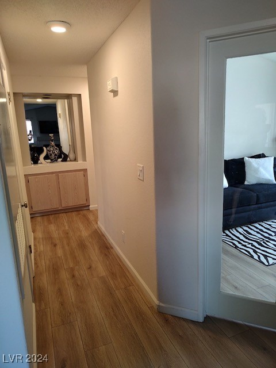
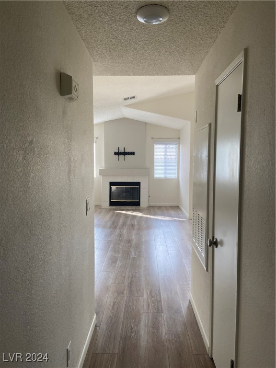
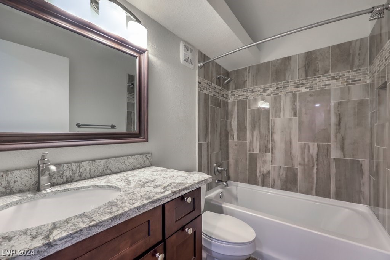
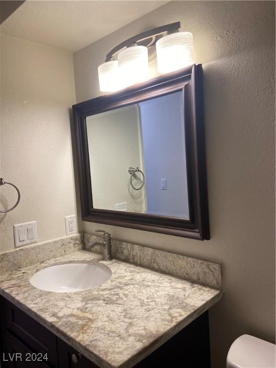
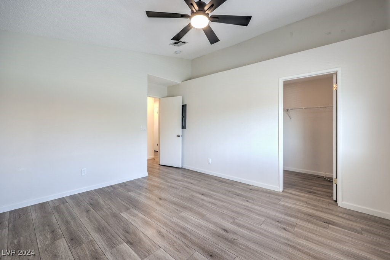
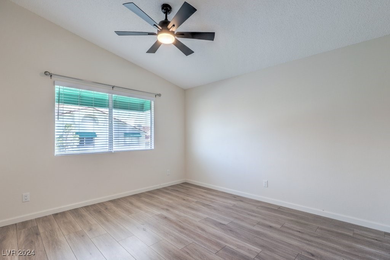
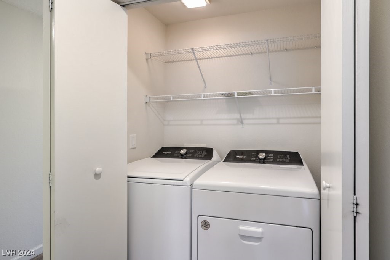
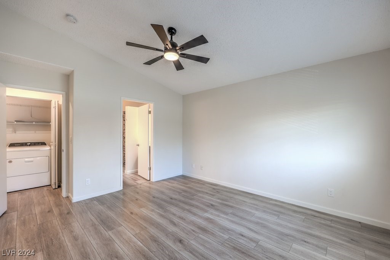
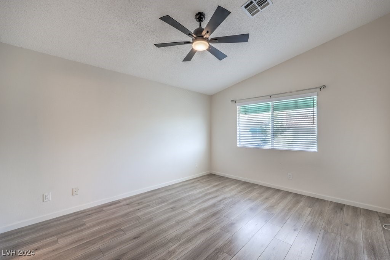
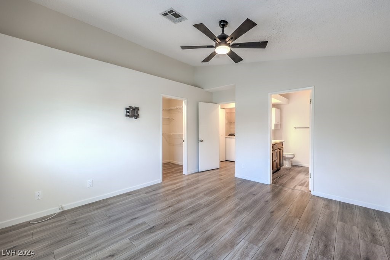
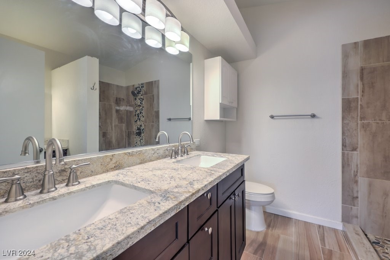
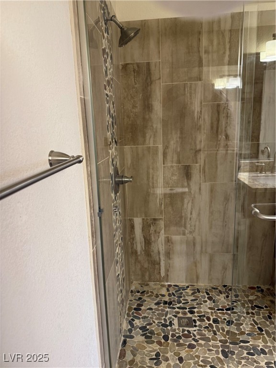
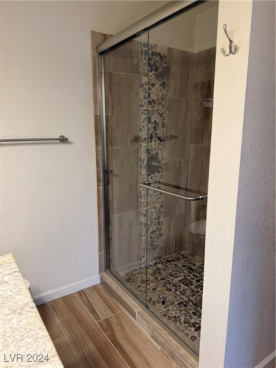
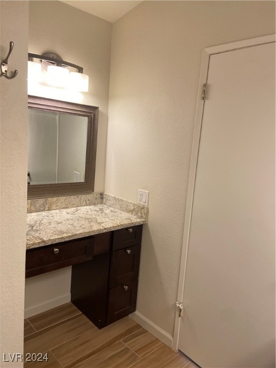
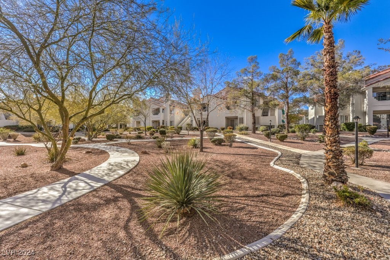
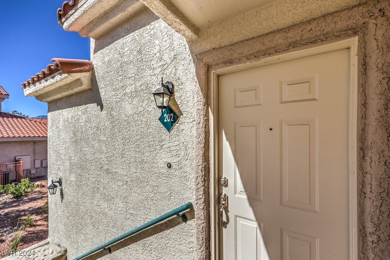
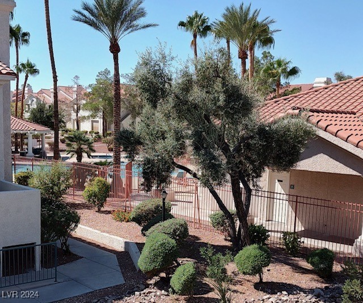
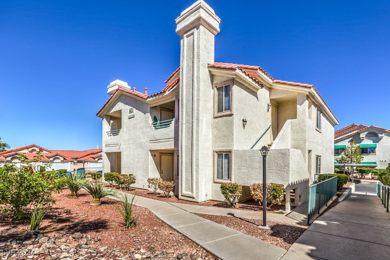
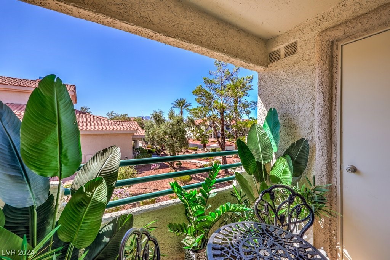
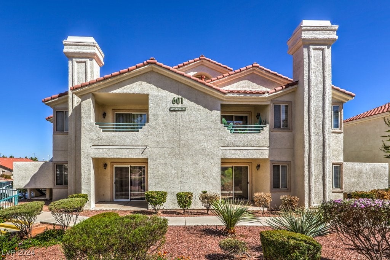
Property Description
Beautifully upgraded condo located on the edge of Summerlin. This is a great location within the complex, with a balcony that overlooks the clubhouse and pool area. This upstairs unit has 2 bedrooms & a den with French glass doors, the flooring is wood-like plank. The living room includes a fireplace & vaulted ceilings. The kitchen includes granite countertops, stainless steel appliances, new faucet and new garbage disposal. Both bathrooms have been updated with beautiful custom tile in the showers, granite countertops and tile flooring. The primary bathroom has double sinks and a built-in vanity. All cabinets are soft close. The AC was replaced April of 2023. The washer and dryer are 2 years old. New ceiling fans, lighting, door hardware and custom window treatments were added in the last two years. This well maintained and established community includes 3 pools, 3 spas, a fitness center, a picnic area and a clubhouse. HOA pays for water, sewer & trash.
Interior Features
| Laundry Information |
| Location(s) |
Electric Dryer Hookup, Laundry Closet |
| Bedroom Information |
| Bedrooms |
2 |
| Bathroom Information |
| Bathrooms |
2 |
| Flooring Information |
| Material |
Laminate, Luxury Vinyl, Luxury VinylPlank, Tile |
| Interior Information |
| Features |
Ceiling Fan(s), Window Treatments |
| Cooling Type |
Central Air, Electric |
Listing Information
| Address |
601 Devonhall Street, #202 |
| City |
Las Vegas |
| State |
NV |
| Zip |
89145 |
| County |
Clark |
| Listing Agent |
Leslie Kaminsky DRE #B.0143878 |
| Courtesy Of |
Infinity Properties |
| List Price |
$289,900 |
| Status |
Active |
| Type |
Residential |
| Subtype |
Condominium |
| Structure Size |
1,266 |
| Lot Size |
3,184 |
| Year Built |
1996 |
Listing information courtesy of: Leslie Kaminsky, Infinity Properties. *Based on information from the Association of REALTORS/Multiple Listing as of Jan 4th, 2025 at 10:53 PM and/or other sources. Display of MLS data is deemed reliable but is not guaranteed accurate by the MLS. All data, including all measurements and calculations of area, is obtained from various sources and has not been, and will not be, verified by broker or MLS. All information should be independently reviewed and verified for accuracy. Properties may or may not be listed by the office/agent presenting the information.


































