9271 Horizon Vista Lane, Las Vegas, NV 89117
-
Listed Price :
$359,999
-
Beds :
3
-
Baths :
3
-
Property Size :
1,598 sqft
-
Year Built :
1994
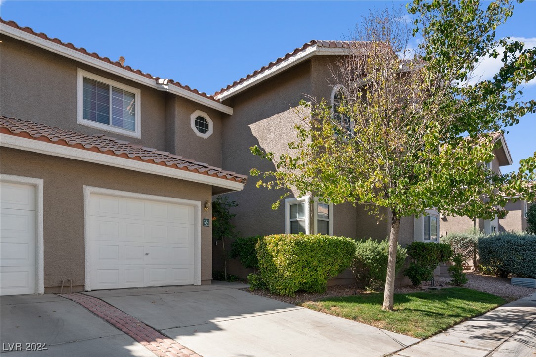
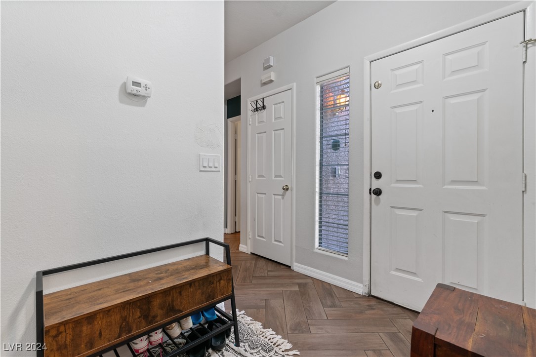
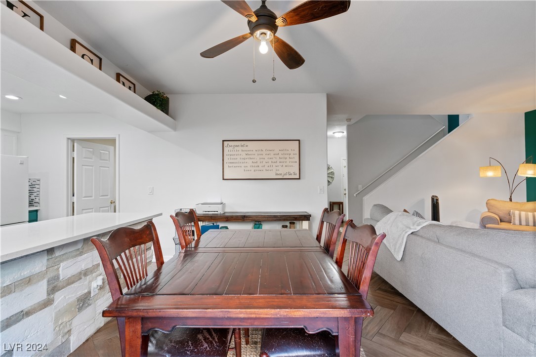


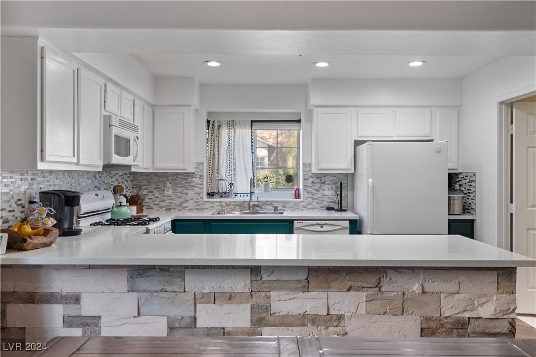

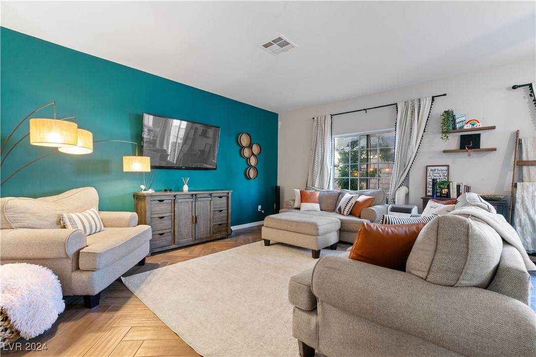
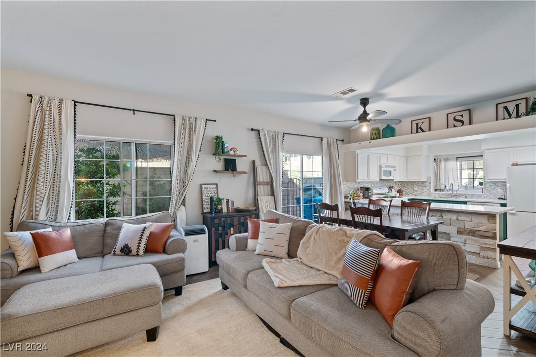
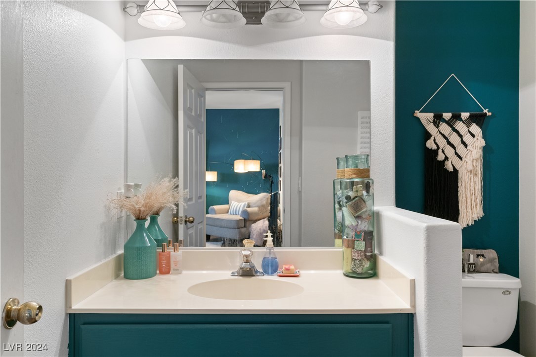
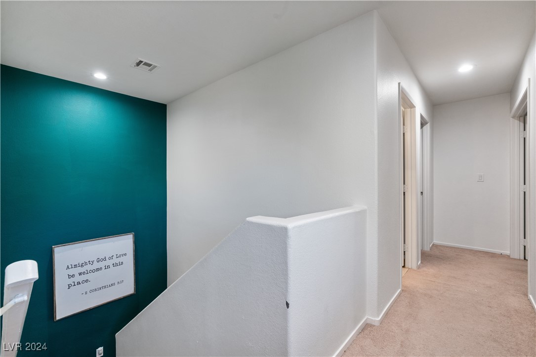
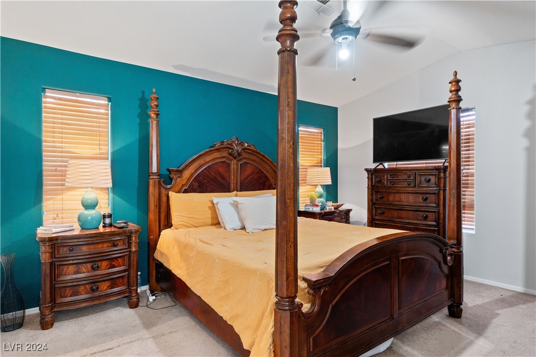

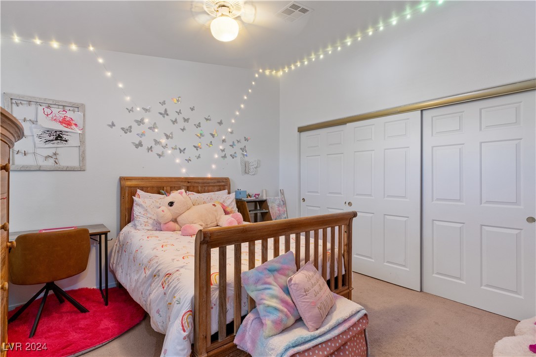
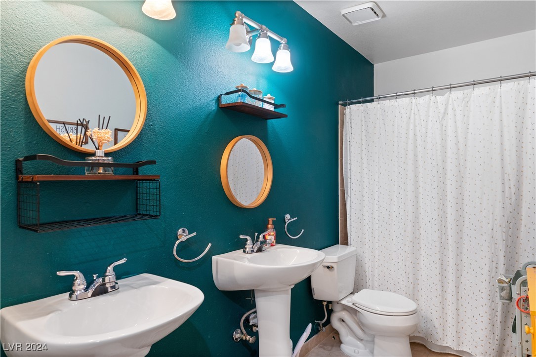

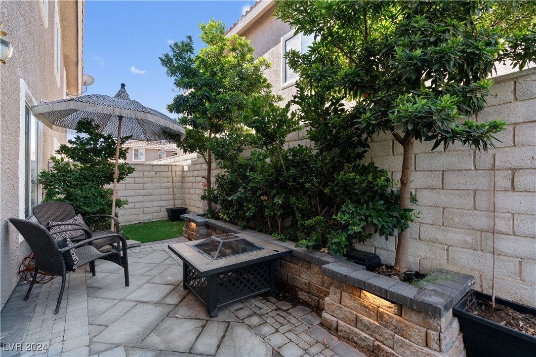
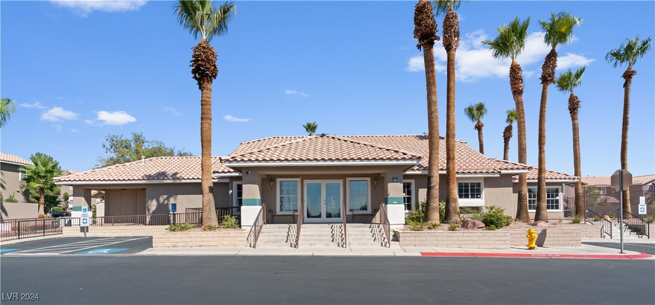
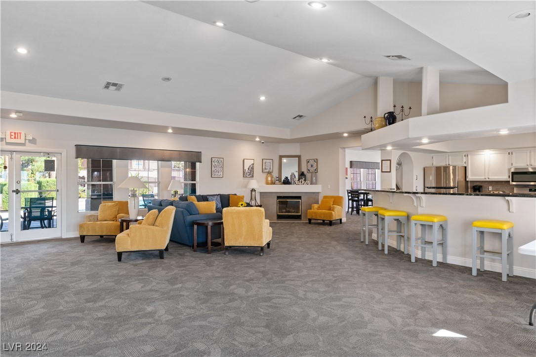
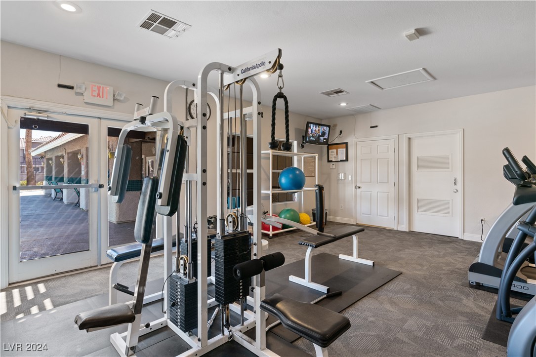
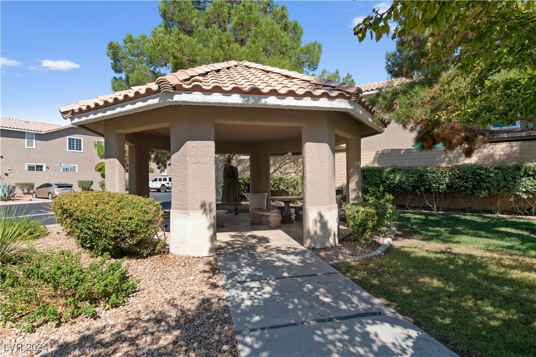
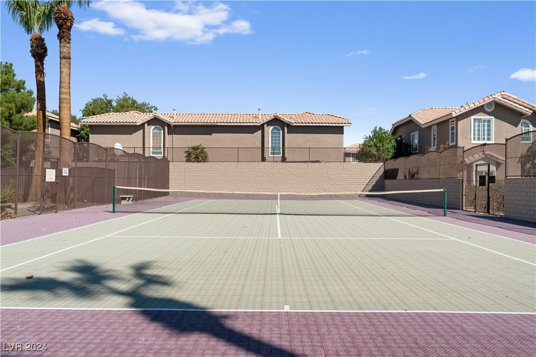

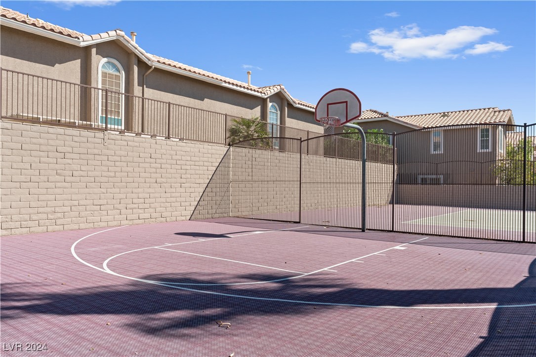
Property Description
Welcome to this beautifully updated townhouse that perfectly blends modern elegance and comfort! Featuring 3 spacious bedrooms and 3 bathrooms, this home is ideal for families.As you enter, you’ll be greeted by the warmth of new tile flooring that mimics the look of hardwood, creating a stylish and inviting atmosphere. The open-concept living area flows seamlessly into the kitchen, which boasts new countertops. Upstairs, you’ll find a generously sized primary bedroom complete with an ensuite bathroom. The 2nd bedroom is equally impressive, providing comfort and room to grow. Step outside to your private patio/backyard—perfect for entertaining, gardening, or simply enjoying a quiet evening outdoors.This townhouse offers fantastic amenities, including a fitness gym, swimming pool, basketball courts, and tennis courts, ensuring there's always something to do.Don’t miss your chance to call this beautiful townhouse home!Schedule your private showing today.
Interior Features
| Laundry Information |
| Location(s) |
Gas Dryer Hookup, Main Level, Laundry Room |
| Bedroom Information |
| Bedrooms |
3 |
| Bathroom Information |
| Bathrooms |
3 |
| Flooring Information |
| Material |
Carpet, Tile |
| Interior Information |
| Cooling Type |
Central Air, Electric |
Listing Information
| Address |
9271 Horizon Vista Lane |
| City |
Las Vegas |
| State |
NV |
| Zip |
89117 |
| County |
Clark |
| Listing Agent |
Claribel Colon DRE #S.0190688 |
| Courtesy Of |
Keller Williams MarketPlace |
| List Price |
$359,999 |
| Status |
Active |
| Type |
Residential |
| Subtype |
Townhouse |
| Structure Size |
1,598 |
| Lot Size |
2,178 |
| Year Built |
1994 |
Listing information courtesy of: Claribel Colon, Keller Williams MarketPlace. *Based on information from the Association of REALTORS/Multiple Listing as of Oct 13th, 2024 at 11:00 PM and/or other sources. Display of MLS data is deemed reliable but is not guaranteed accurate by the MLS. All data, including all measurements and calculations of area, is obtained from various sources and has not been, and will not be, verified by broker or MLS. All information should be independently reviewed and verified for accuracy. Properties may or may not be listed by the office/agent presenting the information.
























