10933 Sageview Avenue, #lot 206, Las Vegas, NV 89166
-
Listed Price :
$598,799
-
Beds :
4
-
Baths :
3
-
Property Size :
2,532 sqft
-
Year Built :
2024
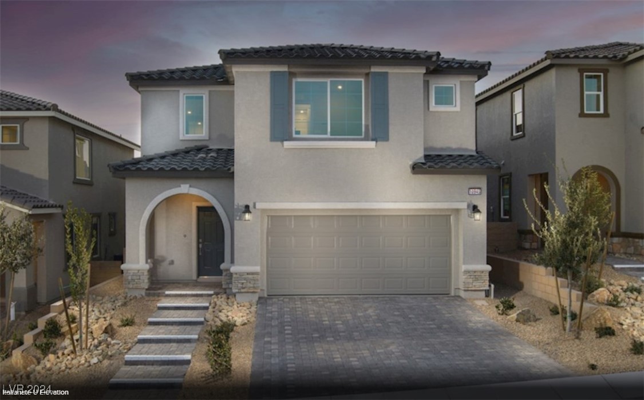
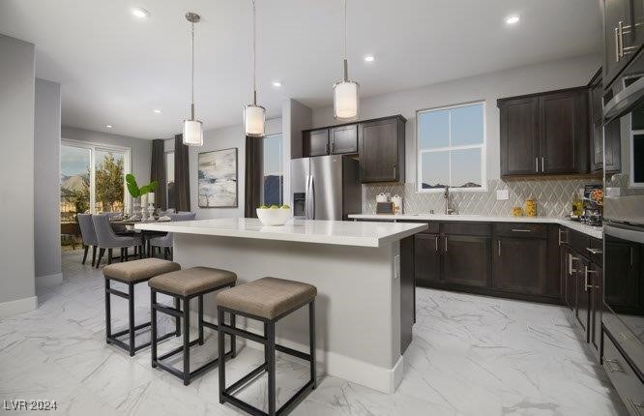
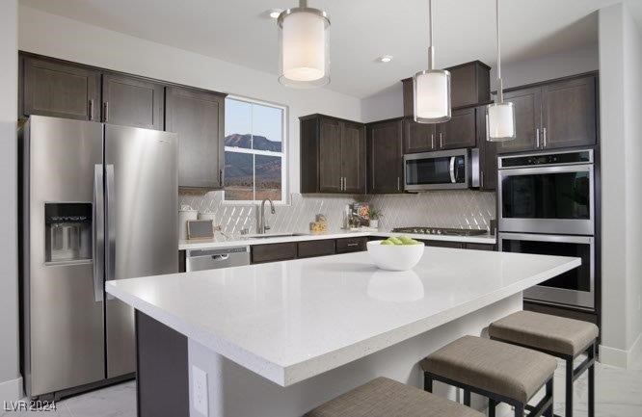
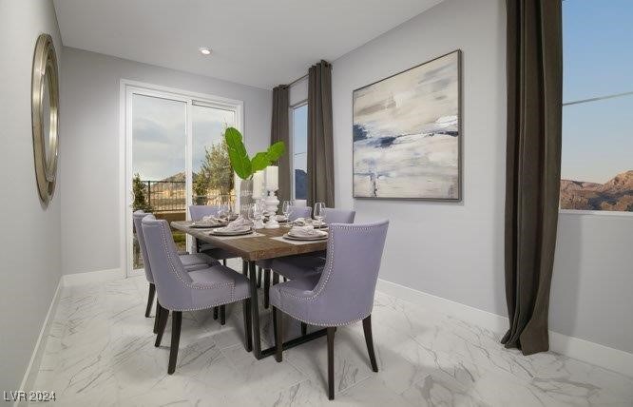
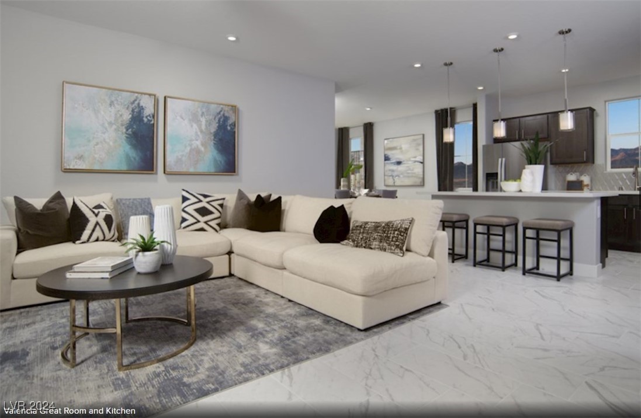
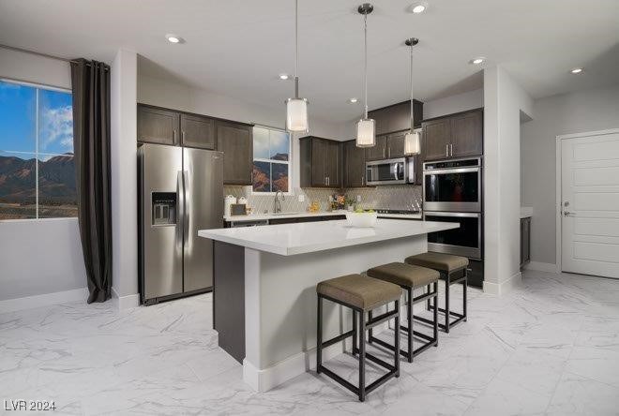
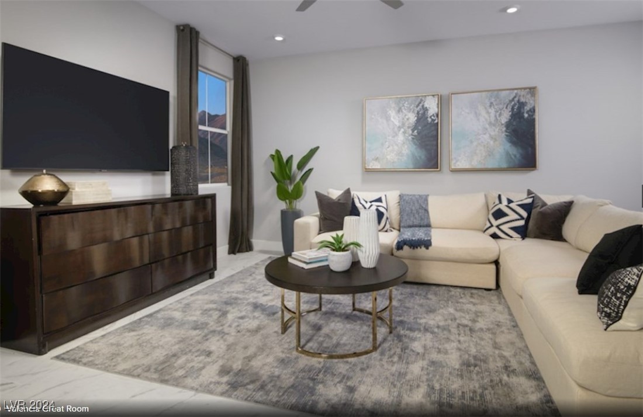
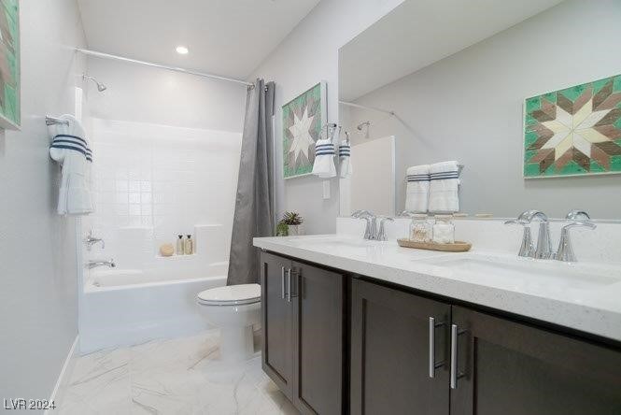
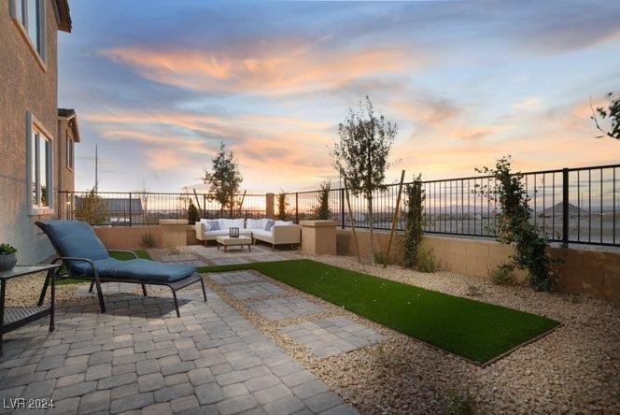
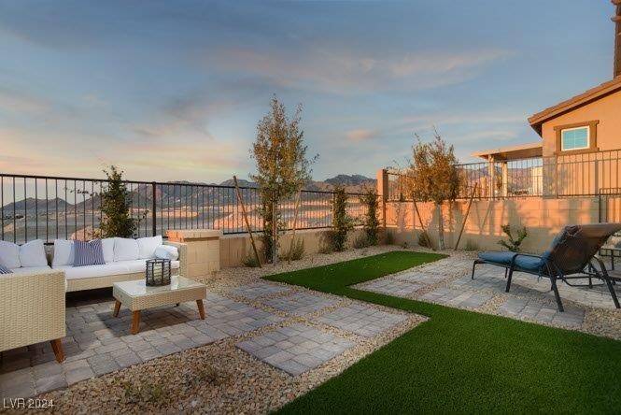
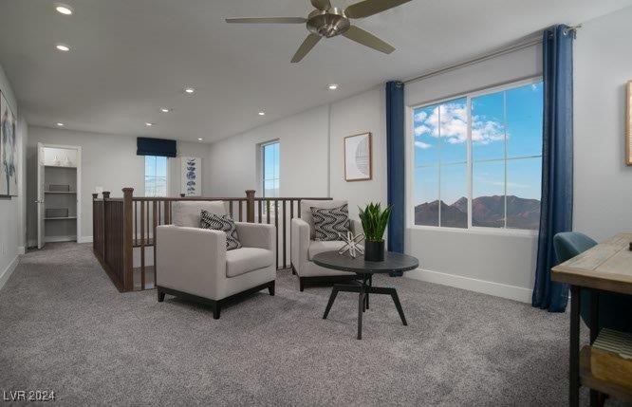
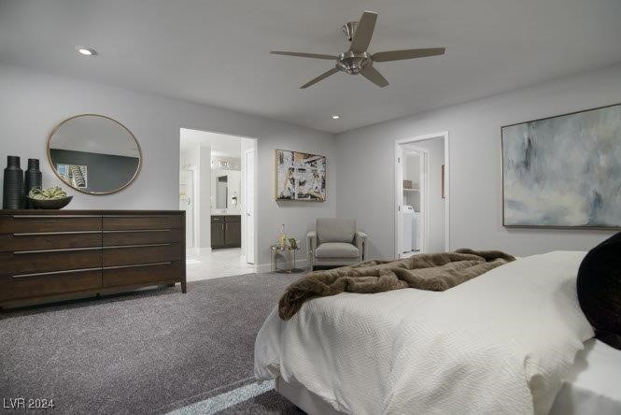
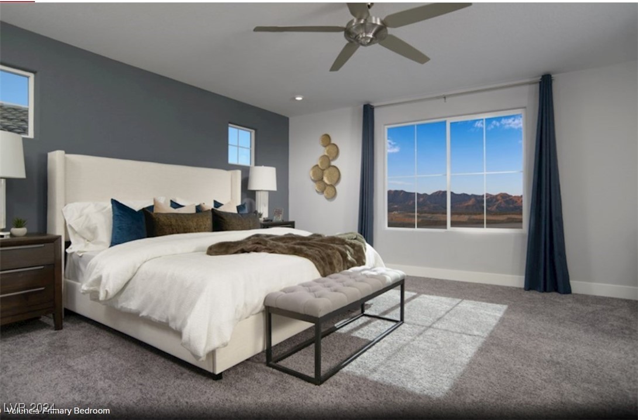
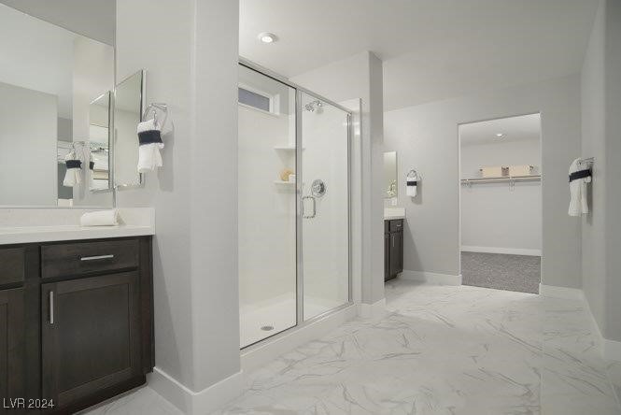
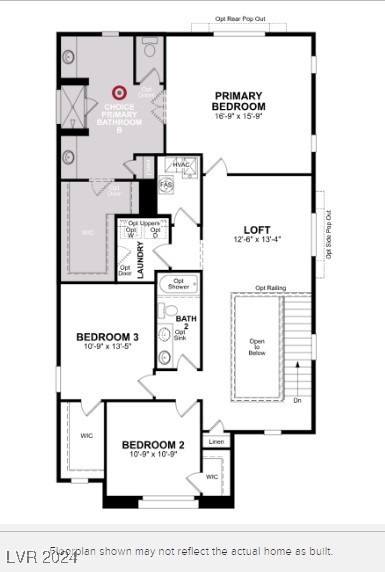
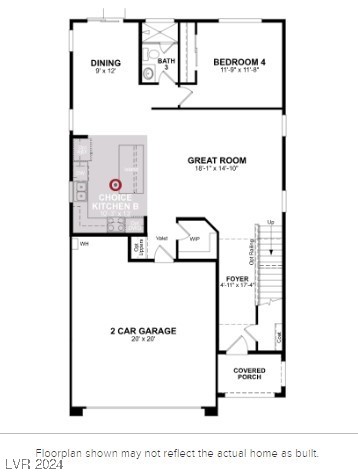
Property Description
Ask about our buyer incentives on Quick Move-ins!! The Valencia, at Sage Point by Beazer Homes, in the Skye Hills masterplan. 2532 sf, 2 story. 4 Beds/ 3baths/ 2 car garage. one bed and bath down. Open floor plan. Beautiful finishes, upgraded Grey cabinets through out with upgraded hardware on cabinets, Ceiling fan pre-wires in all rooms, 12x24 tile downstairs and all baths. Frost white quartz counter tops in kitchen and baths. Upgraded stair case. Insulated garage. 3D tour and photos are of the model home!
Interior Features
| Laundry Information |
| Location(s) |
Gas Dryer Hookup, Laundry Room, Upper Level |
| Bedroom Information |
| Bedrooms |
4 |
| Bathroom Information |
| Bathrooms |
3 |
| Flooring Information |
| Material |
Carpet, Tile |
| Interior Information |
| Features |
Bedroom on Main Level, None |
| Cooling Type |
Central Air, Electric, ENERGY STAR Qualified Equipment |
Listing Information
| Address |
10933 Sageview Avenue, #lot 206 |
| City |
Las Vegas |
| State |
NV |
| Zip |
89166 |
| County |
Clark |
| Listing Agent |
Kim Stubler DRE #BS.0018377 |
| Courtesy Of |
Realty ONE Group, Inc |
| List Price |
$598,799 |
| Status |
Active |
| Type |
Residential |
| Subtype |
Single Family Residence |
| Structure Size |
2,532 |
| Lot Size |
3,920 |
| Year Built |
2024 |
Listing information courtesy of: Kim Stubler, Realty ONE Group, Inc. *Based on information from the Association of REALTORS/Multiple Listing as of Oct 27th, 2024 at 1:00 AM and/or other sources. Display of MLS data is deemed reliable but is not guaranteed accurate by the MLS. All data, including all measurements and calculations of area, is obtained from various sources and has not been, and will not be, verified by broker or MLS. All information should be independently reviewed and verified for accuracy. Properties may or may not be listed by the office/agent presenting the information.
















