6129 Azurite Drive, Las Vegas, NV 89130
-
Listed Price :
$2,750/month
-
Beds :
5
-
Baths :
3
-
Property Size :
2,420 sqft
-
Year Built :
1995
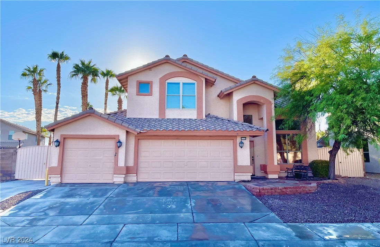
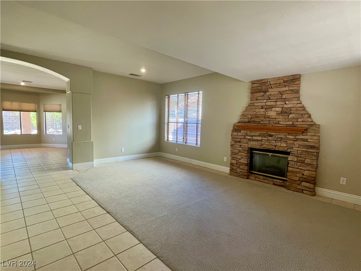
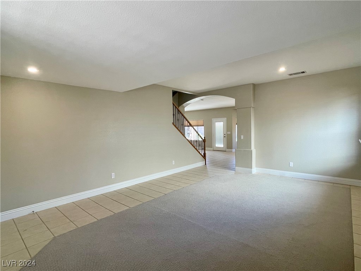
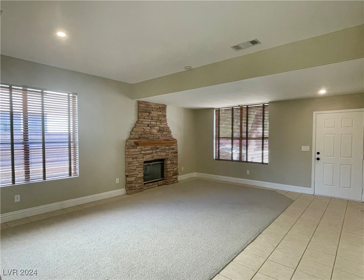
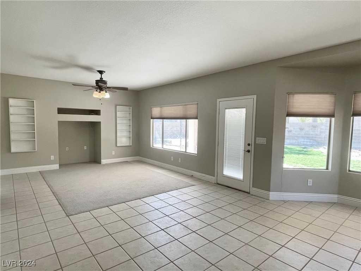
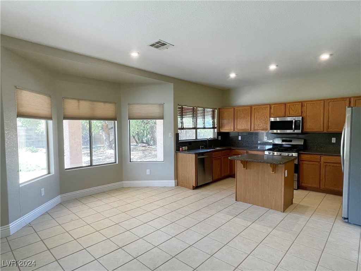
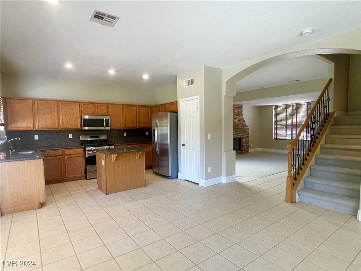
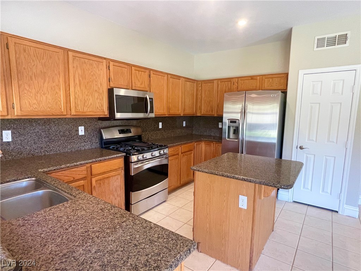
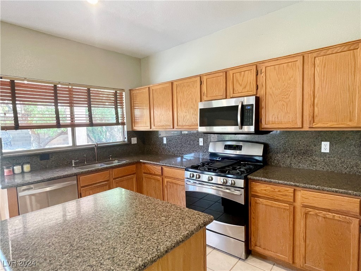
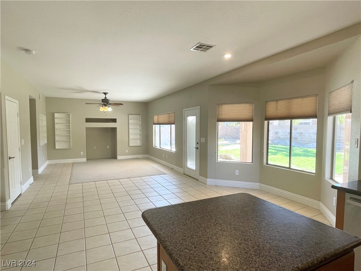
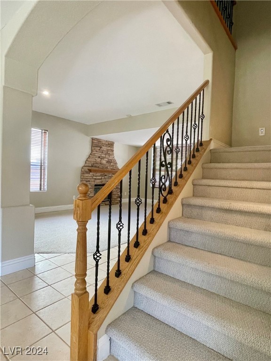
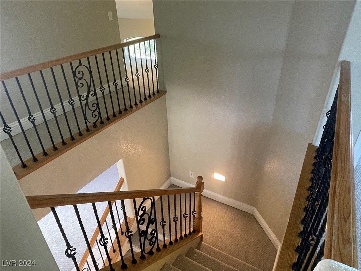
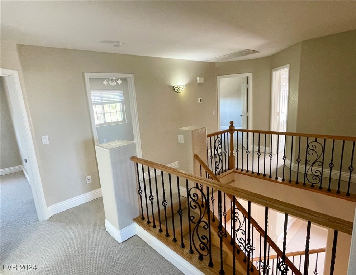
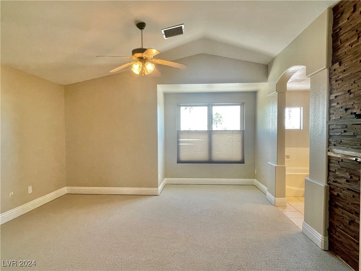
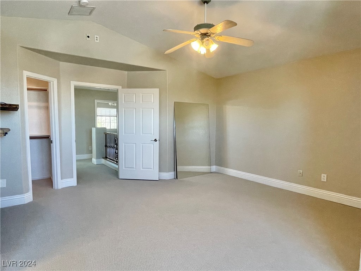
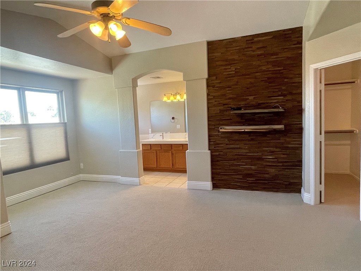
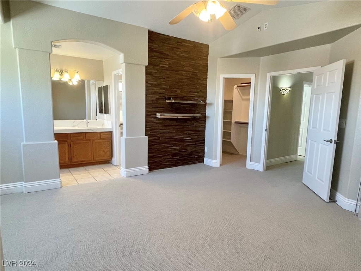
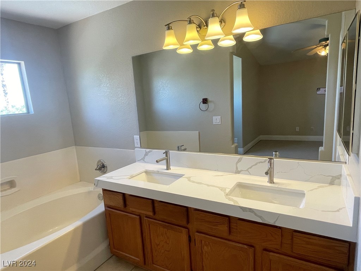
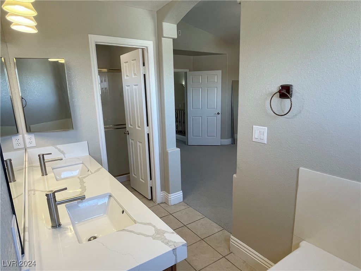
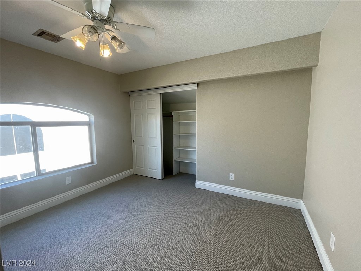
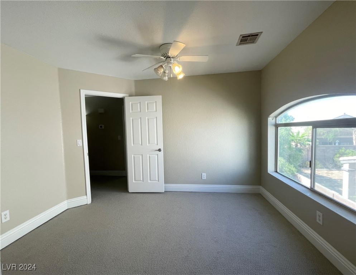
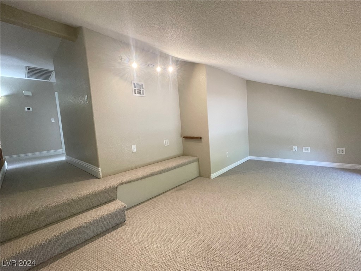
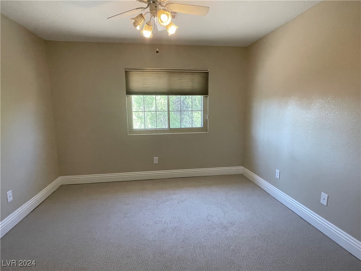
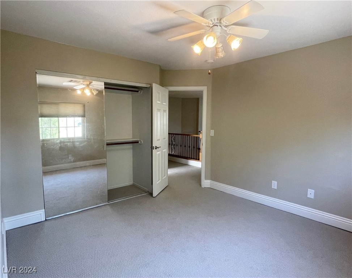
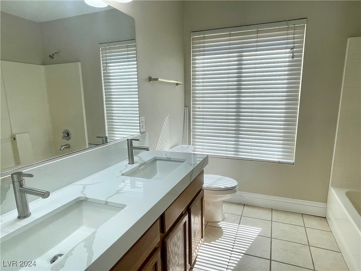
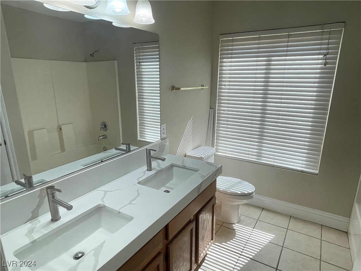
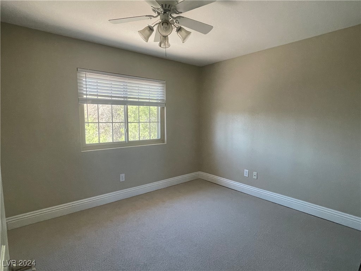
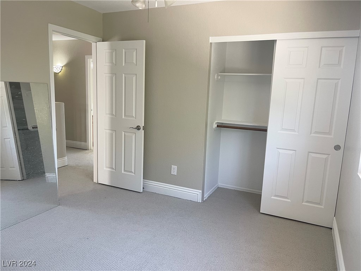
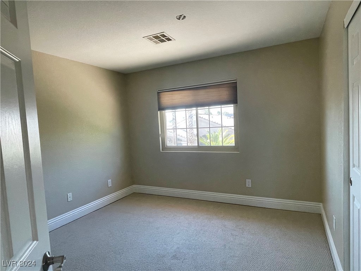
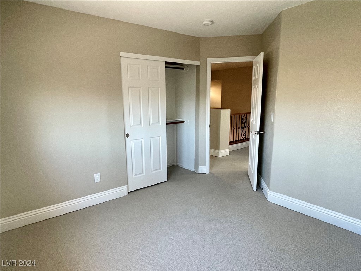
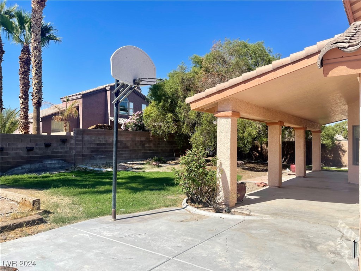
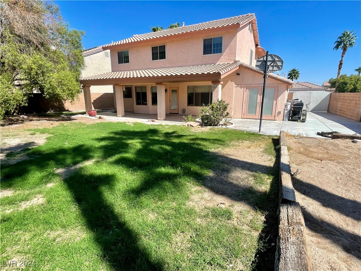
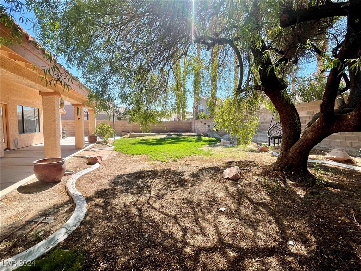
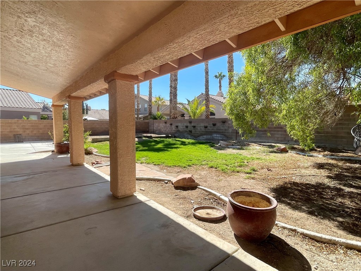
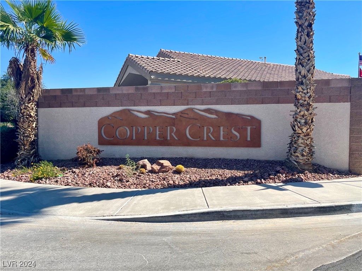
Property Description
5 bedroom plus flex/game room home. 2,420 square feet home on 8,276 square feet lot! Completely remodeled: new HVAC, berber carpet, paint throughout, bathroom quartz vanity tops and fixtures, stainless steel refrigerator and stove. Two RV and/or boat gated parking areas with RV hookup (46'x14' and 33'x14') in highly desirable Copper Crest community with wider streets! 4 car garage, single bay is a tandem garage with double french door to the backyard. Additional 5th bedroom and enclosed loft/flex room of 15'x10', extra 394 square feet of living space not accounted for on tax record. Beautiful living room with cozy fire place. Family room with built in shelvings, surrounded with big windows overlooking huge backyard of 82'x41' with grass and area for gardening. Panoramic dining area connected to beautiful kitchen with granite countertops and granite backsplash. Surround sound wired in family room, backyard, and garage. Welcome home!
Interior Features
| Laundry Information |
| Location(s) |
Gas Dryer Hookup, Main Level, Laundry Room |
| Bedroom Information |
| Bedrooms |
5 |
| Bathroom Information |
| Bathrooms |
3 |
| Flooring Information |
| Material |
Carpet, Tile |
| Interior Information |
| Features |
Ceiling Fan(s), Window Treatments |
| Cooling Type |
Central Air, Electric |
Listing Information
| Address |
6129 Azurite Drive |
| City |
Las Vegas |
| State |
NV |
| Zip |
89130 |
| County |
Clark |
| Listing Agent |
Emmily Kearney DRE #S.0177568 |
| Courtesy Of |
Realty ONE Group, Inc |
| List Price |
$2,750/month |
| Status |
Active |
| Type |
Residential Lease |
| Subtype |
Single Family Residence |
| Structure Size |
2,420 |
| Lot Size |
8,276 |
| Year Built |
1995 |
Listing information courtesy of: Emmily Kearney, Realty ONE Group, Inc. *Based on information from the Association of REALTORS/Multiple Listing as of Oct 18th, 2024 at 7:55 PM and/or other sources. Display of MLS data is deemed reliable but is not guaranteed accurate by the MLS. All data, including all measurements and calculations of area, is obtained from various sources and has not been, and will not be, verified by broker or MLS. All information should be independently reviewed and verified for accuracy. Properties may or may not be listed by the office/agent presenting the information.



































