9048 Grayling Drive, Las Vegas, NV 89134
-
Listed Price :
$375,000
-
Beds :
2
-
Baths :
2
-
Property Size :
1,239 sqft
-
Year Built :
1988

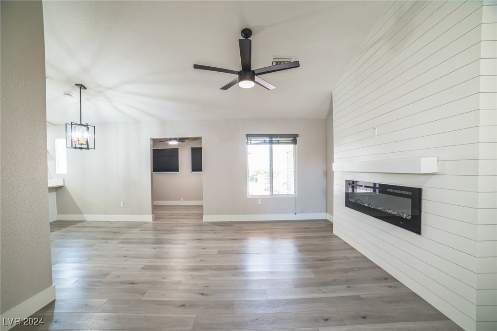
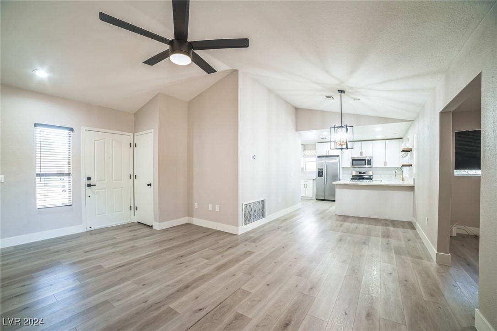
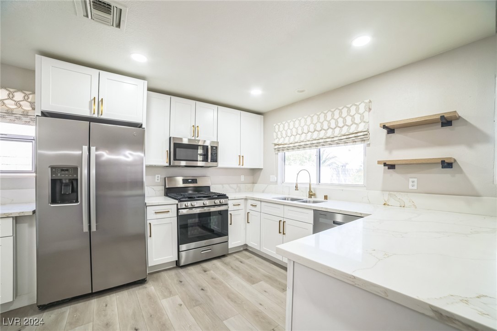
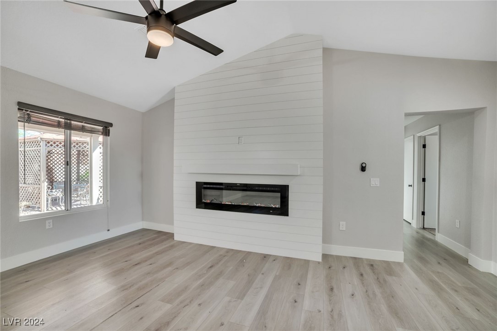

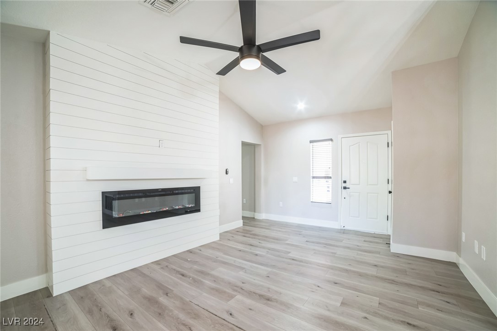
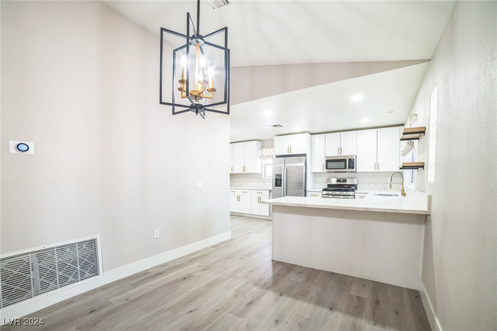
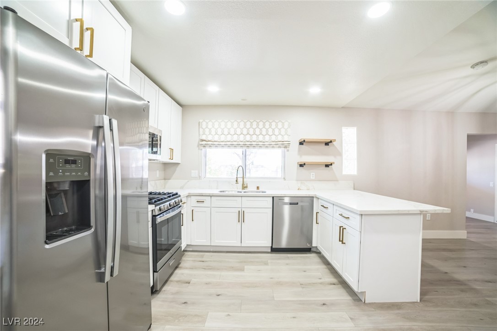
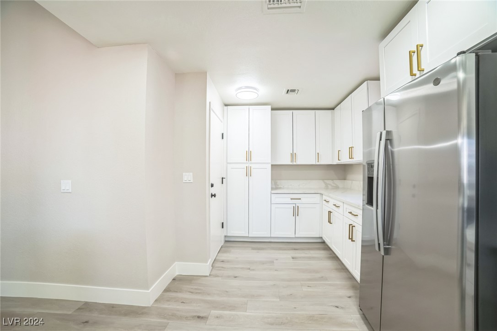
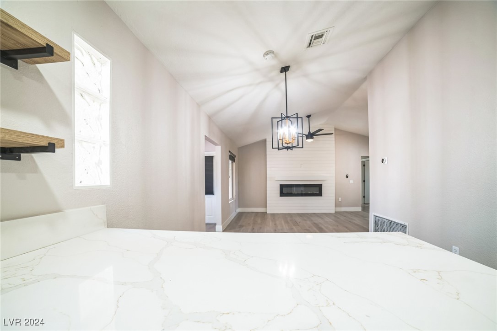
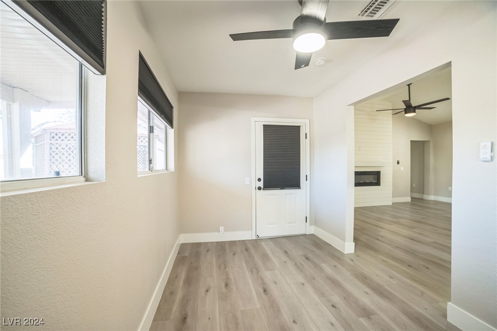

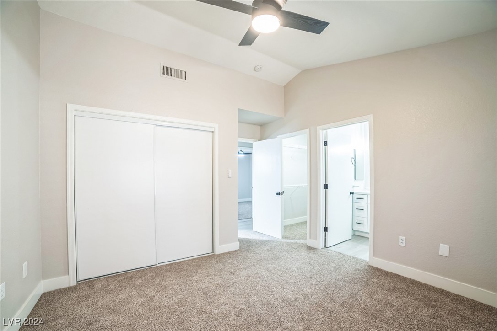
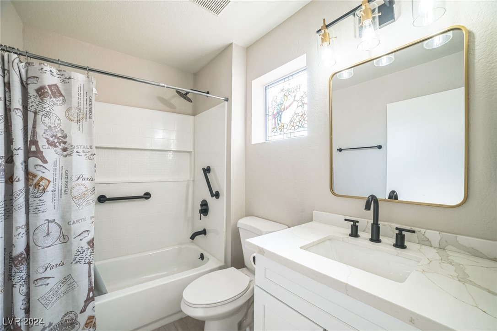


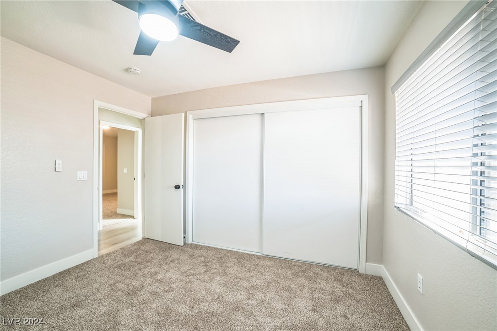
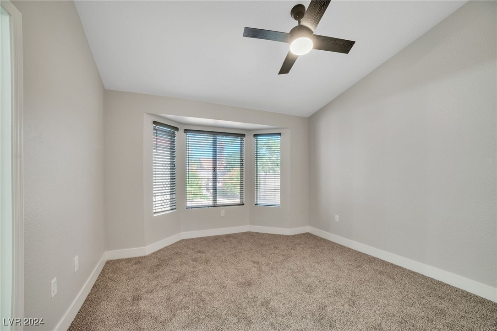
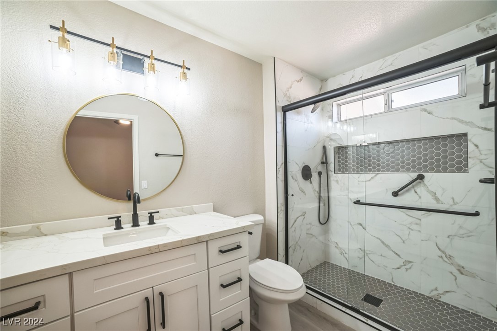
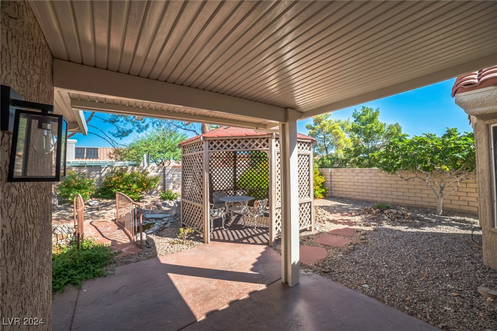
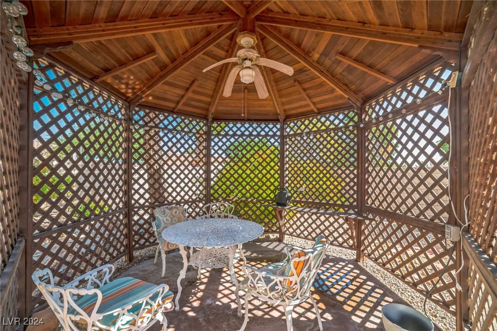

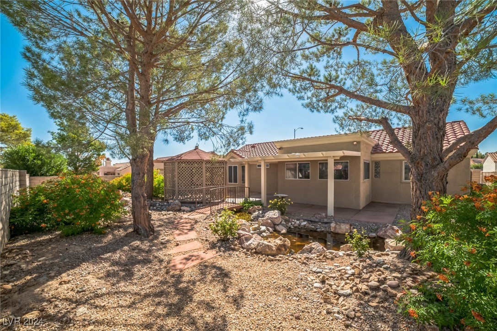
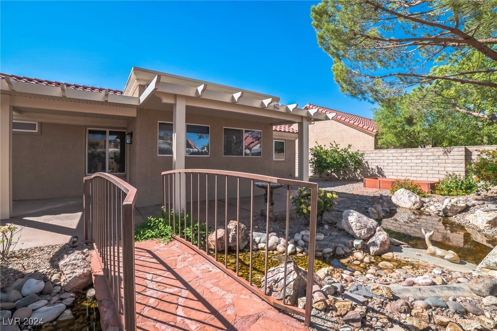
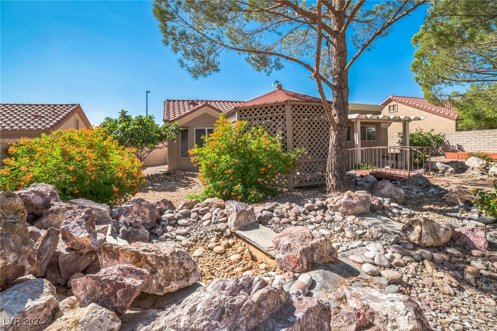
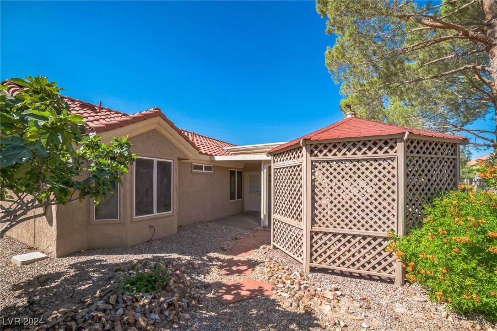
Property Description
Discover the epitome of 55+ living in this beautifully renovated home! Every corner has been thoughtfully transformed, featuring an open-concept floor plan perfect for modern living. The extended kitchen and bathrooms showcase sleek, brand-new white shaker cabinets paired with elegant quartz countertops. In the living room, you’ll find a stunning custom-designed wall with a floor-to-ceiling built-in LED fireplace, perfect for those cozy winter nights. Enjoy the convenience of a brand-new stainless steel appliance package, while the primary bathroom impresses with its modern fixtures and stylish design. You’ll find brand-new flooring throughout the home complemented by 5" contemporary baseboards for a fresh, polished look. Outside, unwind in your tranquil backyard oasis with a peaceful river and pond. The community offers an array of amenities, including golf, pickleball, swimming, tennis, and scenic trails.
Interior Features
| Laundry Information |
| Location(s) |
In Garage |
| Bedroom Information |
| Bedrooms |
2 |
| Bathroom Information |
| Bathrooms |
2 |
| Flooring Information |
| Material |
Carpet, Linoleum, Vinyl |
| Interior Information |
| Features |
Ceiling Fan(s), Primary Downstairs |
| Cooling Type |
Central Air, Gas |
Listing Information
| Address |
9048 Grayling Drive |
| City |
Las Vegas |
| State |
NV |
| Zip |
89134 |
| County |
Clark |
| Listing Agent |
Jared English DRE #B.1001537 |
| Courtesy Of |
Congress Realty |
| List Price |
$375,000 |
| Status |
Active |
| Type |
Residential |
| Subtype |
Single Family Residence |
| Structure Size |
1,239 |
| Lot Size |
6,970 |
| Year Built |
1988 |
Listing information courtesy of: Jared English, Congress Realty. *Based on information from the Association of REALTORS/Multiple Listing as of Oct 18th, 2024 at 6:22 PM and/or other sources. Display of MLS data is deemed reliable but is not guaranteed accurate by the MLS. All data, including all measurements and calculations of area, is obtained from various sources and has not been, and will not be, verified by broker or MLS. All information should be independently reviewed and verified for accuracy. Properties may or may not be listed by the office/agent presenting the information.



























