2851 S Valley View Boulevard, #1068, Las Vegas, NV 89102
-
Listed Price :
$325,000
-
Beds :
3
-
Baths :
2
-
Property Size :
1,412 sqft
-
Year Built :
1990
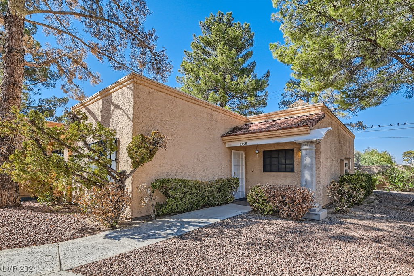
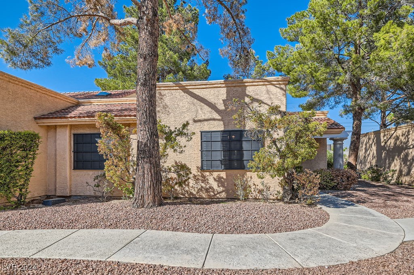

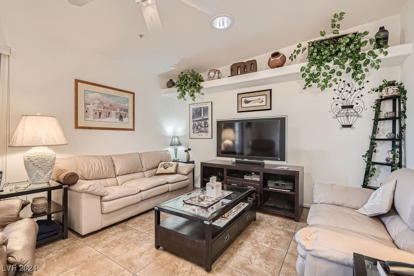
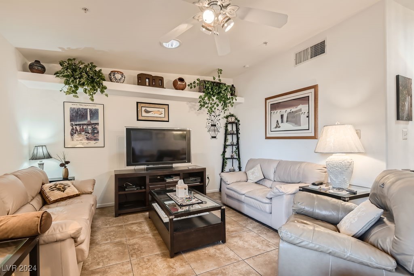
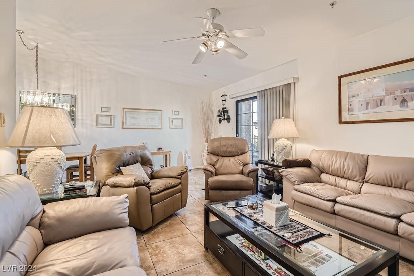
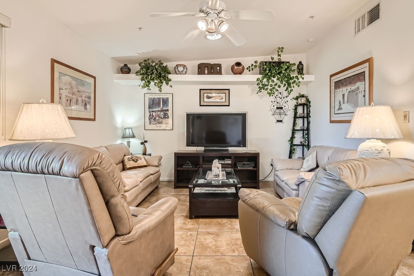
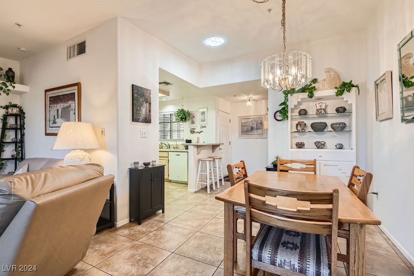
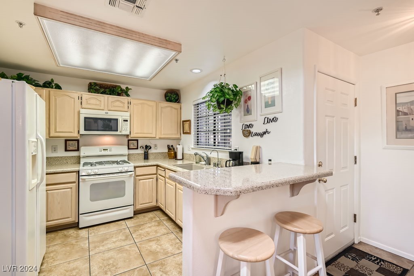
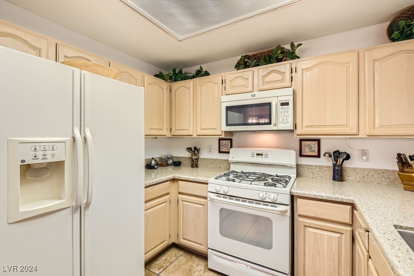

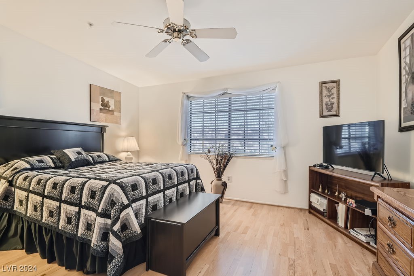
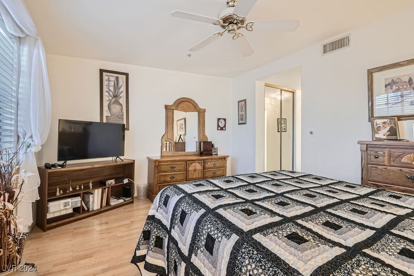
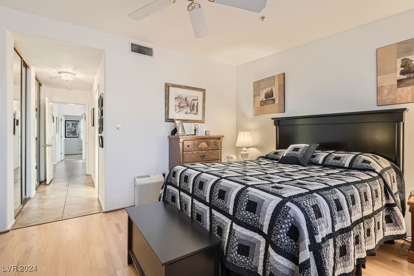

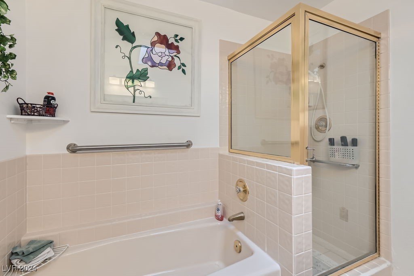
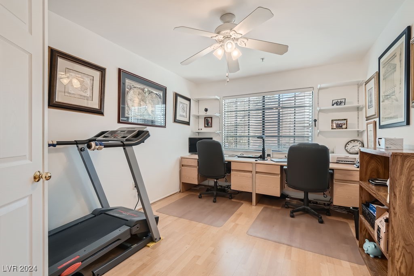
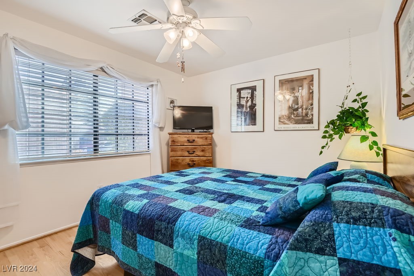

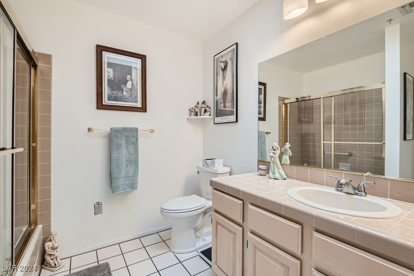
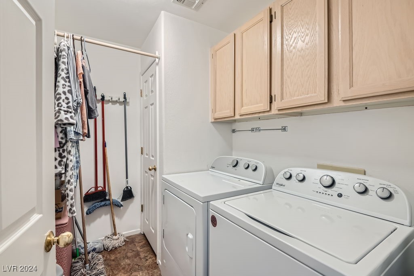
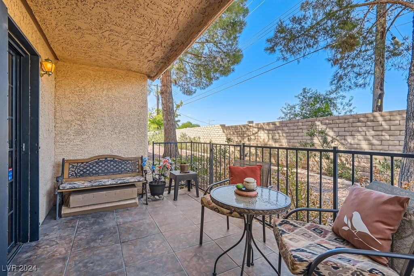
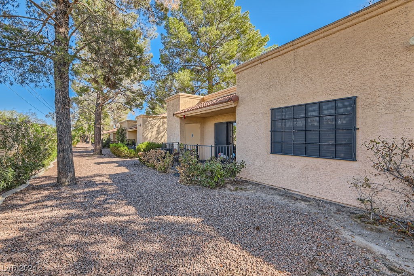
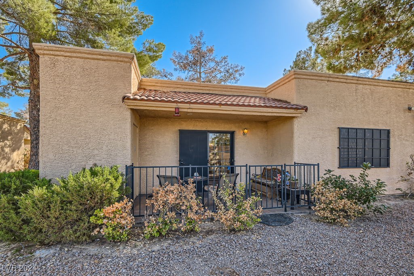
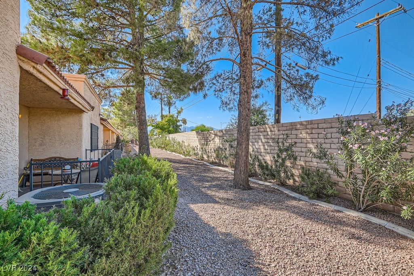
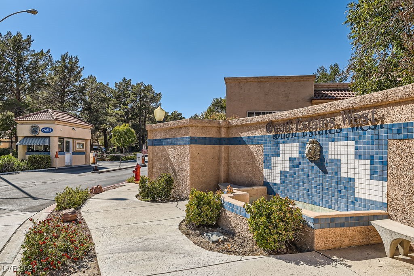
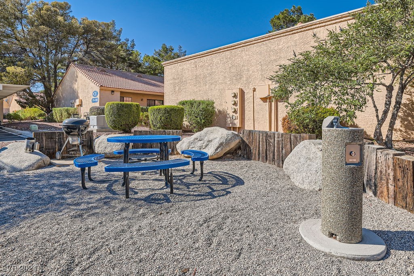
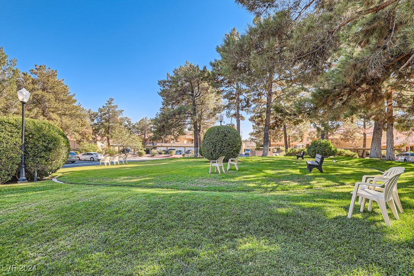

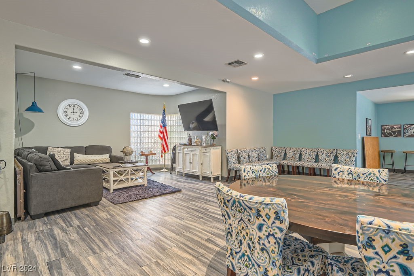
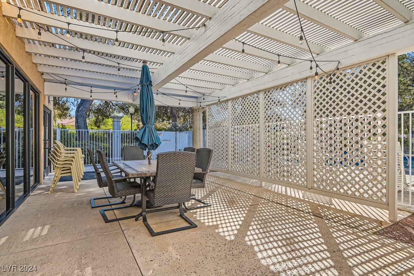
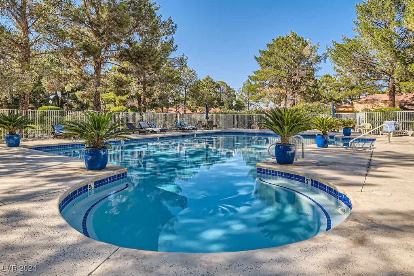
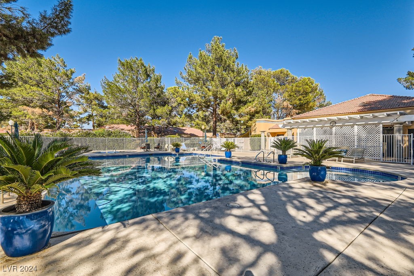
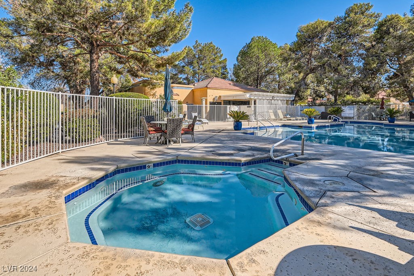
Property Description
Come home to this fabulous guard-gated 55+ community featuring well maintained lush landscaping, community clubhouse, pool and spa. This home is well maintained with upgrades throughout - added skylights to bring in natural light, added security features wrought iron doors on front and back entries with all windows having wrought iron security. Floors are a combination ceramic tile with hardwood in the bedrooms. Family room features added shelving and spacious layout including dining area and entry to rear patio. Home has tons of storage space with closets having added multi-levels. Assigned covered parking area with guest parking available.
Interior Features
| Laundry Information |
| Location(s) |
Gas Dryer Hookup, Main Level, Laundry Room |
| Bedroom Information |
| Bedrooms |
3 |
| Bathroom Information |
| Bathrooms |
2 |
| Flooring Information |
| Material |
Ceramic Tile, Hardwood |
| Interior Information |
| Features |
Bedroom on Main Level, Ceiling Fan(s), Primary Downstairs, Skylights, Programmable Thermostat |
| Cooling Type |
Central Air, Electric |
Listing Information
| Address |
2851 S Valley View Boulevard, #1068 |
| City |
Las Vegas |
| State |
NV |
| Zip |
89102 |
| County |
Clark |
| Listing Agent |
Barbra Mauntel DRE #S.0181583 |
| Courtesy Of |
Signature Real Estate Group |
| List Price |
$325,000 |
| Status |
Active |
| Type |
Residential |
| Subtype |
Townhouse |
| Structure Size |
1,412 |
| Lot Size |
9,918 |
| Year Built |
1990 |
Listing information courtesy of: Barbra Mauntel, Signature Real Estate Group. *Based on information from the Association of REALTORS/Multiple Listing as of Oct 17th, 2024 at 4:34 PM and/or other sources. Display of MLS data is deemed reliable but is not guaranteed accurate by the MLS. All data, including all measurements and calculations of area, is obtained from various sources and has not been, and will not be, verified by broker or MLS. All information should be independently reviewed and verified for accuracy. Properties may or may not be listed by the office/agent presenting the information.


































