1146 Shades End Avenue, North Las Vegas, NV 89081
-
Listed Price :
$347,500
-
Beds :
3
-
Baths :
3
-
Property Size :
1,364 sqft
-
Year Built :
2005
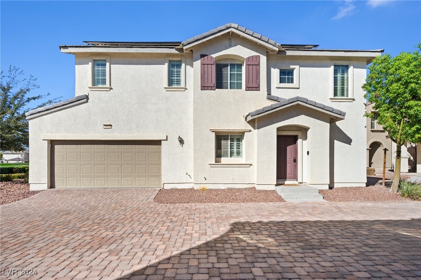
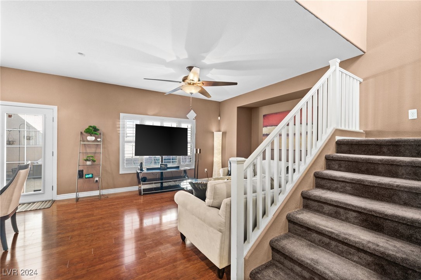
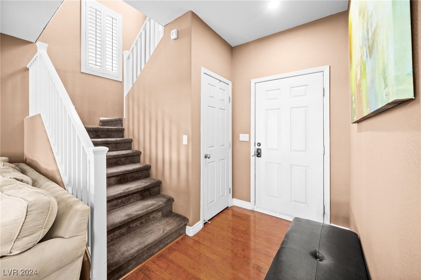
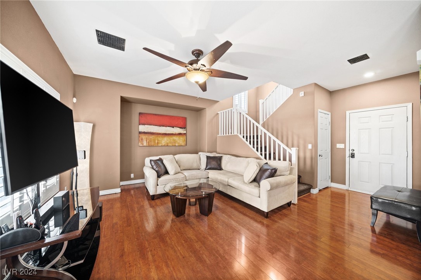
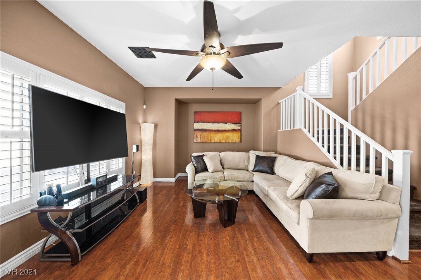
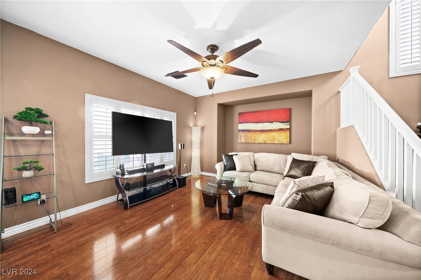
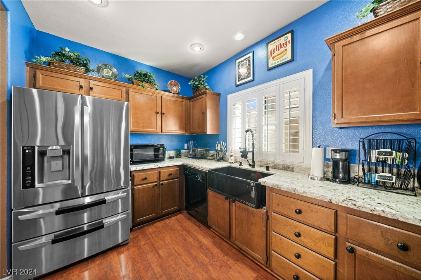
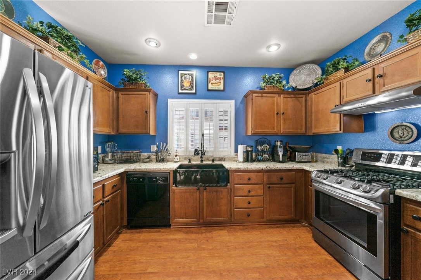
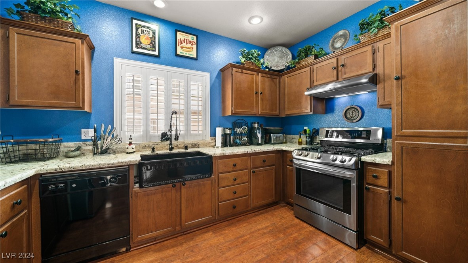
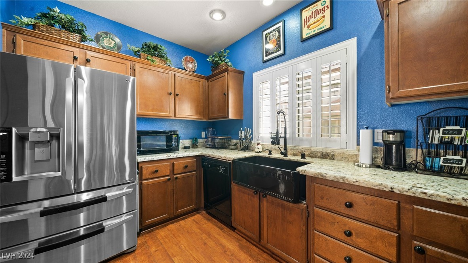
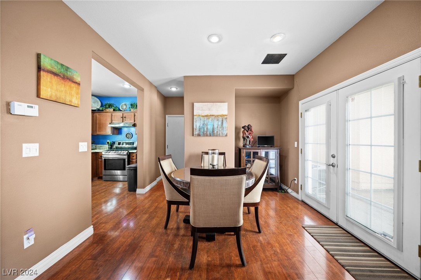
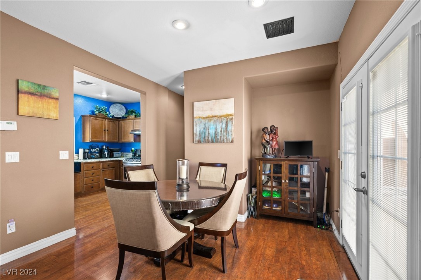
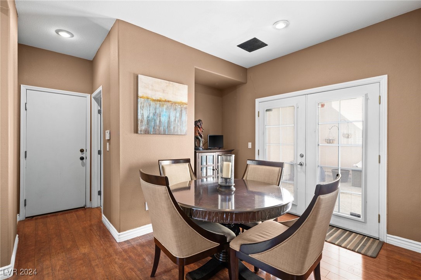
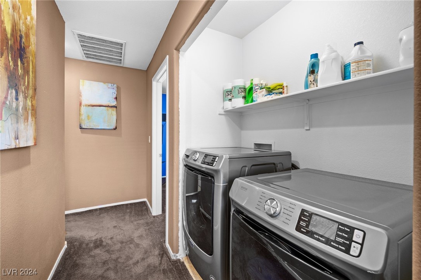
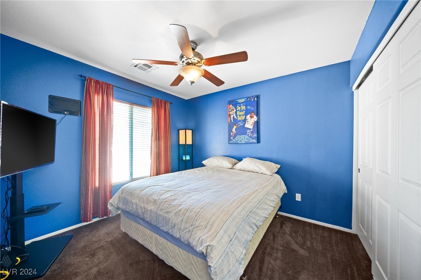
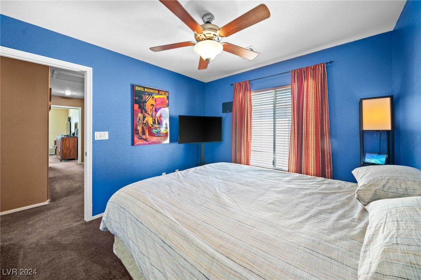
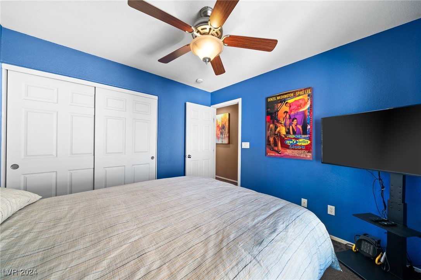
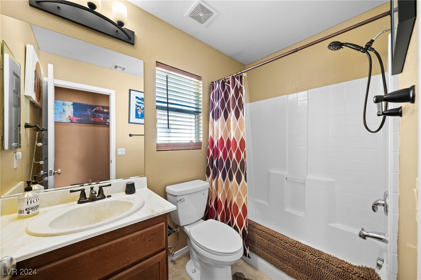
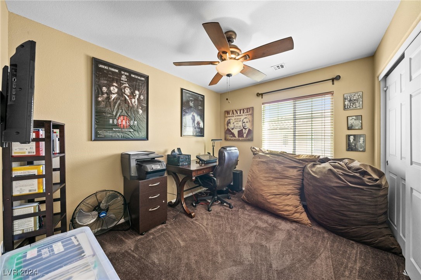
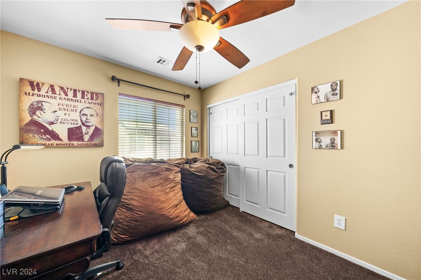
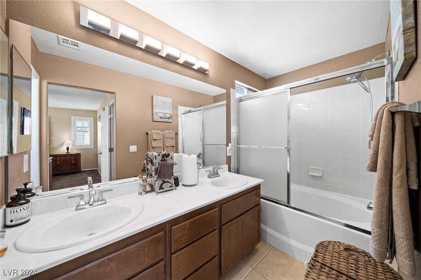
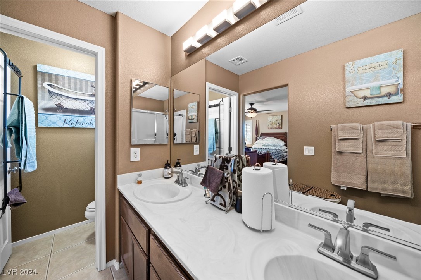
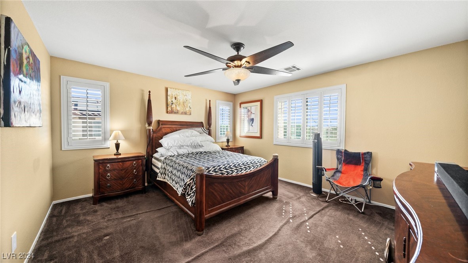
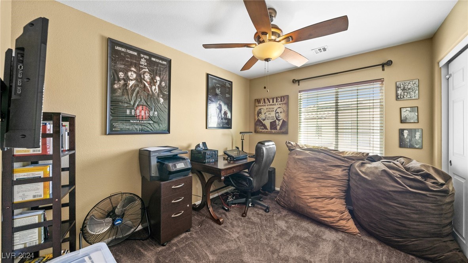
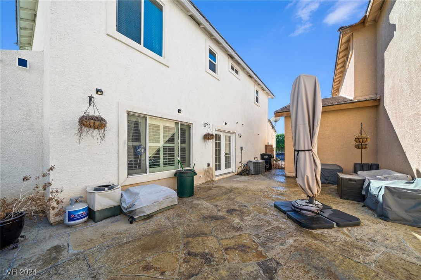
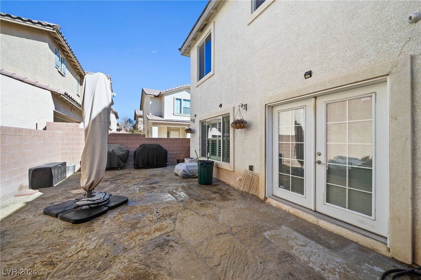
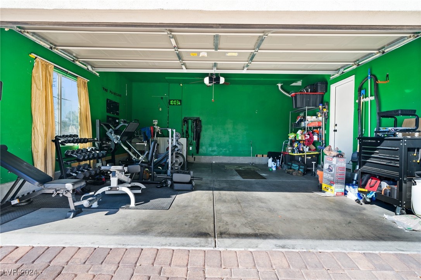
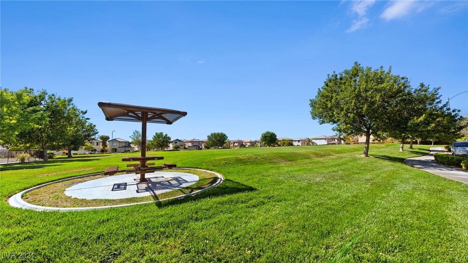
Property Description
This 3 bedroom 2.5 bath is a meticulously maintained residence boasting tasteful design and functional elegance in a desirable community setting.Upon entering the home, you are welcomed by rich hardwood flooring that enhances the warmth and character of the spacious living area. The harmonious layout is designed for both relaxation and entertaining, as daylight streams in through the French doors that offer an effortless transition to a tranquil patio area. The heart of the home lies in its kitchen, where functionality meets style. Careful attention to detail is evident throughout the property, with superior craftsmanship showcasing the property’s form and function. The gated entry not only adds a layer of security but also enhances the sense of exclusivity associated with this fine residence. Families will appreciate the proximity to the community park, providing a place for leisure and activity just moments from your doorstep. Property has solar which is financed and assumable.
Interior Features
| Laundry Information |
| Location(s) |
Gas Dryer Hookup, Laundry Closet, Upper Level |
| Bedroom Information |
| Bedrooms |
3 |
| Bathroom Information |
| Bathrooms |
3 |
| Flooring Information |
| Material |
Carpet, Tile |
| Interior Information |
| Features |
Ceiling Fan(s), Window Treatments |
| Cooling Type |
Central Air, Electric |
Listing Information
| Address |
1146 Shades End Avenue |
| City |
North Las Vegas |
| State |
NV |
| Zip |
89081 |
| County |
Clark |
| Listing Agent |
Beverly Prock DRE #S.0078180 |
| Courtesy Of |
EXIT Realty Number One |
| List Price |
$347,500 |
| Status |
Active |
| Type |
Residential |
| Subtype |
Single Family Residence |
| Structure Size |
1,364 |
| Lot Size |
3,049 |
| Year Built |
2005 |
Listing information courtesy of: Beverly Prock, EXIT Realty Number One. *Based on information from the Association of REALTORS/Multiple Listing as of Oct 15th, 2024 at 11:13 PM and/or other sources. Display of MLS data is deemed reliable but is not guaranteed accurate by the MLS. All data, including all measurements and calculations of area, is obtained from various sources and has not been, and will not be, verified by broker or MLS. All information should be independently reviewed and verified for accuracy. Properties may or may not be listed by the office/agent presenting the information.




























