11692 Hamilton Lake Avenue, Las Vegas, NV 89138
-
Listed Price :
$2,450/month
-
Beds :
3
-
Baths :
3
-
Property Size :
1,556 sqft
-
Year Built :
2022
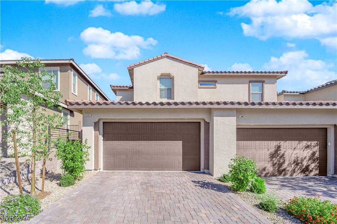
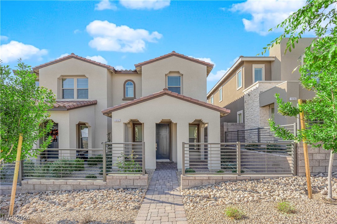
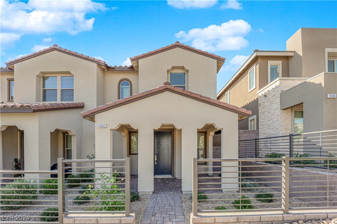

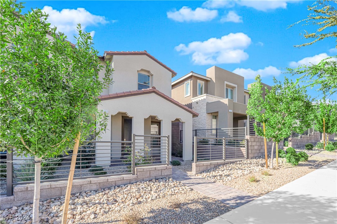
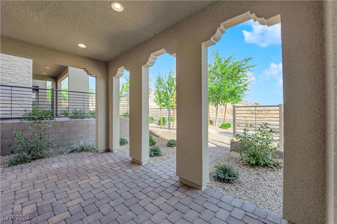
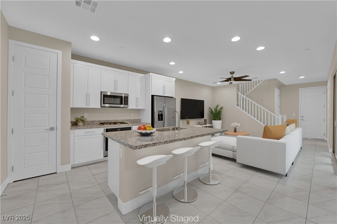
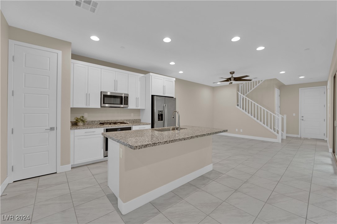
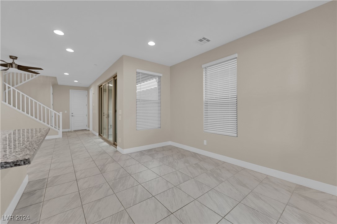
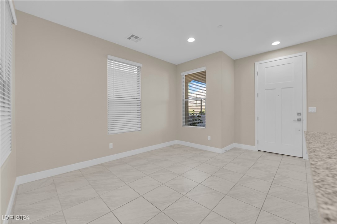
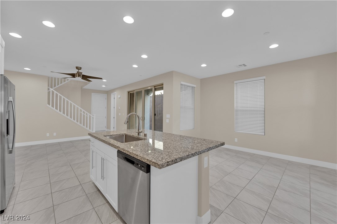
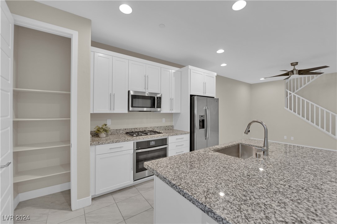
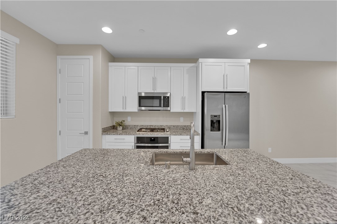
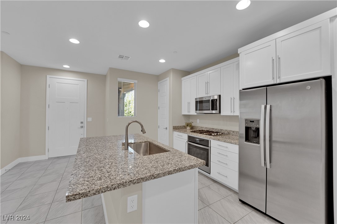
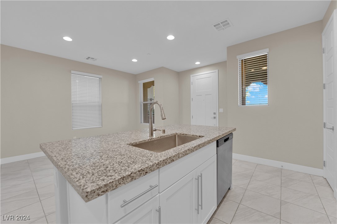
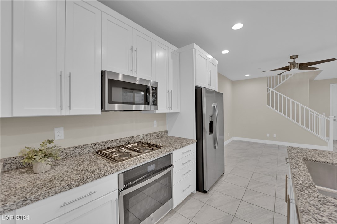
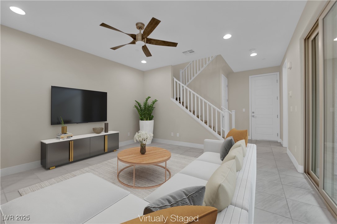
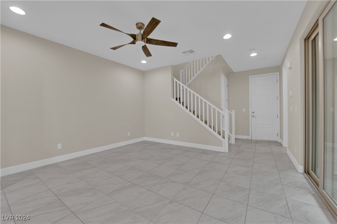
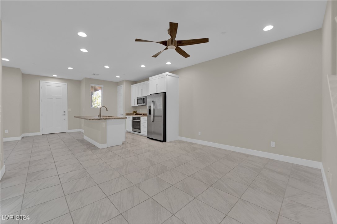
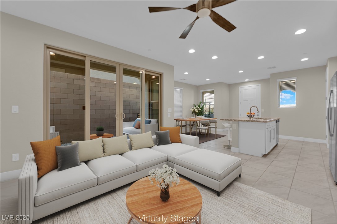
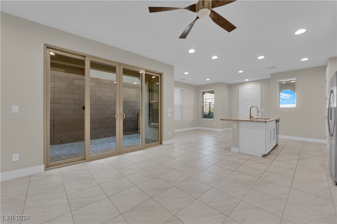
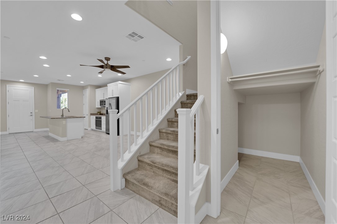
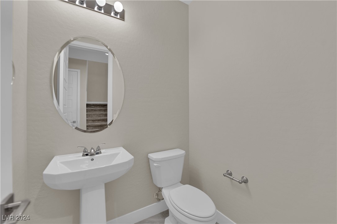
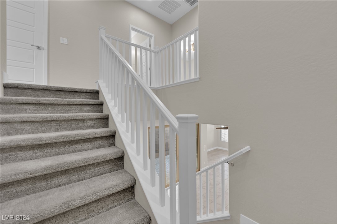
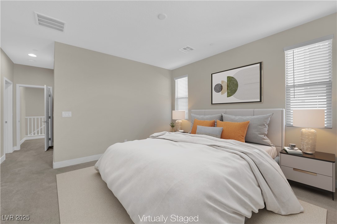
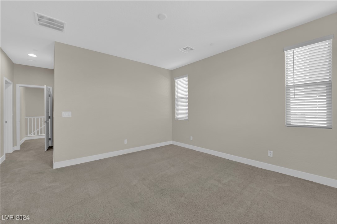
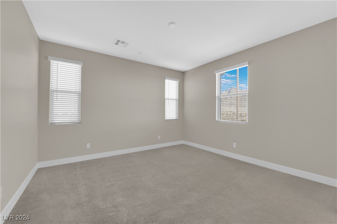
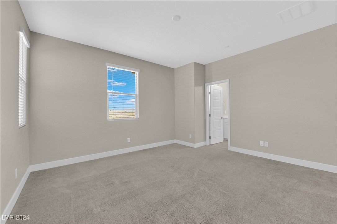
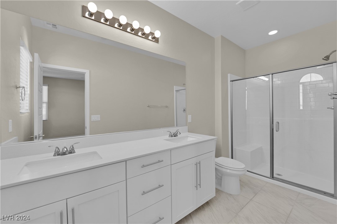
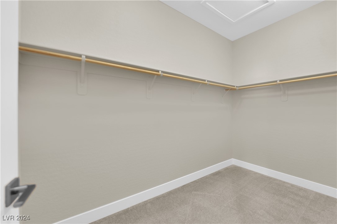
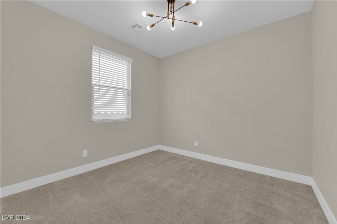
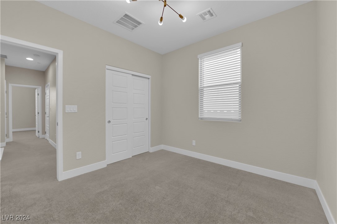
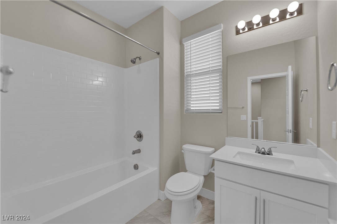
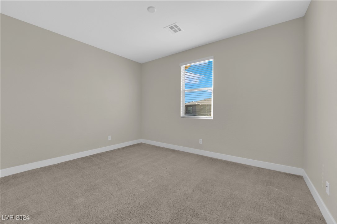
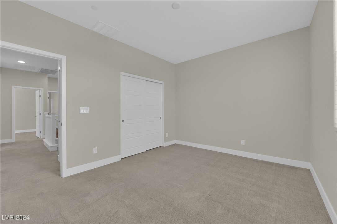
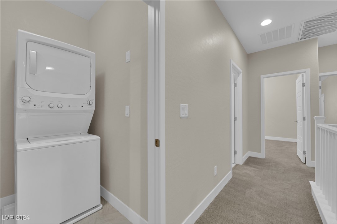
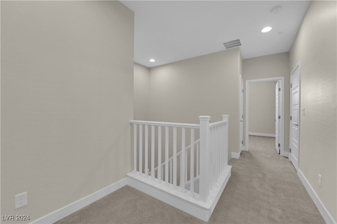
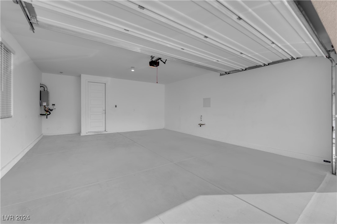
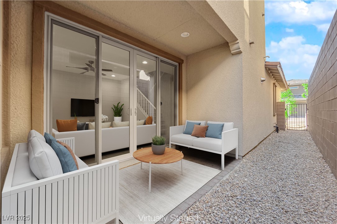
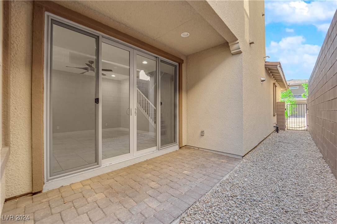
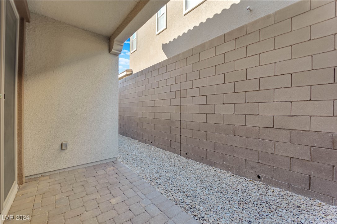
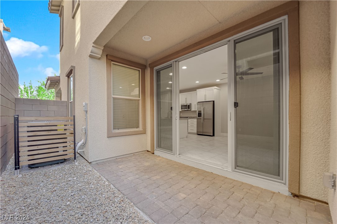
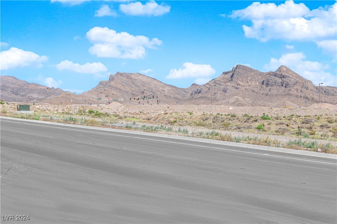
Property Description
Beautifully upgraded townhome in the new Summerlin West community of Red Pointe. This property features a welcoming covered porch, a spacious gourmet kitchen with a center island and pantry, and an adjacent dining room. The main floor also includes a powder room, living room with 10' sliding doors to a relaxing covered patio, and an attached 2-car garage. Upstairs, enjoy a convenient laundry closet and three spacious bedrooms, including a primary suite with a large walk-in closet and private bath with double sinks. The home offers stunning mountain views, a low-maintenance patio, and easy access to parks, trails, dining, shopping, schools, golf, and the 215 Beltway.
Interior Features
| Laundry Information |
| Location(s) |
Electric Dryer Hookup, Laundry Closet, Laundry Room, Upper Level |
| Bedroom Information |
| Bedrooms |
3 |
| Bathroom Information |
| Bathrooms |
3 |
| Flooring Information |
| Material |
Carpet, Tile |
| Interior Information |
| Features |
Window Treatments, Programmable Thermostat |
| Cooling Type |
Central Air, Electric |
Listing Information
| Address |
11692 Hamilton Lake Avenue |
| City |
Las Vegas |
| State |
NV |
| Zip |
89138 |
| County |
Clark |
| Listing Agent |
Belen Clark DRE #S.0187603 |
| Courtesy Of |
Engel & Volkers Las Vegas |
| List Price |
$2,450/month |
| Status |
Active |
| Type |
Residential Lease |
| Subtype |
Townhouse |
| Structure Size |
1,556 |
| Lot Size |
2,614 |
| Year Built |
2022 |
Listing information courtesy of: Belen Clark, Engel & Volkers Las Vegas. *Based on information from the Association of REALTORS/Multiple Listing as of Jan 5th, 2025 at 5:09 PM and/or other sources. Display of MLS data is deemed reliable but is not guaranteed accurate by the MLS. All data, including all measurements and calculations of area, is obtained from various sources and has not been, and will not be, verified by broker or MLS. All information should be independently reviewed and verified for accuracy. Properties may or may not be listed by the office/agent presenting the information.











































