2499 Serenity Hollow Drive, Henderson, NV 89052
-
Listed Price :
$899,900
-
Beds :
3
-
Baths :
3
-
Property Size :
2,346 sqft
-
Year Built :
1998
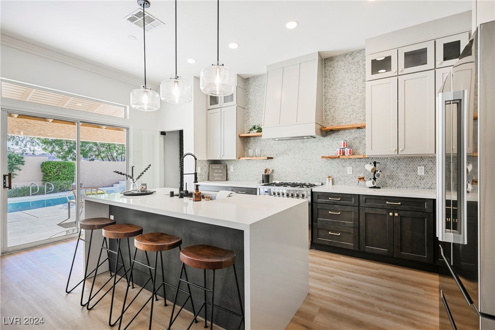
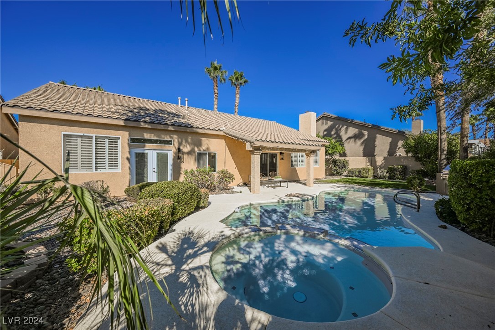

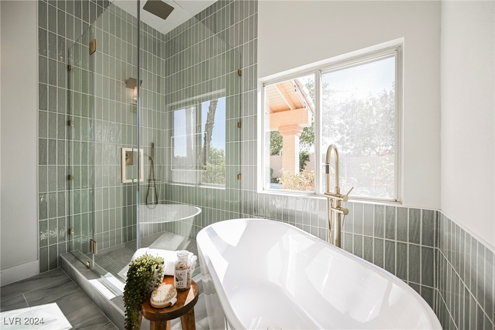
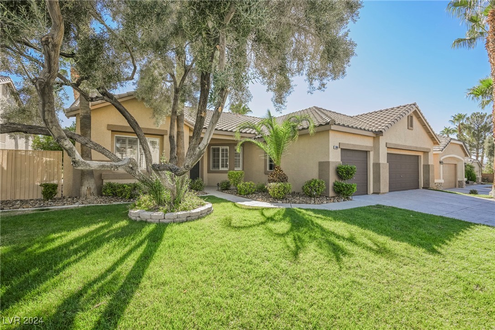
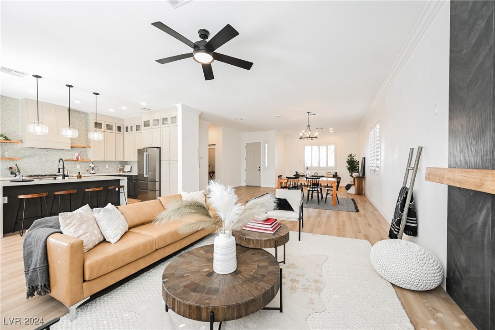
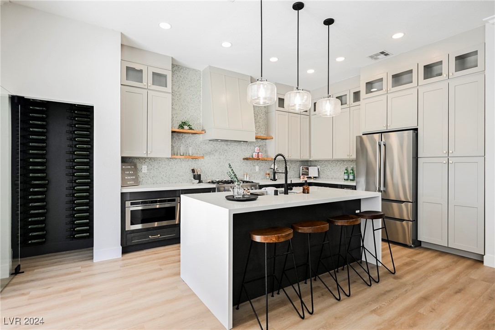

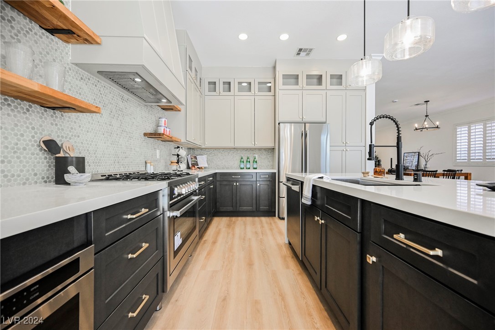
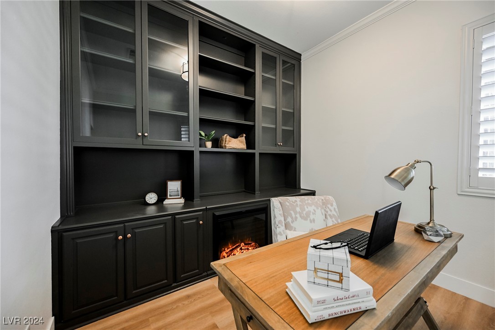
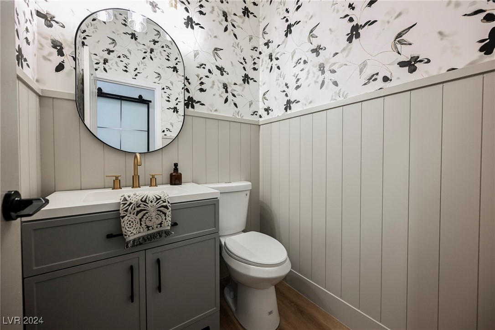
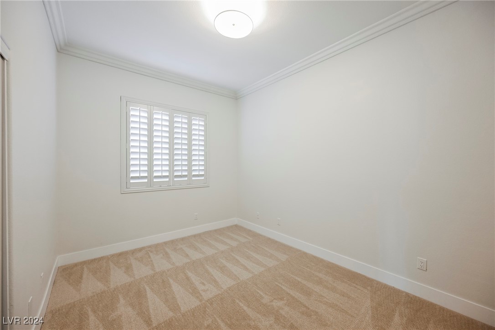
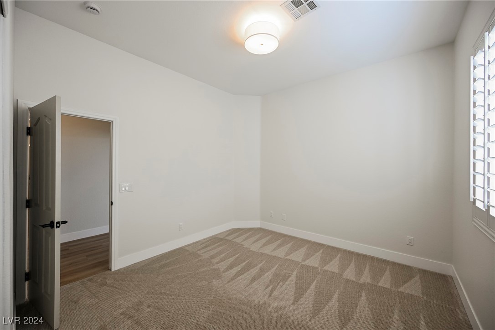
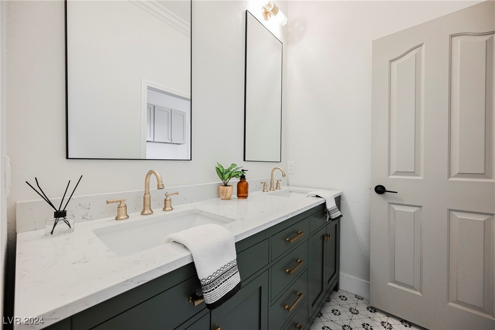
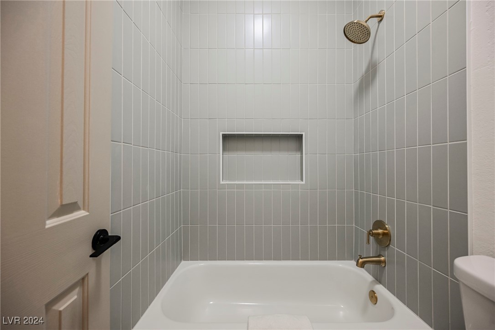
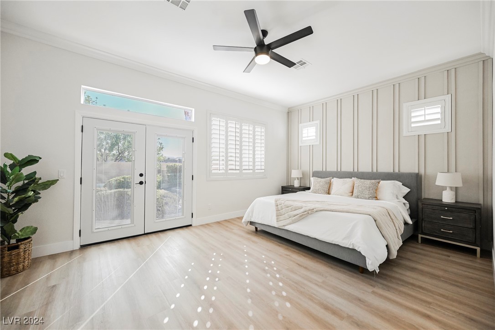
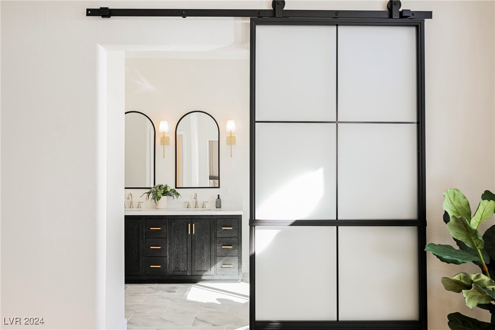
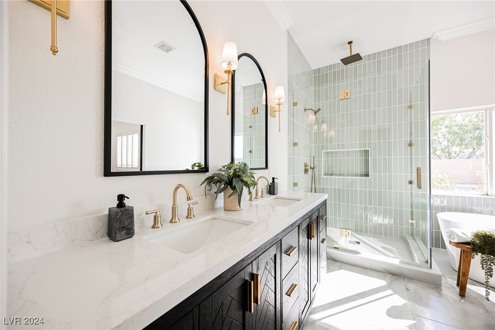
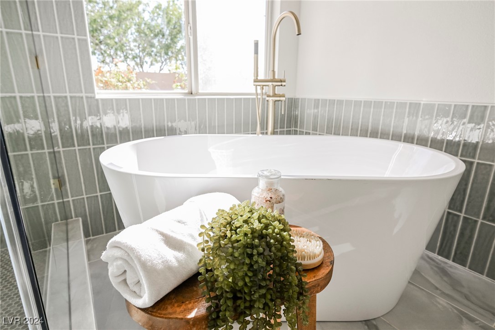
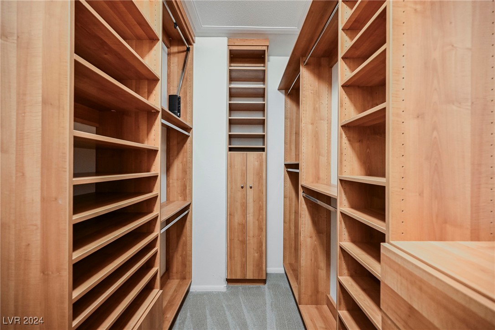
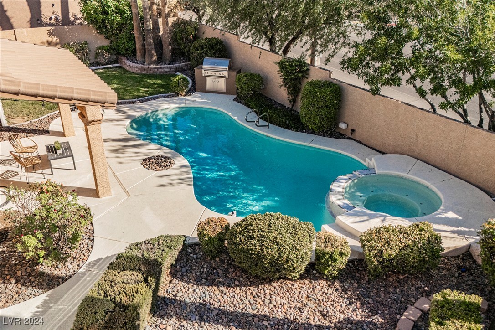
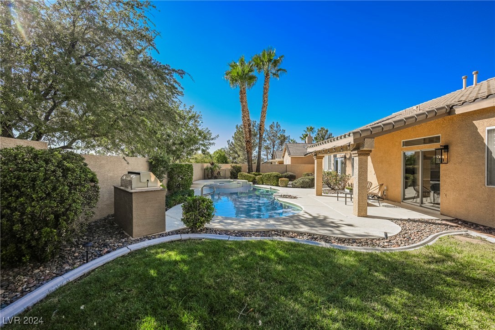
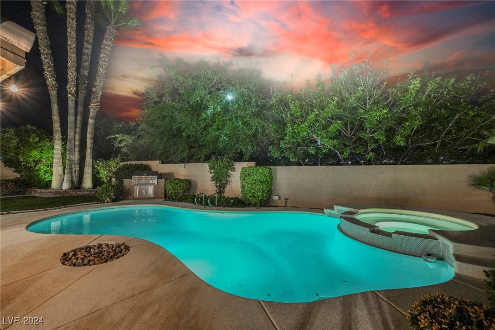
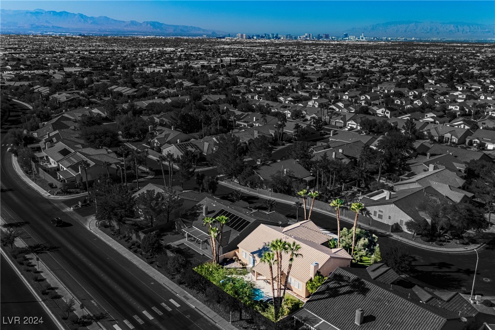
Property Description
“SELLER TO CONSIDER BUYERS INCENTIVE WITH COMPETITIVE OFFER!”Find your sanctuary nestled in the hills of Sunridge Heights in the highly desirable Mystic Ridge gated community. This stunning update by Wedgewood Homes + Maverick Design offers spacious living, natural light, and custom features at every turn. Privacy and location perfectly combine in this exclusive neighborhood where a lush, generous lot sits at the end of the street. Awaiting you inside is a fully updated interior where premium plank flooring flows through out an open floorplan enhanced by a tranquil palette all accentuated by fine finishes and one of a kind character. Create a 5-Star Meal in your Gourmet kitchen equipped with Professional appliances and built in wine room. Entertain your guests in your backyard oasis featuring a sparking in ground pool, spa, and built in BBQ. Enjoy serenity in an opulent primary suite paired with an ensuite wrapped in bespoke tile, anchored with soaking tub, and custom closet system!
Interior Features
| Laundry Information |
| Location(s) |
Cabinets, Gas Dryer Hookup, Main Level, Laundry Room, Sink |
| Bedroom Information |
| Bedrooms |
3 |
| Bathroom Information |
| Bathrooms |
3 |
| Flooring Information |
| Material |
Carpet, Luxury Vinyl, Luxury VinylPlank |
| Interior Information |
| Features |
Bedroom on Main Level, Ceiling Fan(s), Primary Downstairs, Window Treatments |
| Cooling Type |
Central Air, Electric, 2 Units |
Listing Information
| Address |
2499 Serenity Hollow Drive |
| City |
Henderson |
| State |
NV |
| Zip |
89052 |
| County |
Clark |
| Listing Agent |
Steven Baird DRE #B.0025222 |
| Courtesy Of |
The Baird Group, LLC |
| List Price |
$899,900 |
| Status |
Active |
| Type |
Residential |
| Subtype |
Single Family Residence |
| Structure Size |
2,346 |
| Lot Size |
8,712 |
| Year Built |
1998 |
Listing information courtesy of: Steven Baird, The Baird Group, LLC. *Based on information from the Association of REALTORS/Multiple Listing as of Oct 22nd, 2024 at 12:03 AM and/or other sources. Display of MLS data is deemed reliable but is not guaranteed accurate by the MLS. All data, including all measurements and calculations of area, is obtained from various sources and has not been, and will not be, verified by broker or MLS. All information should be independently reviewed and verified for accuracy. Properties may or may not be listed by the office/agent presenting the information.
























