4013 Rubicon Peak Court, Las Vegas, NV 89129
-
Listed Price :
$766,777
-
Beds :
4
-
Baths :
3
-
Property Size :
2,909 sqft
-
Year Built :
2003

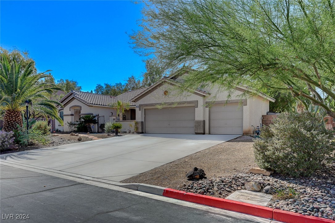
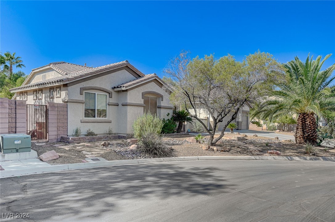

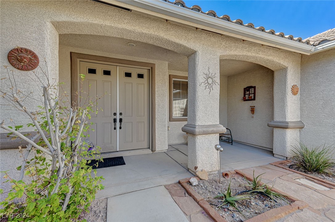
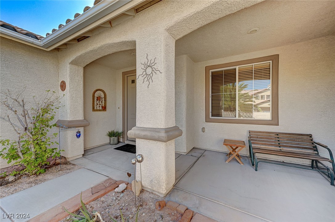

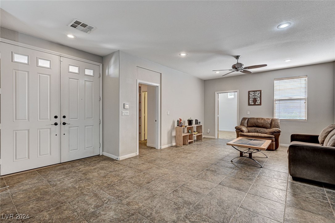


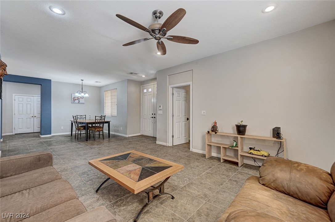
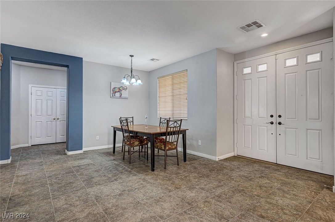



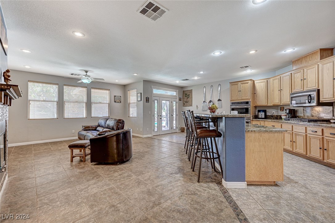

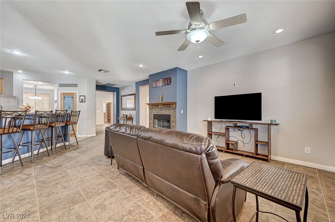
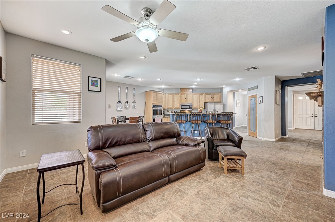
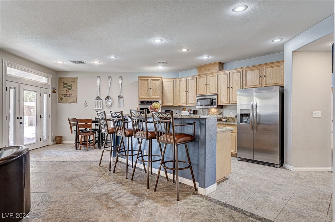
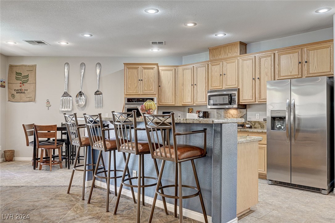
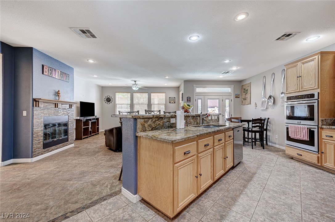

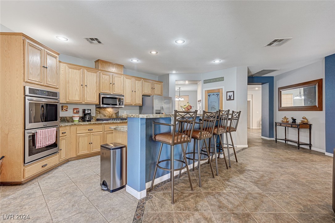
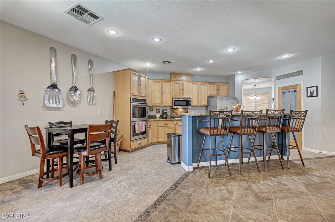
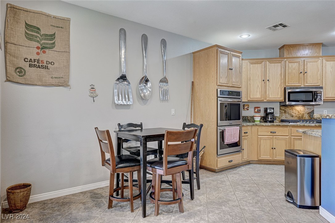
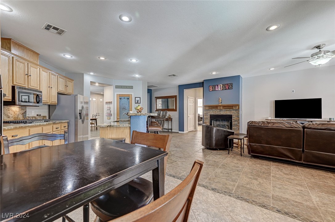
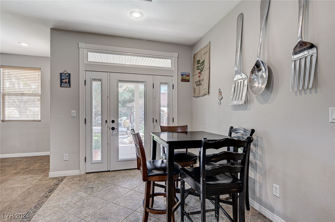
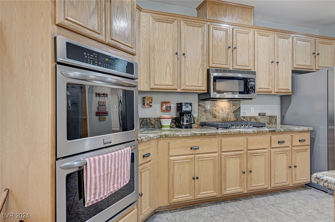
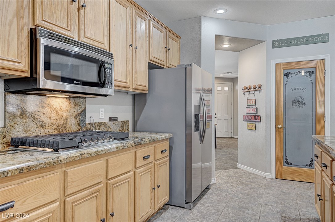
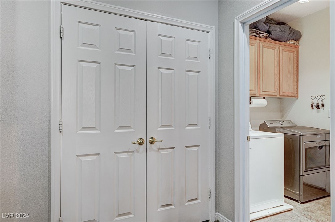
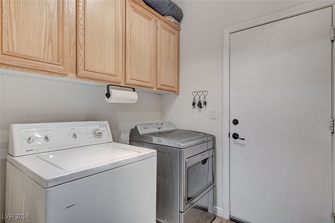
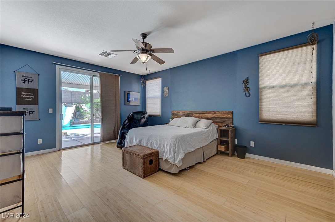
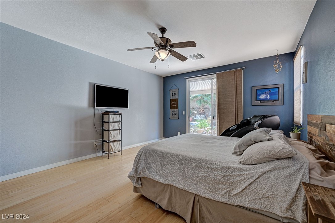
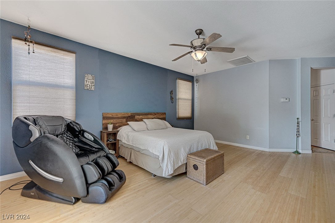

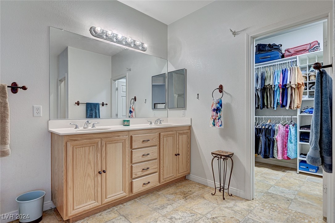
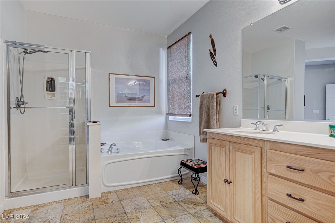

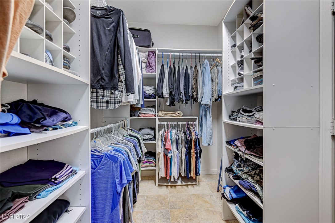

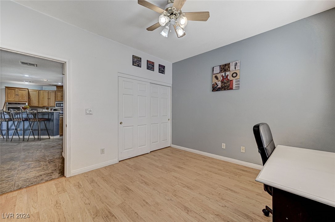
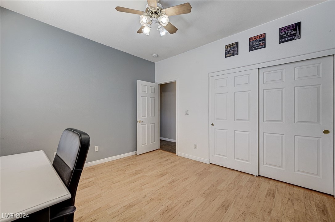
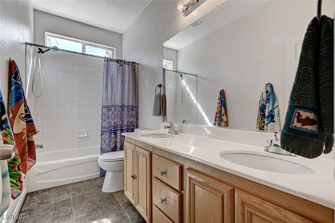
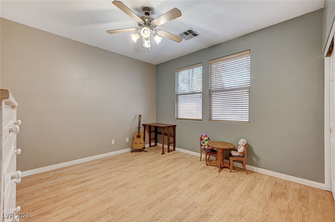
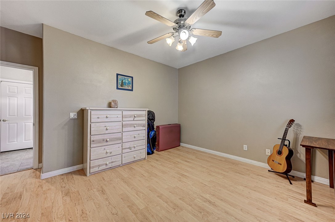
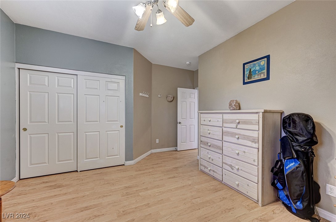
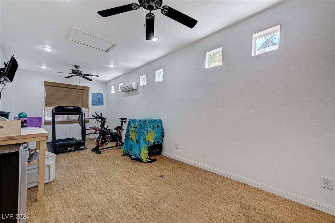
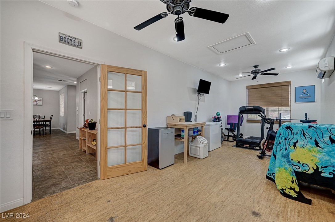
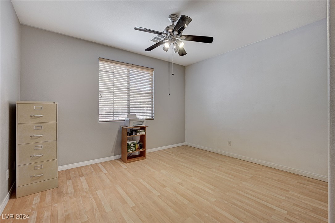
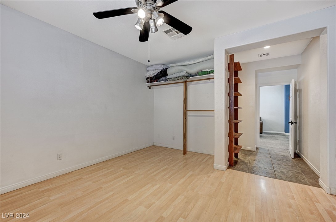
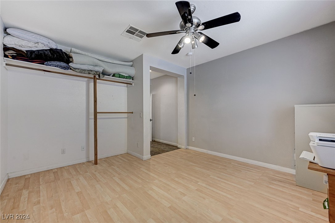


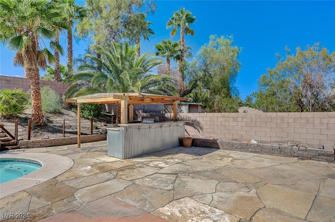
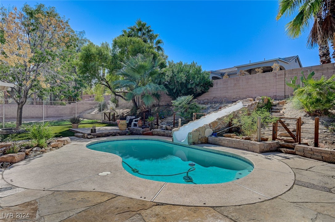
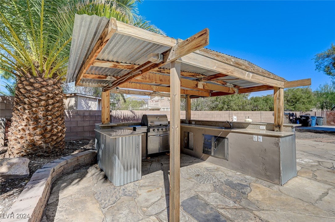
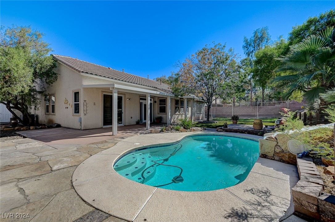



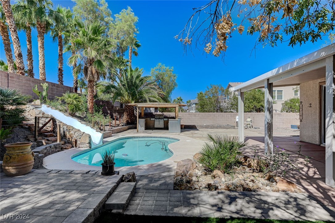
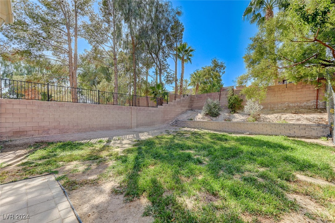
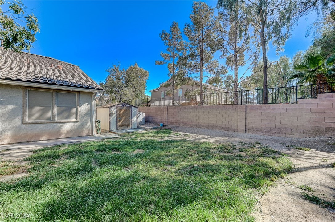

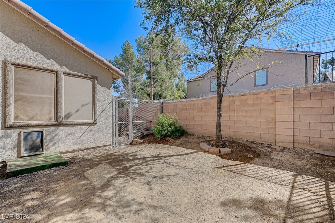
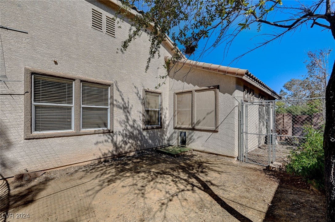

Property Description
This spacious 2,909 sq ft single-story home, built in 2003, offers everything you need for comfortable living. 4 bedrooms and 2 3/4 baths, it's ideal for a gorwing family or anyone who enjoys extra space. The 15,246 sq ft sourroundings features a large backyard designed for outdoor fun, complete with a pool and slide, perfect for summer gatherings. The covered patio and BBQ area add a great spot for entertaining, while the fenced dog run and RV parking provide practical features for pet owners and adventureres. A 3-car attached garage offers ample parking and storage. This home blends space, convenience, and outdoor enjoyment all in one. Home comes with water softener
Interior Features
| Laundry Information |
| Location(s) |
Gas Dryer Hookup, Main Level |
| Bedroom Information |
| Bedrooms |
4 |
| Bathroom Information |
| Bathrooms |
3 |
| Flooring Information |
| Material |
Ceramic Tile |
| Interior Information |
| Features |
Bedroom on Main Level, Ceiling Fan(s), Primary Downstairs |
| Cooling Type |
Central Air, Electric |
Listing Information
| Address |
4013 Rubicon Peak Court |
| City |
Las Vegas |
| State |
NV |
| Zip |
89129 |
| County |
Clark |
| Listing Agent |
Karen Smith DRE #S.0171933 |
| Courtesy Of |
Go Global Realty |
| List Price |
$766,777 |
| Status |
Active |
| Type |
Residential |
| Subtype |
Single Family Residence |
| Structure Size |
2,909 |
| Lot Size |
15,246 |
| Year Built |
2003 |
Listing information courtesy of: Karen Smith, Go Global Realty. *Based on information from the Association of REALTORS/Multiple Listing as of Oct 25th, 2024 at 12:52 AM and/or other sources. Display of MLS data is deemed reliable but is not guaranteed accurate by the MLS. All data, including all measurements and calculations of area, is obtained from various sources and has not been, and will not be, verified by broker or MLS. All information should be independently reviewed and verified for accuracy. Properties may or may not be listed by the office/agent presenting the information.




































































