6130 Pebble Glen, Las Vegas, NV 89149
-
Listed Price :
$8,500/month
-
Beds :
6
-
Baths :
5
-
Property Size :
5,107 sqft
-
Year Built :
2017
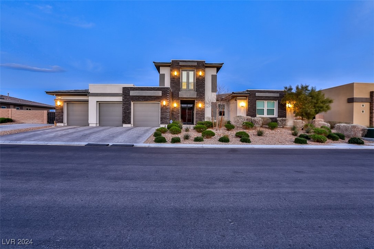
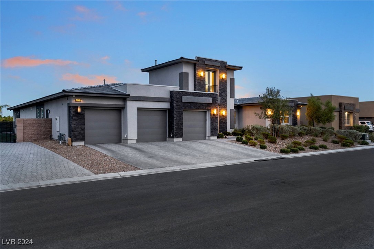
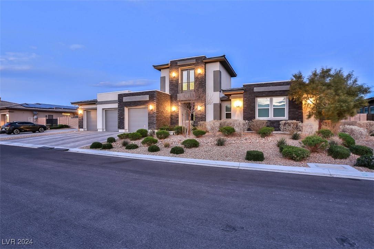
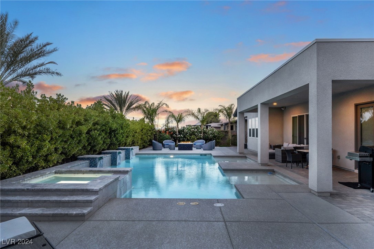
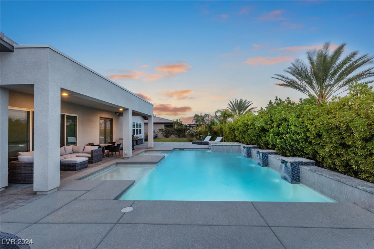
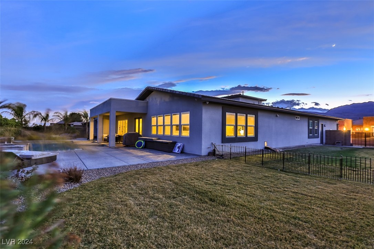
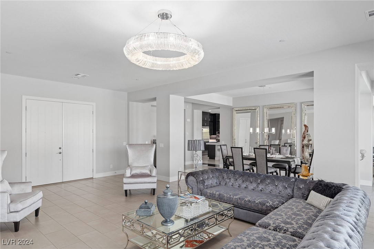

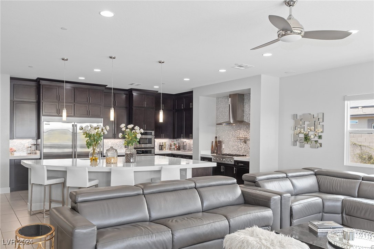
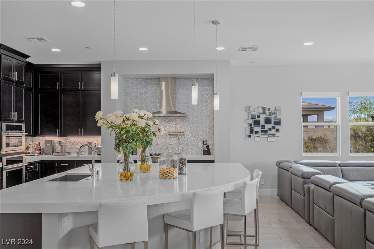
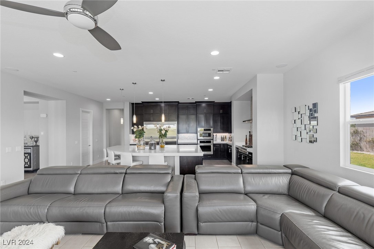
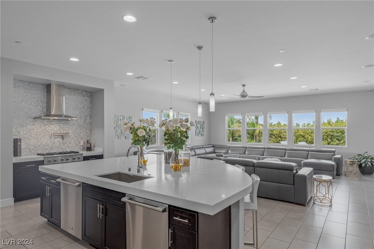
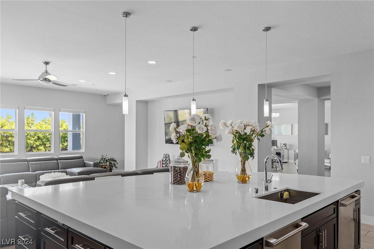
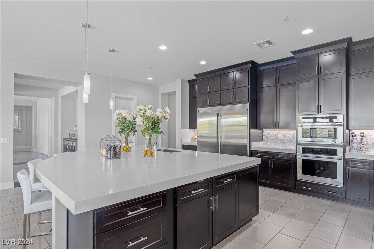

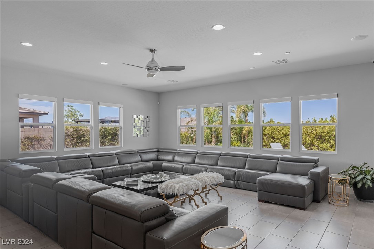
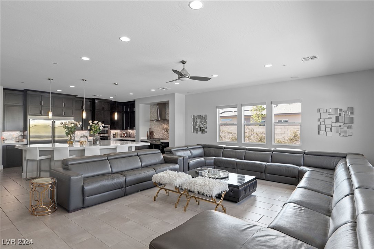
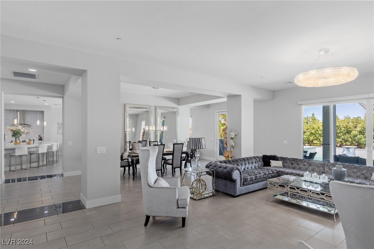
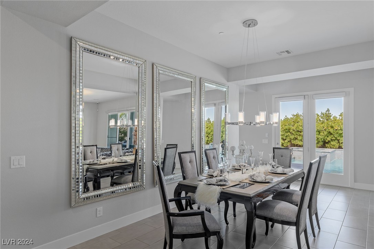
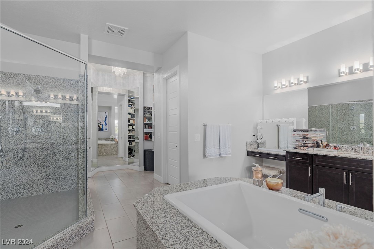
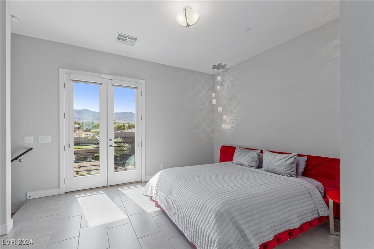
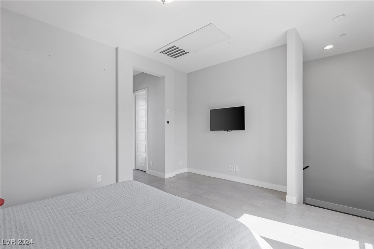
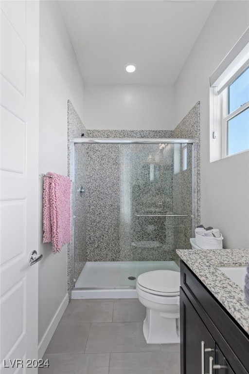
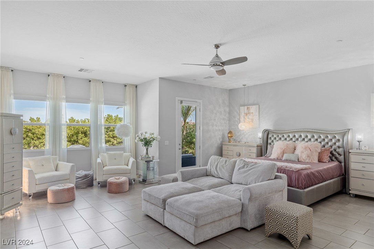
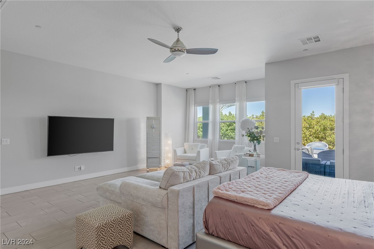

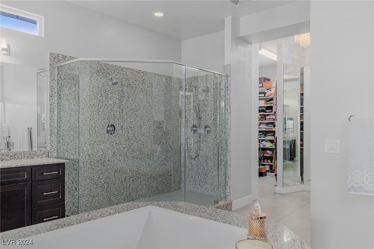
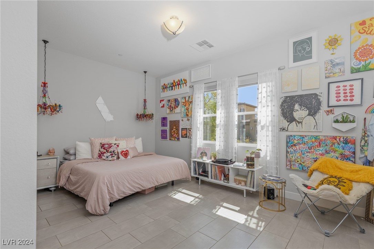

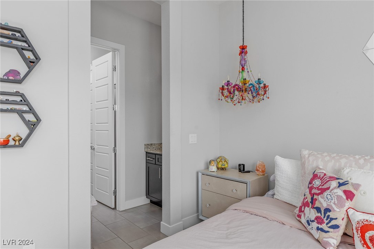
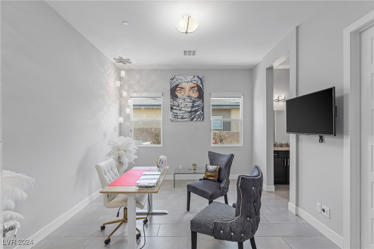
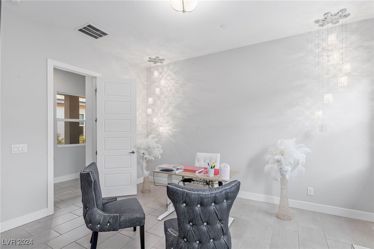
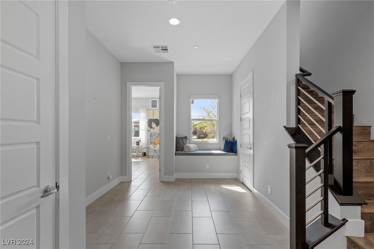
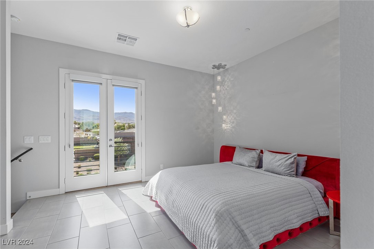
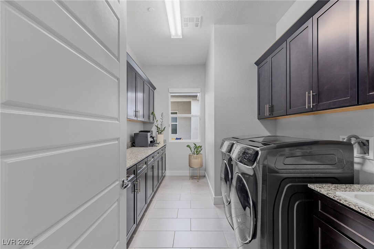
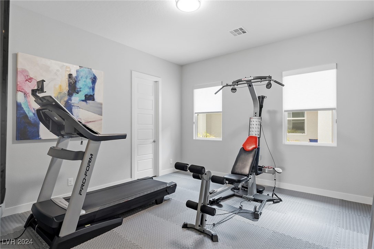
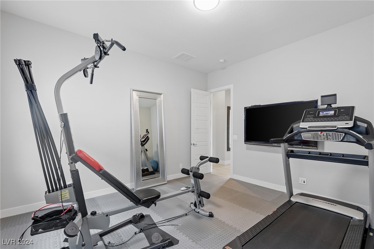
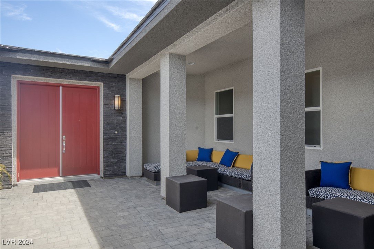
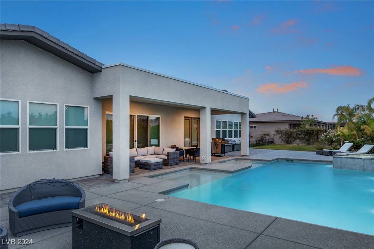
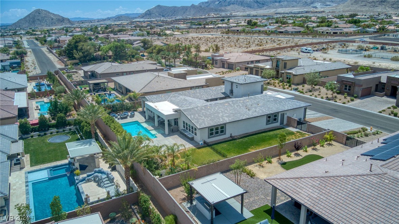
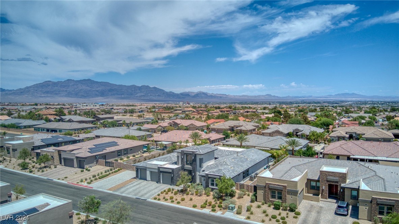
Property Description
BREATHTAKING semi-custom LUXURY home on half-acre lot located on a PRIVATE, gated cul-de-sac, with RV parking. 5106 sq ft. of pure beauty. GOURMET kitchen with Electrolux Icon appliances, 66 inch refrigerator, 6 burner cooktop. dual ovens, upgraded cabinets all the way to ceiling, brushed steel mosaic backsplash, massive island with quartz counter tops, and walk in pantry. 6 oversized bedrooms with custom walk-in closets & en-suite bathrooms. Primary bedroom retreat features dual sinks, sit-down vanity, spacious walk-in custom closet and free-standing soaking tub. Front gated courtyard, open floor plan, designer flooring, 5 inch baseboards, 10” ceilings. Custom designer electronic shades. SPACIOUS backyard featuring a RESORT-STYLE pool & spa with waterfall features. The expansive backyard has mature privacy landscaping, a large grass side yard 2 covered patios, outdoor fire feature. A MUST-SEE packed with amenities and available for sale as well!
Interior Features
| Laundry Information |
| Location(s) |
Gas Dryer Hookup, Main Level, Laundry Room |
| Bedroom Information |
| Bedrooms |
6 |
| Bathroom Information |
| Bathrooms |
5 |
| Flooring Information |
| Material |
Tile |
| Interior Information |
| Features |
Bedroom on Main Level, Ceiling Fan(s), Handicap Access, Primary Downstairs |
| Cooling Type |
Central Air, Gas, High Efficiency |
Listing Information
| Address |
6130 Pebble Glen |
| City |
Las Vegas |
| State |
NV |
| Zip |
89149 |
| County |
Clark |
| Listing Agent |
Ryan Gibbs DRE #S.0183525 |
| Courtesy Of |
LIFE Realty District |
| List Price |
$8,500/month |
| Status |
Active |
| Type |
Residential Lease |
| Subtype |
Single Family Residence |
| Structure Size |
5,107 |
| Lot Size |
20,909 |
| Year Built |
2017 |
Listing information courtesy of: Ryan Gibbs, LIFE Realty District. *Based on information from the Association of REALTORS/Multiple Listing as of Oct 5th, 2024 at 3:00 AM and/or other sources. Display of MLS data is deemed reliable but is not guaranteed accurate by the MLS. All data, including all measurements and calculations of area, is obtained from various sources and has not been, and will not be, verified by broker or MLS. All information should be independently reviewed and verified for accuracy. Properties may or may not be listed by the office/agent presenting the information.









































