6971 Sylmar Avenue, Las Vegas, NV 89113
-
Listed Price :
$680,000
-
Beds :
5
-
Baths :
3
-
Property Size :
2,471 sqft
-
Year Built :
2022
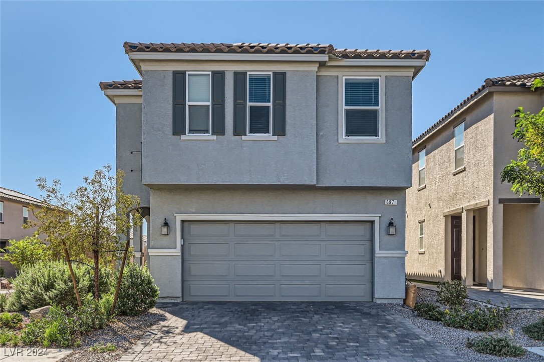
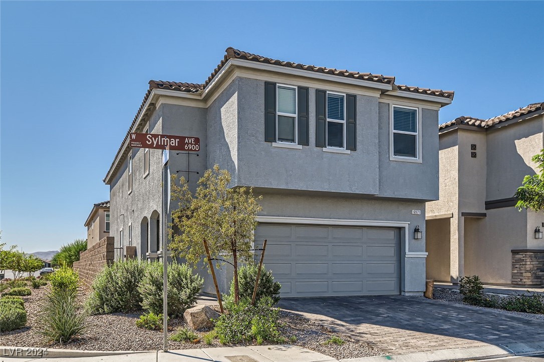


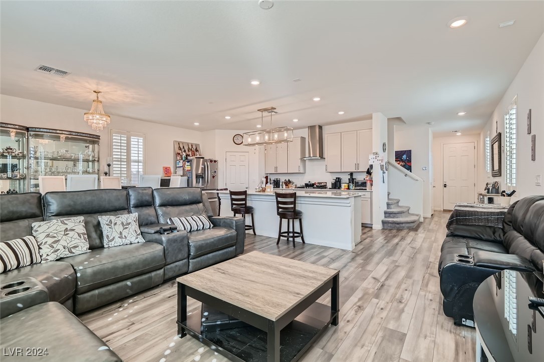
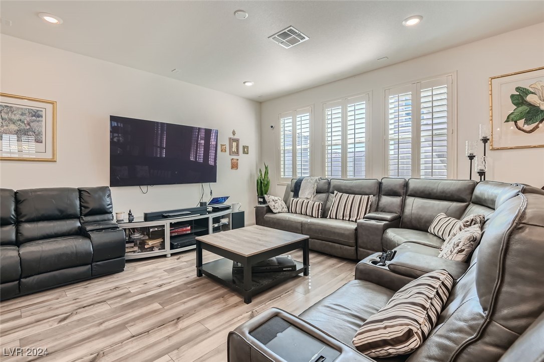
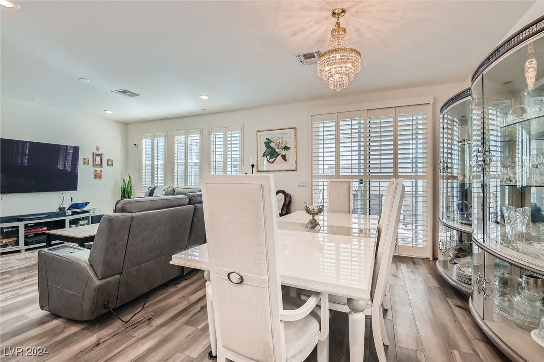
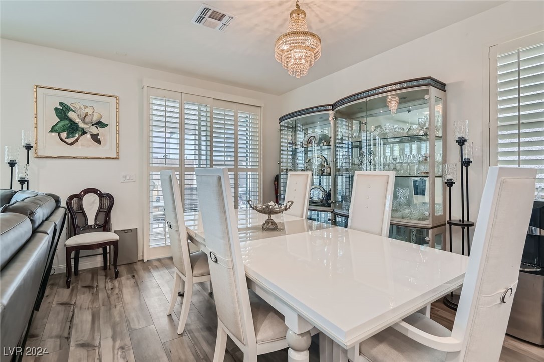


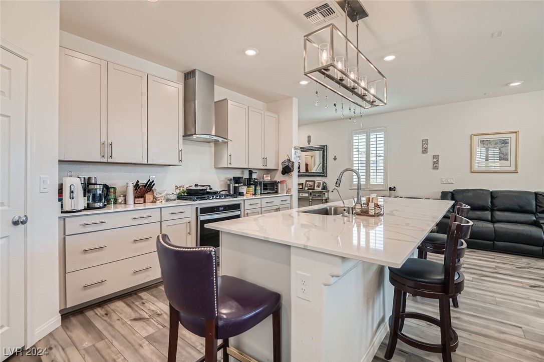
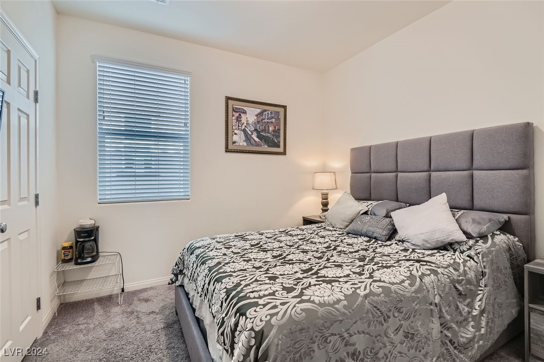
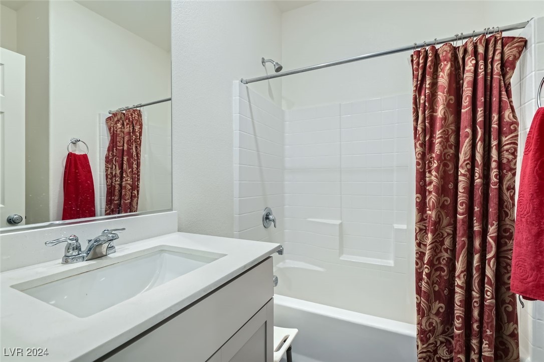

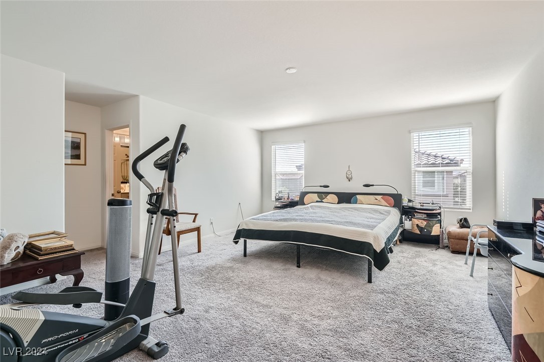
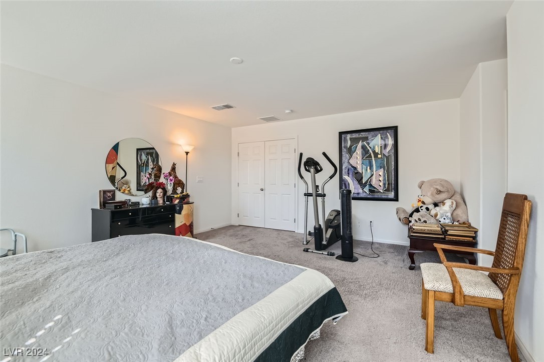

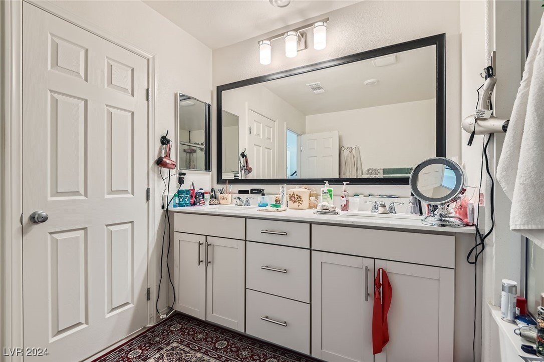

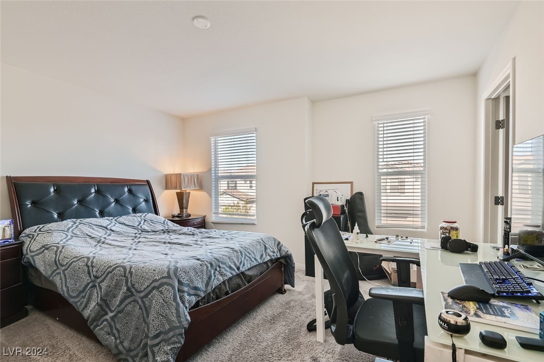
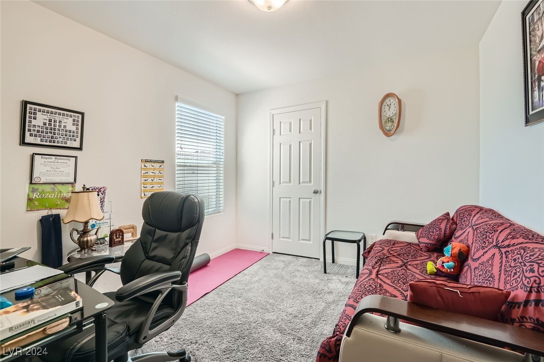
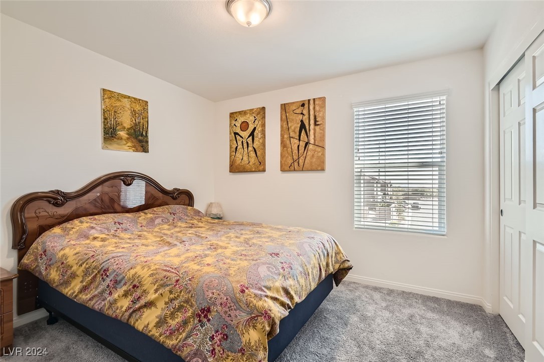
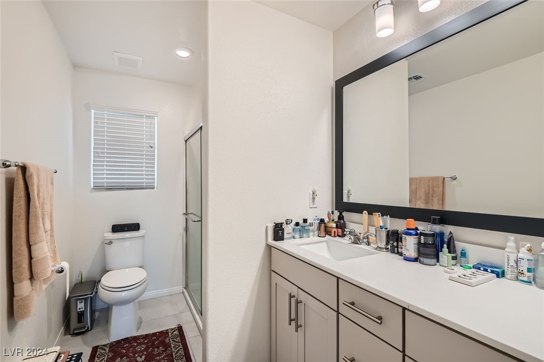

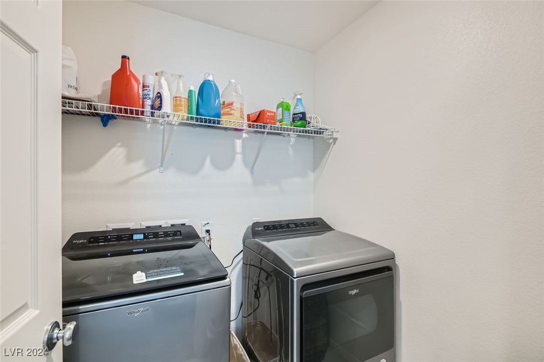
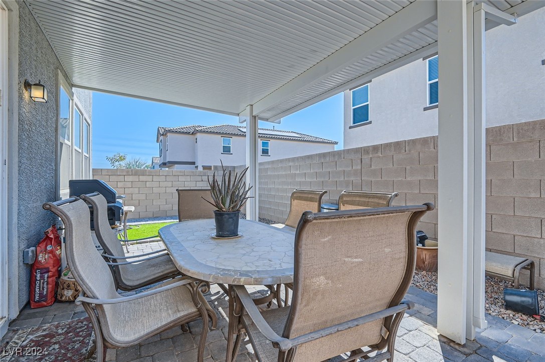
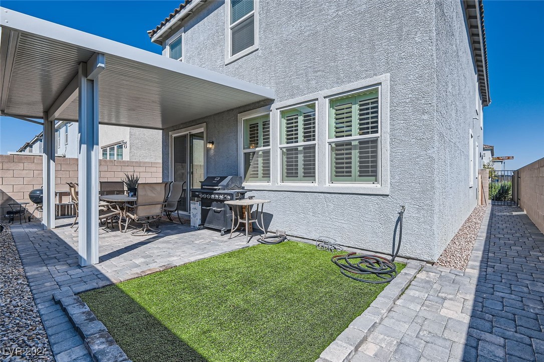

Property Description
Fantastic curb appeal in desirable Southwest Las Vegas! Cobblestone paver driveway. Perfect location in the community as the home sits on a corner lot next to a quiet common area. Bright, open and airy floorplan. Upgraded flooring and shutters throughout the entire home. Convenient downstairs bedroom with bathroom. Sunny kitchen with oversized island, breakfast bar, walk-in pantry. 2 Refrigerators in garage included! Washer and dryer - both included! Spacious dining area. Upstairs has 3 additional bedrooms and a huge game room/loft area! Separate primary bedroom with spa-like bathroom. Garage is pre-wired for EV charging station. Private backyard with easy-to-maintain landscaping. Relax in the shade under the covered patio. This is a great property! Make this house your home!
Interior Features
| Laundry Information |
| Location(s) |
Gas Dryer Hookup, Laundry Room |
| Bedroom Information |
| Bedrooms |
5 |
| Bathroom Information |
| Bathrooms |
3 |
| Flooring Information |
| Material |
Carpet |
| Interior Information |
| Features |
Bedroom on Main Level, Window Treatments |
| Cooling Type |
Central Air, Electric, Refrigerated |
Listing Information
| Address |
6971 Sylmar Avenue |
| City |
Las Vegas |
| State |
NV |
| Zip |
89113 |
| County |
Clark |
| Listing Agent |
Julie Youngblood DRE #S.0050722 |
| Courtesy Of |
Keller Williams Realty Las Veg |
| List Price |
$680,000 |
| Status |
Active |
| Type |
Residential |
| Subtype |
Single Family Residence |
| Structure Size |
2,471 |
| Lot Size |
3,485 |
| Year Built |
2022 |
Listing information courtesy of: Julie Youngblood, Keller Williams Realty Las Veg. *Based on information from the Association of REALTORS/Multiple Listing as of Oct 21st, 2024 at 8:38 PM and/or other sources. Display of MLS data is deemed reliable but is not guaranteed accurate by the MLS. All data, including all measurements and calculations of area, is obtained from various sources and has not been, and will not be, verified by broker or MLS. All information should be independently reviewed and verified for accuracy. Properties may or may not be listed by the office/agent presenting the information.




























