144 Coventry Drive, Henderson, NV 89074
-
Listed Price :
$525,000
-
Beds :
4
-
Baths :
3
-
Property Size :
1,918 sqft
-
Year Built :
1986
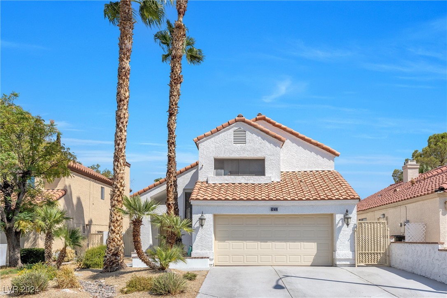
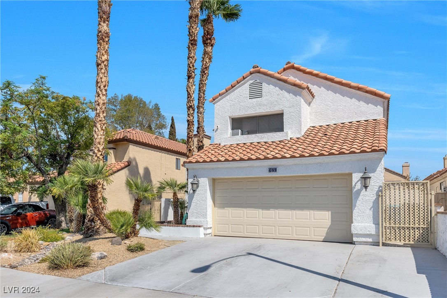
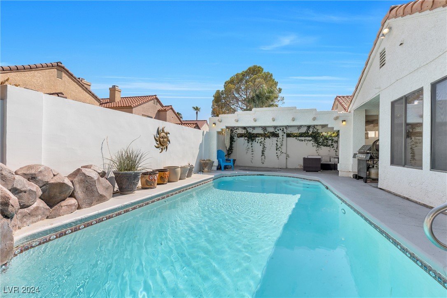
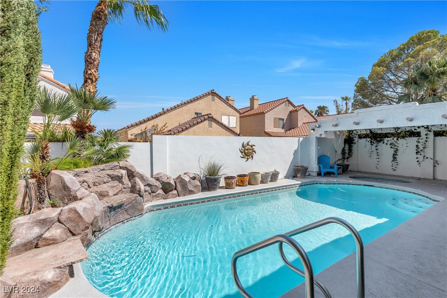
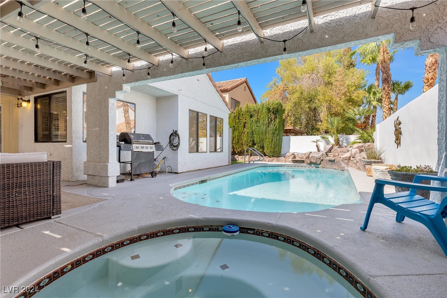
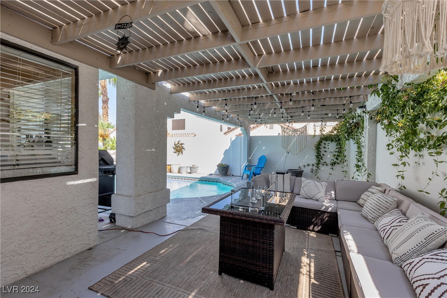
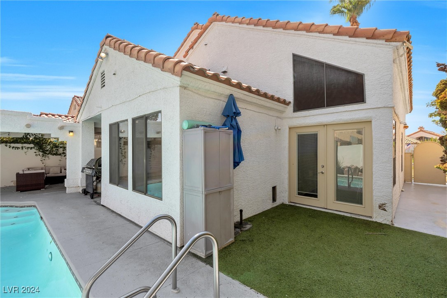
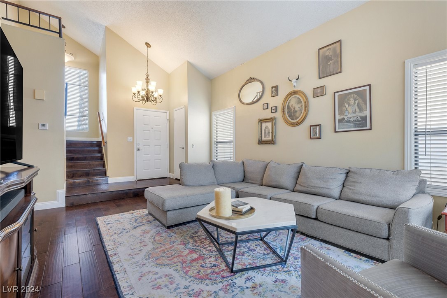
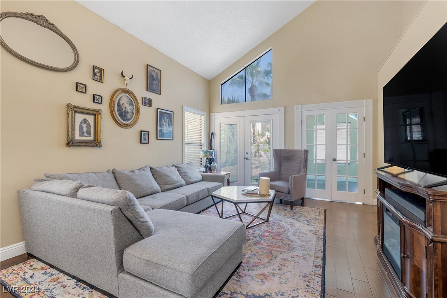
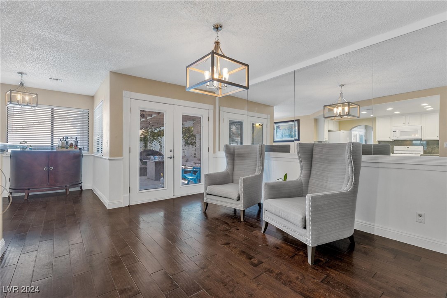
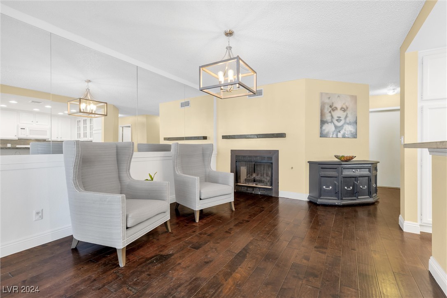
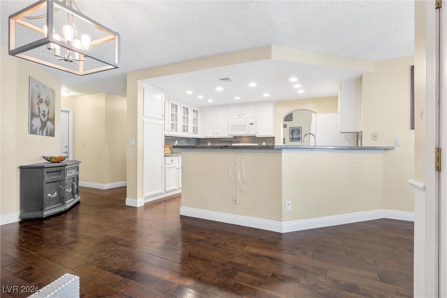
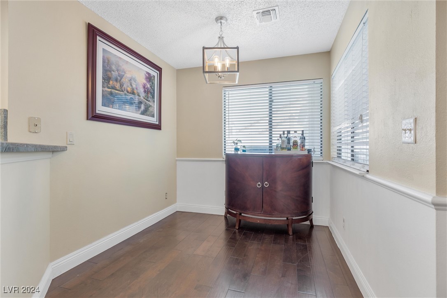
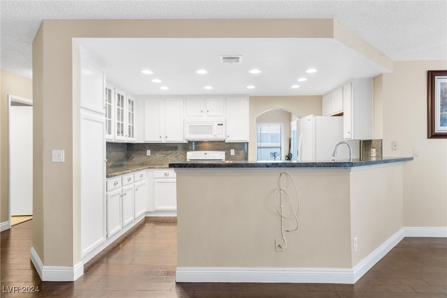
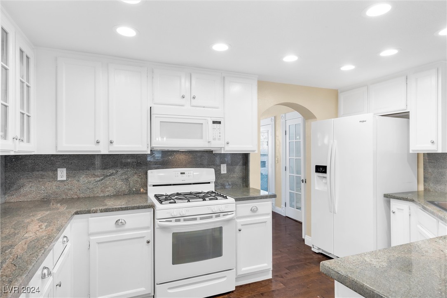
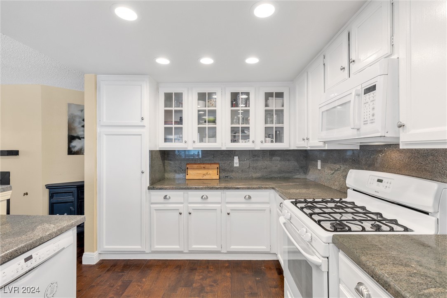
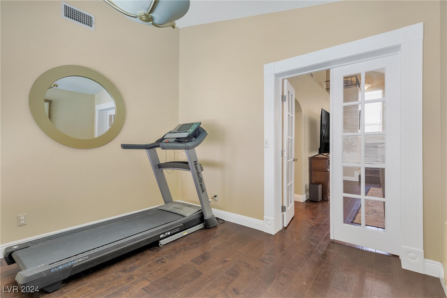
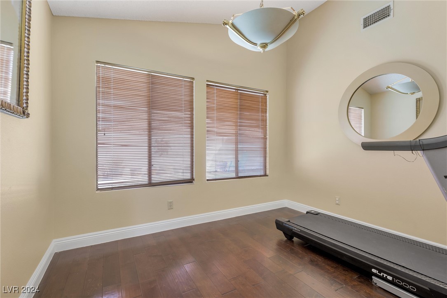
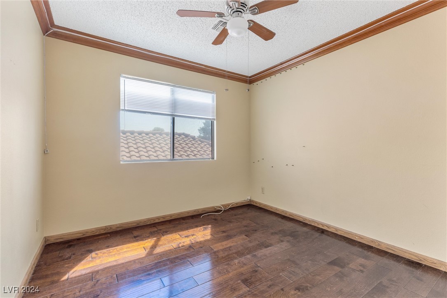
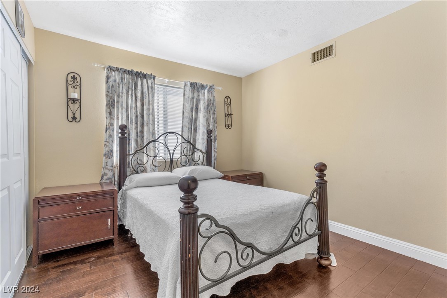
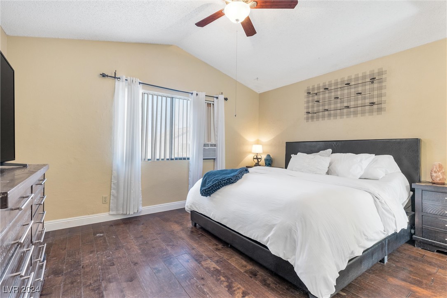
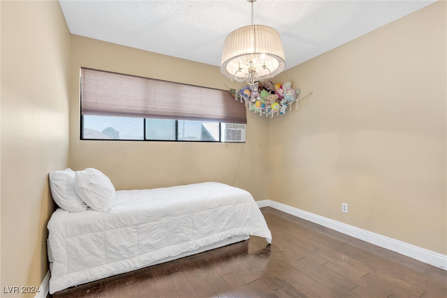
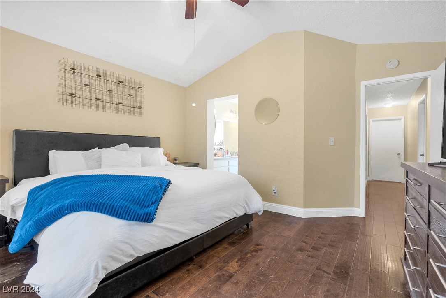
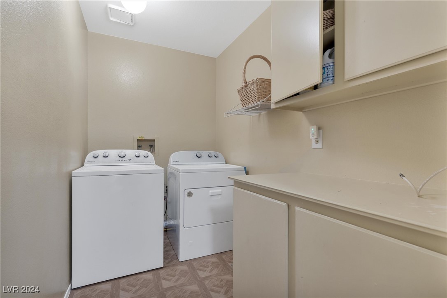
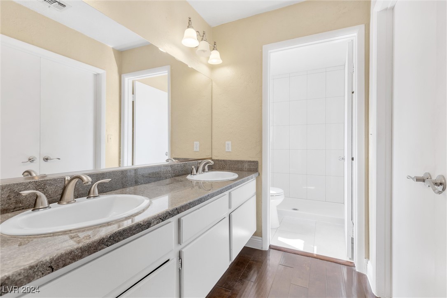
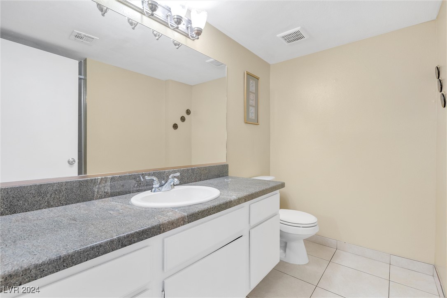
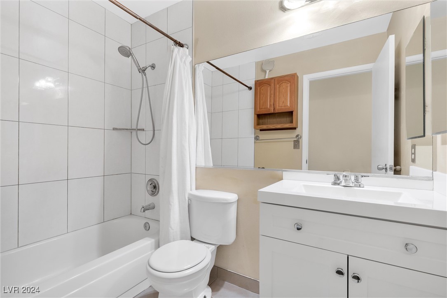
Property Description
Welcome to your dream home in desirable Green Valley! This stunning 4 bedroom property features a spacious open floor plan, perfect for modern living. The bright kitchen is equipped with sleek appliances and ample counter space, ideal for cooking and entertaining. Enjoy cozy evenings in the inviting living area, bathed in natural light. Upstairs, you'll find generously sized bedrooms, including a luxurious master suite with an ensuite bathroom. An extra flex room downstairs adds versatility, perfect for a home office, playroom, or gym. Step outside to your beautifully landscaped backyard, complete with turf for easy maintenance, a sparkling pool + waterfall, and a relaxing hot tub—perfect for outdoor gatherings or tranquil evenings. With easy access to schools, shopping, GVR Hotel, the District and parks, this home combines comfort and convenience. Schedule your tour today and make this gem yours!
Interior Features
| Laundry Information |
| Location(s) |
Gas Dryer Hookup, Laundry Room |
| Bedroom Information |
| Bedrooms |
4 |
| Bathroom Information |
| Bathrooms |
3 |
| Flooring Information |
| Material |
Laminate, Tile |
| Interior Information |
| Features |
Bedroom on Main Level, Ceiling Fan(s) |
| Cooling Type |
Central Air, Electric |
Listing Information
| Address |
144 Coventry Drive |
| City |
Henderson |
| State |
NV |
| Zip |
89074 |
| County |
Clark |
| Listing Agent |
Pal Mayer DRE #S.0070806 |
| Courtesy Of |
BHHS Nevada Properties |
| List Price |
$525,000 |
| Status |
Active |
| Type |
Residential |
| Subtype |
Single Family Residence |
| Structure Size |
1,918 |
| Lot Size |
4,792 |
| Year Built |
1986 |
Listing information courtesy of: Pal Mayer, BHHS Nevada Properties. *Based on information from the Association of REALTORS/Multiple Listing as of Oct 5th, 2024 at 7:00 PM and/or other sources. Display of MLS data is deemed reliable but is not guaranteed accurate by the MLS. All data, including all measurements and calculations of area, is obtained from various sources and has not been, and will not be, verified by broker or MLS. All information should be independently reviewed and verified for accuracy. Properties may or may not be listed by the office/agent presenting the information.



























