6206 Clapton Way, Las Vegas, NV 89148
-
Listed Price :
$460,000
-
Beds :
3
-
Baths :
3
-
Property Size :
1,792 sqft
-
Year Built :
2010

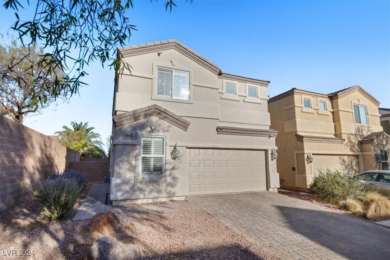
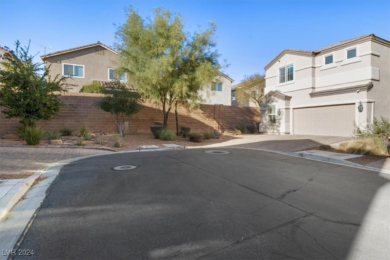
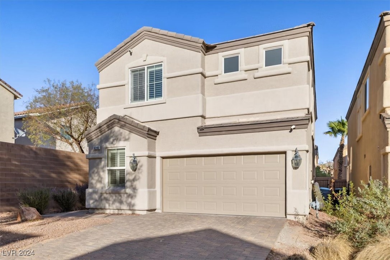
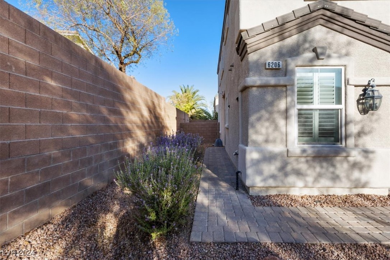
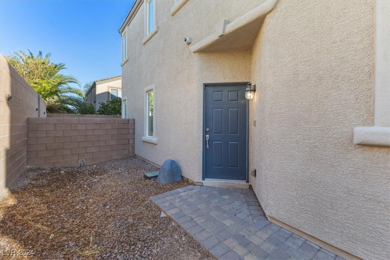
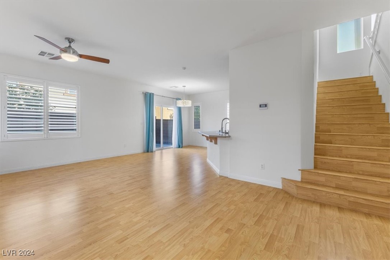
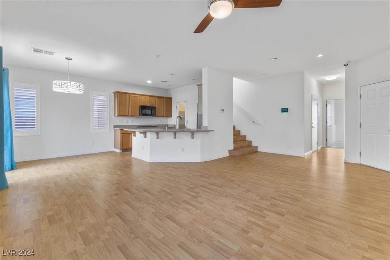
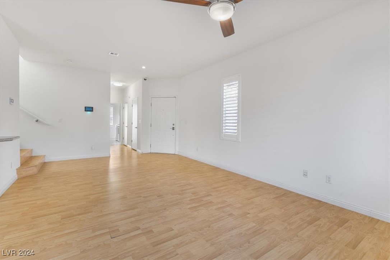
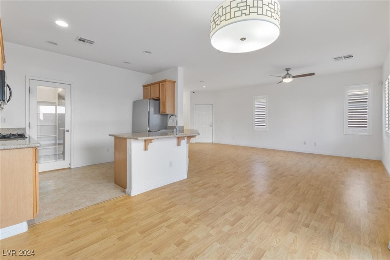
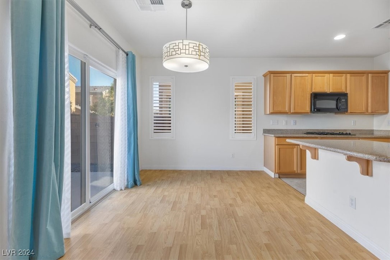
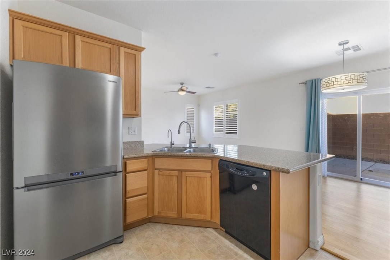
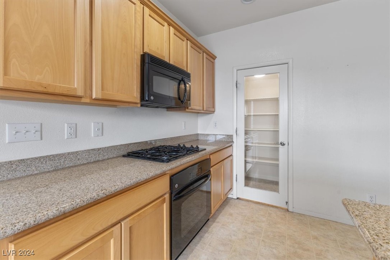
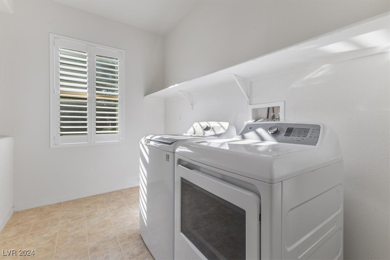
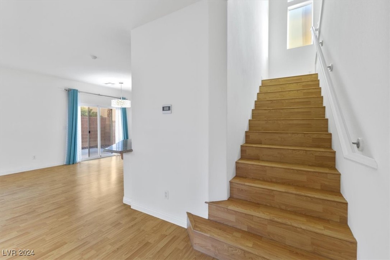
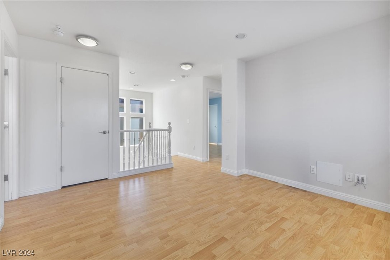
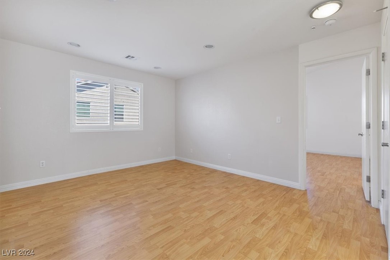
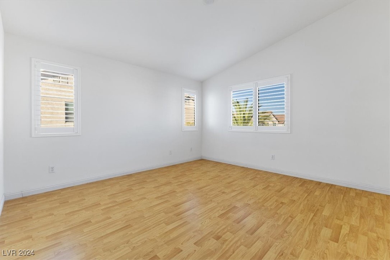
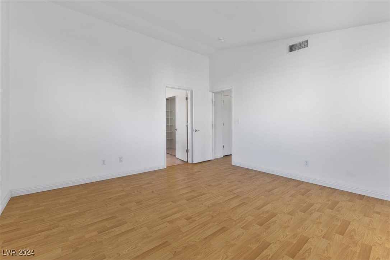
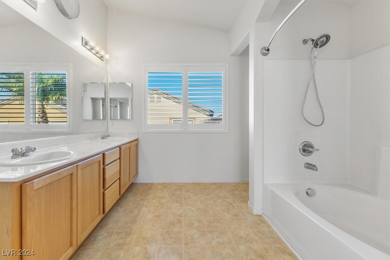
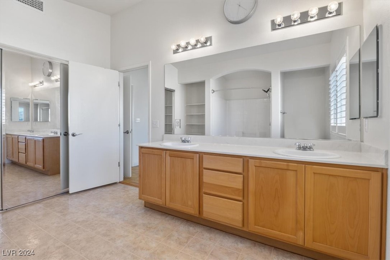
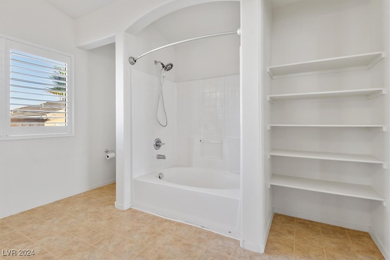
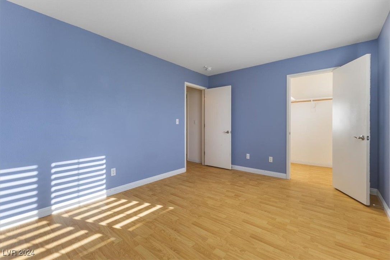
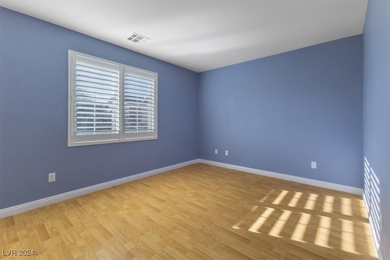
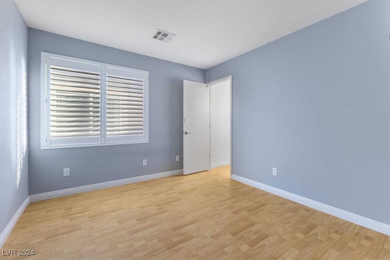
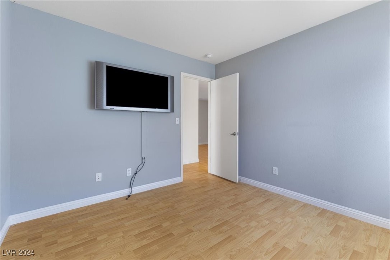
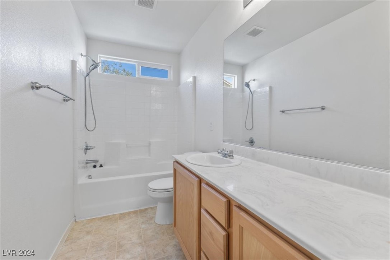
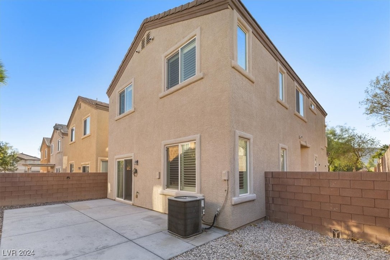
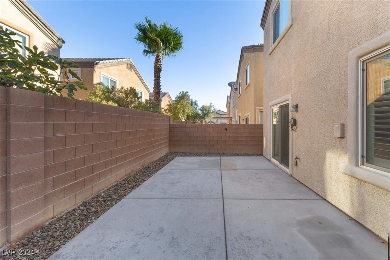
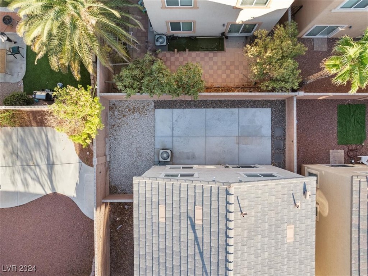
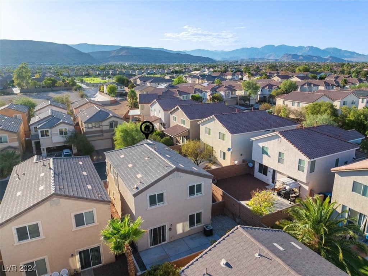
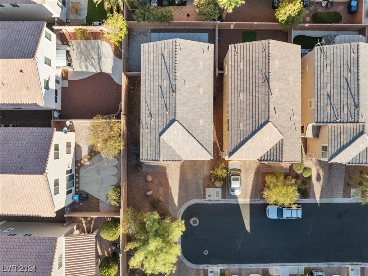
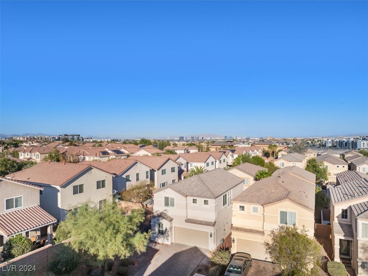
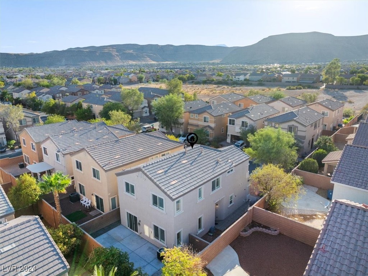
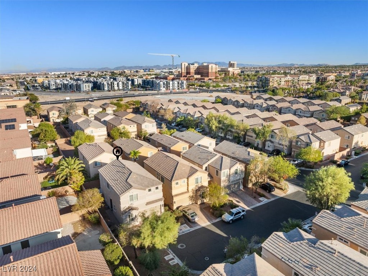
Property Description
*FIRST TIME ON THE MARKET - ORIGINAL OWNERS*Nestled in a quiet cul-de-sac on a premium lot in a gated Southwest community. Conveniently located near shopping & freeway access, the well-maintained property boasts 3 bdrm, 2.5 baths, & 1,792 sq ft of living space. Pride of ownership is evident throughout, upon entry an abundance of natural light. Open floor plan flows from the spacious living room to the kitchen/dining, which features granite countertops & a breakfast bar—ideal for entertaining. The first floor includes a large laundry room & guest bath. Upstairs, a loft can serve as an office or lounge, with two bedrooms and a full bath nearby. The primary bedroom, with vaulted ceilings, sits apart, featuring dual sinks, extra shelving, & a spacious closet . The completed low-maintenance front & backyards are ready for you to enjoy. Additional features include as is are shutters, a water softener, Vivint hardware, 7 POE pre-wired cameras, a new water heater, & TV mounted in the bedroom.
Interior Features
| Laundry Information |
| Location(s) |
Gas Dryer Hookup, Main Level |
| Bedroom Information |
| Bedrooms |
3 |
| Bathroom Information |
| Bathrooms |
3 |
| Flooring Information |
| Material |
Laminate, Linoleum, Vinyl |
| Interior Information |
| Features |
Ceiling Fan(s), Window Treatments, Programmable Thermostat |
| Cooling Type |
Central Air, Electric |
Listing Information
| Address |
6206 Clapton Way |
| City |
Las Vegas |
| State |
NV |
| Zip |
89148 |
| County |
Clark |
| Listing Agent |
Jerolyn Torres DRE #S.0189212 |
| Courtesy Of |
Realty ONE Group, Inc |
| List Price |
$460,000 |
| Status |
Active |
| Type |
Residential |
| Subtype |
Single Family Residence |
| Structure Size |
1,792 |
| Lot Size |
3,485 |
| Year Built |
2010 |
Listing information courtesy of: Jerolyn Torres, Realty ONE Group, Inc. *Based on information from the Association of REALTORS/Multiple Listing as of Oct 18th, 2024 at 10:18 PM and/or other sources. Display of MLS data is deemed reliable but is not guaranteed accurate by the MLS. All data, including all measurements and calculations of area, is obtained from various sources and has not been, and will not be, verified by broker or MLS. All information should be independently reviewed and verified for accuracy. Properties may or may not be listed by the office/agent presenting the information.



































