8134 Maddingley Avenue, Las Vegas, NV 89117
-
Listed Price :
$794,900
-
Beds :
4
-
Baths :
3
-
Property Size :
2,785 sqft
-
Year Built :
2002
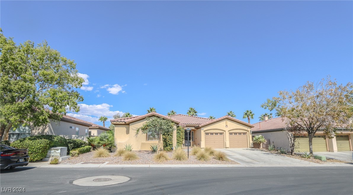
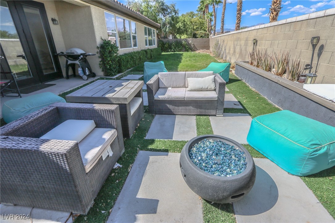
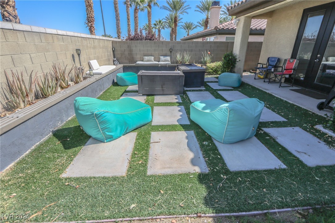
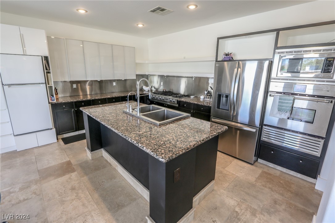
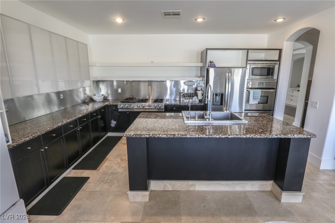
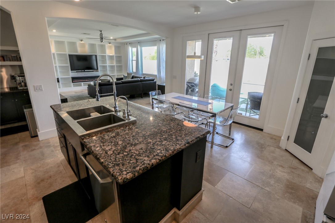
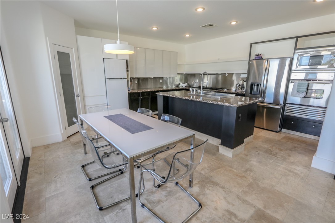
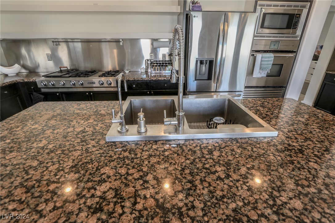
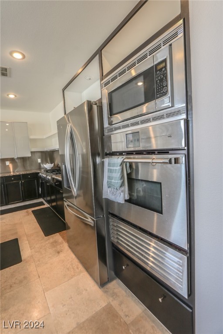
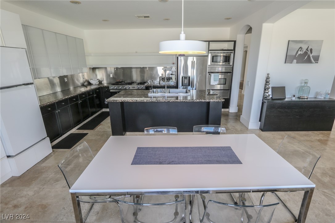
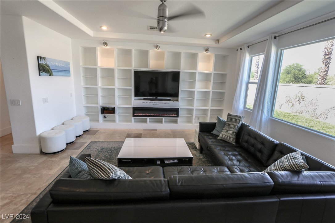
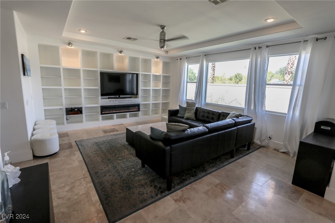
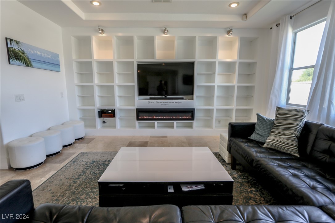
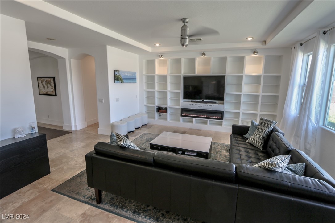
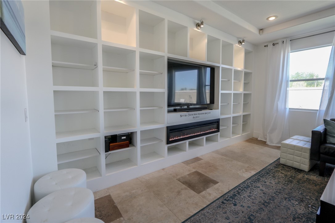
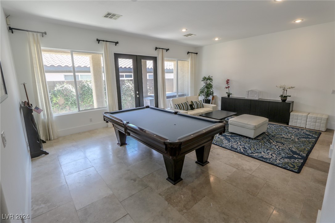
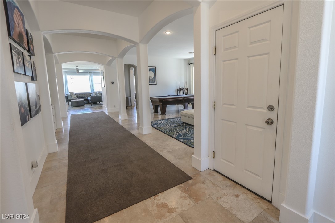
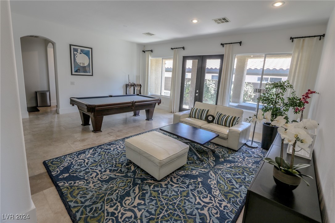
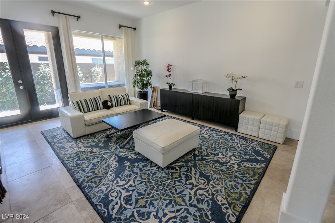
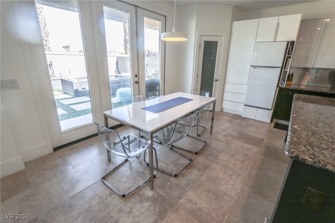
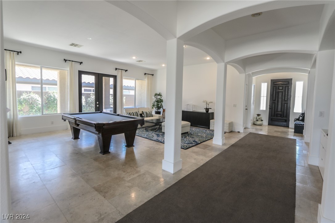
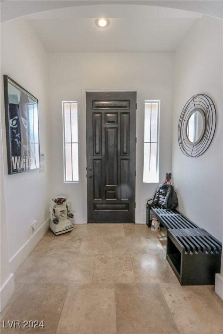
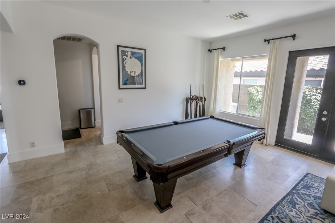
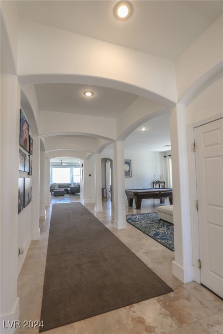
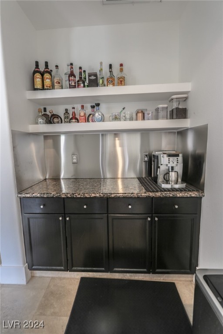
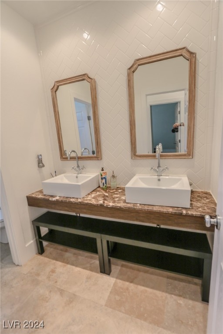
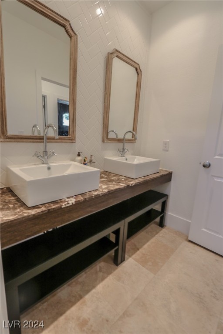
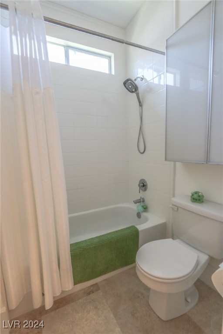
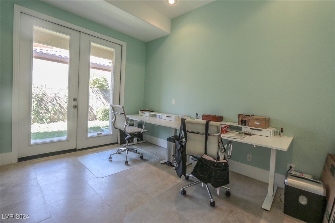
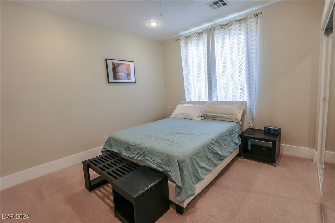
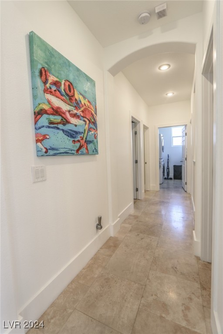
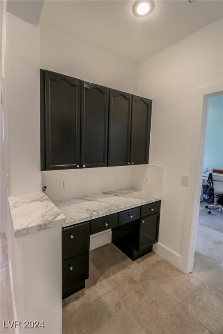
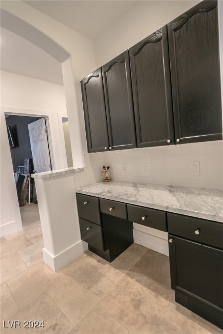
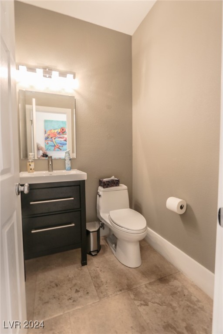
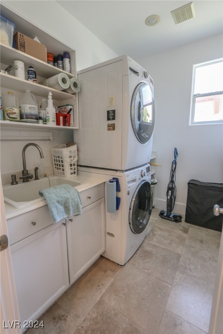
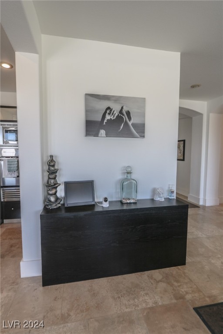
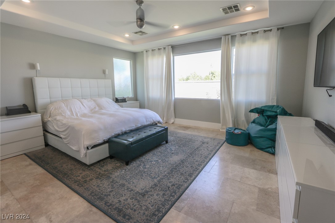
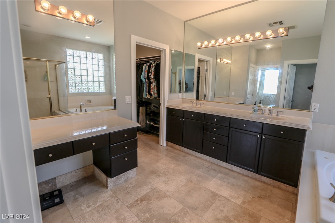
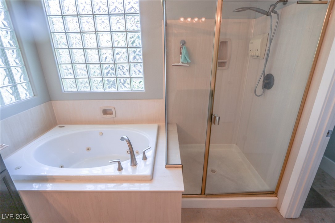
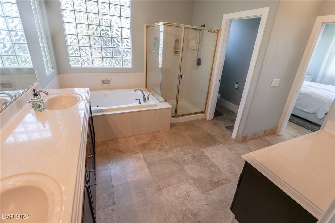
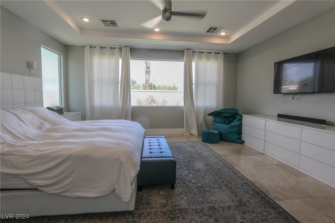
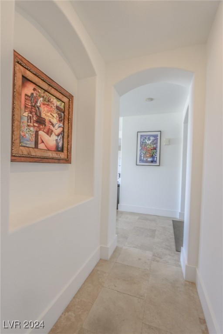
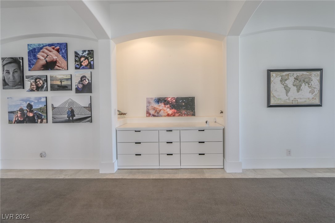
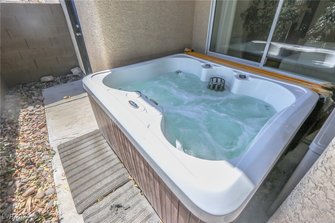
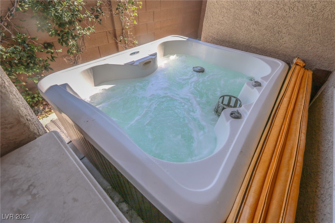
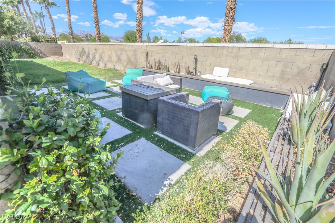
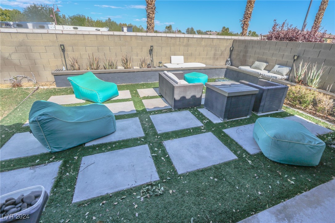
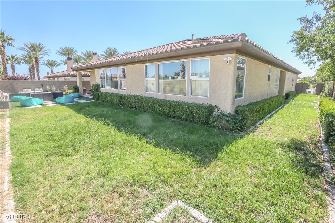
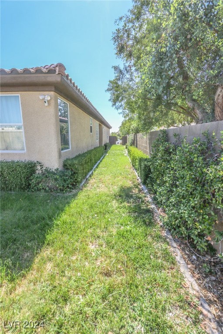
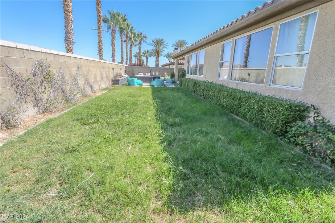
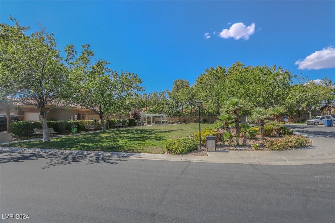
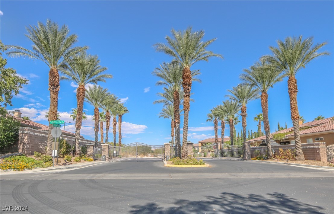
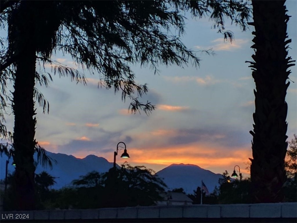
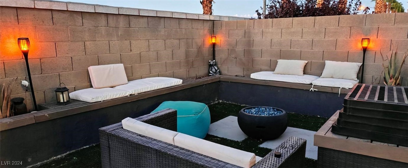
Property Description
WOW*Absolutely Gorgeous Single Story 4 Bedroom Home*Gated All ONE STORY Community*Community Park Across Street*Spectacular Custom Gourmet Kitchen*Professional Stainless Steel Appliances*Extensive Travertine Stone Flooring*Designer Lighting and Fixtures*Beautiful Professional Landscaping*Updated Bathrooms*Custom Wood & Stone Built-ins*Oversized Laundry Room with Sink*Lots Of Natural Light in this Open Floorplan*Above Ground Spa*Backyard Gas Firepit*High Ceilings*Butlers Pantry with Built-in Shelves & Cabinets*Oversized Stainless Steel Farmhouse Style Sink*Double Sinks*Jetted Tub*Buyer To Verify All Info*
Interior Features
| Laundry Information |
| Location(s) |
Gas Dryer Hookup, Laundry Room |
| Bedroom Information |
| Bedrooms |
4 |
| Bathroom Information |
| Bathrooms |
3 |
| Flooring Information |
| Material |
Carpet, Marble |
| Interior Information |
| Features |
Bedroom on Main Level, Primary Downstairs |
| Cooling Type |
Central Air, Electric |
Listing Information
| Address |
8134 Maddingley Avenue |
| City |
Las Vegas |
| State |
NV |
| Zip |
89117 |
| County |
Clark |
| Listing Agent |
Roger Ayala DRE #B.0143368 |
| Courtesy Of |
LIFE Realty District |
| List Price |
$794,900 |
| Status |
Active |
| Type |
Residential |
| Subtype |
Single Family Residence |
| Structure Size |
2,785 |
| Lot Size |
8,712 |
| Year Built |
2002 |
Listing information courtesy of: Roger Ayala, LIFE Realty District. *Based on information from the Association of REALTORS/Multiple Listing as of Dec 24th, 2024 at 6:00 PM and/or other sources. Display of MLS data is deemed reliable but is not guaranteed accurate by the MLS. All data, including all measurements and calculations of area, is obtained from various sources and has not been, and will not be, verified by broker or MLS. All information should be independently reviewed and verified for accuracy. Properties may or may not be listed by the office/agent presenting the information.






















































