10772 Ditchburn Court, Las Vegas, NV 89166
-
Listed Price :
$345,000
-
Beds :
3
-
Baths :
3
-
Property Size :
1,275 sqft
-
Year Built :
2023
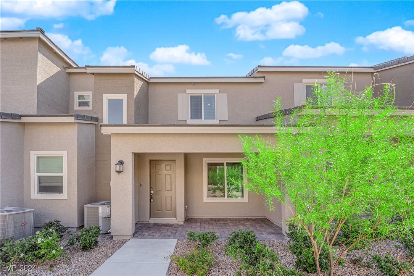
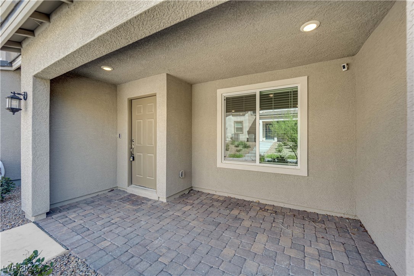
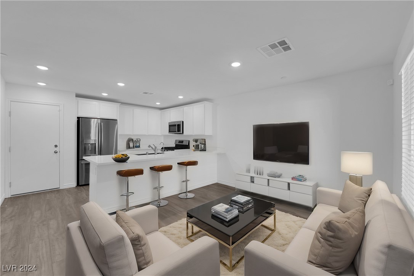
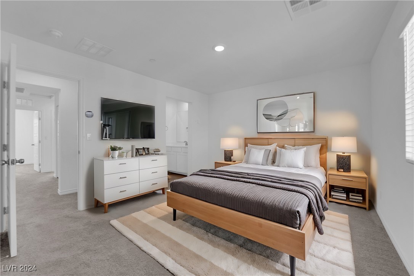
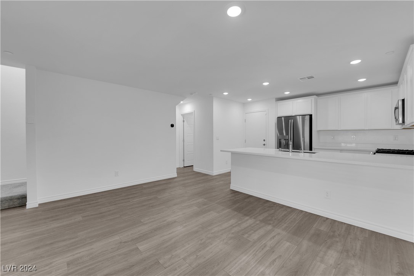
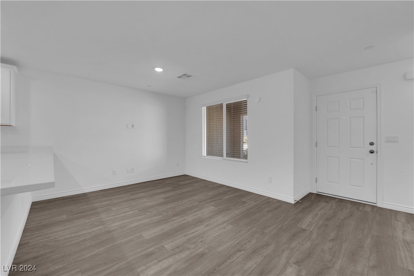
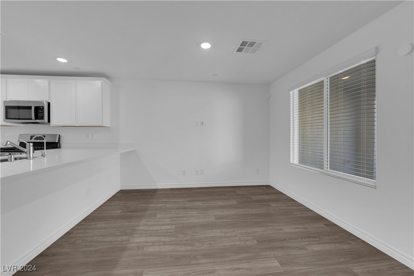
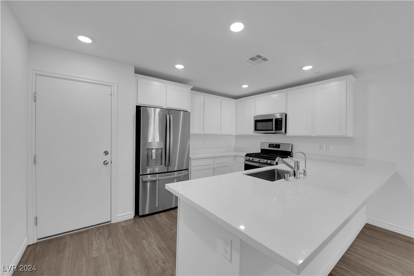
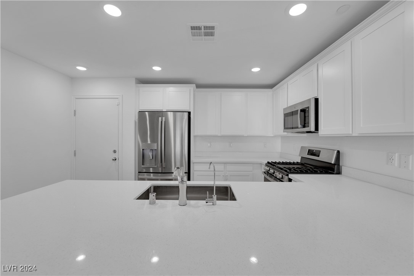
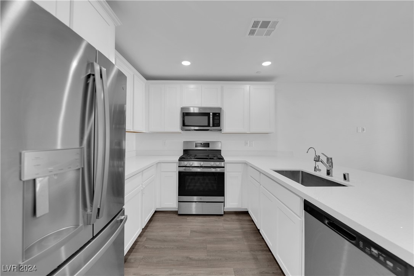

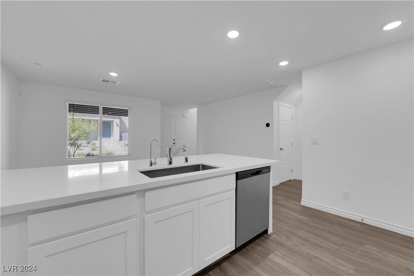

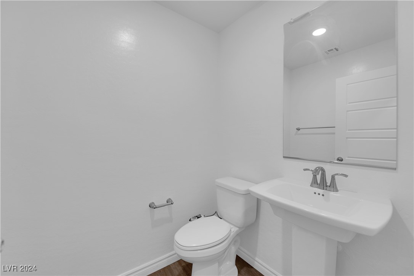
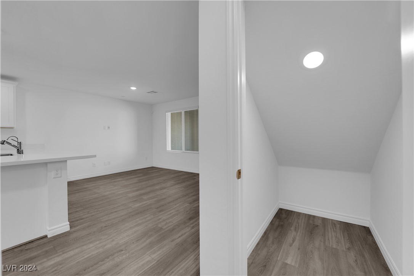
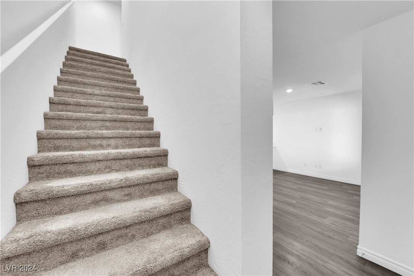
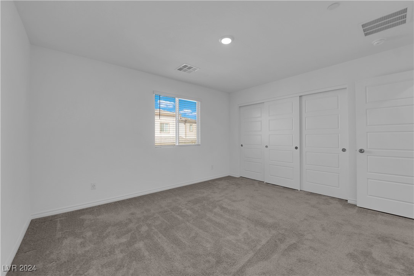
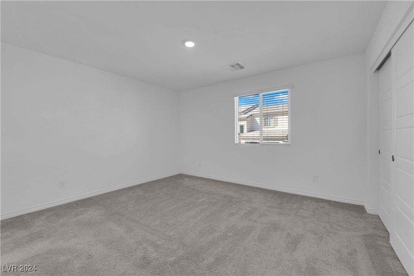

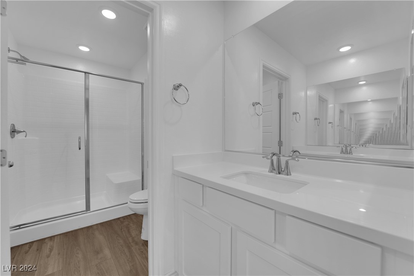

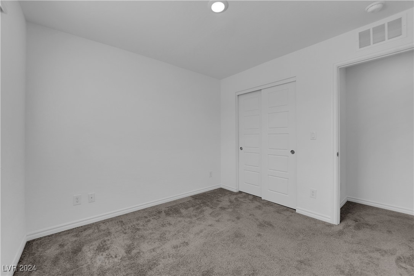
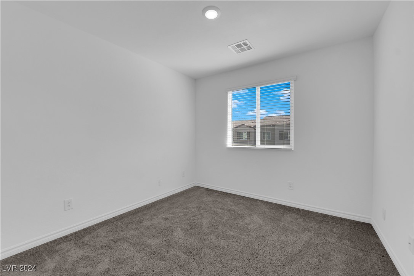
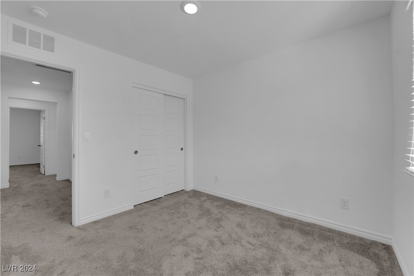
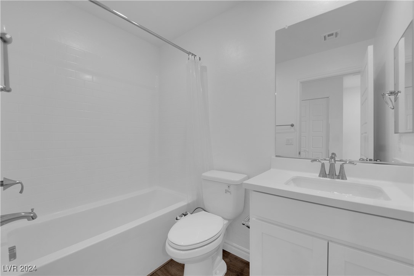
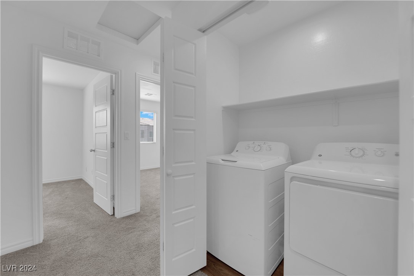
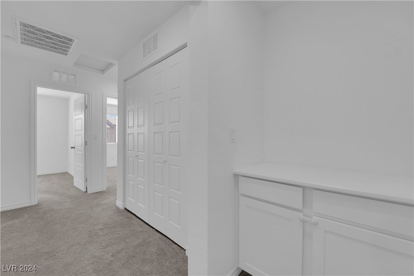
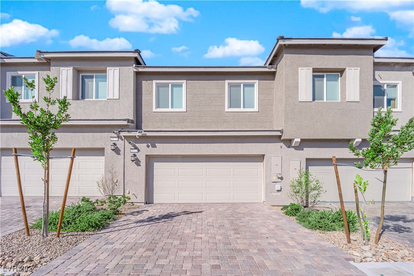
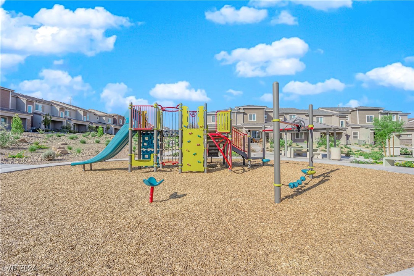
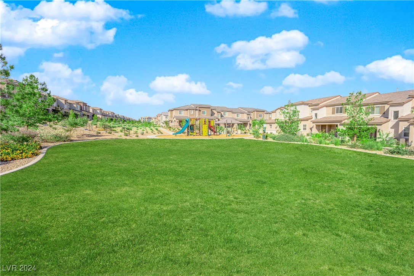
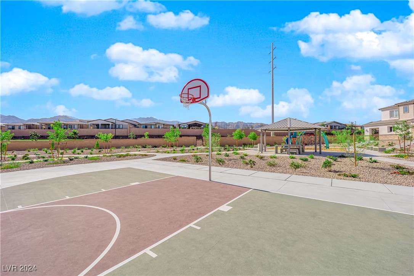
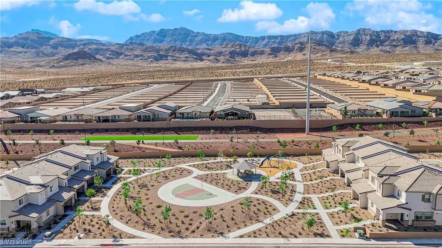
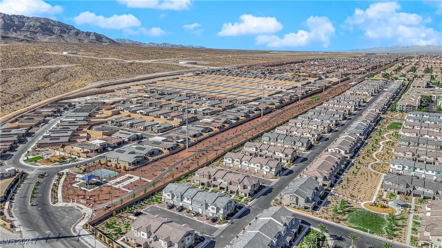

Property Description
Welcome to this stunning townhome located in a desirable gated community. From the moment you step inside, you’ll be greeted by a light-filled room and an open-concept layout, perfect for both entertaining and relaxing. The spacious kitchen features stainless steel appliances, quartz countertops, and a large peninsula that flows seamlessly into the living area, where cozy evenings await.
Upstairs, the generous primary suite offers a private en-suite bathroom, while the two additional bedrooms share a well-appointed full bath. The front area offers a quaint spot for outdoor furniture, connecting you to the shared community space. Enjoy the convenience of nearby schools, shopping, dining, hiking, and casinos—all within a short distance.
The HOA includes access to a park, basketball court, and playground, making this home the perfect balance of style, function, and community living.
Interior Features
| Laundry Information |
| Location(s) |
Gas Dryer Hookup, Upper Level |
| Bedroom Information |
| Bedrooms |
3 |
| Bathroom Information |
| Bathrooms |
3 |
| Flooring Information |
| Material |
Carpet, Linoleum, Vinyl |
| Interior Information |
| Cooling Type |
Central Air, Electric |
Listing Information
| Address |
10772 Ditchburn Court |
| City |
Las Vegas |
| State |
NV |
| Zip |
89166 |
| County |
Clark |
| Listing Agent |
David Golovin DRE #B.1003109 |
| Courtesy Of |
Roots Brokerage LLC |
| List Price |
$345,000 |
| Status |
Active |
| Type |
Residential |
| Subtype |
Townhouse |
| Structure Size |
1,275 |
| Lot Size |
1,742 |
| Year Built |
2023 |
Listing information courtesy of: David Golovin, Roots Brokerage LLC. *Based on information from the Association of REALTORS/Multiple Listing as of Oct 7th, 2024 at 1:00 AM and/or other sources. Display of MLS data is deemed reliable but is not guaranteed accurate by the MLS. All data, including all measurements and calculations of area, is obtained from various sources and has not been, and will not be, verified by broker or MLS. All information should be independently reviewed and verified for accuracy. Properties may or may not be listed by the office/agent presenting the information.


































