1966 Sunset Bend Drive, Henderson, NV 89014
-
Listed Price :
$469,000
-
Beds :
4
-
Baths :
3
-
Property Size :
1,924 sqft
-
Year Built :
2005
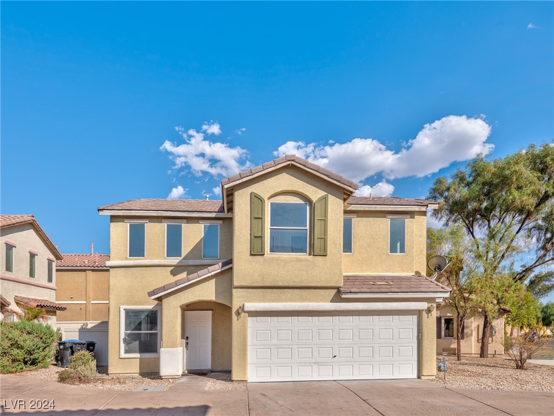
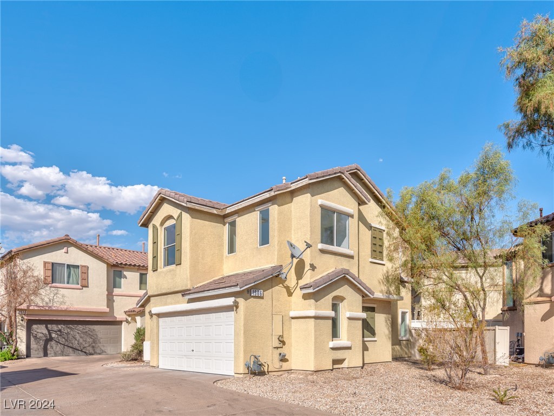
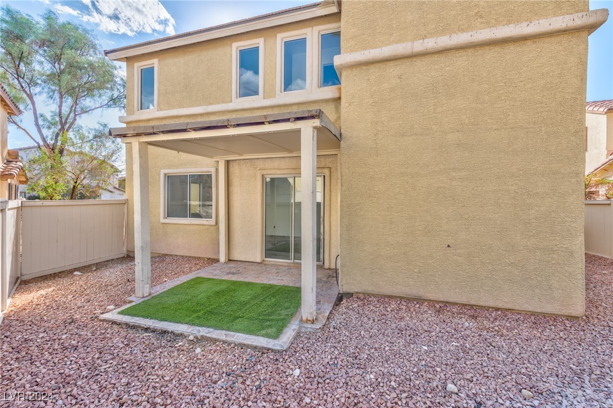
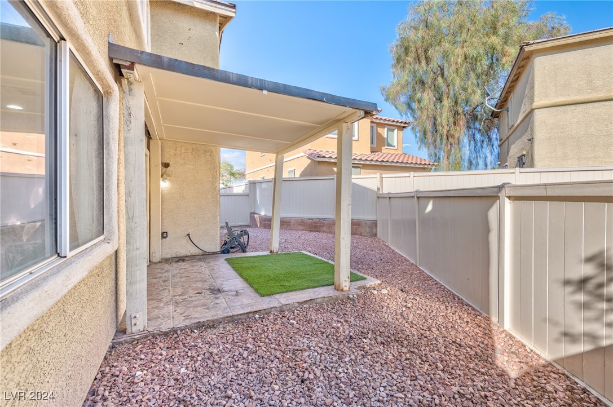
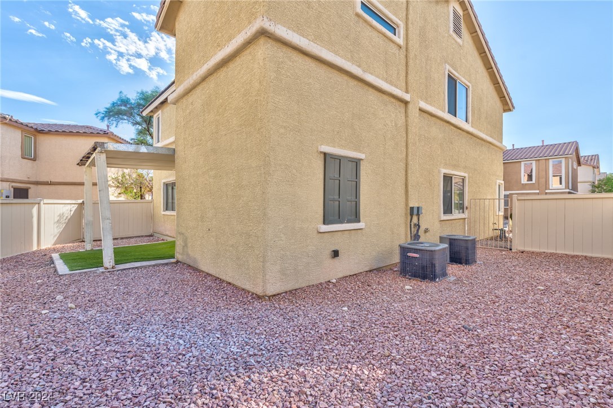
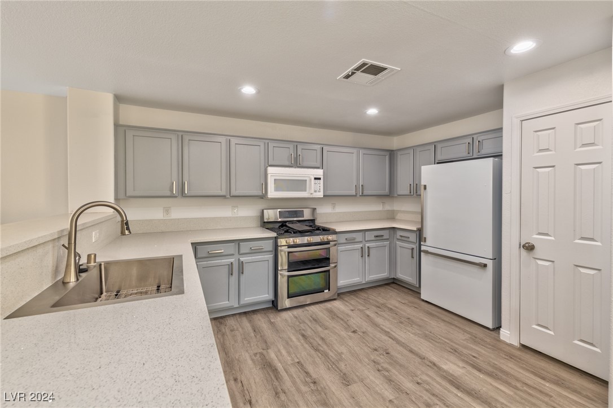

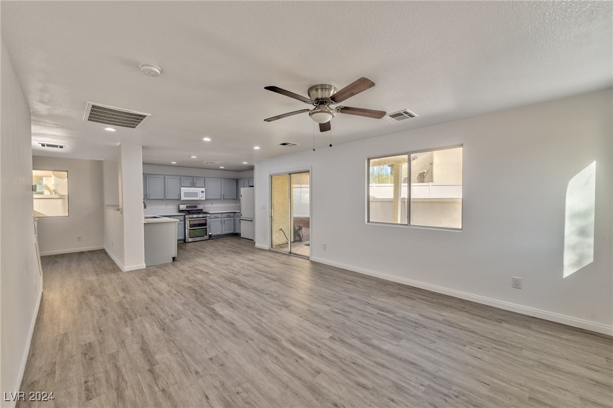
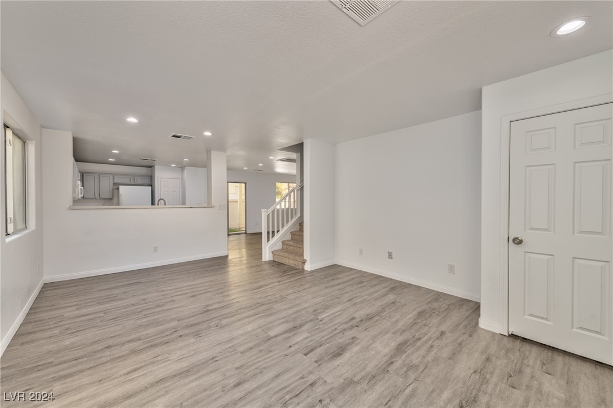
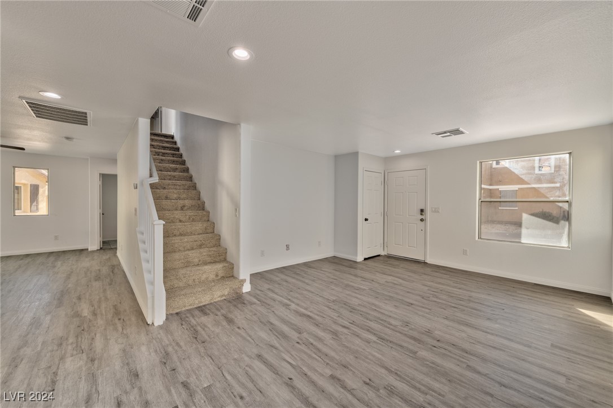
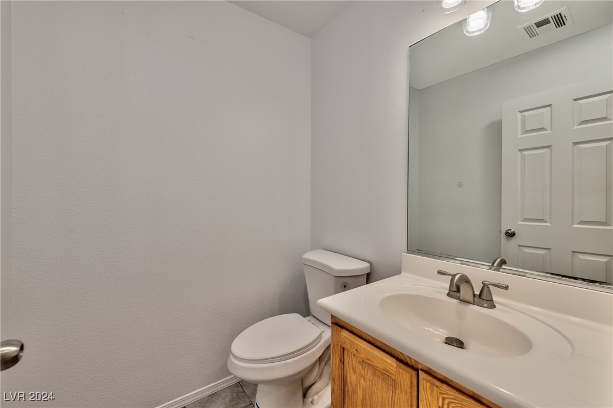
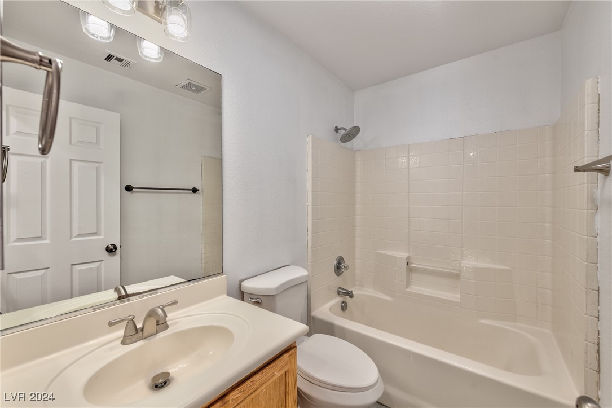
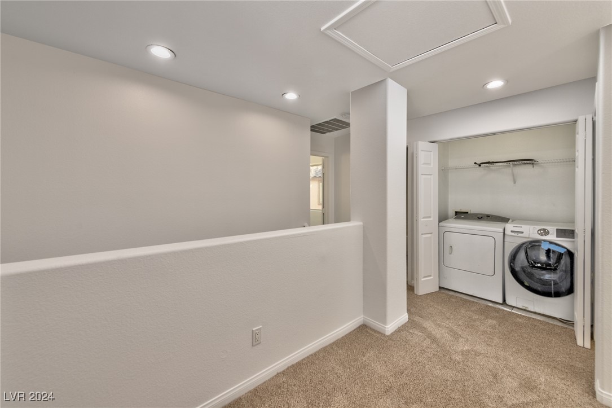



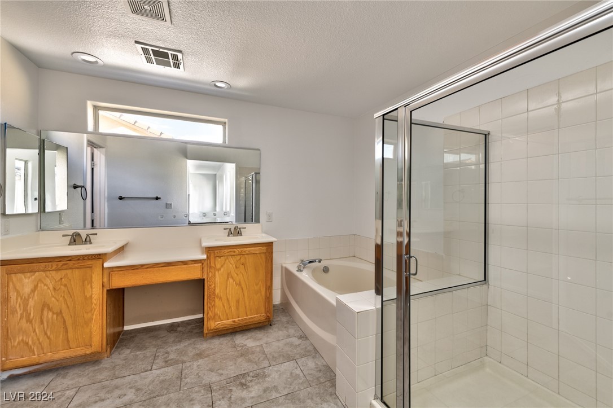
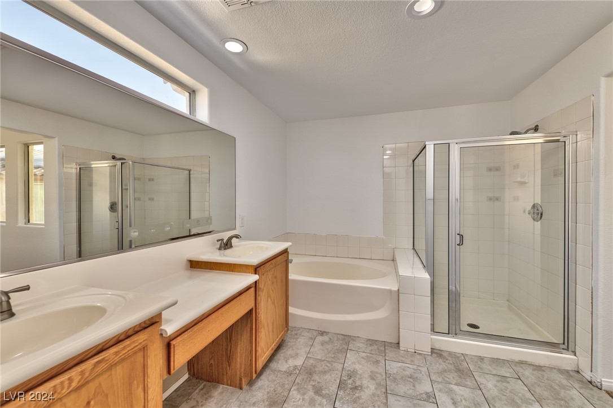

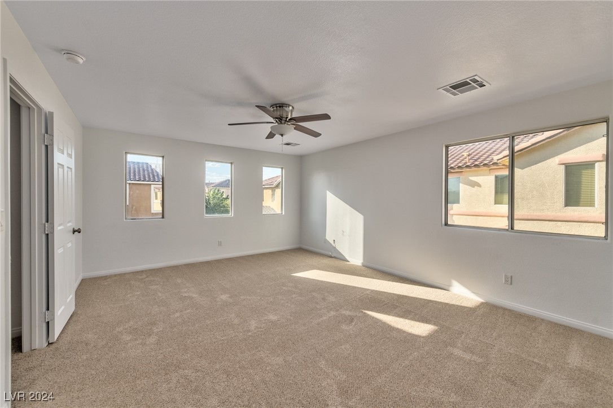
Property Description
Move - In Ready Modern Home! Nestled on a 3,485 sqft lot in the heart of Henderson, this 4BR/2.5BA, 1,924 sqft executive residence captivates with Spanish architecture and an organically flowing floorplan. Create delicious meals in the amazing kitchen with new quartz countertops, a gas range, a breakfast nook, and an adjoining dining room. Outdoor entertaining with a desert landscape-inspired and fully enclosed backyard. Experience ultimate relaxation in the primary bedroom with closet space and a suite featuring a soaking tub, and dual sinks. The unique 2nd bedroom has tons of space- ideal for a home office or gym. Other features:2- living room spaces 2-car garage, laundry room, community park within complex basketball, grill, and children's playground. Located near Galleria Mall, parks, shopping, and dining, this home is move-in ready and perfect for modern living. Schedule your tour today!
Interior Features
| Laundry Information |
| Location(s) |
Electric Dryer Hookup, Gas Dryer Hookup, Upper Level |
| Bedroom Information |
| Bedrooms |
4 |
| Bathroom Information |
| Bathrooms |
3 |
| Flooring Information |
| Material |
Carpet, Linoleum, Vinyl |
| Interior Information |
| Features |
None |
| Cooling Type |
Central Air, Electric |
Listing Information
| Address |
1966 Sunset Bend Drive |
| City |
Henderson |
| State |
NV |
| Zip |
89014 |
| County |
Clark |
| Listing Agent |
Lidor Asor DRE #S.0189189 |
| Courtesy Of |
Premier Realty Group |
| List Price |
$469,000 |
| Status |
Active |
| Type |
Residential |
| Subtype |
Single Family Residence |
| Structure Size |
1,924 |
| Lot Size |
3,485 |
| Year Built |
2005 |
Listing information courtesy of: Lidor Asor, Premier Realty Group. *Based on information from the Association of REALTORS/Multiple Listing as of Oct 19th, 2024 at 2:05 AM and/or other sources. Display of MLS data is deemed reliable but is not guaranteed accurate by the MLS. All data, including all measurements and calculations of area, is obtained from various sources and has not been, and will not be, verified by broker or MLS. All information should be independently reviewed and verified for accuracy. Properties may or may not be listed by the office/agent presenting the information.




















