2232 Benmore Street, Las Vegas, NV 89108
-
Listed Price :
$1,039,900
-
Beds :
N/A
-
Baths :
N/A
-
Property Size :
960 sqft
-
Year Built :
1998
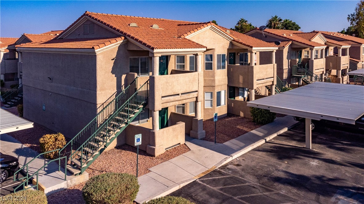
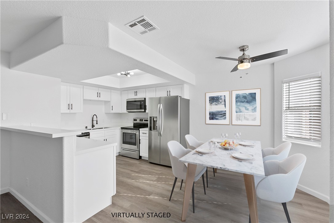
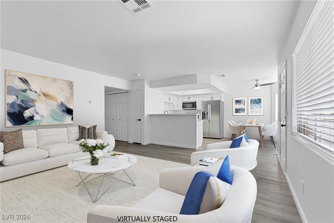
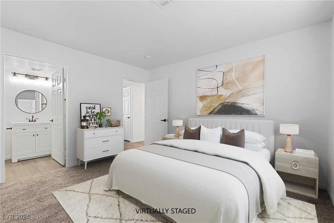
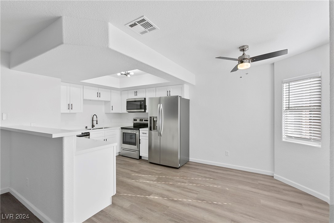
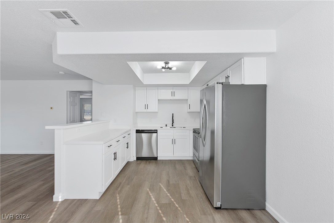
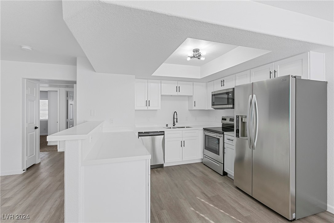
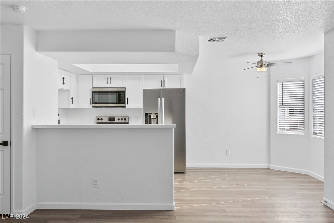
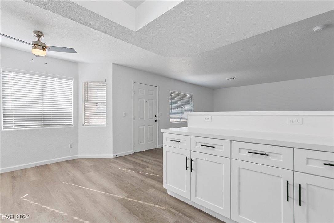
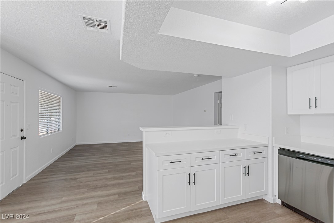
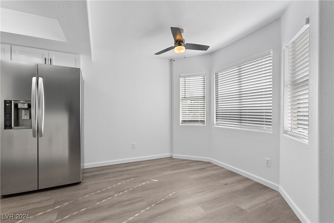
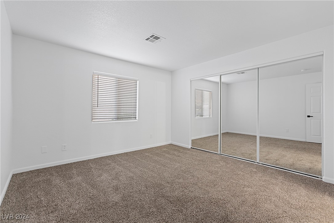
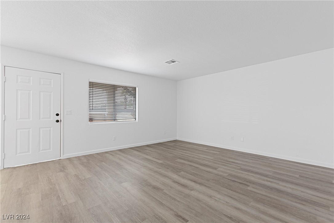
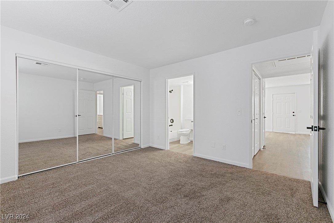
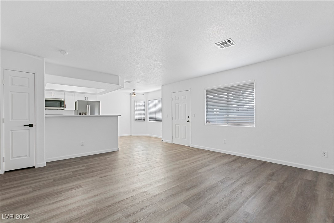
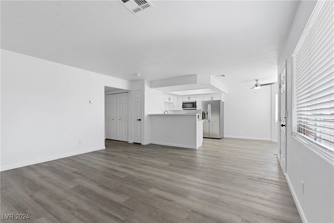
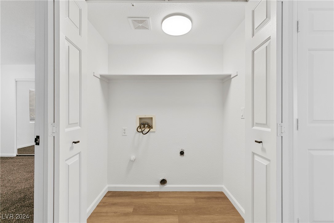
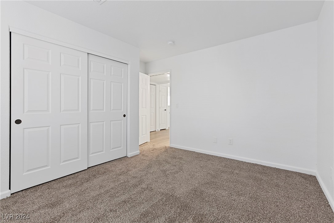
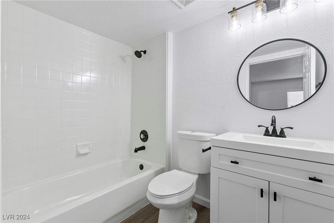
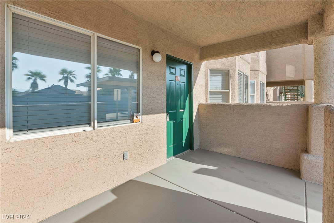
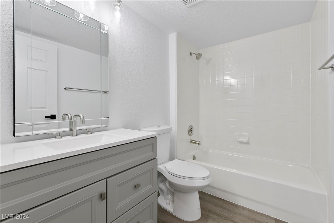
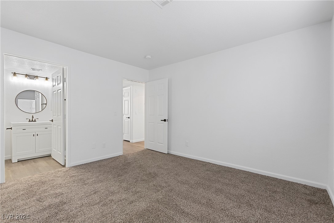
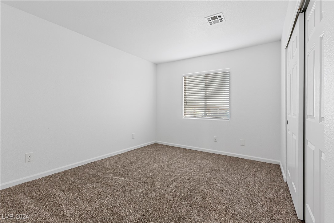
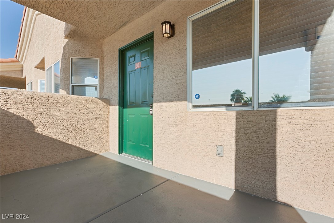
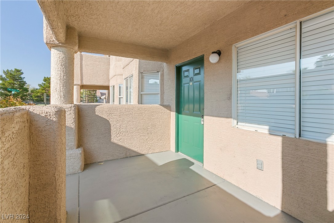
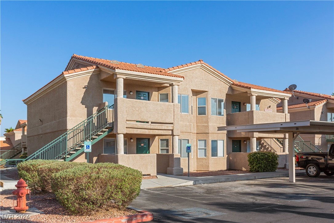
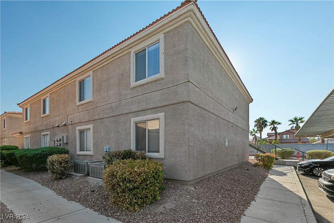
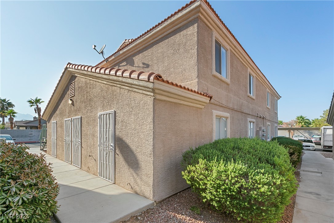
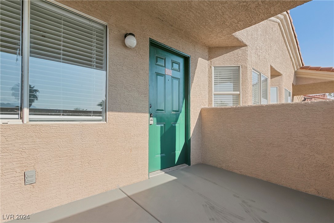
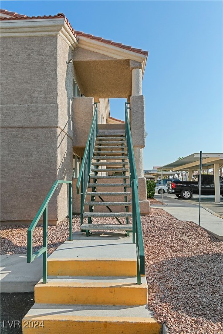
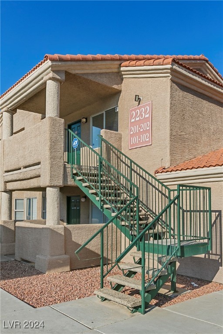
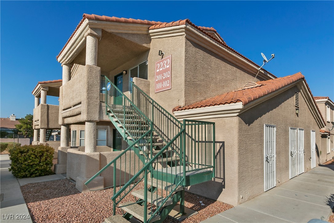
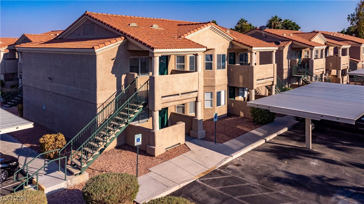
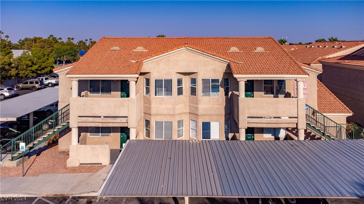
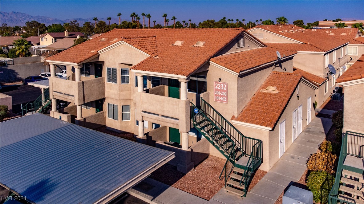
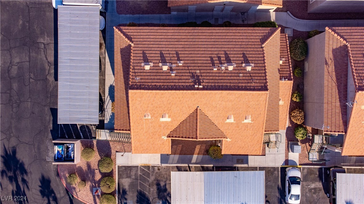
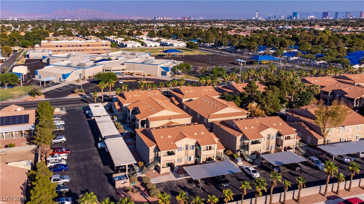
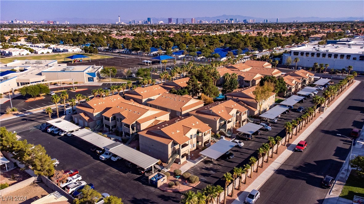
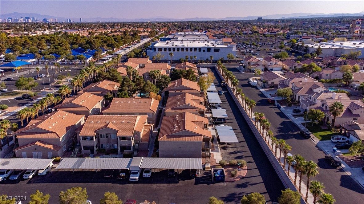
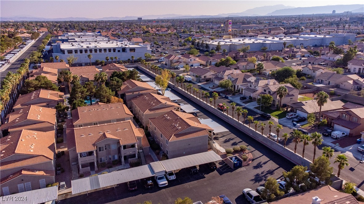
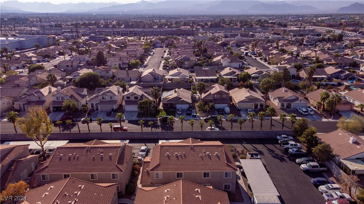
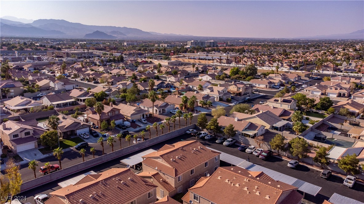
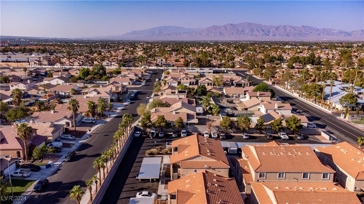
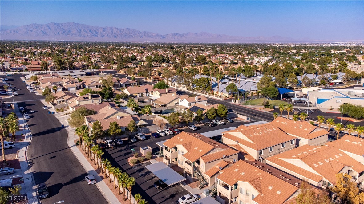
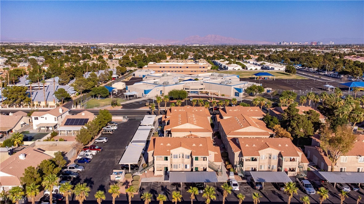
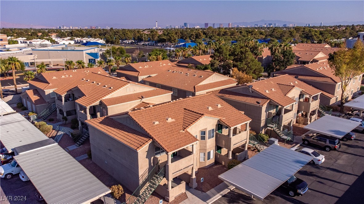
Property Description
This property offers four fully renovated 2-bedroom, 2-bathroom units, all 100% occupied. Each unit showcases fresh paint, new baseboards, updated flooring, modern appliances, sleek cabinetry, and updated lighting. Stylish fixtures, new bathroom vanities, toilets, etc. The interiors boast a modern, open-concept design. The kitchens feature crisp white cabinetry with contrasting black hardware, paired with stainless steel appliances, including a refrigerator, microwave, dishwasher & oven. Smooth, bright countertops complement the clean, contemporary finishes, enhancing the kitchen’s sleek appeal. The adjoining living areas are bright and spacious, with ample natural light. Light wood-look flooring adds warmth to the minimalist design, while a ceiling fan provides added comfort. With its seamless flow between the kitchen, dining, and living areas, the layout is ideal for modern living. HOA includes, trash, water, sewer and building insurance.
Interior Features
| Laundry Information |
| Location(s) |
Washer Hookup, Dryer Hookup |
| Bedroom Information |
| Bedrooms |
N/A |
| Bathroom Information |
| Bathrooms |
N/A |
| Flooring Information |
| Material |
Carpet, Luxury Vinyl, Luxury VinylPlank |
| Interior Information |
| Features |
Ceiling Fan(s) |
| Cooling Type |
Central Air |
Listing Information
| Address |
2232 Benmore Street |
| City |
Las Vegas |
| State |
NV |
| Zip |
89108 |
| County |
Clark |
| Listing Agent |
Heidi Williams DRE #S.0171323 |
| Courtesy Of |
THE Brokerage A RE Firm |
| List Price |
$1,039,900 |
| Status |
Active |
| Type |
Residential |
| Subtype |
Multi Family |
| Structure Size |
960 |
| Lot Size |
N/A |
| Year Built |
1998 |
Listing information courtesy of: Heidi Williams, THE Brokerage A RE Firm. *Based on information from the Association of REALTORS/Multiple Listing as of Jan 9th, 2025 at 7:58 PM and/or other sources. Display of MLS data is deemed reliable but is not guaranteed accurate by the MLS. All data, including all measurements and calculations of area, is obtained from various sources and has not been, and will not be, verified by broker or MLS. All information should be independently reviewed and verified for accuracy. Properties may or may not be listed by the office/agent presenting the information.














































