20 Barbara Lane, #38, Las Vegas, NV 89183
-
Listed Price :
$2,100/month
-
Beds :
3
-
Baths :
3
-
Property Size :
1,518 sqft
-
Year Built :
2021
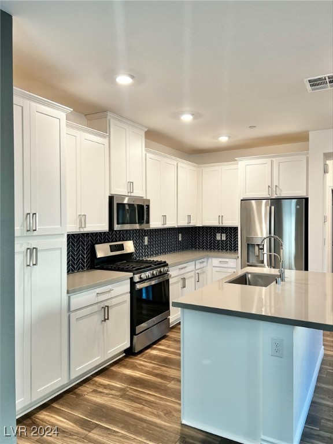
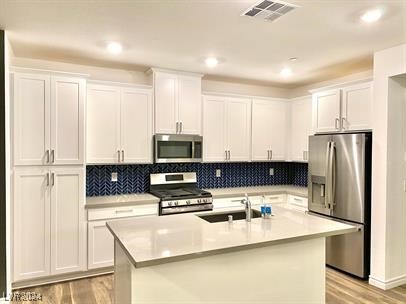
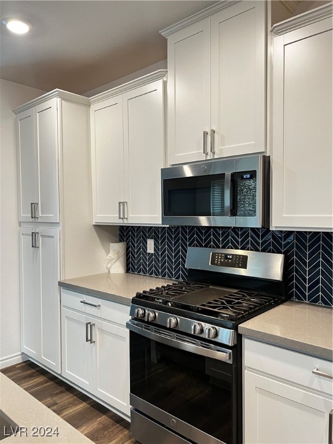
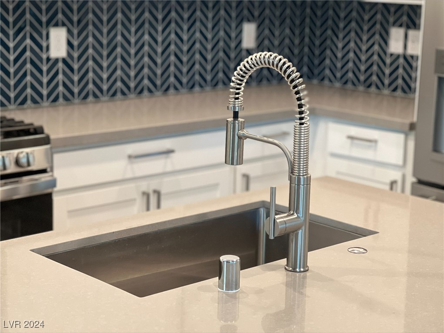
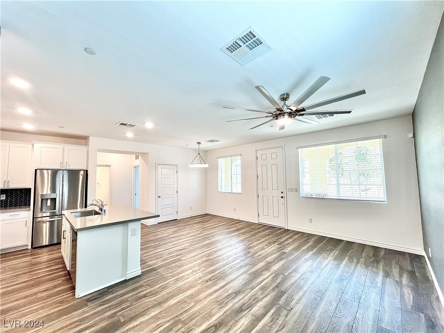
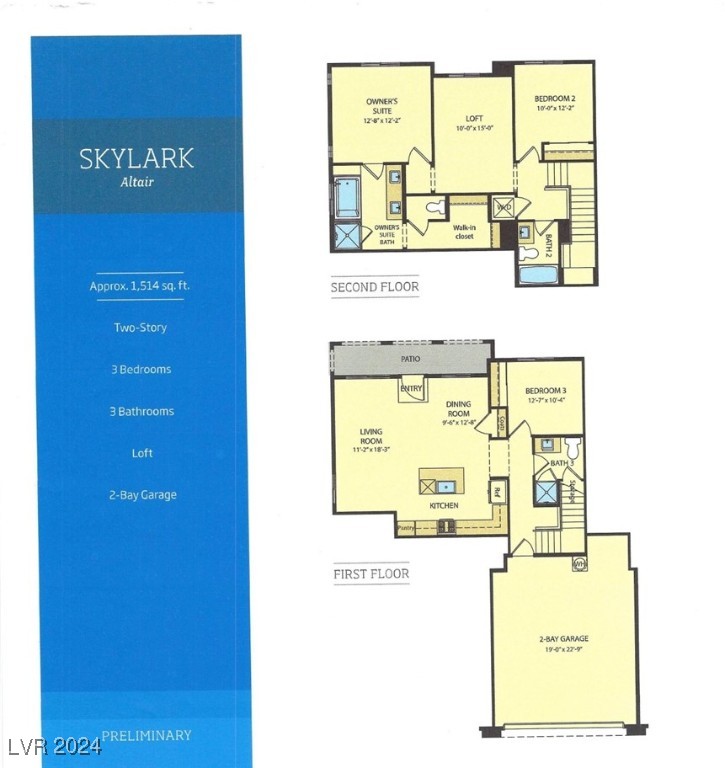
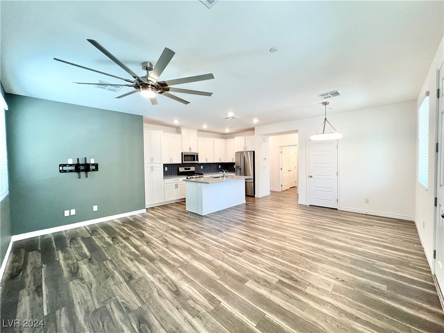
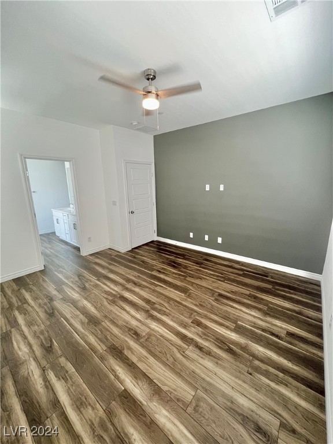
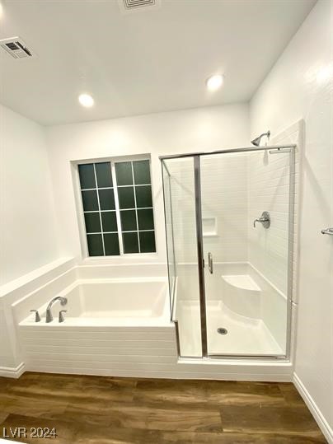
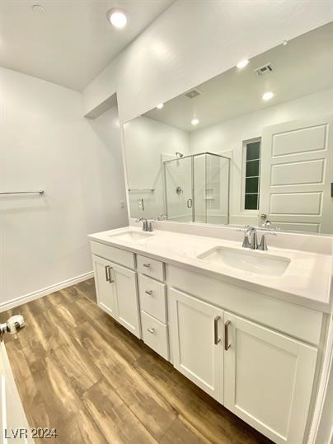
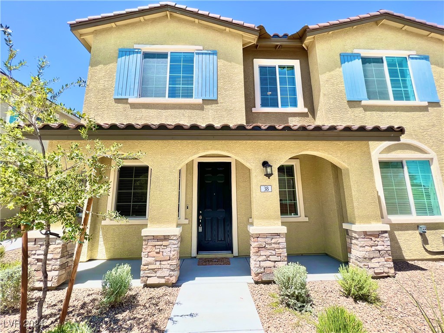
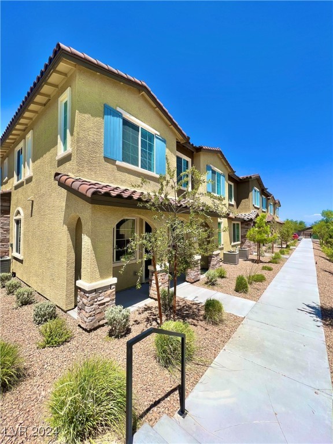
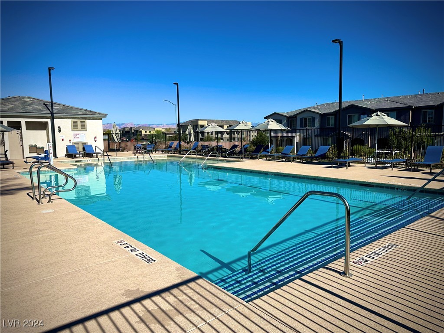
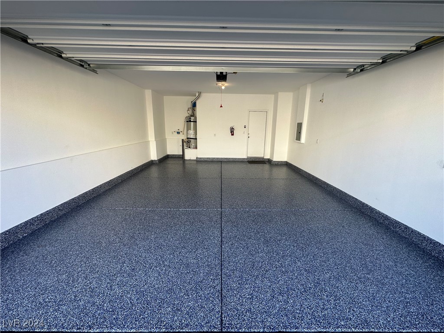
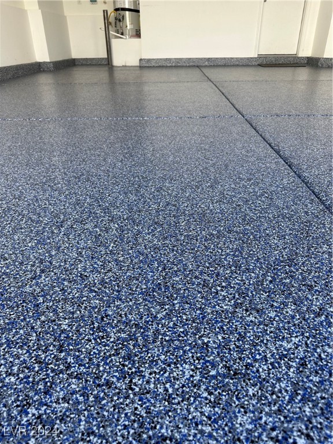
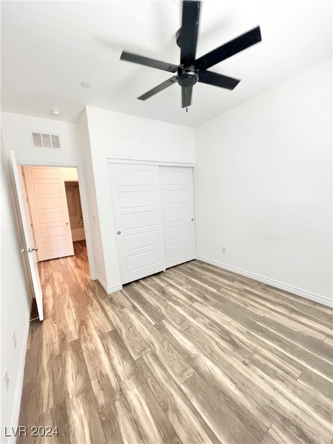
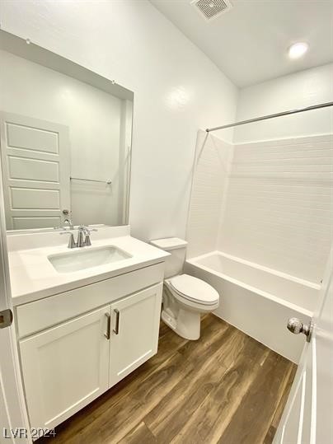
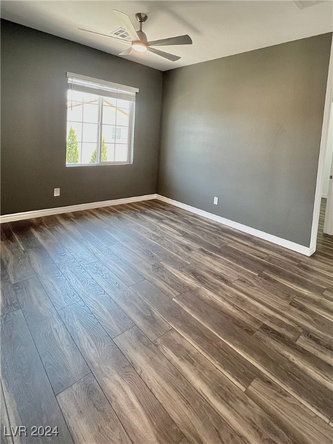
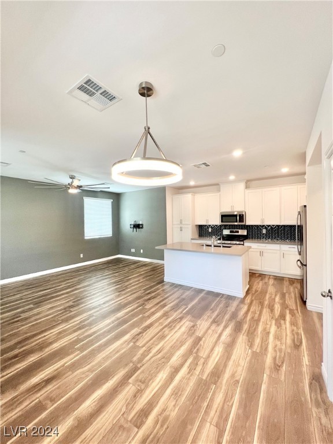
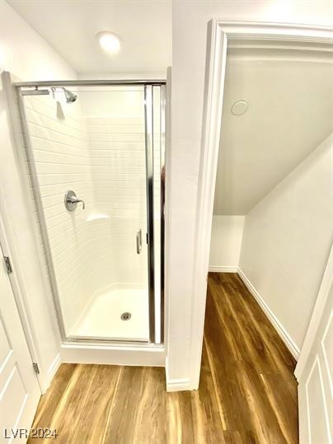
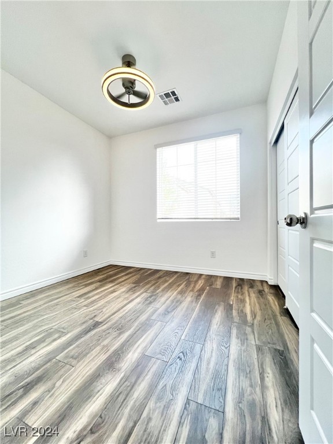
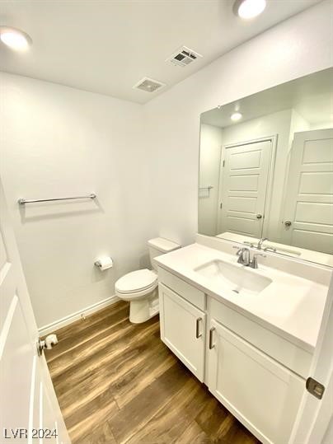
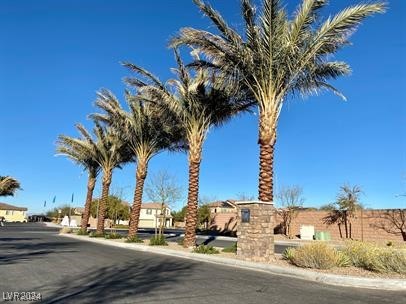
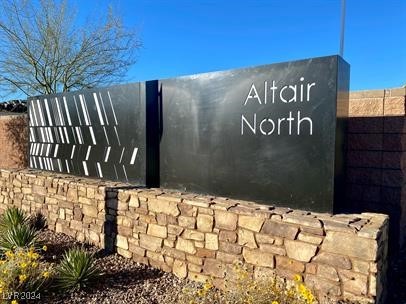
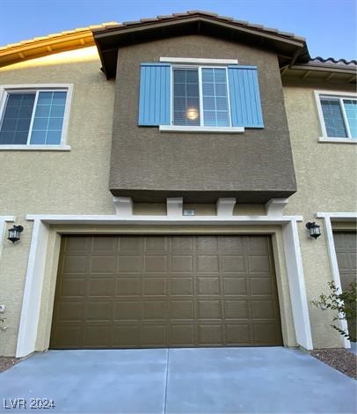
Property Description
No Move in Fees or Leasing Fees
INCLUDED with Rent: WATER, TRASH, SEWER, HOA ASSESMENT
Gated Community - Community Pool - 2-car attached garage Epoxy coated - 3 Bedrooms - 3 Bathrooms.
Upgrades throughout! Kitchen with custom backsplash, custom cabinets, cabinet hardware installed throughout the home, stainless steel appliances, gas stove/oven, No Carpets in living areas and bedrooms, Accent walls, Attached Epoxy Garage, Gate, Jogging and walking trails, In-House Laundry, Guest Parking, Pool, Recycling, Smoke-free, Wireless internet, Spacious living with great storage.
Smart home, ring doorbell, ring alarm, My Q auto garage opener, equipment provided.
Located in South Las Vegas, off of Las Vegas Blvd, just between the M Resort Casino/Spa and South Point Casino.
The excitement of the iconic Las Vegas Strip is just a few minutes away.
Interior Features
| Laundry Information |
| Location(s) |
Electric Dryer Hookup, Laundry Closet, Upper Level |
| Bedroom Information |
| Bedrooms |
3 |
| Bathroom Information |
| Bathrooms |
3 |
| Flooring Information |
| Material |
Carpet, Laminate |
| Interior Information |
| Features |
Bedroom on Main Level, Ceiling Fan(s), Programmable Thermostat |
| Cooling Type |
Central Air, Electric, ENERGY STAR Qualified Equipment |
Listing Information
| Address |
20 Barbara Lane, #38 |
| City |
Las Vegas |
| State |
NV |
| Zip |
89183 |
| County |
Clark |
| Listing Agent |
Peter Moore-Picciano DRE #S.0183297 |
| Courtesy Of |
Premier Realty & Company Inc. |
| List Price |
$2,100/month |
| Status |
Active |
| Type |
Residential Lease |
| Subtype |
Condominium |
| Structure Size |
1,518 |
| Lot Size |
6,534 |
| Year Built |
2021 |
Listing information courtesy of: Peter Moore-Picciano, Premier Realty & Company Inc.. *Based on information from the Association of REALTORS/Multiple Listing as of Jan 10th, 2025 at 7:01 PM and/or other sources. Display of MLS data is deemed reliable but is not guaranteed accurate by the MLS. All data, including all measurements and calculations of area, is obtained from various sources and has not been, and will not be, verified by broker or MLS. All information should be independently reviewed and verified for accuracy. Properties may or may not be listed by the office/agent presenting the information.

























