6609 Pepperidge Way, Las Vegas, NV 89108
-
Listed Price :
$425,000
-
Beds :
3
-
Baths :
3
-
Property Size :
1,784 sqft
-
Year Built :
1986
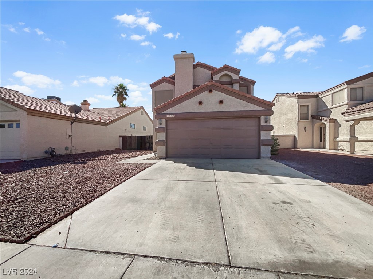
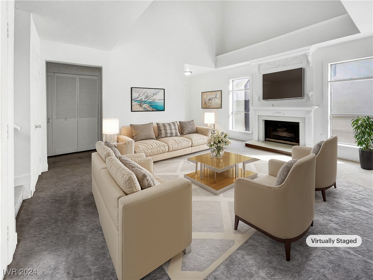
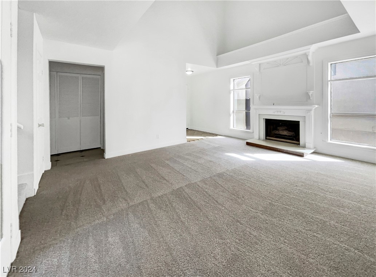
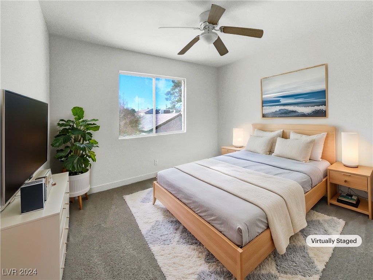
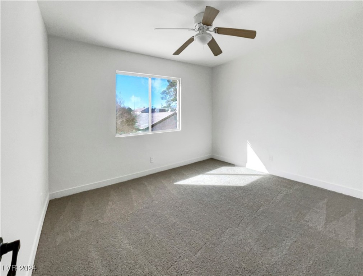
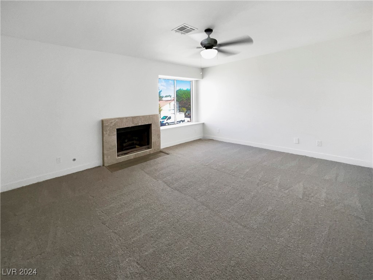
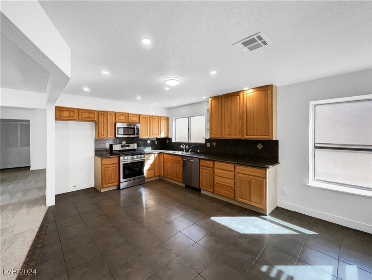
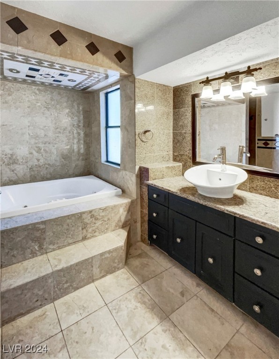
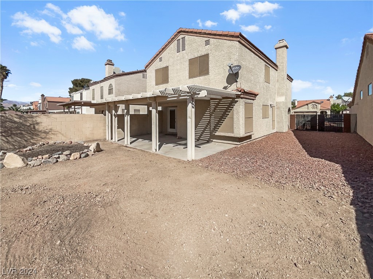
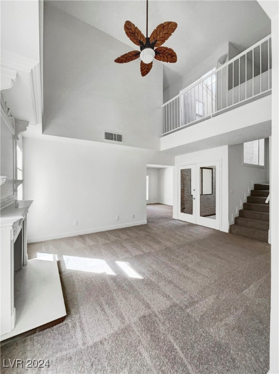
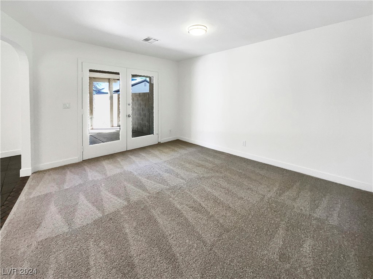
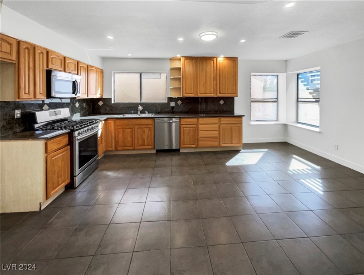
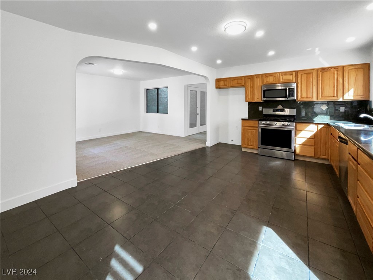
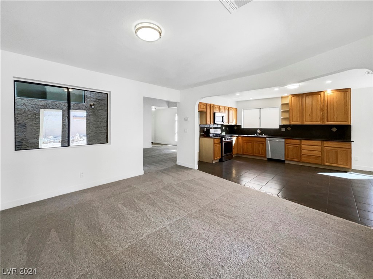
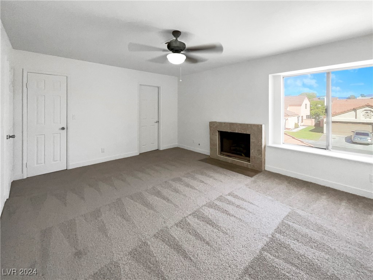
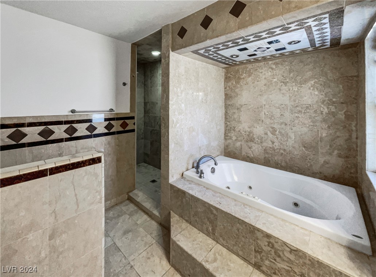
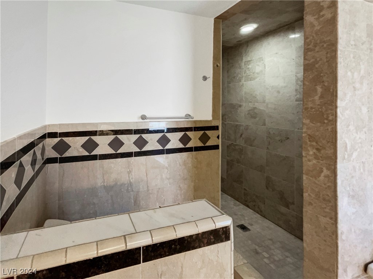
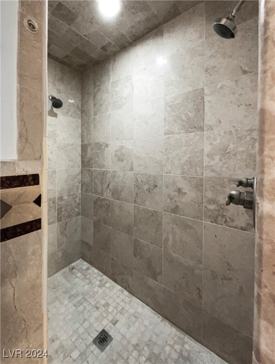
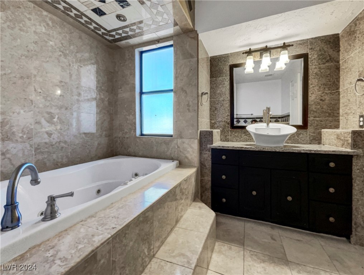
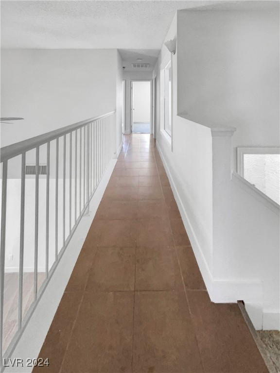
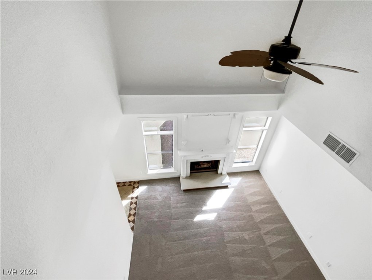
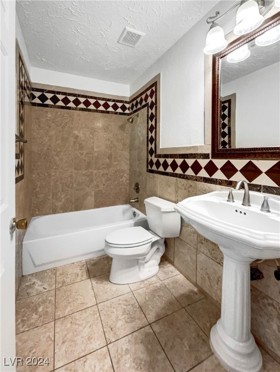
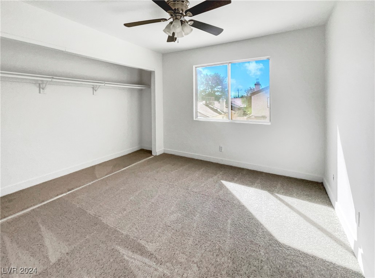
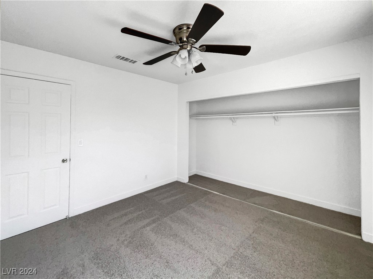
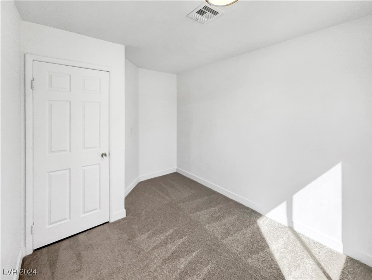
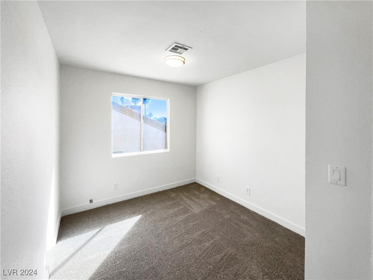
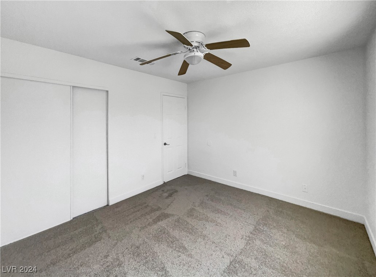

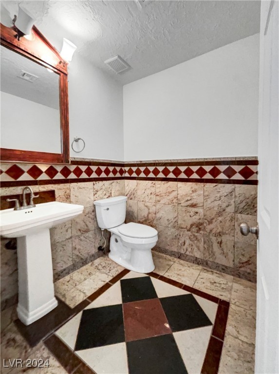
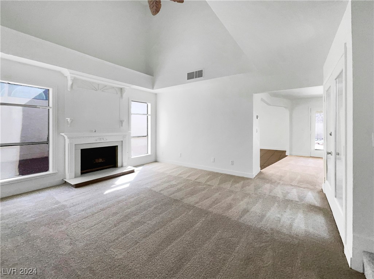
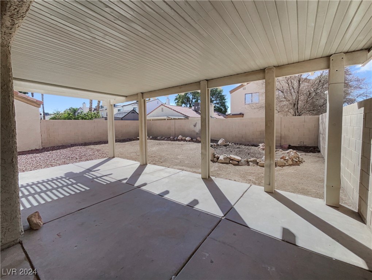
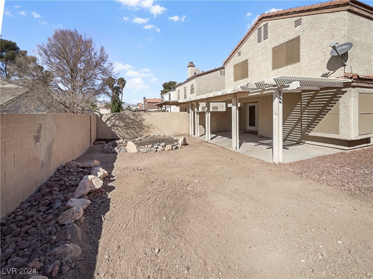
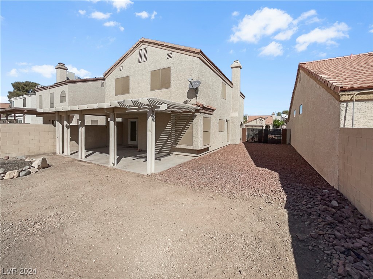
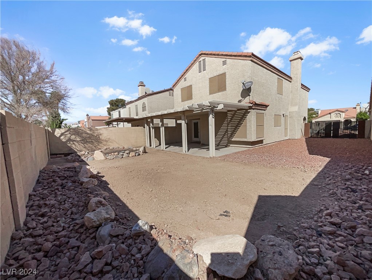
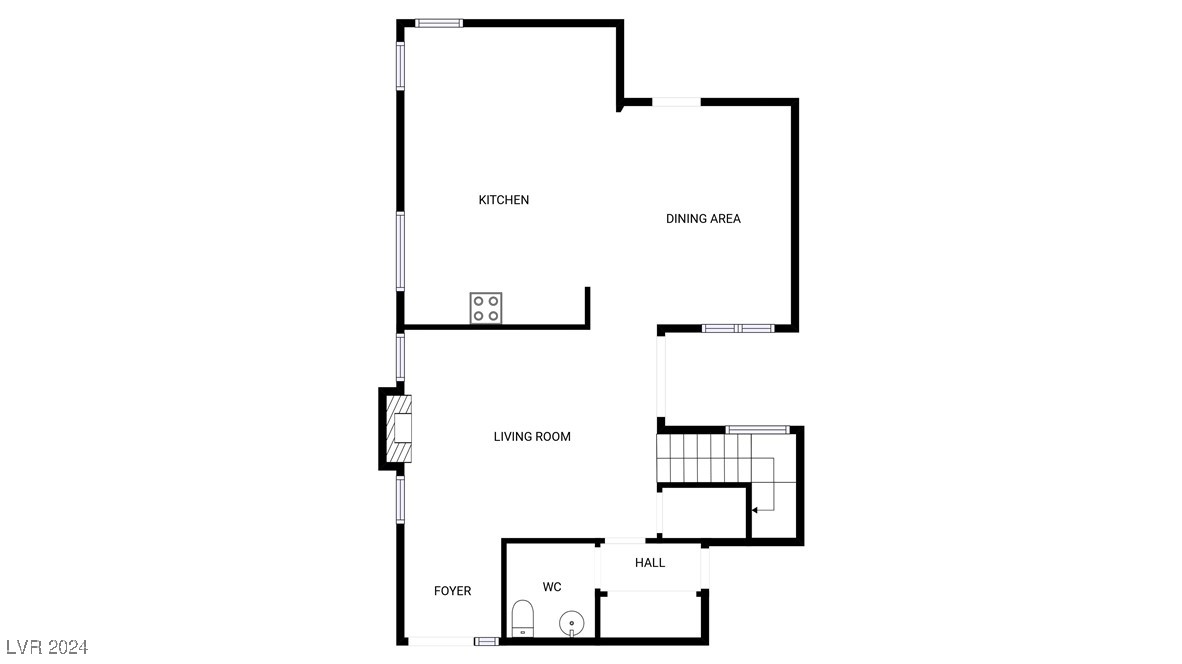
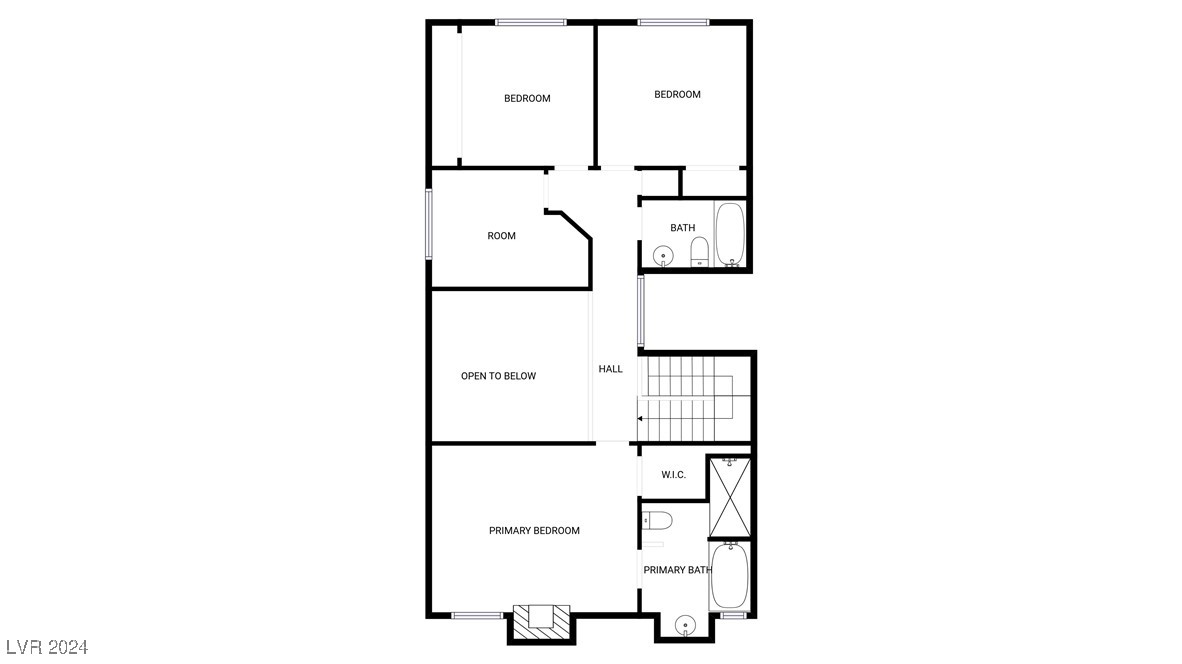
Property Description
Welcome to this beautifully updated home, where modern comfort meets timeless style. The neutral color scheme complements the new flooring throughout, providing a fresh and clean canvas. The living area features a cozy fireplace, perfect for chilly evenings. In the kitchen, you'll find a striking accent backsplash and all stainless steel appliances, adding a touch of elegance. The primary bathroom includes a luxurious jacuzzi tub, ideal for unwinding after a long day. Step outside to a covered patio overlooking a fenced backyard with low-maintenance landscaping, perfect for outdoor enjoyment. RV gate. Don't miss this opportunity to own a stunning home filled with modern conveniences! This home has been upgraded with a new AC unit. This home has been virtually staged to illustrate its potential.
Interior Features
| Laundry Information |
| Location(s) |
Electric Dryer Hookup, Laundry Room |
| Bedroom Information |
| Bedrooms |
3 |
| Bathroom Information |
| Bathrooms |
3 |
| Flooring Information |
| Material |
Carpet, Laminate |
| Interior Information |
| Cooling Type |
Central Air, Electric |
Listing Information
| Address |
6609 Pepperidge Way |
| City |
Las Vegas |
| State |
NV |
| Zip |
89108 |
| County |
Clark |
| Listing Agent |
Tara Jones DRE #S.0190791 |
| Courtesy Of |
Opendoor Brokerage LLC |
| List Price |
$425,000 |
| Status |
Active |
| Type |
Residential |
| Subtype |
Single Family Residence |
| Structure Size |
1,784 |
| Lot Size |
4,792 |
| Year Built |
1986 |
Listing information courtesy of: Tara Jones, Opendoor Brokerage LLC. *Based on information from the Association of REALTORS/Multiple Listing as of Jan 14th, 2025 at 8:44 PM and/or other sources. Display of MLS data is deemed reliable but is not guaranteed accurate by the MLS. All data, including all measurements and calculations of area, is obtained from various sources and has not been, and will not be, verified by broker or MLS. All information should be independently reviewed and verified for accuracy. Properties may or may not be listed by the office/agent presenting the information.




































