9208 Sandula Court, Las Vegas, NV 89139
-
Listed Price :
$864,950
-
Beds :
4
-
Baths :
4
-
Property Size :
2,620 sqft
-
Year Built :
2024
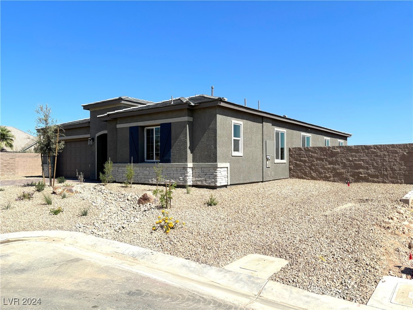
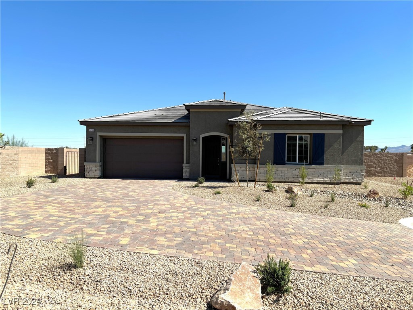
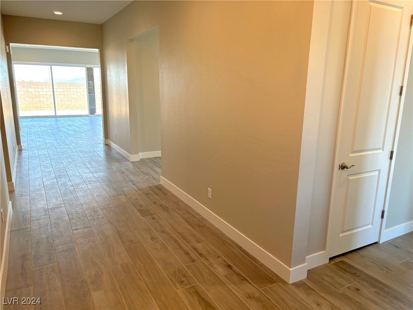
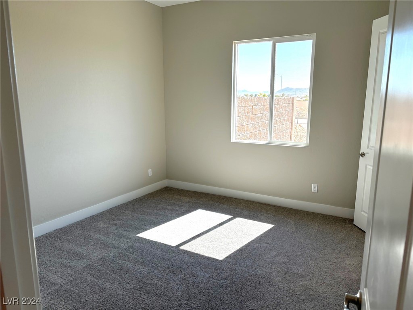
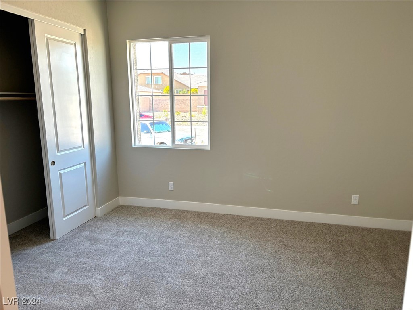
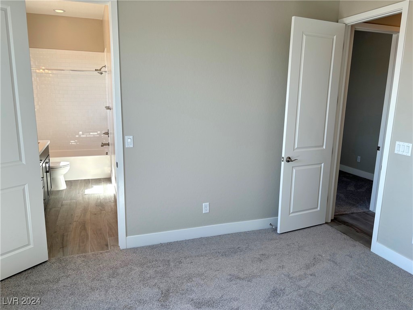
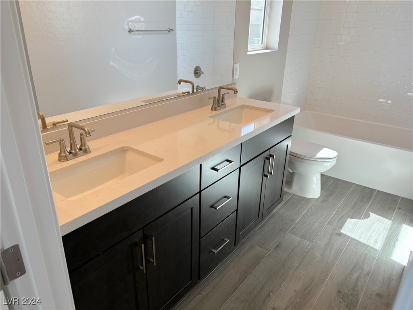
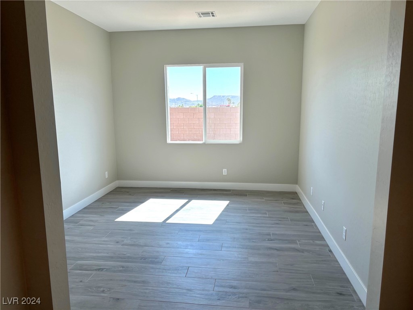
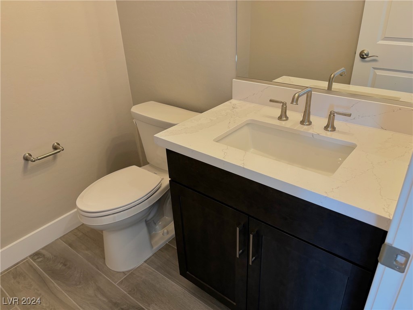
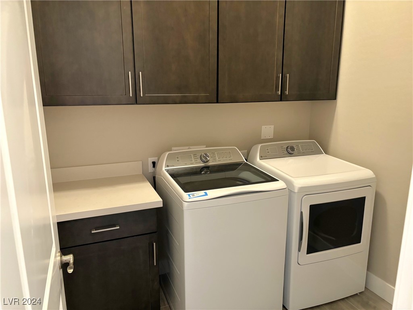
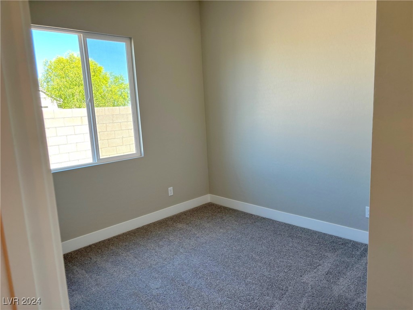
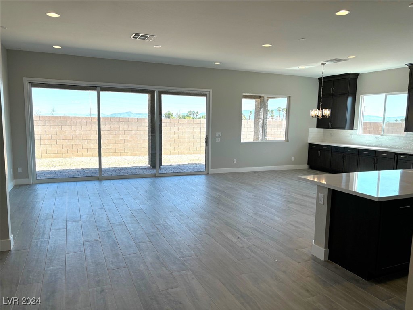
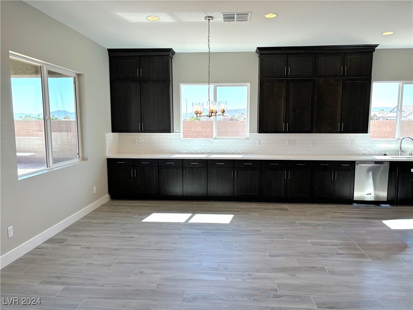
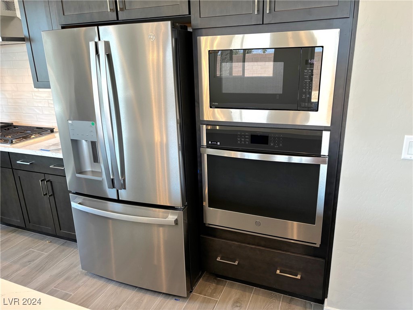
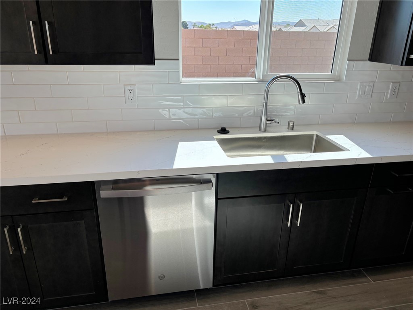
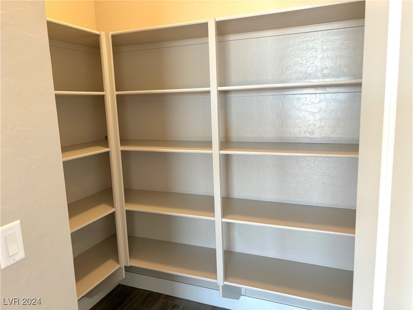
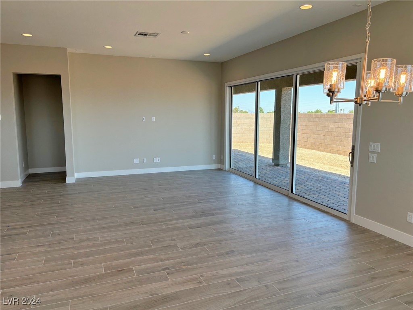
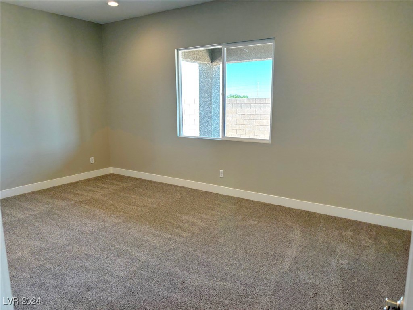
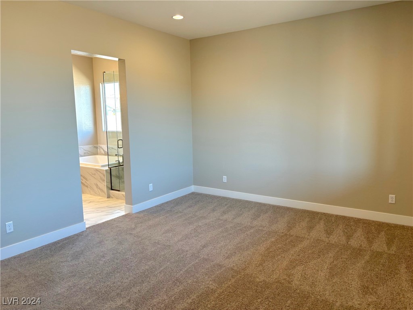
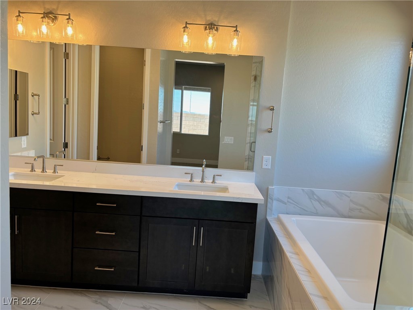
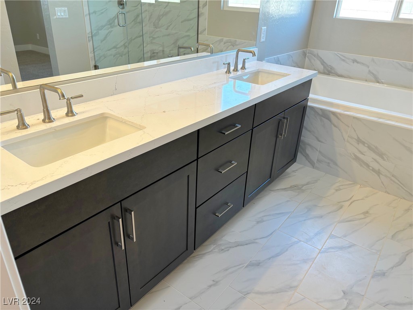
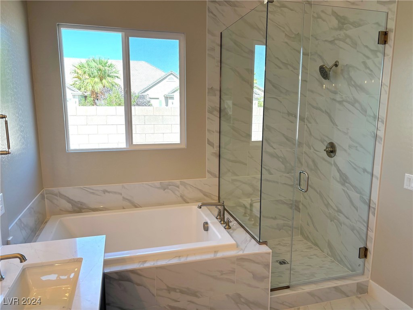
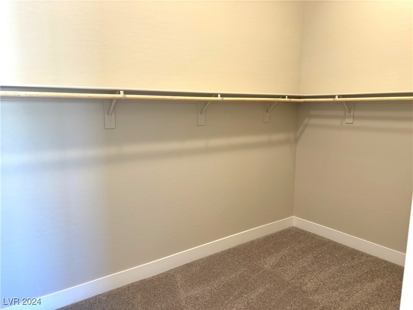
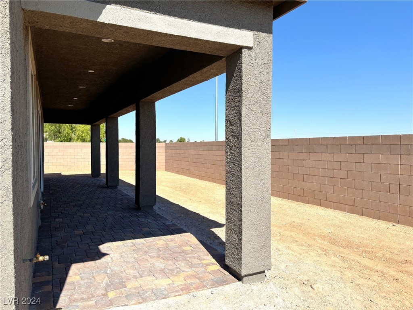
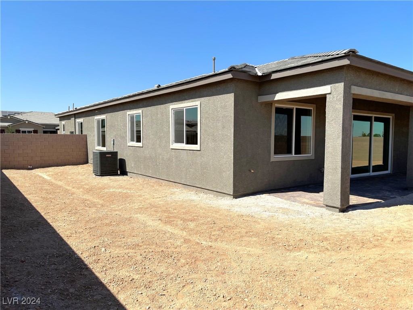
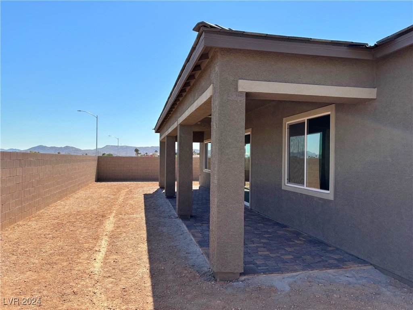
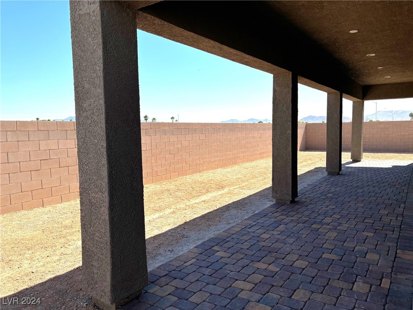
Property Description
* Brand New Richmond American Designer Home * - Features Include - 10' ceilings w/8' doors throughout, deluxe primary bath, tile surrounds at tubs/showers, extended covered patio w/multislide doors at great room, 8' garage door, solar conduit, upgraded and add'l. insulation, BBQ stub, soft water loop, add'l. windows, GE Plus stainless-steel appliance pkg. w/pyramid hood, Premier maple cabinets w/titanium finish, stacked feature, and door hardware; nook cabinets, upgraded quartz kitchen, laundry, and bath countertops; tile backsplash at kitchen, upgraded stainless-steel kitchen sink and faucet, add'l. ceiling fan prewires and lighting, upgraded stainless-steel bath faucets and accessories, upgraded carpet and ceramic tile flooring throughout; two-tone interior paint, upgraded interior trim pkg., laundry sink and cabinets, home theater prewire, + more!
Interior Features
| Laundry Information |
| Location(s) |
Cabinets, Gas Dryer Hookup, Main Level, Laundry Room, Sink |
| Bedroom Information |
| Bedrooms |
4 |
| Bathroom Information |
| Bathrooms |
4 |
| Flooring Information |
| Material |
Carpet, Ceramic Tile |
| Interior Information |
| Features |
Bedroom on Main Level, Primary Downstairs |
| Cooling Type |
Central Air, Electric |
Listing Information
| Address |
9208 Sandula Court |
| City |
Las Vegas |
| State |
NV |
| Zip |
89139 |
| County |
Clark |
| Listing Agent |
Frank Gargano DRE #B.0025237 |
| Courtesy Of |
Real Estate Consultants of Nv |
| List Price |
$864,950 |
| Status |
Active |
| Type |
Residential |
| Subtype |
Single Family Residence |
| Structure Size |
2,620 |
| Lot Size |
8,712 |
| Year Built |
2024 |
Listing information courtesy of: Frank Gargano, Real Estate Consultants of Nv. *Based on information from the Association of REALTORS/Multiple Listing as of Oct 10th, 2024 at 6:00 AM and/or other sources. Display of MLS data is deemed reliable but is not guaranteed accurate by the MLS. All data, including all measurements and calculations of area, is obtained from various sources and has not been, and will not be, verified by broker or MLS. All information should be independently reviewed and verified for accuracy. Properties may or may not be listed by the office/agent presenting the information.



























