19 Desert Highlands Drive, Henderson, NV 89052
-
Listed Price :
$1,850,000
-
Beds :
5
-
Baths :
5
-
Property Size :
3,772 sqft
-
Year Built :
2001
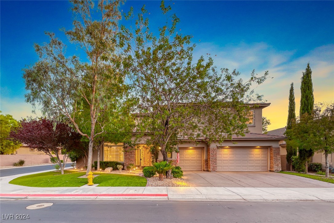
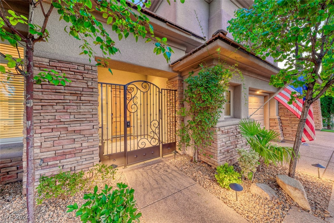
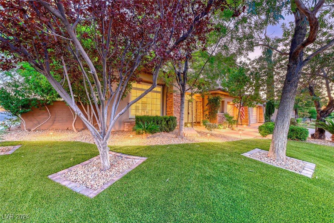
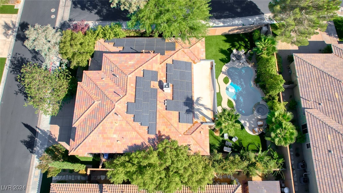
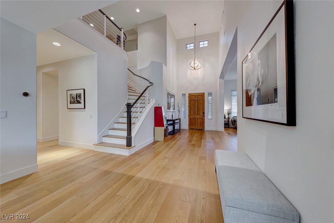
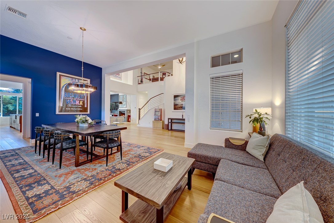
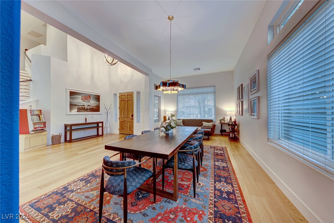
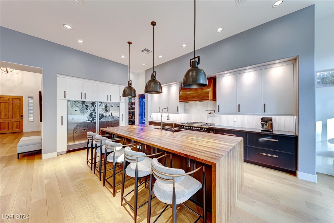
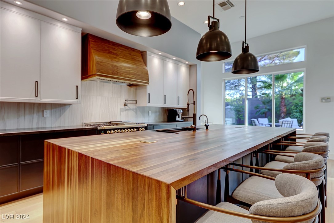
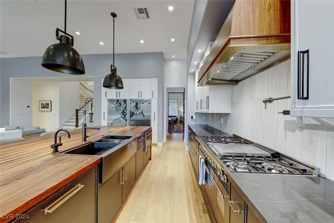
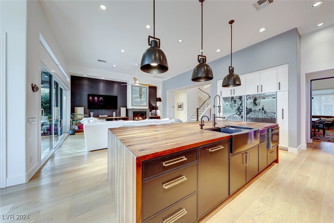
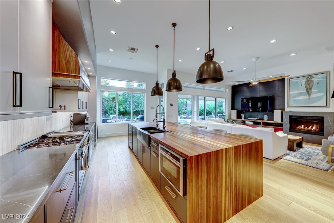
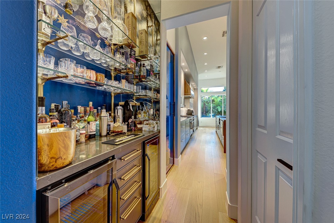
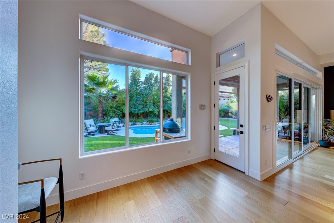
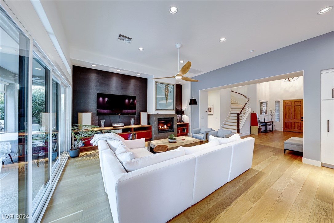
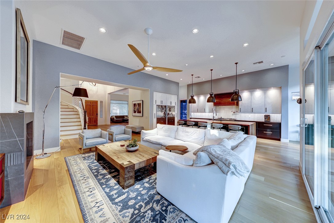
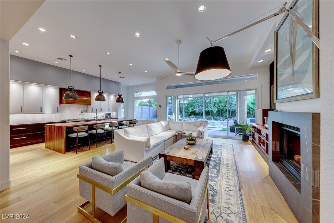
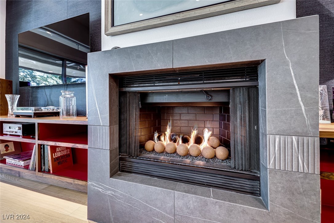
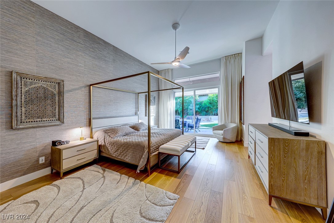
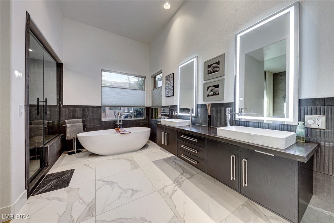
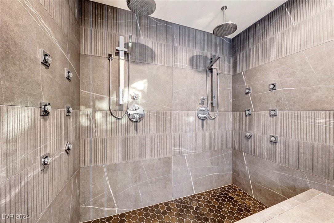
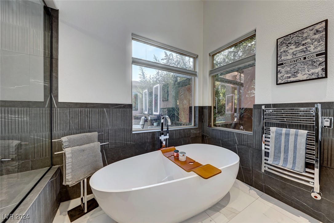
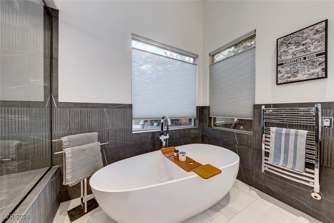
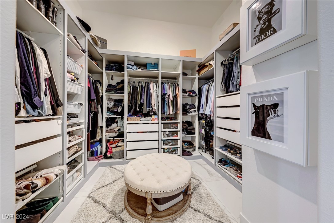
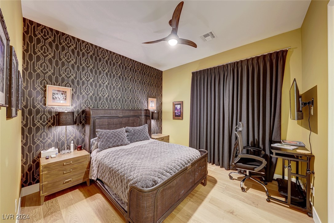
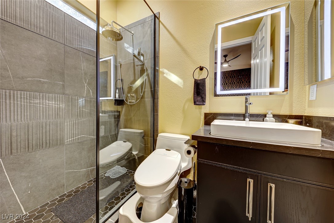
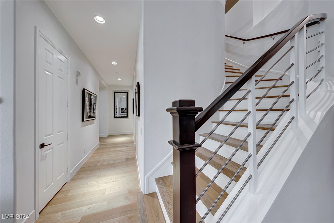
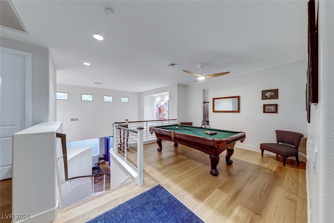
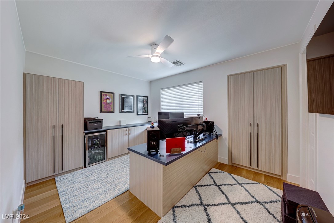
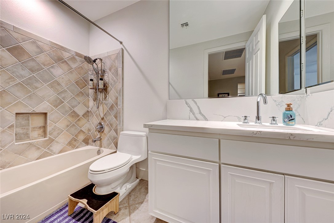
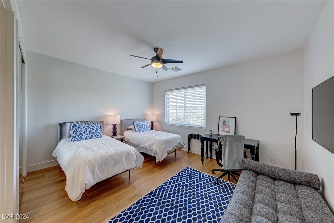
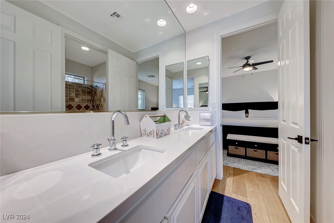
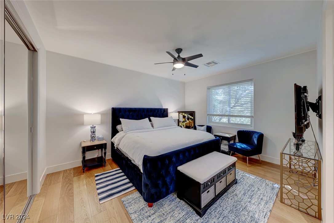
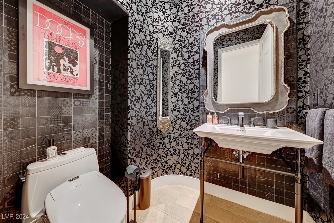
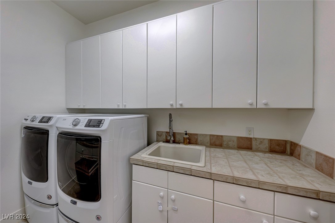
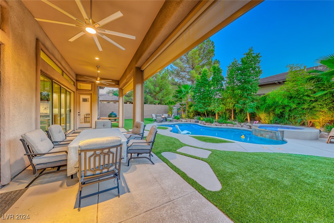
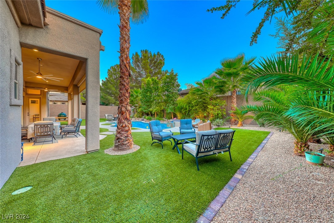
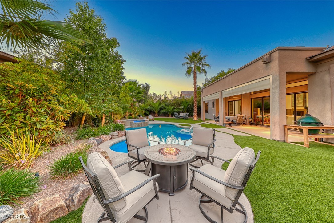
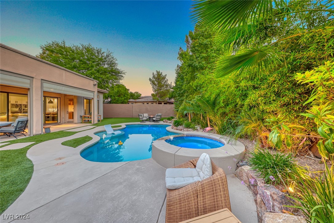
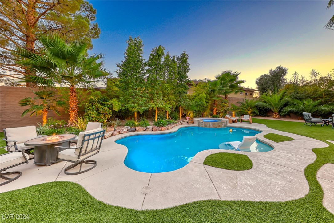
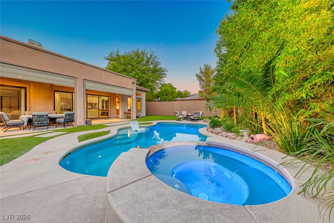
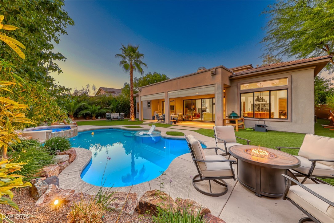
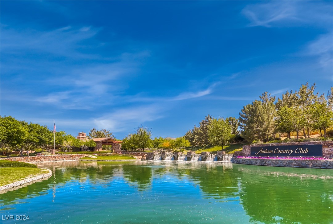
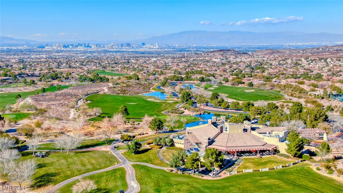
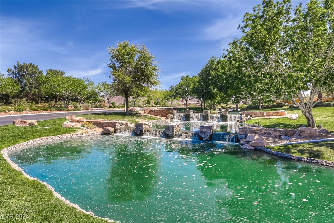
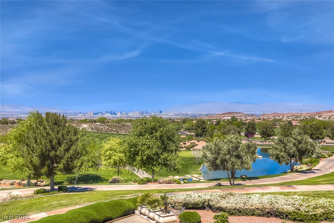
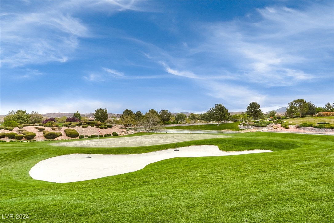
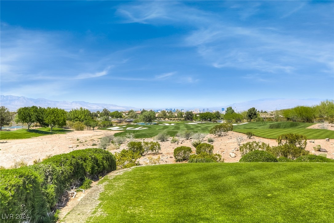
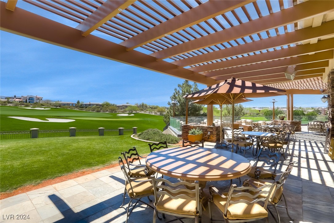
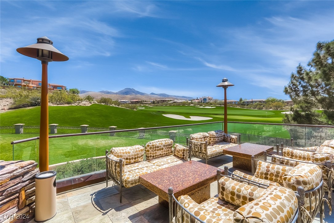
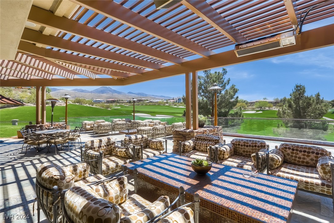
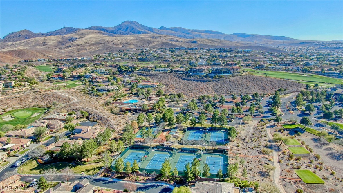
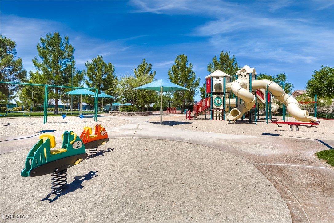
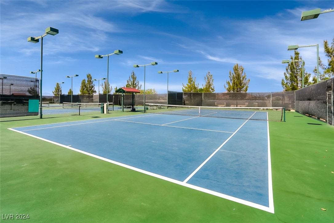
Property Description
Introducing a one-of-a-kind, 2-story masterpiece designed by Warwick Stone, the creative visionary behind the iconic design of the Hard Rock Cafes and Hotels. This home blends elements of sophisticated rock 'n' roll with an appealing, simple elegance that speaks to all tastes. The heart of this home is its breathtaking kitchen, thoughtfully designed as the focal point of the open floorplan. Solid walnut countertops, custom-crafted cabinetry provide the perfect complement to Italian-imported appliances, all set to balance style w/functionality. Every inch of this home, specifically in the primary bathroom, showcases meticulous attention to detail. Situated on a corner lot at 10,454sf, the property offers ultimate privacy, while the indoor-outdoor flow from the stackable sliders, make it for ideal entertaining. Natural materials of the highest quality, including red oak flooring, are absolutely impressive. "Live Life on the Grand Scale" at Anthem Country Club. PLS SEE VIDEO WALKTHROUGH
Interior Features
| Laundry Information |
| Location(s) |
Cabinets, Gas Dryer Hookup, Main Level, Laundry Room, Sink |
| Bedroom Information |
| Bedrooms |
5 |
| Bathroom Information |
| Bathrooms |
5 |
| Flooring Information |
| Material |
Hardwood, Porcelain Tile, Tile |
| Interior Information |
| Features |
Bedroom on Main Level, Ceiling Fan(s), Primary Downstairs |
| Cooling Type |
Attic Fan, Central Air, Electric, 2 Units |
Listing Information
| Address |
19 Desert Highlands Drive |
| City |
Henderson |
| State |
NV |
| Zip |
89052 |
| County |
Clark |
| Listing Agent |
Stephanie Mitchell DRE #S.0067163 |
| Courtesy Of |
Urban Nest Realty |
| List Price |
$1,850,000 |
| Status |
Active |
| Type |
Residential |
| Subtype |
Single Family Residence |
| Structure Size |
3,772 |
| Lot Size |
10,454 |
| Year Built |
2001 |
Listing information courtesy of: Stephanie Mitchell, Urban Nest Realty. *Based on information from the Association of REALTORS/Multiple Listing as of Oct 21st, 2024 at 11:30 PM and/or other sources. Display of MLS data is deemed reliable but is not guaranteed accurate by the MLS. All data, including all measurements and calculations of area, is obtained from various sources and has not been, and will not be, verified by broker or MLS. All information should be independently reviewed and verified for accuracy. Properties may or may not be listed by the office/agent presenting the information.






















































