6429 Towerstone Street, North Las Vegas, NV 89084
-
Listed Price :
$749,500
-
Beds :
6
-
Baths :
6
-
Property Size :
3,916 sqft
-
Year Built :
2018
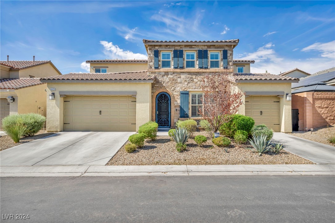
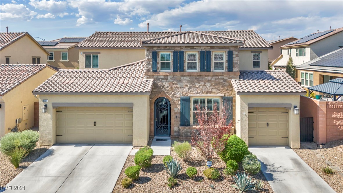
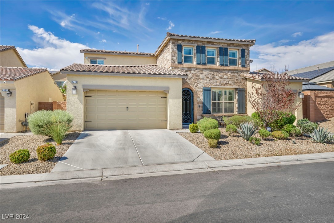
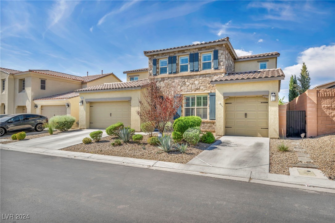
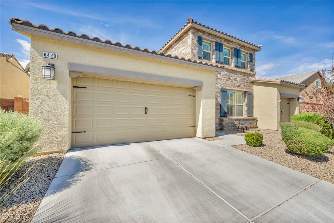
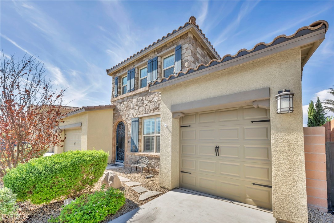
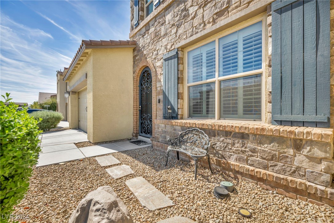
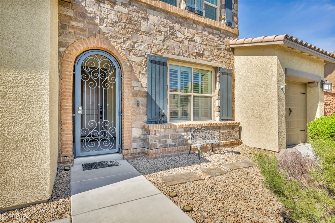
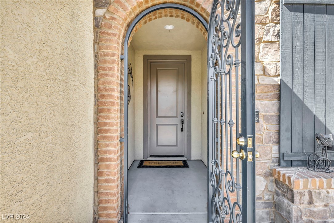
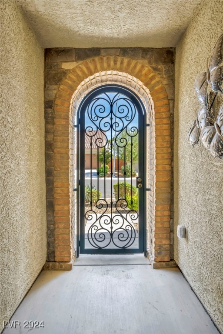
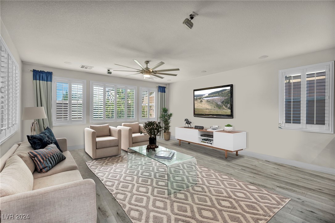
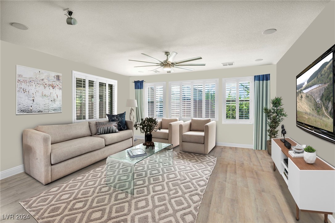
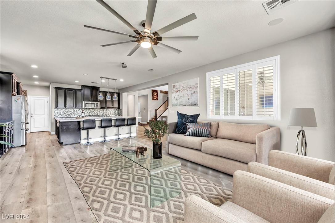
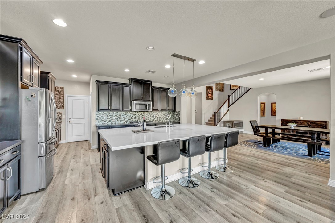
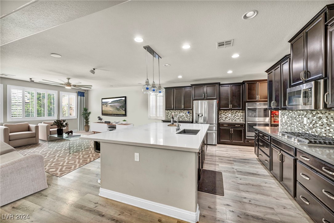
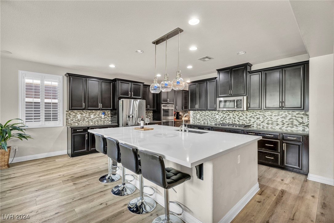
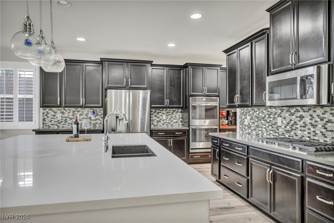
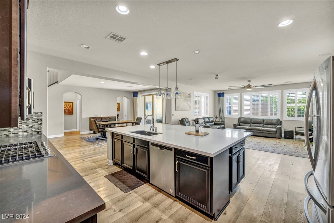
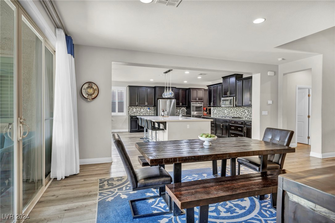
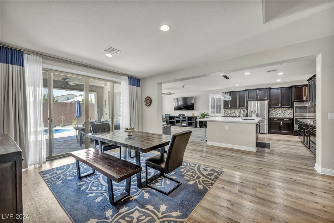
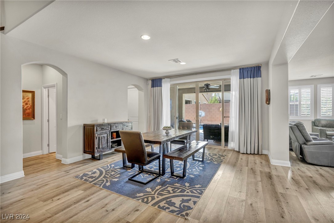
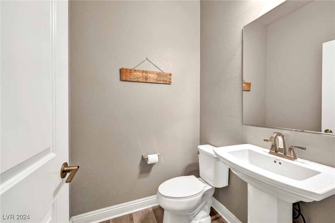
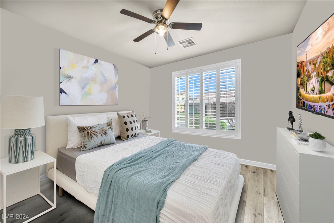
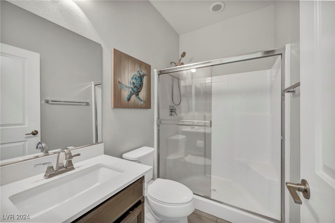
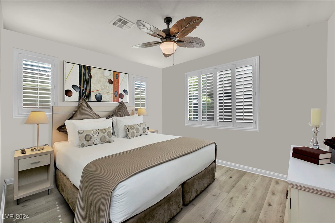
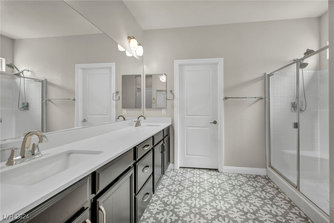
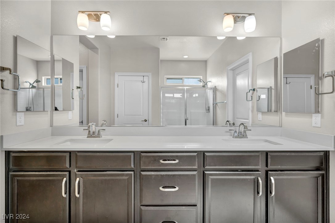
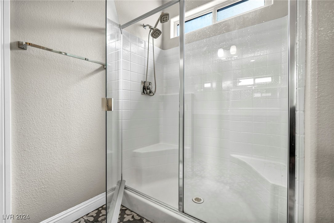
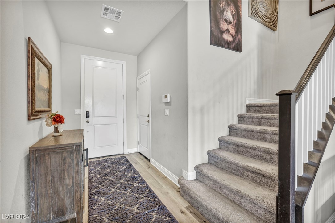
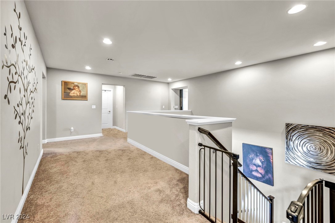
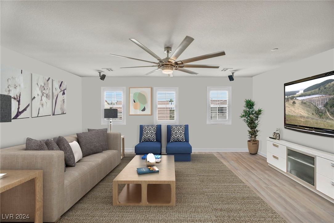
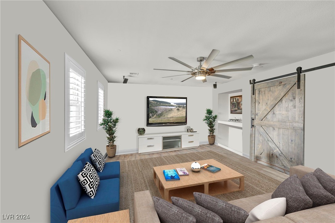
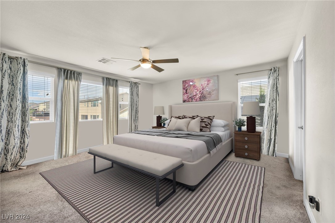
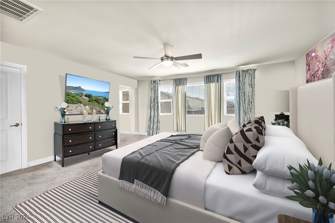
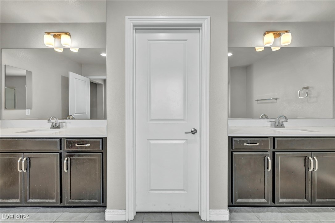
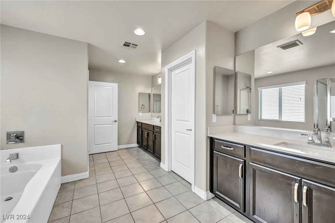
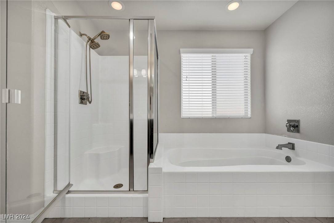
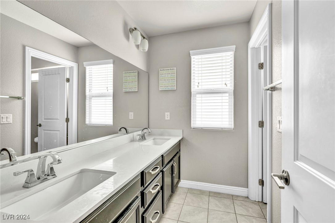
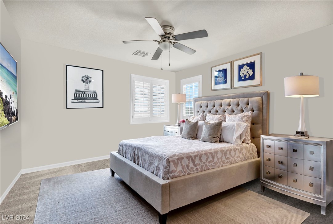
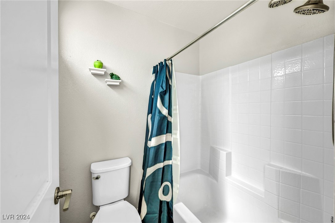
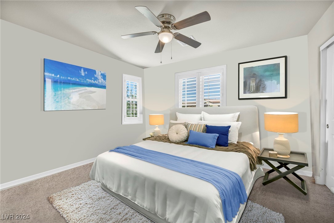
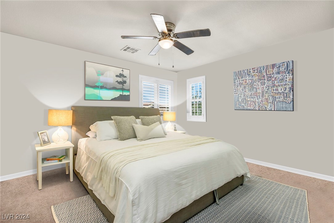
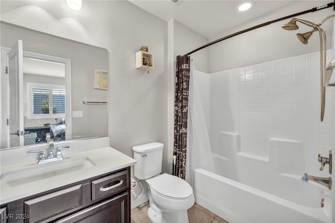
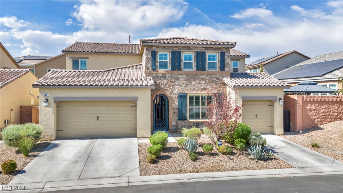
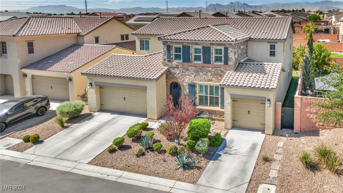
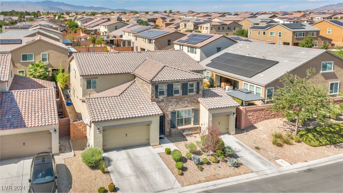
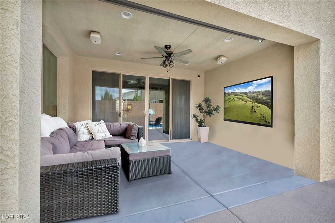
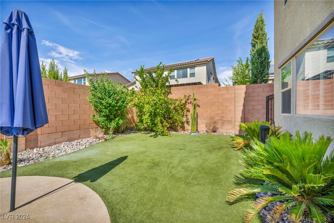
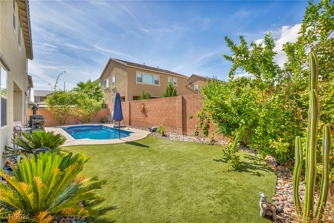
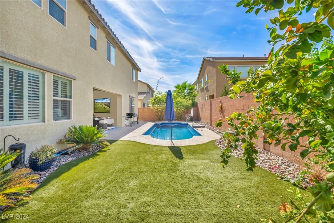
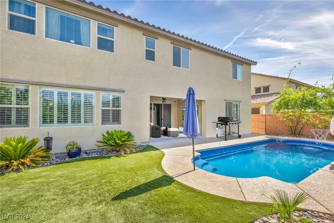
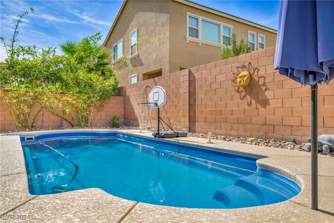
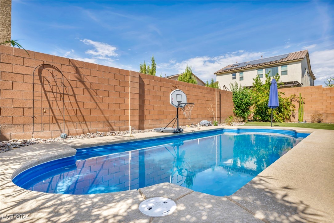
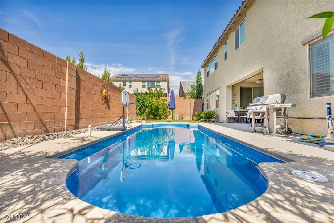
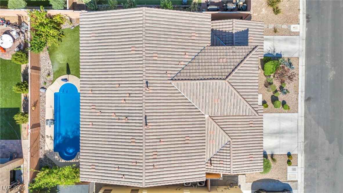
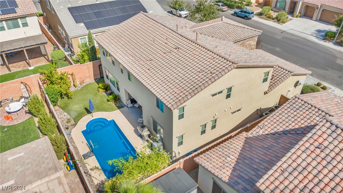
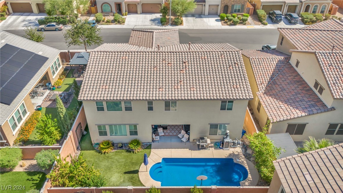
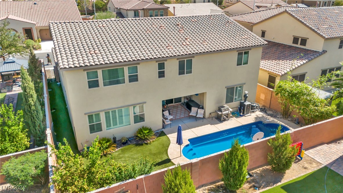
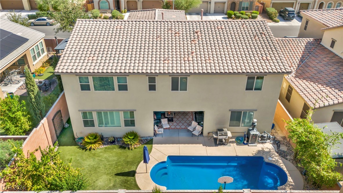
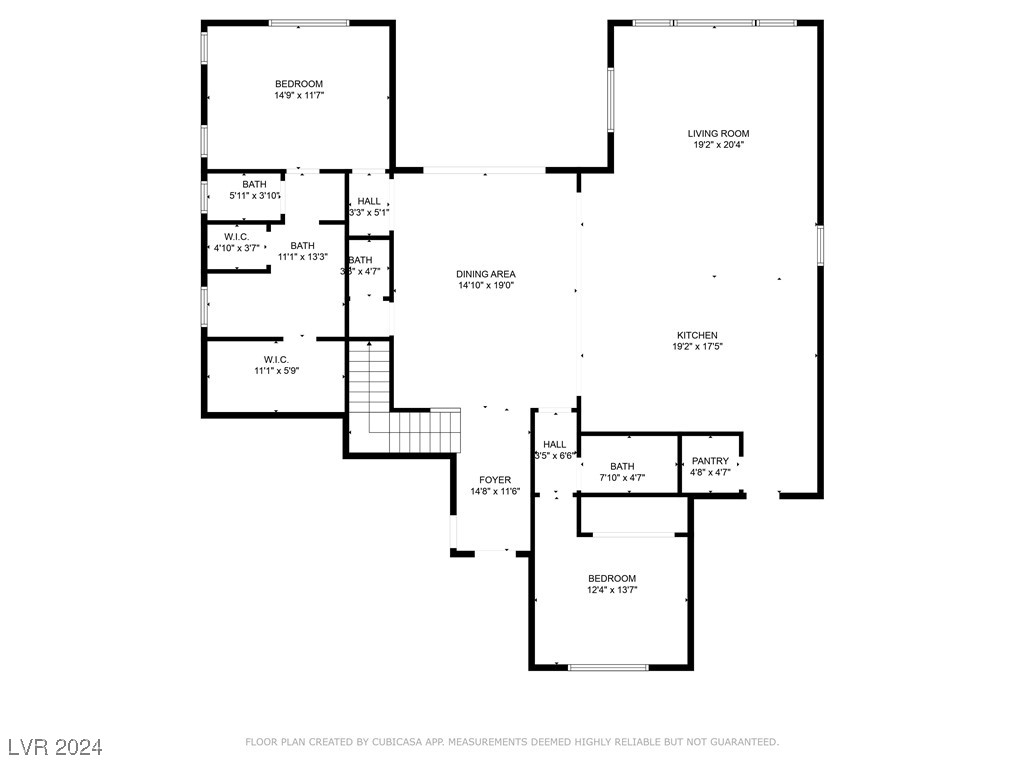
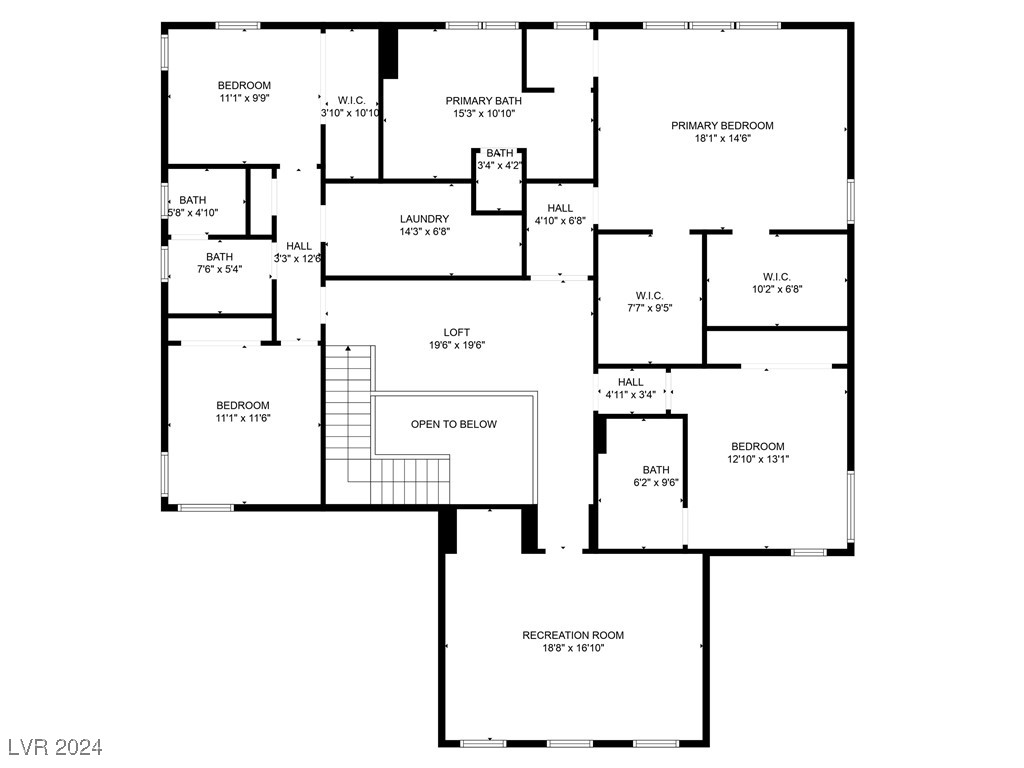
Property Description
Welcome to this stunning home, where modern design meets exceptional space and upgrades. Step through the custom iron front door gate and be greeted by an expansive layout featuring an oversized kitchen island, perfect for gatherings and culinary creations. The home boasts dual primary bedrooms , with one suite upstairs and another conveniently located downstairs, offering flexibility for guests or family.
Enjoy the low-maintenance copper filtration fiberglass pool with gas heating, along with a dual A/C system featuring 3-zone climate control—one zone dedicated to the downstairs main bedroom for ultimate comfort. The 12-foot sliding glass door opens to a covered patio with pre-wired TV, fan, and speakers, making it an entertainer's paradise. Inside, find pre-wired speakers, ceiling fans throughout, and a loft area upstairs enclosed with a stylish barn door. The property also features a dog run, a lemon tree, and a water softening system.
Interior Features
| Laundry Information |
| Location(s) |
Gas Dryer Hookup, Laundry Closet, Laundry Room, Upper Level |
| Bedroom Information |
| Bedrooms |
6 |
| Bathroom Information |
| Bathrooms |
6 |
| Flooring Information |
| Material |
Carpet, Linoleum, Tile, Vinyl |
| Interior Information |
| Features |
Bedroom on Main Level, Ceiling Fan(s) |
| Cooling Type |
Central Air, Electric, 2 Units |
Listing Information
| Address |
6429 Towerstone Street |
| City |
North Las Vegas |
| State |
NV |
| Zip |
89084 |
| County |
Clark |
| Listing Agent |
Crystal Miller DRE #BS.0144640 |
| Courtesy Of |
Jason Mitchell Group |
| List Price |
$749,500 |
| Status |
Active |
| Type |
Residential |
| Subtype |
Single Family Residence |
| Structure Size |
3,916 |
| Lot Size |
6,098 |
| Year Built |
2018 |
Listing information courtesy of: Crystal Miller, Jason Mitchell Group. *Based on information from the Association of REALTORS/Multiple Listing as of Oct 21st, 2024 at 7:59 PM and/or other sources. Display of MLS data is deemed reliable but is not guaranteed accurate by the MLS. All data, including all measurements and calculations of area, is obtained from various sources and has not been, and will not be, verified by broker or MLS. All information should be independently reviewed and verified for accuracy. Properties may or may not be listed by the office/agent presenting the information.





























































