503 Lariat Lane, Henderson, NV 89014
-
Listed Price :
$599,900
-
Beds :
4
-
Baths :
3
-
Property Size :
2,396 sqft
-
Year Built :
1989
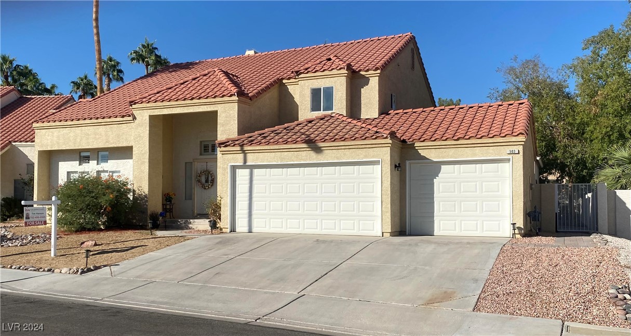
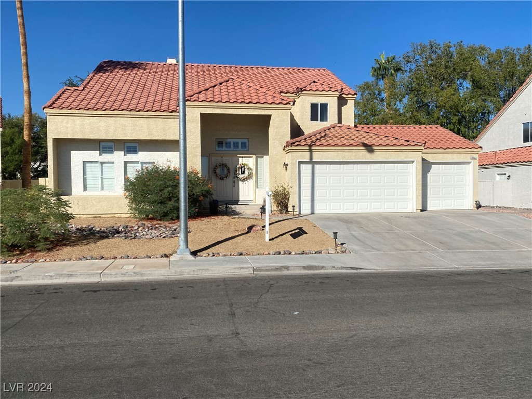
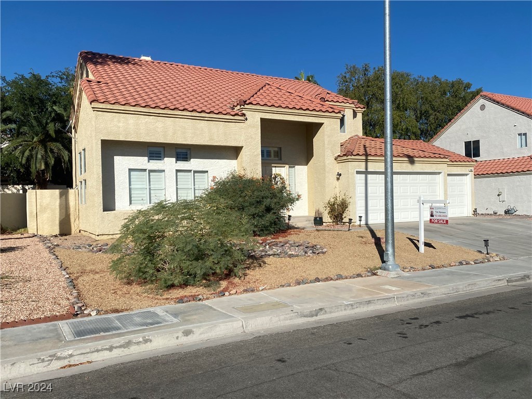
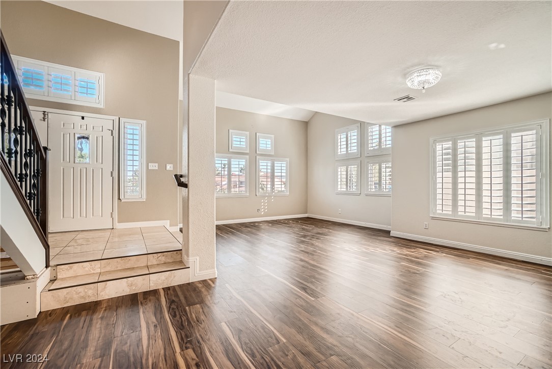
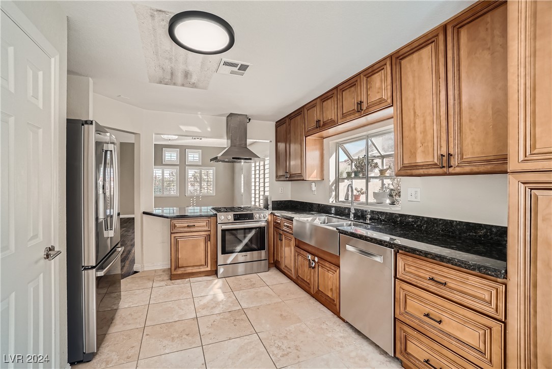
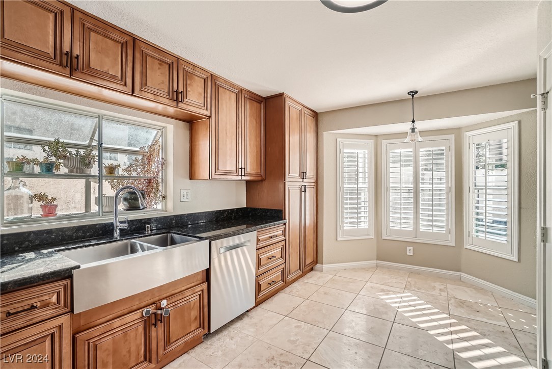
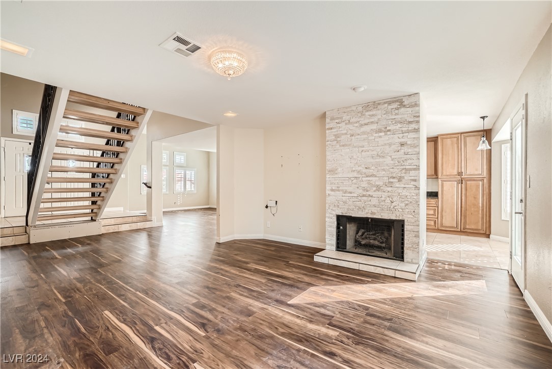
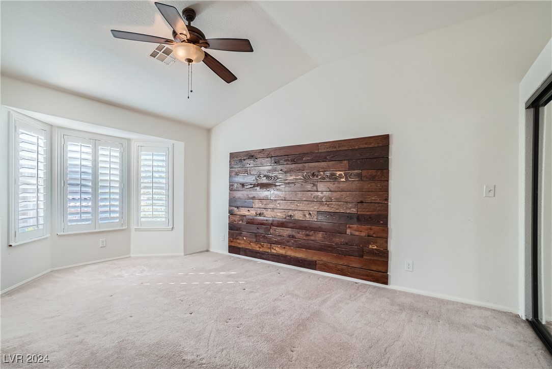
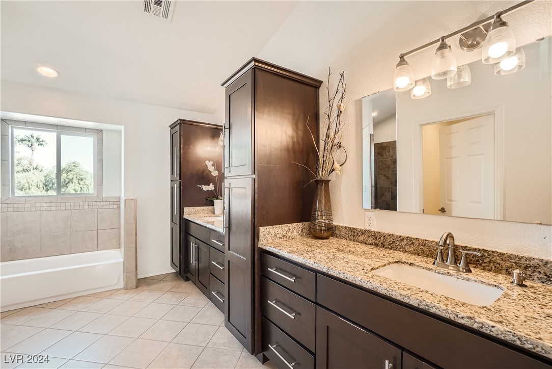
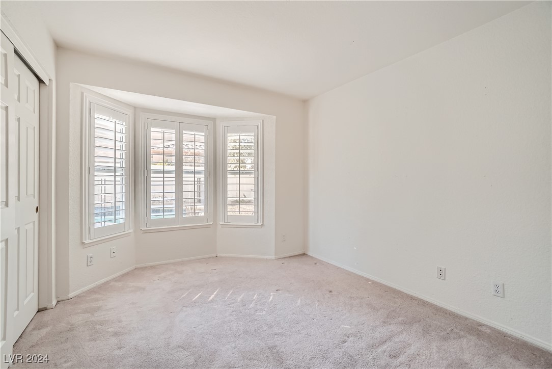
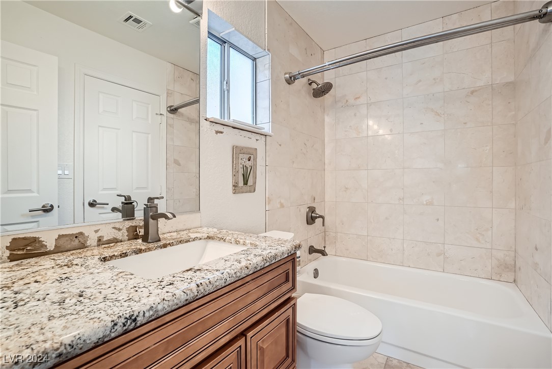
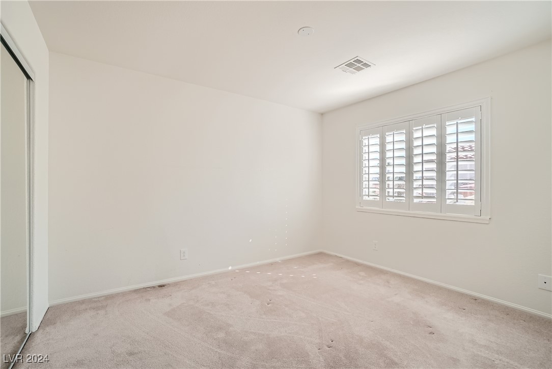
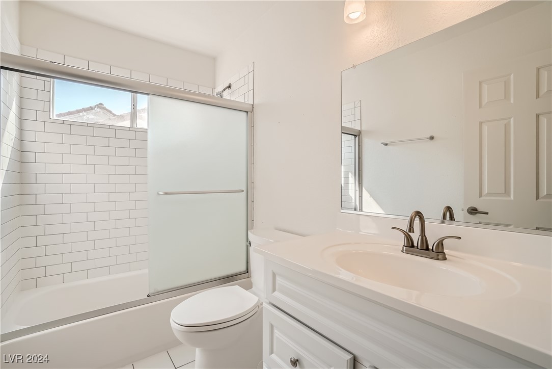
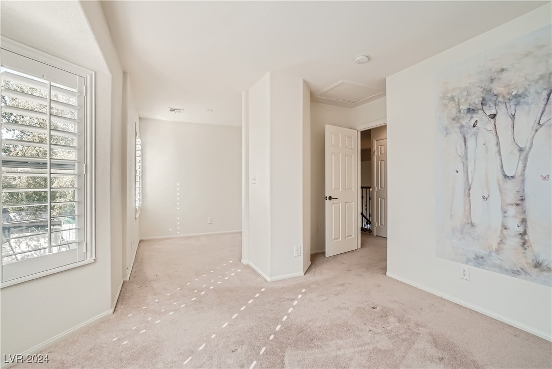
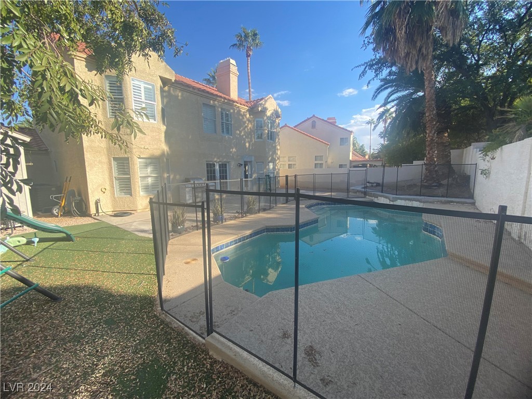
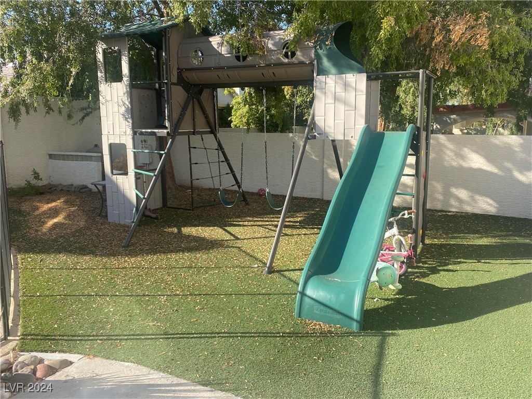
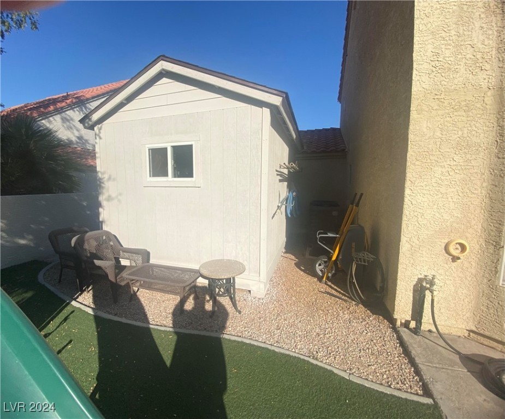
Property Description
Located in the heart of green valley this home boasts a large formal living and dining area with newer top of the line wood laminate, plantation shutters and breakfast bar. Kitchen with top of the line stainless stove, stainless dishwasher, stainless sink, custom cabinetry, breakfast nook, pantry, custom granite counters, and travertine tile flooring. Entry with highly upgraded spindle staircase, and travertine flooring. Family room with custom rock fireplace and French doors. Full bed down stairs with full bath. Primary bedroom with, plantation shutters, walk in closet and highly upgraded carpet and pad. Primary bathroom with custom cabinets, granite counters, bath tub and walk in shower. Secondary bedroom with retreat, plantation shutters and highly upgraded carpet and pad. Guest bath with custom flooring, vanity, tub shower combo with custom subway tile. The back yard has a private sparkling pool, with full safety fence, playground and storage shed. This home needs a little TLC
Interior Features
| Laundry Information |
| Location(s) |
Electric Dryer Hookup, Main Level, Laundry Room |
| Bedroom Information |
| Bedrooms |
4 |
| Bathroom Information |
| Bathrooms |
3 |
| Flooring Information |
| Material |
Carpet, Ceramic Tile, Luxury Vinyl, Luxury VinylPlank, Marble, Tile |
| Interior Information |
| Features |
Bedroom on Main Level |
| Cooling Type |
Central Air, Electric |
Listing Information
| Address |
503 Lariat Lane |
| City |
Henderson |
| State |
NV |
| Zip |
89014 |
| County |
Clark |
| Listing Agent |
Timothy Hanson DRE #BS.0144373 |
| Courtesy Of |
Keller Williams MarketPlace |
| List Price |
$599,900 |
| Status |
Active |
| Type |
Residential |
| Subtype |
Single Family Residence |
| Structure Size |
2,396 |
| Lot Size |
6,970 |
| Year Built |
1989 |
Listing information courtesy of: Timothy Hanson, Keller Williams MarketPlace. *Based on information from the Association of REALTORS/Multiple Listing as of Oct 26th, 2024 at 9:01 PM and/or other sources. Display of MLS data is deemed reliable but is not guaranteed accurate by the MLS. All data, including all measurements and calculations of area, is obtained from various sources and has not been, and will not be, verified by broker or MLS. All information should be independently reviewed and verified for accuracy. Properties may or may not be listed by the office/agent presenting the information.

















